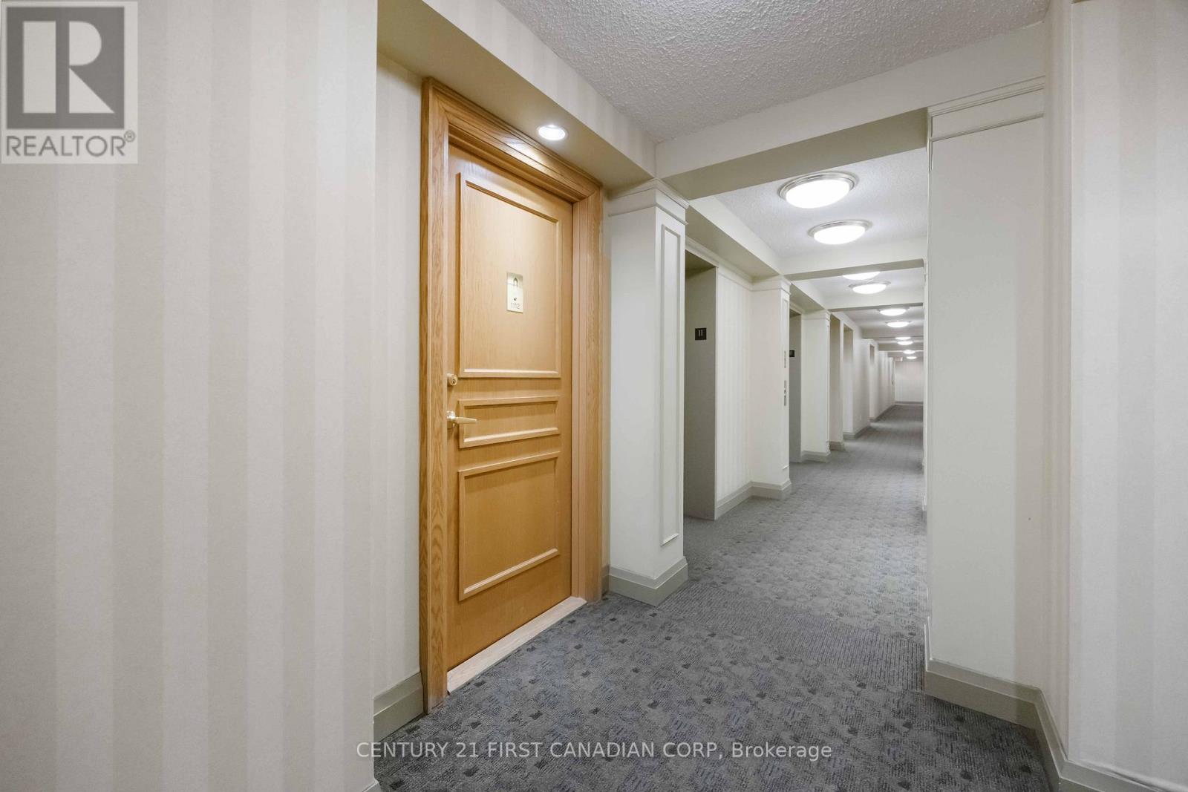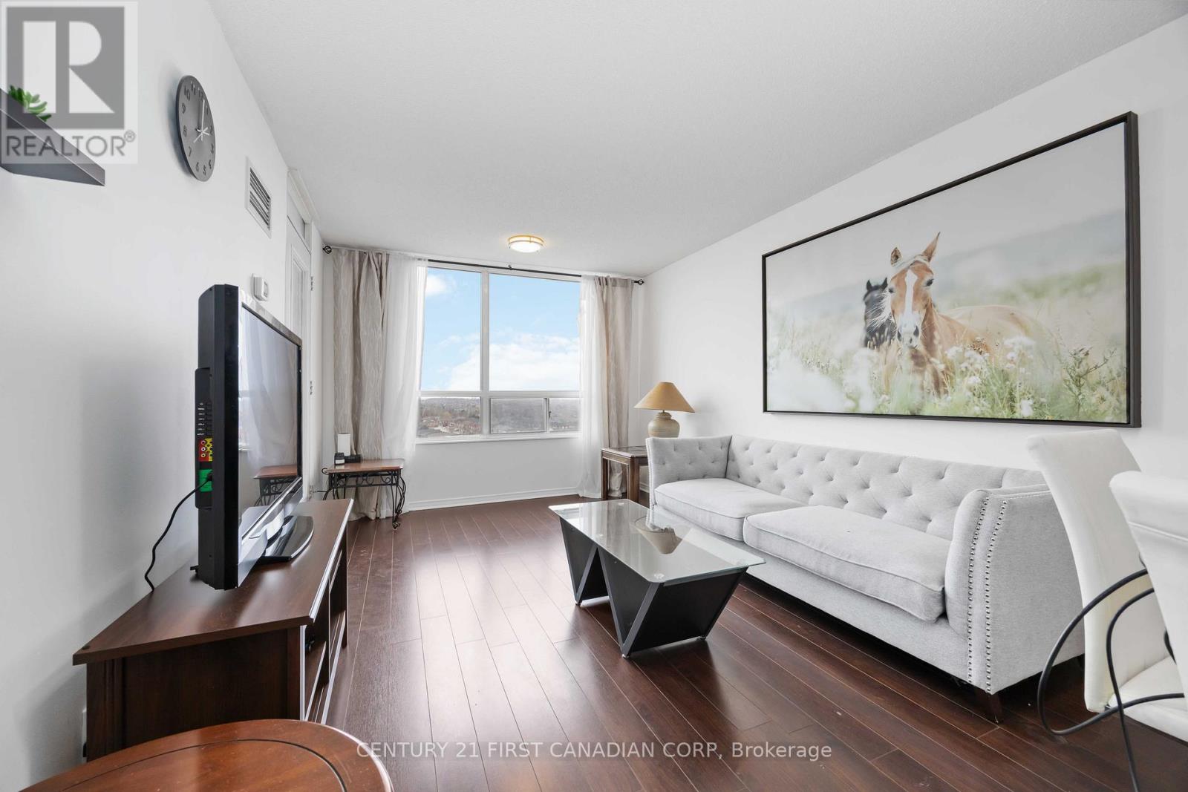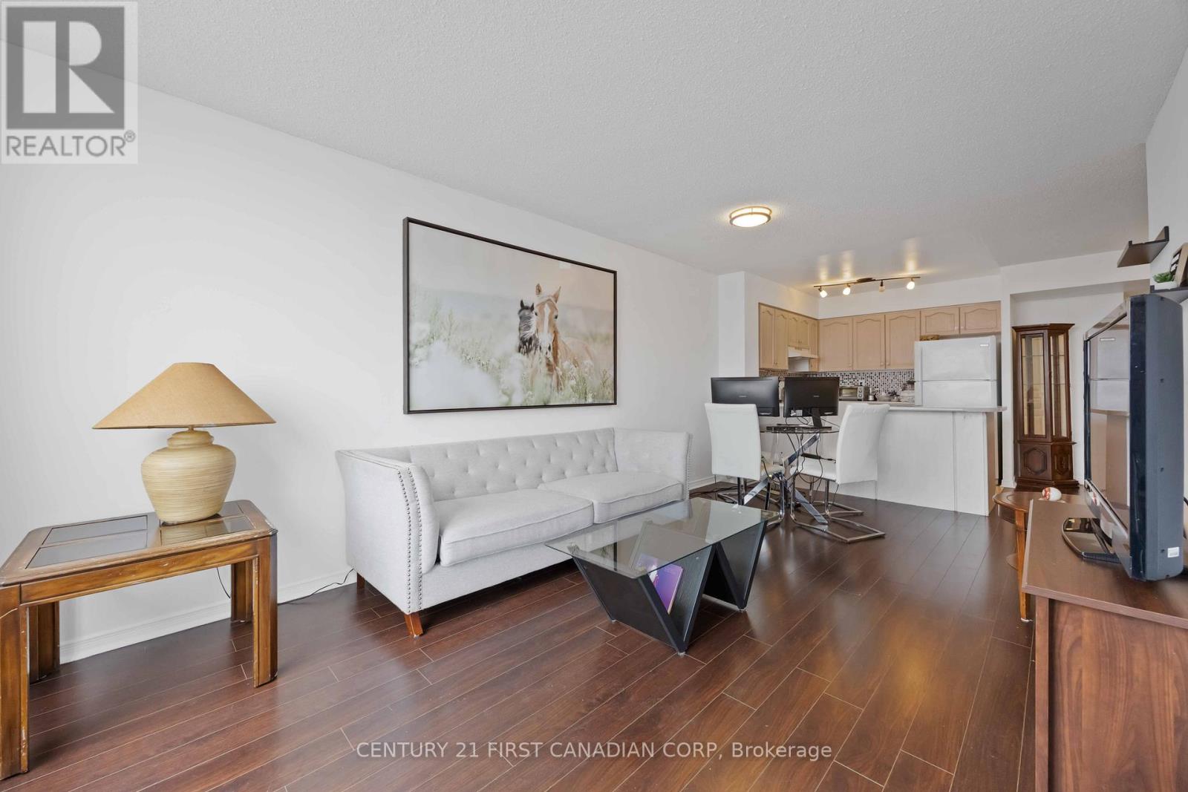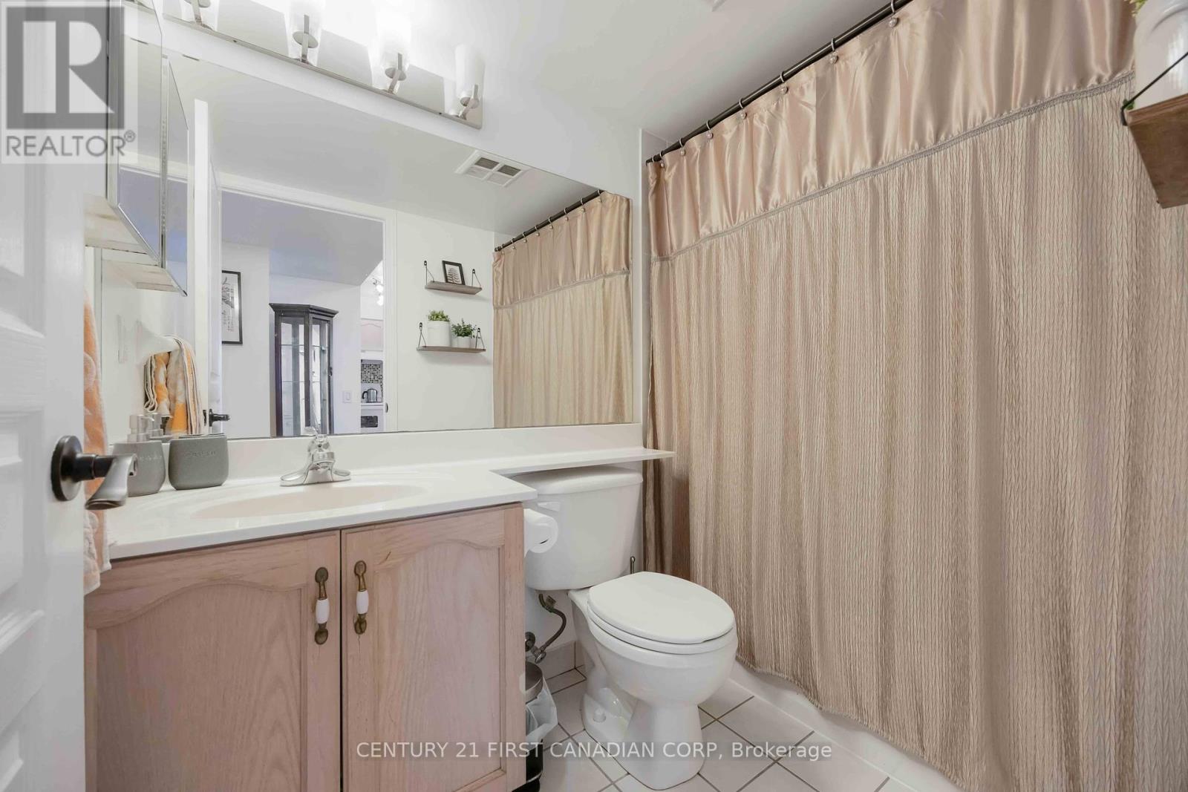1112 - 9 Northern Hts Drive Richmond Hill, Ontario L4B 4M5
$539,000Maintenance, Heat, Water, Electricity, Common Area Maintenance, Insurance
$624 Monthly
Maintenance, Heat, Water, Electricity, Common Area Maintenance, Insurance
$624 MonthlyStep into this bright and spacious condo in the heart of Richmond Hill! This inviting unit boasts an open-concept living and dining area, a generously sized bedroom, and a well-appointed kitchen with a convenient breakfast bar. Enjoy seamless indoor-outdoor living with two walkouts to a private balcony offering breathtaking, unobstructed views. Maintenance fees cover all essential utilities, including heat, hydro, water, and more! Plus, you'll have the convenience of a locker and underground parking, both located on P1. Nestled in a gated community with 24-hour security, this sought-after building offers top-tier amenities such as an indoor pool, gym, sauna, and a games/party room. Dont miss this fantastic opportunity! (id:61716)
Property Details
| MLS® Number | N12085382 |
| Property Type | Single Family |
| Neigbourhood | Bayview Glen |
| Community Name | Langstaff |
| CommunityFeatures | Pet Restrictions |
| Features | Balcony, Carpet Free, In Suite Laundry |
| ParkingSpaceTotal | 1 |
Building
| BathroomTotal | 1 |
| BedroomsAboveGround | 1 |
| BedroomsTotal | 1 |
| Amenities | Exercise Centre, Visitor Parking, Party Room, Storage - Locker |
| Appliances | Dishwasher, Dryer, Stove, Washer, Refrigerator |
| CoolingType | Central Air Conditioning |
| ExteriorFinish | Brick, Concrete |
| FireProtection | Security Guard |
| HeatingFuel | Natural Gas |
| HeatingType | Forced Air |
| SizeInterior | 600 - 699 Sqft |
| Type | Apartment |
Parking
| Underground | |
| Garage |
Land
| Acreage | No |
Rooms
| Level | Type | Length | Width | Dimensions |
|---|---|---|---|---|
| Flat | Bedroom | 3.96 m | 3.04 m | 3.96 m x 3.04 m |
| Flat | Kitchen | 2.63 m | 2.5 m | 2.63 m x 2.5 m |
| Flat | Foyer | 4.41 m | 1.51 m | 4.41 m x 1.51 m |
| Flat | Living Room | 6 m | 3.2 m | 6 m x 3.2 m |
| Flat | Bathroom | 2.4 m | 1.5 m | 2.4 m x 1.5 m |
| Flat | Other | 1.4 m | 1.4 m | 1.4 m x 1.4 m |
Interested?
Contact us for more information

































