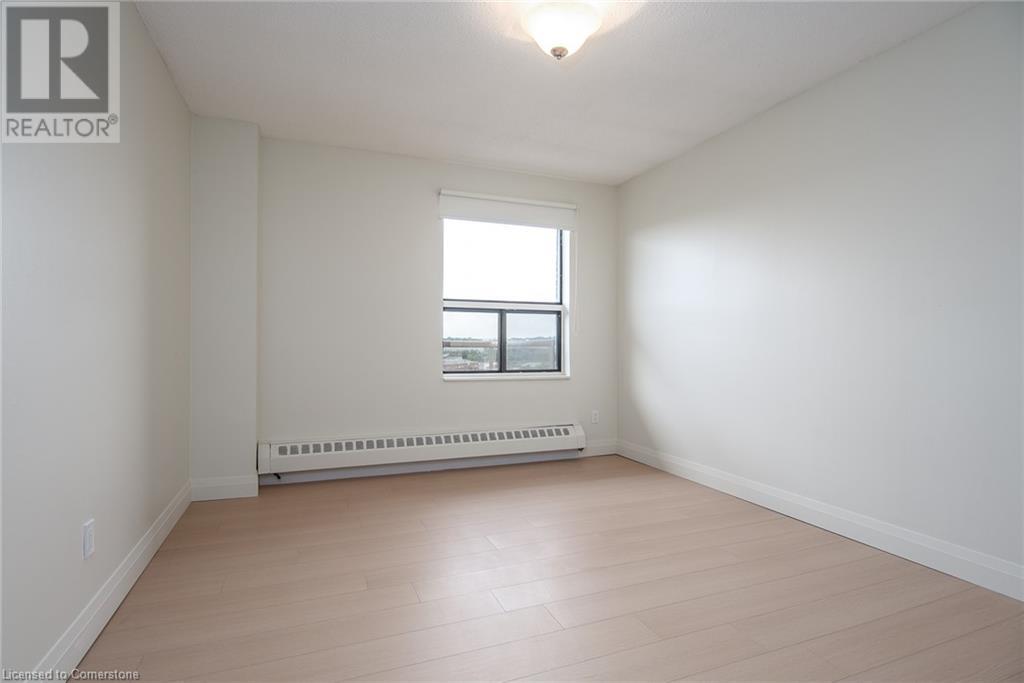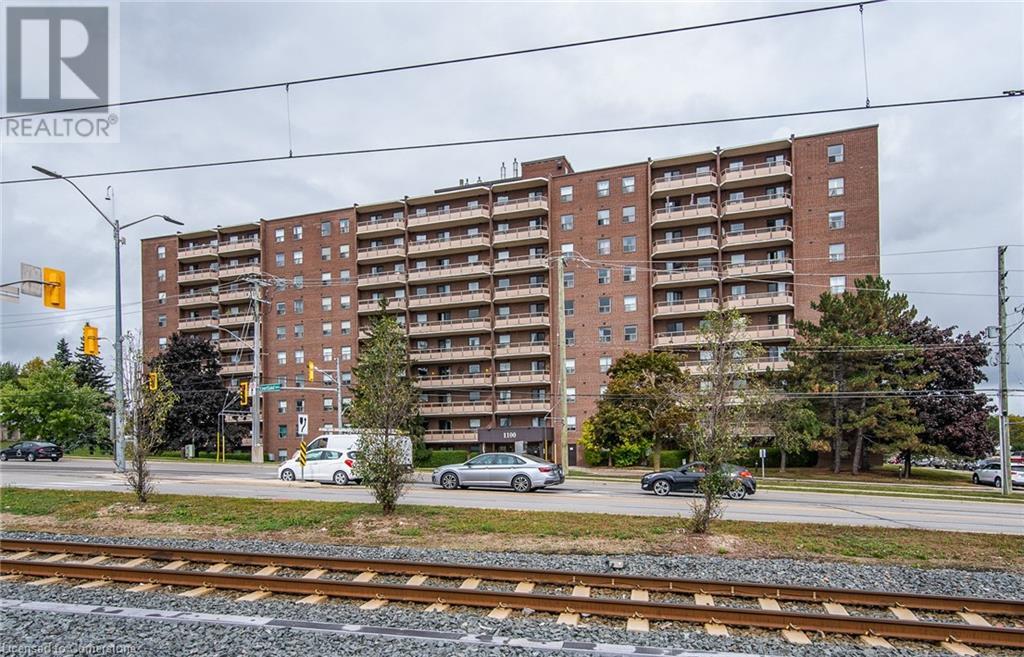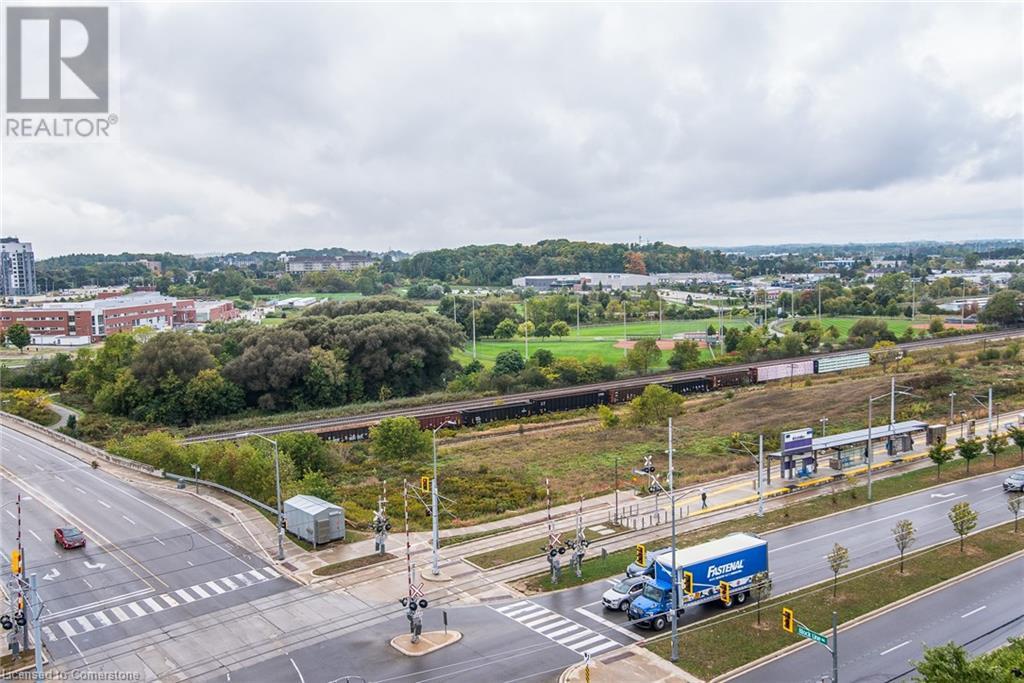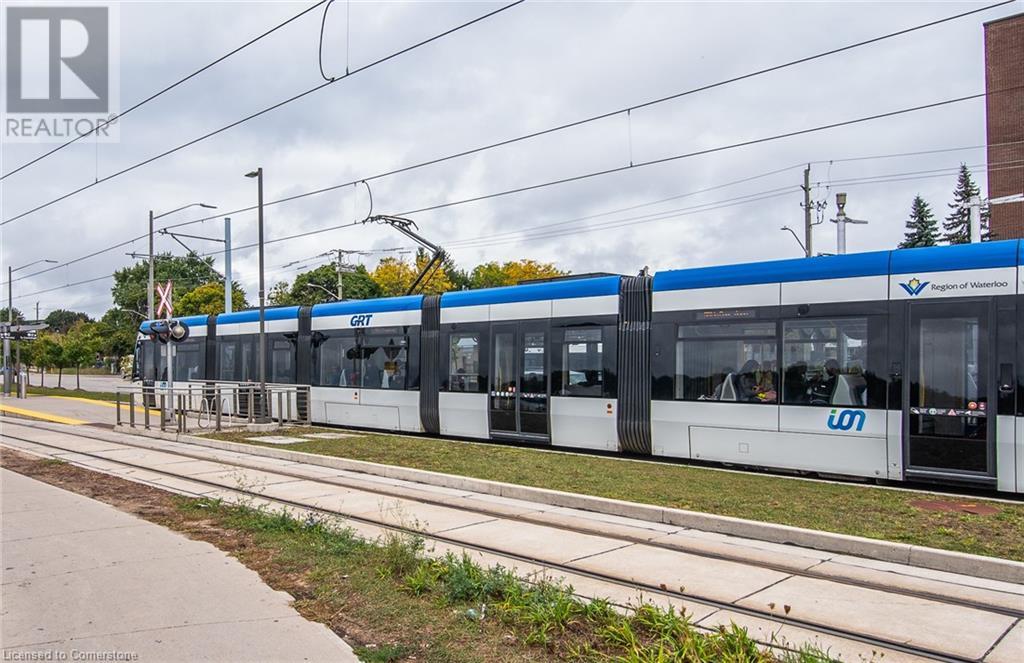1100 Courtland Avenue E Unit# 1006 Kitchener, Ontario N2C 2H9
$1,950 Monthly
Insurance, Heat, Electricity, Property Management, Water, ParkingMaintenance, Insurance, Heat, Electricity, Property Management, Water, Parking
$630 Monthly
Maintenance, Insurance, Heat, Electricity, Property Management, Water, Parking
$630 MonthlyAvailable immediately for lease! This stunning, freshly renovated top-floor penthouse condo is sure to impress. Everything inside is brand new, including a custom kitchen with sleek white, soft-close cabinets and drawers, stainless steel appliances, and a stylish subway tile backsplash. The condo fee covers all utilities, making living here hassle-free. You'll love the new flooring throughout, and the abundance of natural light showcasing the gorgeous views. Conveniently located just steps from the LRT, Fairview Park Mall, restaurants, parks, and schools, this condo offers an ideal mix of comfort and accessibility. The building has fantastic amenities, including a newly renovated secured-entry foyer, an outdoor inground pool, a laundry room, party room, gym, and sauna. One owned parking spot is included, and recent upgrades to the building include balconies, roof, pool, parking garage, and boilers. Don't miss out on this amazing opportunity—schedule your viewing today! (id:38027)
Property Details
| MLS® Number | 40650586 |
| Property Type | Single Family |
| Amenities Near By | Hospital, Park, Playground, Public Transit, Schools, Shopping |
| Community Features | Community Centre |
| Features | Balcony, Laundry- Coin Operated |
| Parking Space Total | 1 |
Building
| Bathroom Total | 1 |
| Bedrooms Above Ground | 1 |
| Bedrooms Total | 1 |
| Amenities | Exercise Centre, Party Room |
| Appliances | Dishwasher, Refrigerator, Stove, Window Coverings |
| Basement Type | None |
| Construction Style Attachment | Attached |
| Cooling Type | Wall Unit |
| Exterior Finish | Brick |
| Foundation Type | Poured Concrete |
| Heating Type | Hot Water Radiator Heat |
| Stories Total | 1 |
| Size Interior | 770.19 Sqft |
| Type | Apartment |
| Utility Water | Municipal Water |
Land
| Access Type | Highway Access, Highway Nearby |
| Acreage | No |
| Land Amenities | Hospital, Park, Playground, Public Transit, Schools, Shopping |
| Sewer | Municipal Sewage System |
| Size Total Text | Unknown |
| Zoning Description | R2 |
Rooms
| Level | Type | Length | Width | Dimensions |
|---|---|---|---|---|
| Main Level | Storage | 2'11'' x 7'8'' | ||
| Main Level | Living Room | 18'10'' x 12'2'' | ||
| Main Level | Kitchen | 10'6'' x 7'10'' | ||
| Main Level | Dining Room | 11'2'' x 8'3'' | ||
| Main Level | Bedroom | 13'11'' x 10'11'' | ||
| Main Level | 4pc Bathroom | 4'11'' x 7'6'' |
https://www.realtor.ca/real-estate/27497849/1100-courtland-avenue-e-unit-1006-kitchener
Interested?
Contact us for more information


































