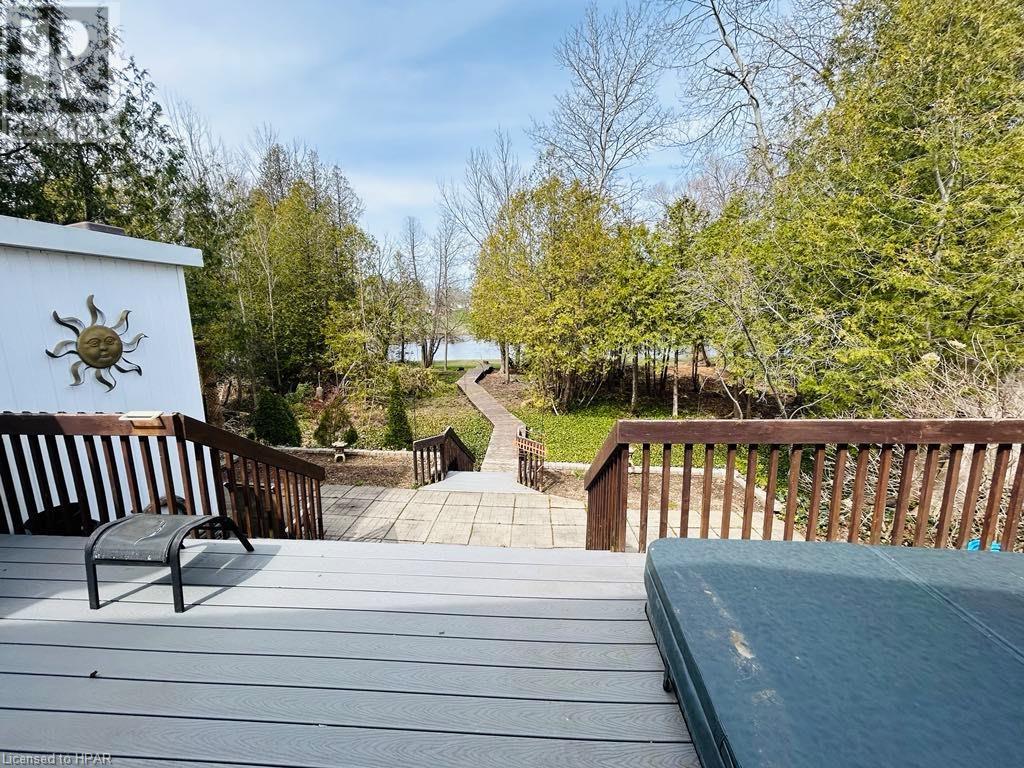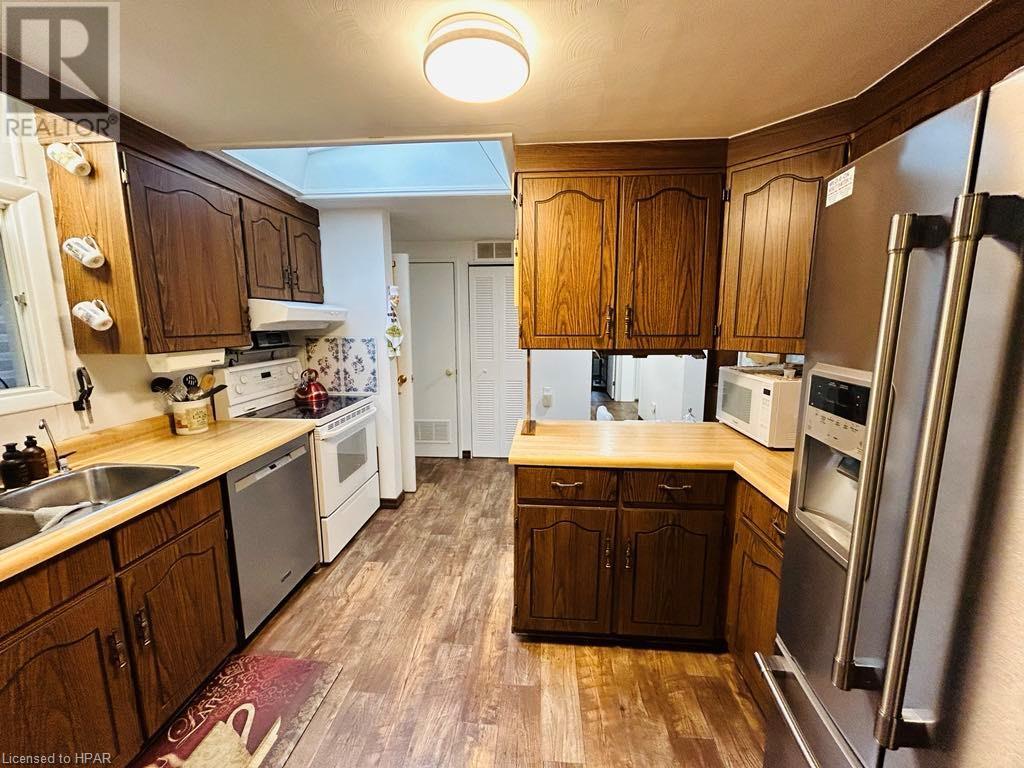11 Riverside Drive Turnberry Estates, Ontario N0G 2W0
$229,900
*Charming Modular Home in a Vibrant 55+ Community* Welcome to your dream retirement oasis! This beautiful modular home is nestled in a welcoming 55+ community, offering both comfort and convenience. With stunning views overlooking the Maitland’s River, you'll enjoy serene mornings and picturesque sunsets right from your backyard. This spacious home features 2+bedrooms and 2 bathrooms, perfect for hosting family and friends. The layout includes a generous living room that seamlessly connects to a separate recreational room, providing ample space for relaxation and entertainment. Step outside onto the large patio in the back, an ideal spot for outdoor gatherings, gardening, or simply soaking up the sun. The community offers fantastic amenities, including a community pool and a recreation hall, fostering a vibrant social atmosphere where you can engage with neighbors and make new friends. For those with hobbies or projects in mind, this property boasts a huge garage and workshop, providing plenty of room for all your tools and equipment. Don’t miss this opportunity to enjoy a fulfilling lifestyle in a community designed for your enjoyment and peace of mind. Schedule a viewing today and discover the perfect place to call home! (id:38027)
Property Details
| MLS® Number | 40663644 |
| Property Type | Single Family |
| Amenities Near By | Golf Nearby, Hospital |
| Communication Type | High Speed Internet |
| Features | Skylight |
| Parking Space Total | 3 |
| Pool Type | Inground Pool |
| Structure | Porch |
| View Type | View Of Water |
Building
| Bathroom Total | 2 |
| Bedrooms Above Ground | 2 |
| Bedrooms Total | 2 |
| Appliances | Dishwasher, Dryer, Freezer, Refrigerator, Stove, Water Softener, Washer, Window Coverings |
| Architectural Style | Bungalow |
| Basement Development | Unfinished |
| Basement Type | Crawl Space (unfinished) |
| Construction Style Attachment | Detached |
| Cooling Type | Central Air Conditioning |
| Exterior Finish | Vinyl Siding |
| Foundation Type | Unknown |
| Heating Fuel | Natural Gas |
| Heating Type | Forced Air |
| Stories Total | 1 |
| Size Interior | 1600 Sqft |
| Type | Modular |
| Utility Water | Shared Well |
Parking
| Attached Garage |
Land
| Acreage | No |
| Land Amenities | Golf Nearby, Hospital |
| Sewer | Septic System |
| Size Total Text | Under 1/2 Acre |
| Zoning Description | R4-1 |
Rooms
| Level | Type | Length | Width | Dimensions |
|---|---|---|---|---|
| Main Level | Other | 43'2'' x 11'3'' | ||
| Main Level | Workshop | 29'8'' x 9'8'' | ||
| Main Level | Laundry Room | 10'9'' x 7'1'' | ||
| Main Level | 4pc Bathroom | 7'11'' x 7'6'' | ||
| Main Level | Bedroom | 710'10'' x 10'6'' | ||
| Main Level | Other | 7'8'' x 5'10'' | ||
| Main Level | Full Bathroom | 7'5'' x 5'0'' | ||
| Main Level | Primary Bedroom | 14'7'' x 10'11'' | ||
| Main Level | Sitting Room | 12'9'' x 10'6'' | ||
| Main Level | Dining Room | 15'9'' x 10'11'' | ||
| Main Level | Kitchen | 13'3'' x 10'11'' | ||
| Main Level | Den | 17'3'' x 9'7'' | ||
| Main Level | Living Room | 22'6'' x 12'9'' |
Utilities
| Cable | Available |
| Electricity | Available |
| Natural Gas | Available |
| Telephone | Available |
https://www.realtor.ca/real-estate/27545651/11-riverside-drive-turnberry-estates
Interested?
Contact us for more information


























