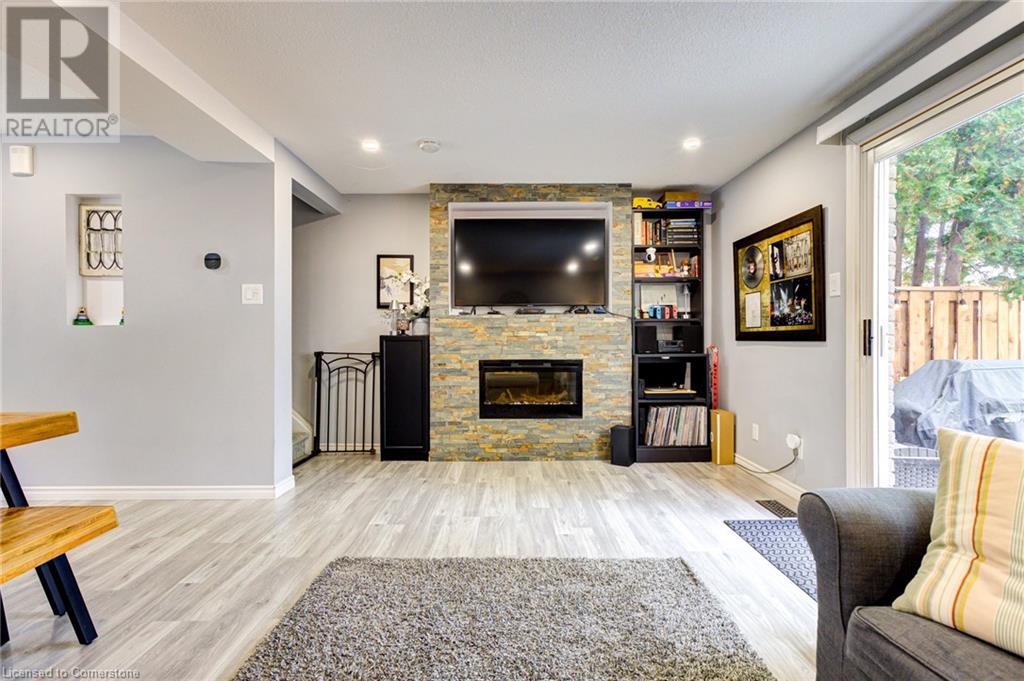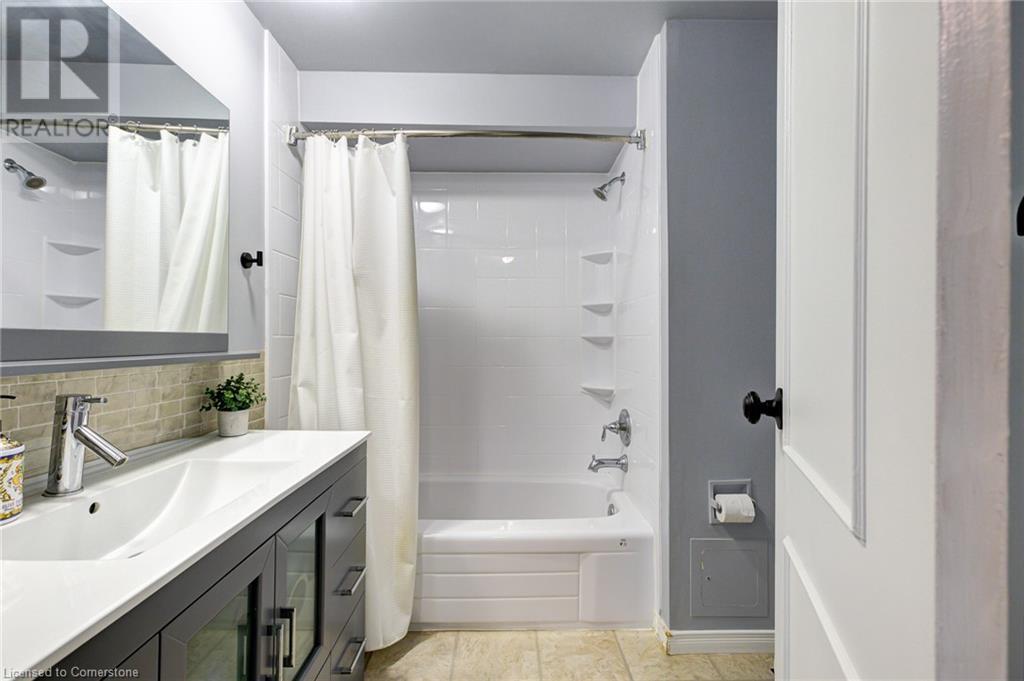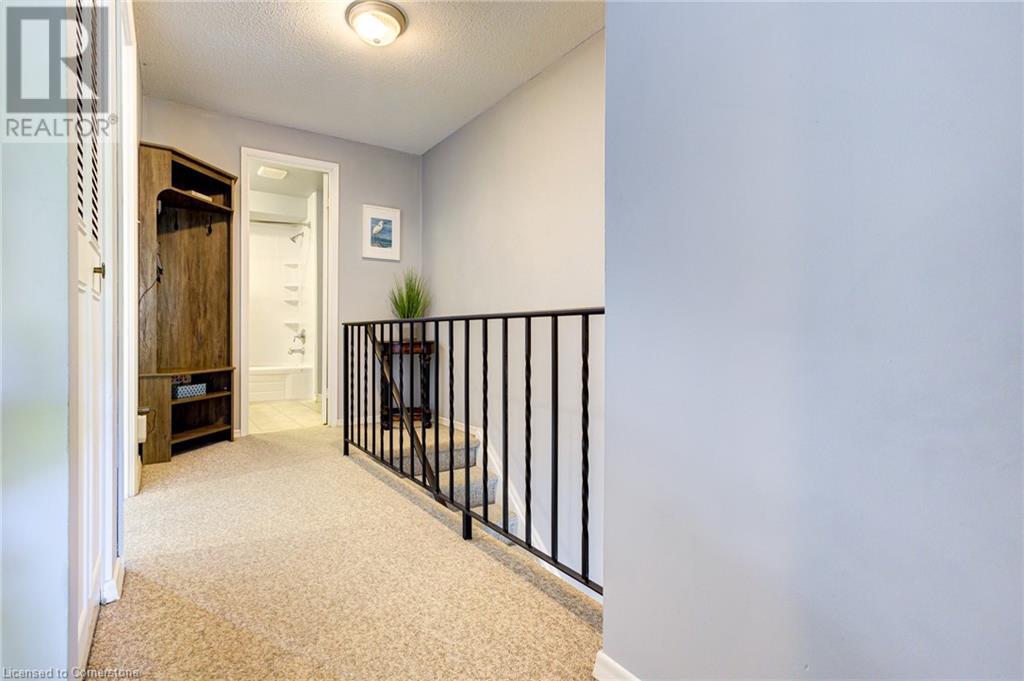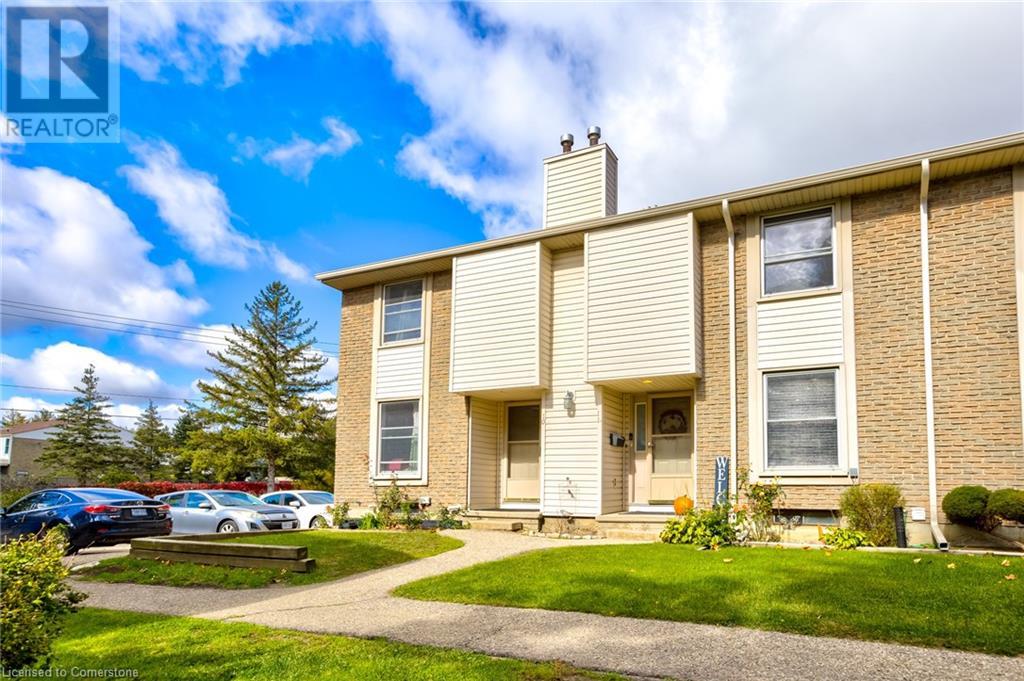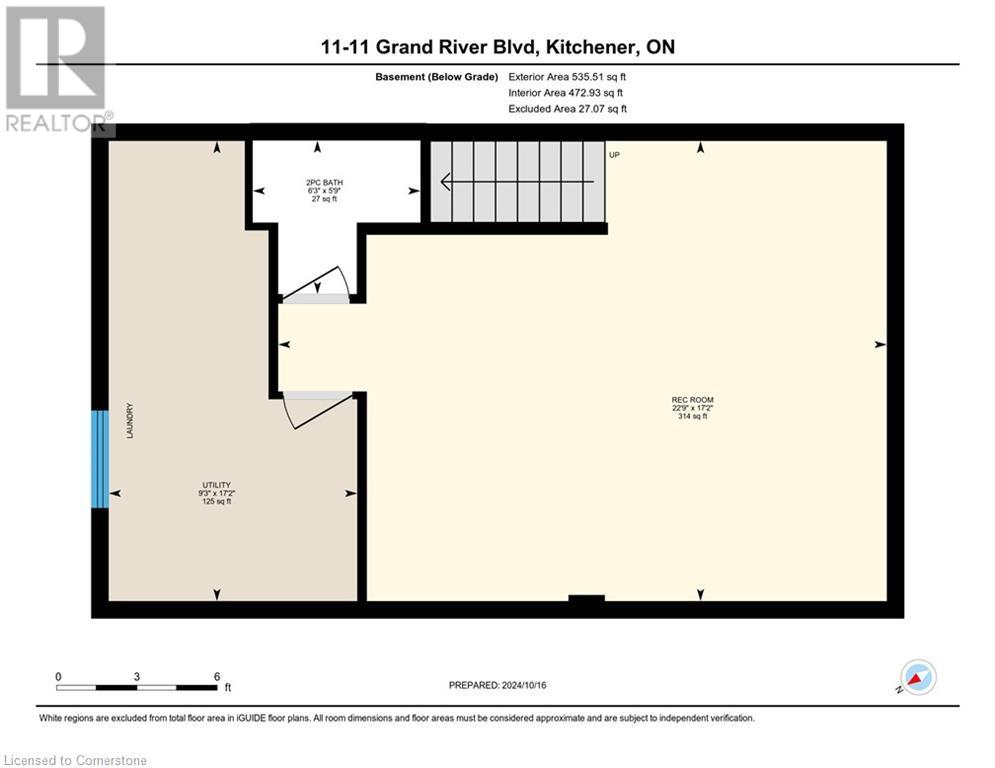11 Grand River Boulevard Unit# 11 Kitchener, Ontario N2A 2T2
$499,900Maintenance, Insurance, Common Area Maintenance, Landscaping, Water, Parking
$500 Monthly
Maintenance, Insurance, Common Area Maintenance, Landscaping, Water, Parking
$500 MonthlyWelcome to 11 Grand River Boulevard, Kitchener—a beautifully upgraded condo townhouse nestled in the highly desirable Lackner Woods/Chicopee area. This charming home offers a perfect blend of modern design & comfort & faces a serene courtyard, enclosed in a beautifully landscaped green space, providing peace & privacy. As you enter, you'll be welcomed by a warm foyer leading to a fully renovated interior, where major upgrades were completed in 2018. The new kitchen is a showstopper, featuring sleek granite countertops, a trendy backsplash, SS Appliances & crisp white cabinetry, along with additional storage space to meet all your needs. Adjacent to the kitchen is a cozy dining area, perfect for enjoying meals with family or hosting friends. The spacious living room is bathed in natural light, thanks to a wall of windows & boasts a stunning electric fireplace on a beautifully accented wall, creating the perfect ambiance for relaxation or entertaining. Upstairs, you'll find 3 generously sized bedrooms, each offering plenty of space, as well as a fully updated 4pc bathroom featuring a modern shower/tub combo & stylish vanity. The finished basement provides a versatile space with a large rec room that can be used as a home office, gym, playroom, or extra family room, along with a convenient 2-piece bathroom, ample storage & laundry facilities. Step outside to a fully fenced backyard with a private patio, where you can enjoy outdoor dining, BBQs, or small gatherings with friends & family. This unit comes with 2 parking spaces—one designated & an additional resident spot for 11 Grand River, along with extra visitor parking for your guests. Conveniently located within walking distance to Chicopee Ski Hills & just minutes away from shopping, dining, the 401, beautiful walking trails & Top-Notch Schools. Don’t miss the opportunity to own this fully upgraded, move-in ready gem in one of Kitchener’s most desirable neighborhoods! Book your Showing today & Make it yours. (id:38027)
Property Details
| MLS® Number | 40666804 |
| Property Type | Single Family |
| Amenities Near By | Airport, Park, Playground, Schools, Shopping |
| Equipment Type | Water Heater |
| Features | Conservation/green Belt, Paved Driveway, Sump Pump |
| Parking Space Total | 2 |
| Rental Equipment Type | Water Heater |
Building
| Bathroom Total | 2 |
| Bedrooms Above Ground | 3 |
| Bedrooms Total | 3 |
| Appliances | Dishwasher, Dryer, Microwave, Refrigerator, Stove, Water Softener, Washer, Window Coverings |
| Architectural Style | 2 Level |
| Basement Development | Finished |
| Basement Type | Full (finished) |
| Constructed Date | 1976 |
| Construction Style Attachment | Attached |
| Cooling Type | Central Air Conditioning |
| Exterior Finish | Brick, Vinyl Siding |
| Fire Protection | Smoke Detectors |
| Fireplace Present | Yes |
| Fireplace Total | 1 |
| Half Bath Total | 1 |
| Heating Fuel | Natural Gas |
| Heating Type | Forced Air |
| Stories Total | 2 |
| Size Interior | 1528 Sqft |
| Type | Row / Townhouse |
| Utility Water | Municipal Water |
Land
| Access Type | Highway Access |
| Acreage | No |
| Fence Type | Fence |
| Land Amenities | Airport, Park, Playground, Schools, Shopping |
| Sewer | Municipal Sewage System |
| Size Total | 0|under 1/2 Acre |
| Size Total Text | 0|under 1/2 Acre |
| Zoning Description | Res-5 |
Rooms
| Level | Type | Length | Width | Dimensions |
|---|---|---|---|---|
| Second Level | 4pc Bathroom | 6'8'' x 7'7'' | ||
| Second Level | Bedroom | 11'2'' x 8'9'' | ||
| Second Level | Bedroom | 8'9'' x 11'2'' | ||
| Second Level | Primary Bedroom | 10'3'' x 12'9'' | ||
| Basement | 2pc Bathroom | 5'9'' x 6'3'' | ||
| Basement | Recreation Room | 17'2'' x 22'9'' | ||
| Main Level | Living Room | 17'4'' x 11'11'' | ||
| Main Level | Dining Room | 13'6'' x 6'11'' | ||
| Main Level | Kitchen | 13'6'' x 11'8'' |
https://www.realtor.ca/real-estate/27566138/11-grand-river-boulevard-unit-11-kitchener
Interested?
Contact us for more information






