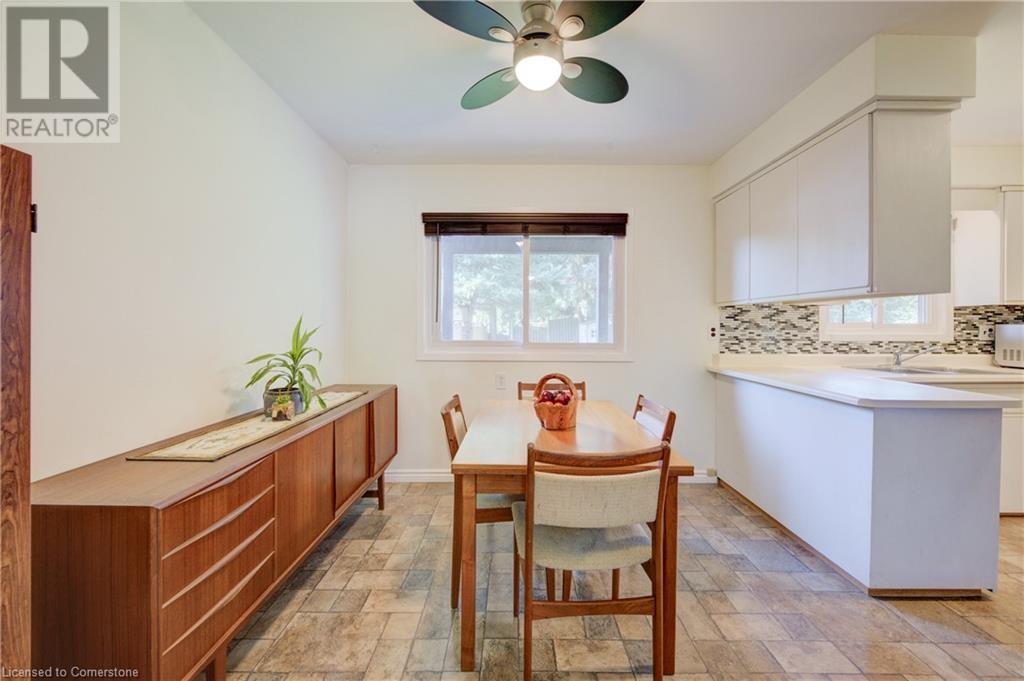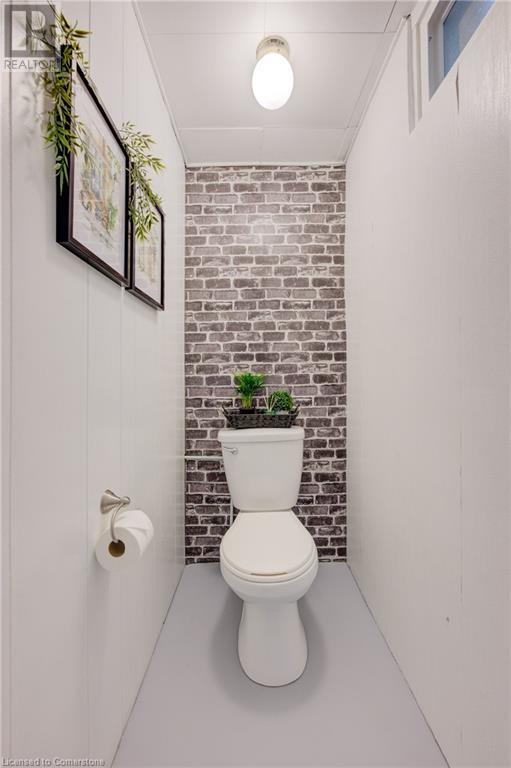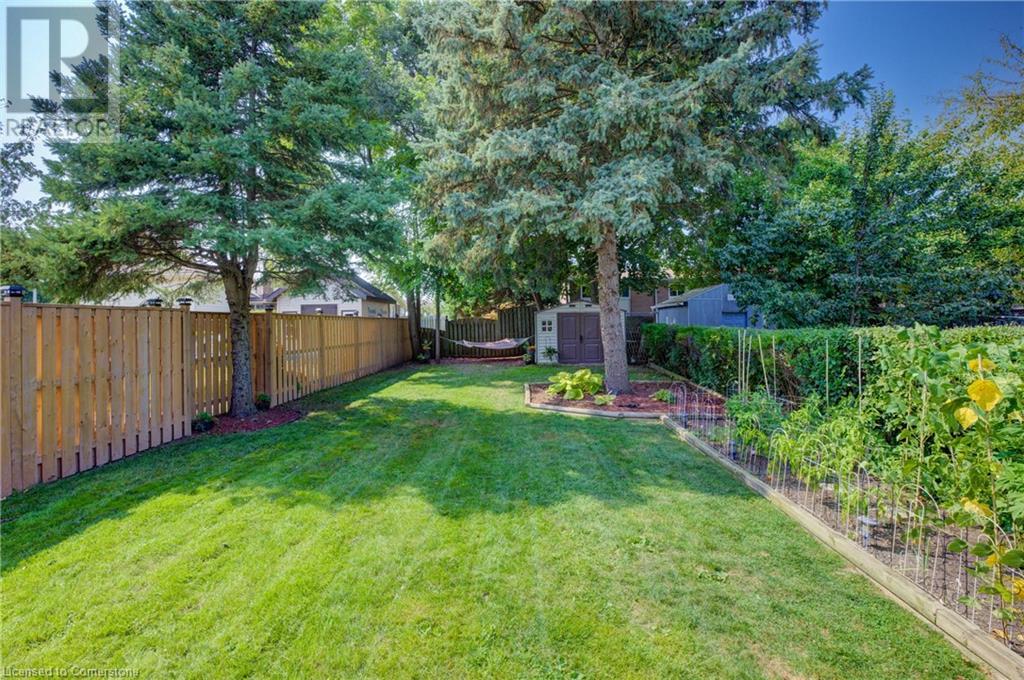11 Cecile Drive Kitchener, Ontario N2M 1V2
$550,000
Welcome to 11 Cecile Dr, Kitchener – a beautifully maintained semi-detached home in a quiet, family-friendly neighborhood. This 3-bedroom, 2-bathroom property is 1,153 square feet and offers a fantastic layout, perfect for families, first-time buyers, or those looking to downsize. The bright and airy main floor features a traditional design with carpet-free flooring that extends upstairs, creating a fresh, modern feel that’s easy to maintain. The functional kitchen offers ample counter space and cabinetry, making meal preparation a breeze. Step outside to your private, large backyard – a perfect space for entertaining, gardening, or simply relaxing. A deck off the spare room offers a tranquil spot for morning coffee or evening wind-downs. Upstairs, three generously sized bedrooms offer plenty of space for your family, guests, or home office setup. Located near schools, parks, shopping, and public transit, 11 Cecile Dr combines suburban tranquility with easy access to city amenities. Whether you’re looking for a move-in-ready family home or a smart investment opportunity, 11 Cecile Dr is a must-see. Book your private showing today and envision your future in this charming Kitchener home! (id:38027)
Open House
This property has open houses!
2:00 pm
Ends at:4:00 pm
2:00 pm
Ends at:4:00 pm
Property Details
| MLS® Number | 40635302 |
| Property Type | Single Family |
| Amenities Near By | Hospital, Place Of Worship, Schools |
| Communication Type | High Speed Internet |
| Community Features | Community Centre |
| Equipment Type | Water Heater |
| Features | Paved Driveway |
| Parking Space Total | 3 |
| Rental Equipment Type | Water Heater |
| Structure | Shed |
Building
| Bathroom Total | 2 |
| Bedrooms Above Ground | 3 |
| Bedrooms Total | 3 |
| Appliances | Dishwasher, Dryer, Refrigerator, Stove, Water Softener, Washer |
| Architectural Style | 2 Level |
| Basement Development | Partially Finished |
| Basement Type | Full (partially Finished) |
| Constructed Date | 1967 |
| Construction Material | Wood Frame |
| Construction Style Attachment | Semi-detached |
| Cooling Type | Central Air Conditioning |
| Exterior Finish | Brick Veneer, Wood |
| Fire Protection | Smoke Detectors |
| Fixture | Ceiling Fans |
| Half Bath Total | 1 |
| Heating Type | Forced Air |
| Stories Total | 2 |
| Size Interior | 1711 Sqft |
| Type | House |
| Utility Water | Municipal Water |
Parking
| Carport |
Land
| Acreage | Yes |
| Land Amenities | Hospital, Place Of Worship, Schools |
| Sewer | Municipal Sewage System |
| Size Frontage | 32 Ft |
| Size Irregular | 4165 |
| Size Total | 4165 Ac|under 1/2 Acre |
| Size Total Text | 4165 Ac|under 1/2 Acre |
| Zoning Description | R2 |
Rooms
| Level | Type | Length | Width | Dimensions |
|---|---|---|---|---|
| Second Level | Primary Bedroom | 10'7'' x 9'10'' | ||
| Second Level | Bedroom | 9'1'' x 15'1'' | ||
| Second Level | Bedroom | 8'5'' x 11'8'' | ||
| Second Level | 4pc Bathroom | 6'10'' x 6'4'' | ||
| Basement | Utility Room | 17'9'' x 7'10'' | ||
| Basement | Recreation Room | 17'8'' x 13'3'' | ||
| Basement | 1pc Bathroom | 2'11'' x 4'8'' | ||
| Main Level | Living Room | 17'10'' x 13'6'' | ||
| Main Level | Kitchen | 8'8'' x 9'10'' | ||
| Main Level | Dining Room | 9'2'' x 9'10'' |
Utilities
| Cable | Available |
| Electricity | Available |
| Natural Gas | Available |
https://www.realtor.ca/real-estate/27567093/11-cecile-drive-kitchener
Interested?
Contact us for more information








































