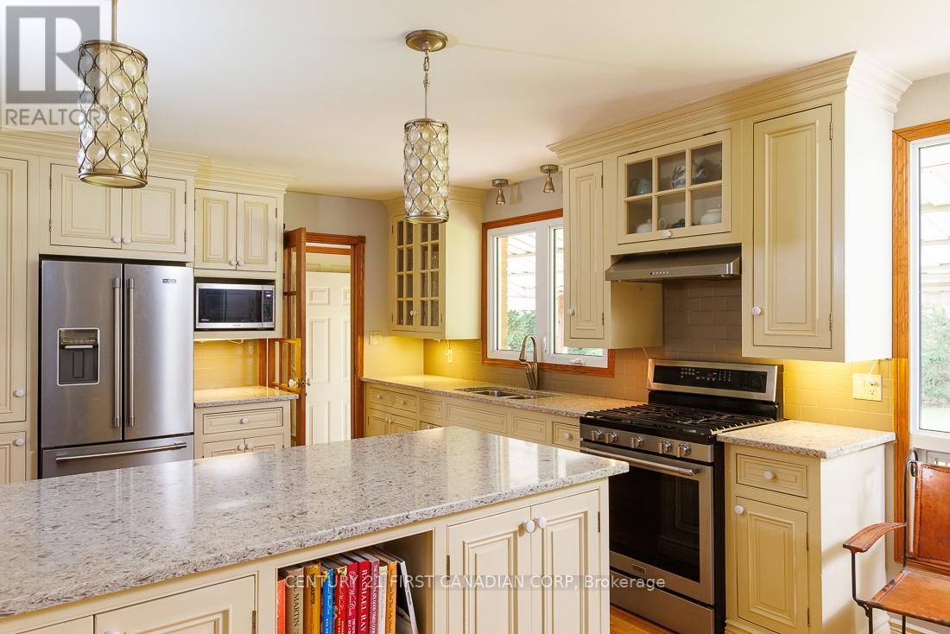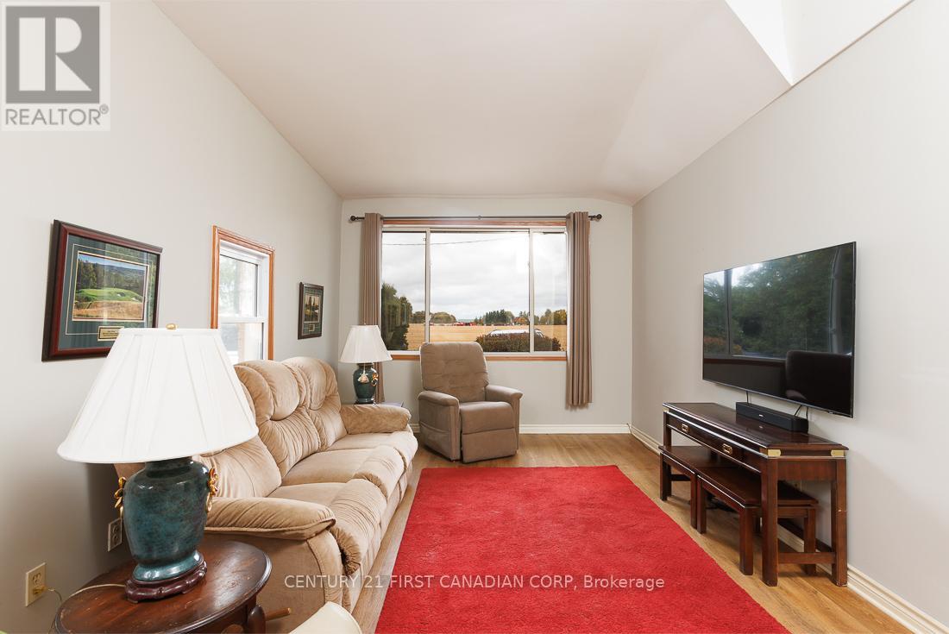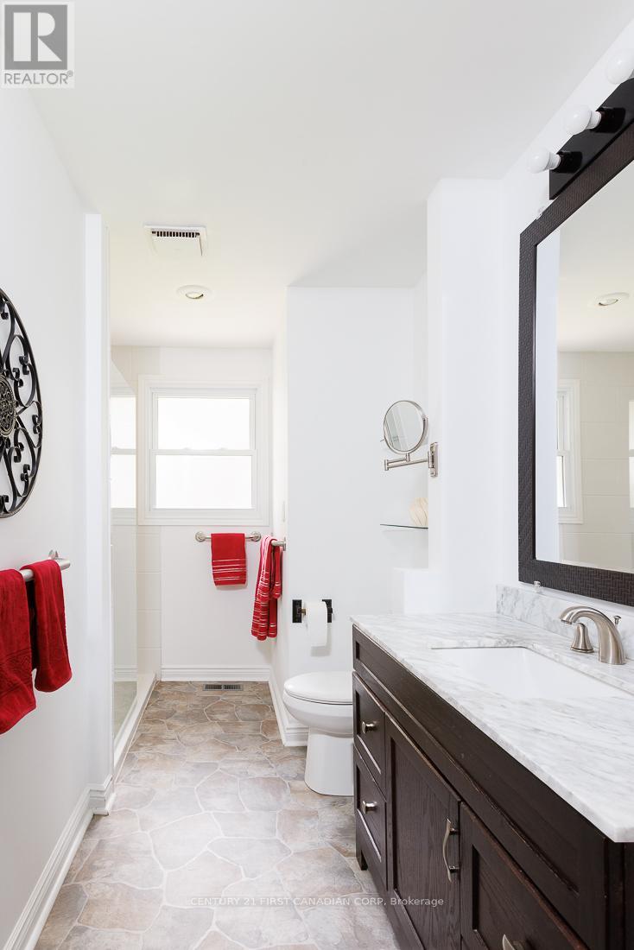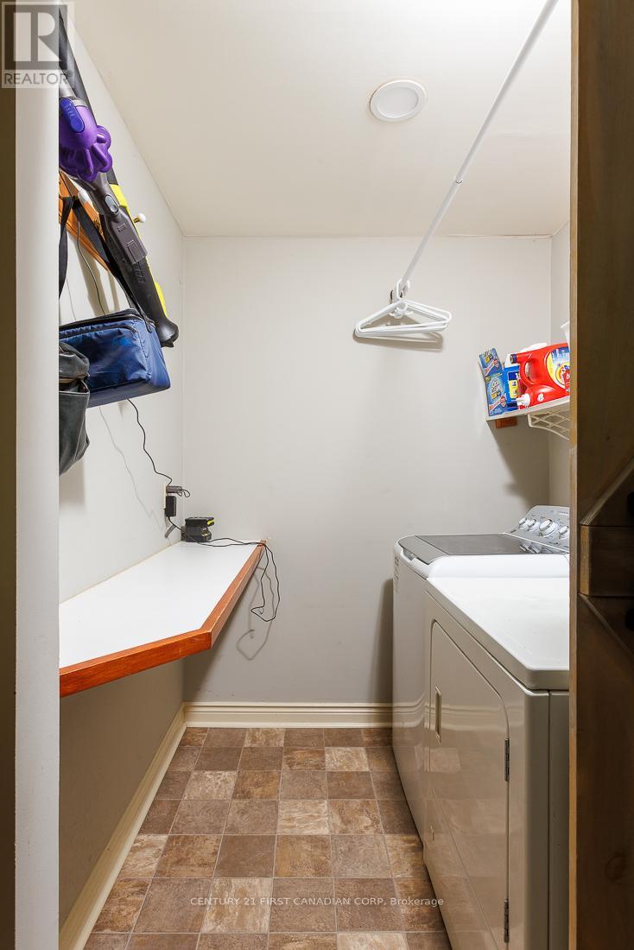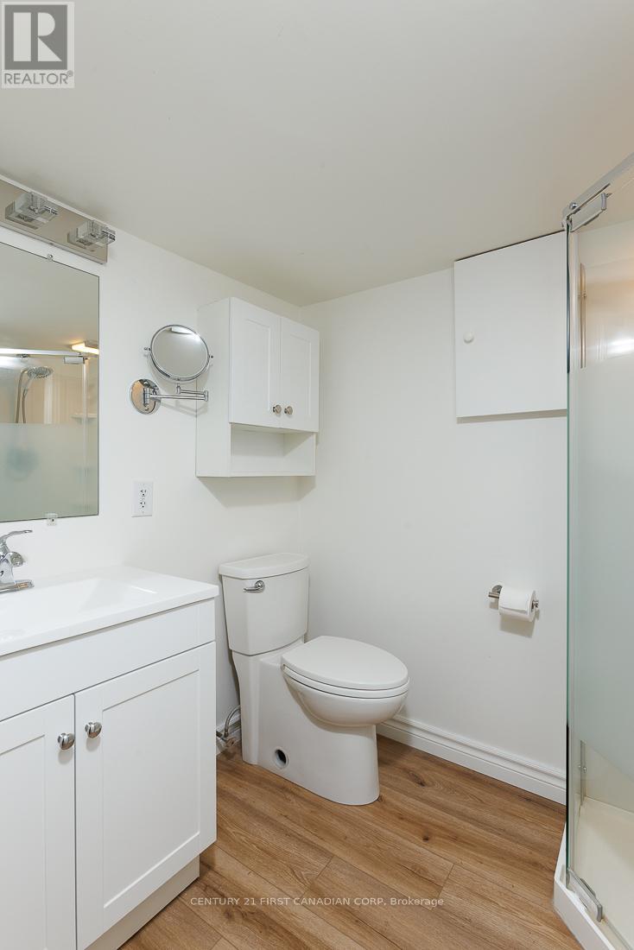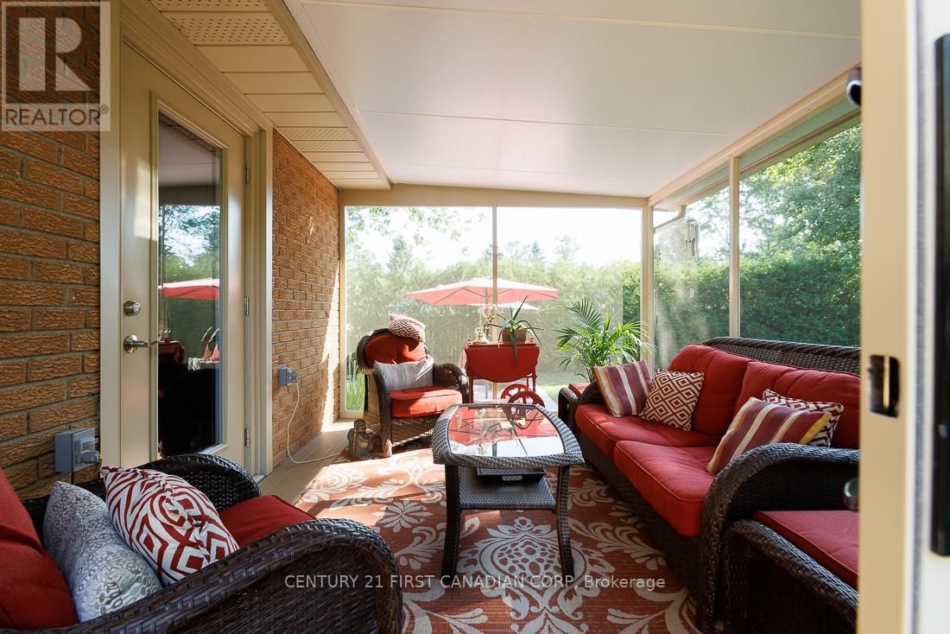10873 Gold Creek Drive Middlesex Centre, Ontario N0L 1R0
$699,900
Looking for a peaceful retreat from the city without sacrificing convenience? This is the perfect home for you!Deceptively spacious, this home offers more than meets the eye. The main level features a kitchen with stunning quartz countertops and space for a dining nook, a formal dining room ideal for holiday gatherings, a sunken family room, and an additional living room with a cozy gas fireplace. Youll also find 3 bedrooms, 2 beautifully updated bathrooms (3-pc and 4-pc), gleaming hardwood floors throughout, loads of natural light, and a convenient main-floor laundry room.The recently renovated lower level boasts a large recreation room with vinyl plank flooring, a modern kitchenette (or wet bar) with a second fridge, large walk-in pantry, another updated 3-piece bathroom, and a generously sized bedroom. Theres also a furnace room offering ample additional storage space.Step outside to your backyard oasis, perfect for entertaining or relaxing. Enjoy a covered deck, a screened-in patio, a firepit, and a 12 x 24 salt water heated pool (just 3 years young), all set within a fully fenced, spacious yard. The detached garage is a versatile space, equipped with separate hydro, gas, and an air compressorideal for a workshop or storing your ""big kid"" toys and vehicles. Plus, plenty of room for parking in the driveway! This home is perfect for a multi-generational family or could easily be adapted into an in-law suite or for the growing family. Contact the listing agent for a full list of upgrades (id:38027)
Property Details
| MLS® Number | X9415435 |
| Property Type | Single Family |
| Community Name | Rural Middlesex Centre |
| Amenities Near By | Place Of Worship |
| Community Features | Community Centre |
| Equipment Type | Water Heater |
| Features | Flat Site, Sump Pump |
| Parking Space Total | 12 |
| Pool Type | Inground Pool |
| Rental Equipment Type | Water Heater |
| Structure | Shed, Workshop |
Building
| Bathroom Total | 3 |
| Bedrooms Above Ground | 3 |
| Bedrooms Below Ground | 1 |
| Bedrooms Total | 4 |
| Amenities | Fireplace(s) |
| Appliances | Garage Door Opener Remote(s), Central Vacuum, Water Purifier, Water Softener, Dishwasher, Dryer, Refrigerator, Stove, Washer |
| Architectural Style | Bungalow |
| Basement Development | Finished |
| Basement Type | N/a (finished) |
| Construction Style Attachment | Detached |
| Cooling Type | Central Air Conditioning |
| Exterior Finish | Brick |
| Fireplace Present | Yes |
| Fireplace Total | 1 |
| Flooring Type | Hardwood |
| Foundation Type | Block, Poured Concrete |
| Heating Fuel | Natural Gas |
| Heating Type | Forced Air |
| Stories Total | 1 |
| Type | House |
Parking
| Detached Garage |
Land
| Acreage | No |
| Fence Type | Fenced Yard |
| Land Amenities | Place Of Worship |
| Sewer | Septic System |
| Size Depth | 132 Ft |
| Size Frontage | 132 Ft |
| Size Irregular | 132 X 132 Ft |
| Size Total Text | 132 X 132 Ft|under 1/2 Acre |
| Zoning Description | R1-7 |
Rooms
| Level | Type | Length | Width | Dimensions |
|---|---|---|---|---|
| Lower Level | Bathroom | 1.67 m | 2.1 m | 1.67 m x 2.1 m |
| Lower Level | Recreational, Games Room | 6.91 m | 7.54 m | 6.91 m x 7.54 m |
| Lower Level | Bedroom | 3.96 m | 5.91 m | 3.96 m x 5.91 m |
| Ground Level | Dining Room | 4.85 m | 3.63 m | 4.85 m x 3.63 m |
| Ground Level | Family Room | 4.95 m | 3.83 m | 4.95 m x 3.83 m |
| Ground Level | Kitchen | 6.04 m | 3.35 m | 6.04 m x 3.35 m |
| Ground Level | Living Room | 3.35 m | 6.88 m | 3.35 m x 6.88 m |
| Ground Level | Bathroom | 1.77 m | 2.64 m | 1.77 m x 2.64 m |
| Ground Level | Bathroom | 1.6 m | 3.66 m | 1.6 m x 3.66 m |
| Ground Level | Bedroom | 2.92 m | 3.02 m | 2.92 m x 3.02 m |
| Ground Level | Bedroom | 3.65 m | 3.53 m | 3.65 m x 3.53 m |
| Ground Level | Bedroom | 3.07 m | 3.99 m | 3.07 m x 3.99 m |
Utilities
| Cable | Available |
Interested?
Contact us for more information








