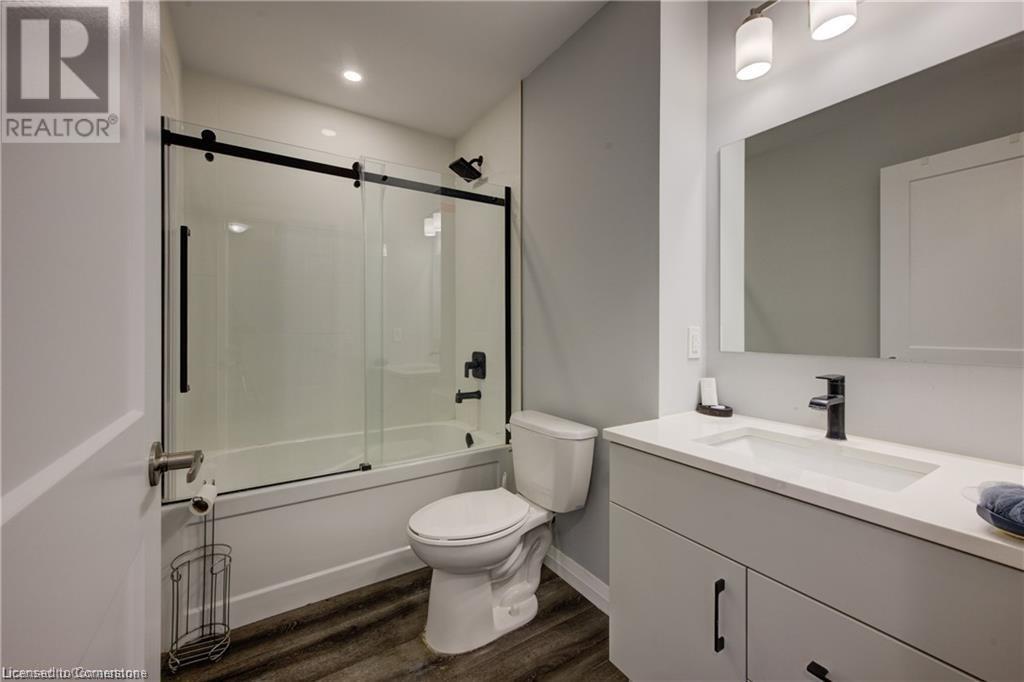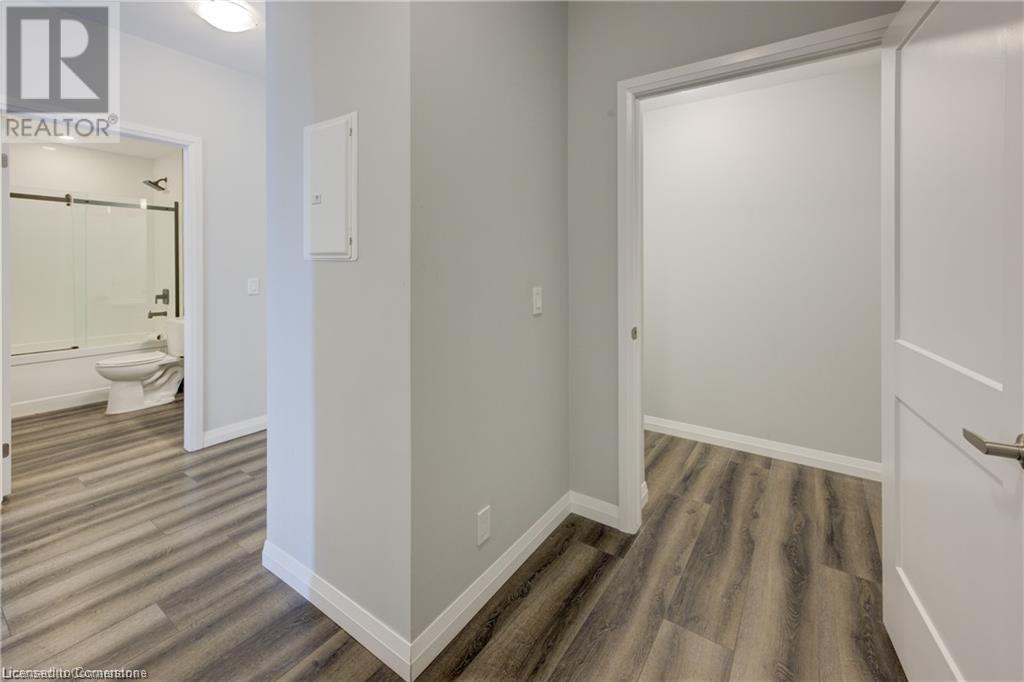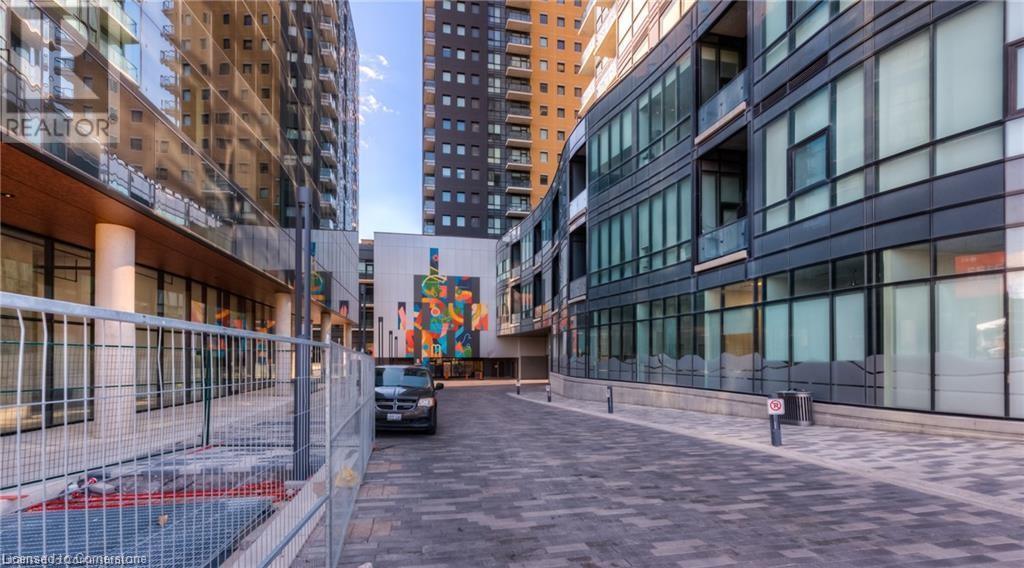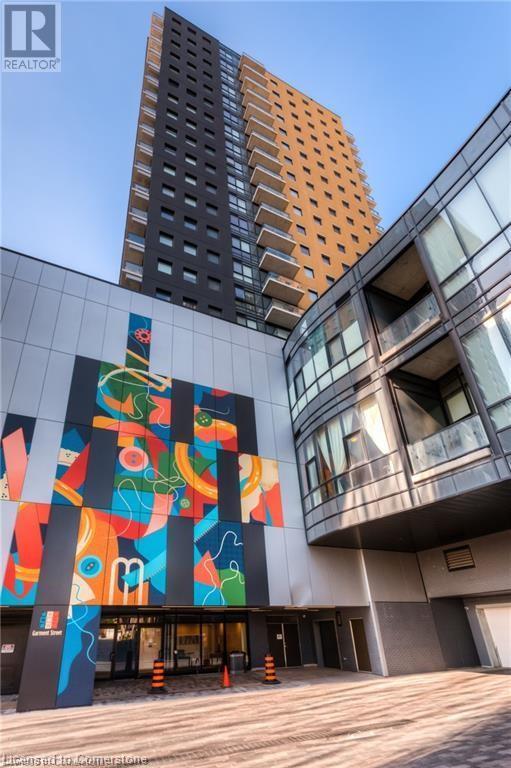104 Garment Street Unit# 2106 Kitchener, Ontario N2G 0C8
$449,900Maintenance, Insurance, Heat, Landscaping, Other, See Remarks, Water
$534.23 Monthly
Maintenance, Insurance, Heat, Landscaping, Other, See Remarks, Water
$534.23 MonthlyWelcome to the top floor of 104 Garment St in Kitchener! With sweeping views in all directions, prepare to find ample space to live in this beautifully upgraded condo unit 21 floors in the sky! Large bedroom with huge walk-in closet sets this unit apart. Beautifully designed kitchen allows open concept with private area to create those dishes and enjoy. Large den provides extra space to tuck away and get to work. Also find a surprise, large very convenient storage room off this space. The building boasts outdoor common patios and access to private exercise room. Located close to the core and within walking distance of Victoria Park, schools and public transportation. This top floor unit won't last so book your showing today! (id:38027)
Property Details
| MLS® Number | 40662360 |
| Property Type | Single Family |
| Amenities Near By | Hospital, Park, Playground, Public Transit, Schools, Shopping |
| Features | Southern Exposure, Balcony |
| Parking Space Total | 1 |
| Storage Type | Locker |
Building
| Bathroom Total | 1 |
| Bedrooms Above Ground | 1 |
| Bedrooms Below Ground | 1 |
| Bedrooms Total | 2 |
| Amenities | Exercise Centre |
| Appliances | Dishwasher, Dryer, Refrigerator, Stove, Washer, Microwave Built-in, Hood Fan |
| Basement Type | None |
| Constructed Date | 2020 |
| Construction Style Attachment | Attached |
| Cooling Type | Central Air Conditioning |
| Exterior Finish | Concrete |
| Foundation Type | Poured Concrete |
| Heating Fuel | Natural Gas |
| Heating Type | Forced Air |
| Stories Total | 1 |
| Size Interior | 760 Sqft |
| Type | Apartment |
| Utility Water | Municipal Water |
Parking
| Underground | |
| Covered |
Land
| Access Type | Road Access, Highway Access, Rail Access |
| Acreage | No |
| Land Amenities | Hospital, Park, Playground, Public Transit, Schools, Shopping |
| Sewer | Municipal Sewage System |
| Size Total Text | Unknown |
| Zoning Description | Residential |
Rooms
| Level | Type | Length | Width | Dimensions |
|---|---|---|---|---|
| Main Level | Storage | 7'2'' x 3'7'' | ||
| Main Level | 4pc Bathroom | 1'1'' x 1'1'' | ||
| Main Level | Den | 8'3'' x 7'5'' | ||
| Main Level | Living Room | 13'7'' x 10'6'' | ||
| Main Level | Kitchen | 9'9'' x 7'8'' | ||
| Main Level | Primary Bedroom | 13'2'' x 10'0'' |
https://www.realtor.ca/real-estate/27538766/104-garment-street-unit-2106-kitchener
Interested?
Contact us for more information


















































