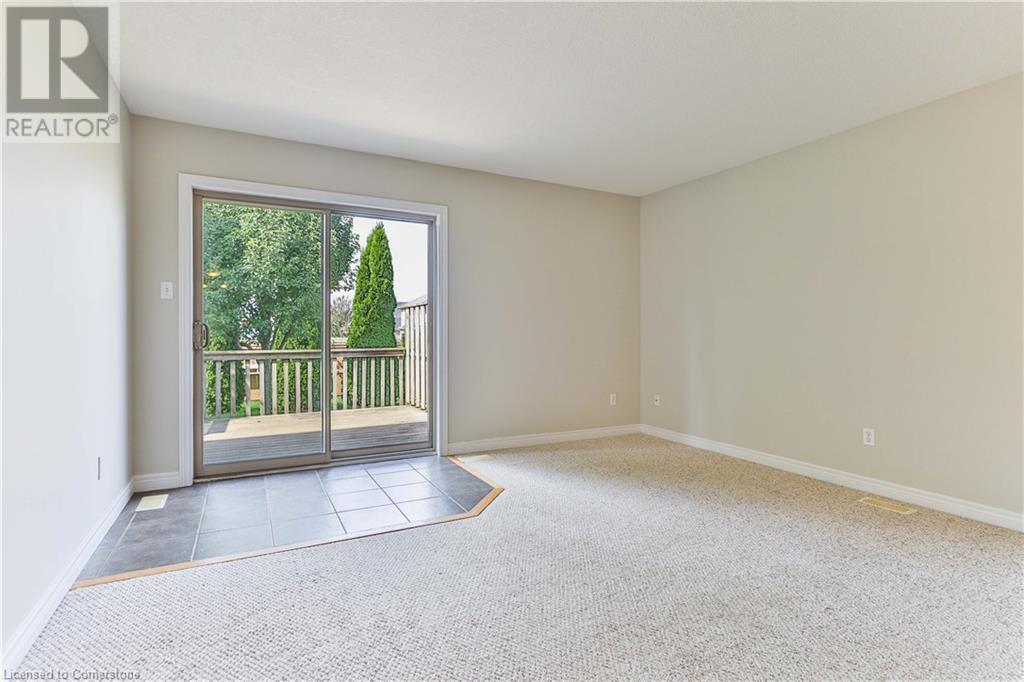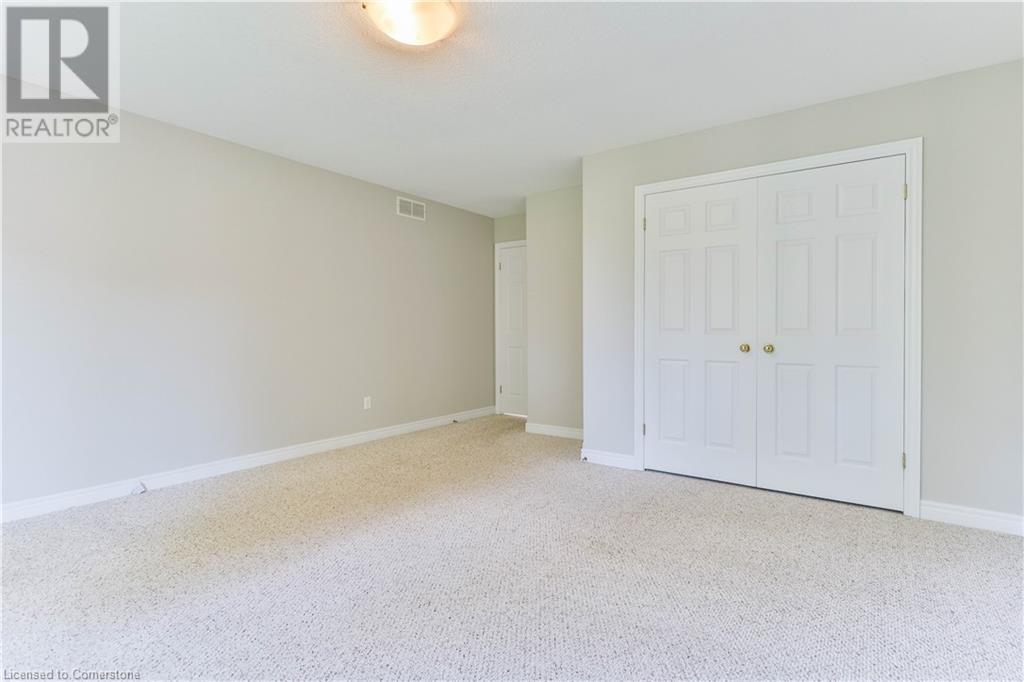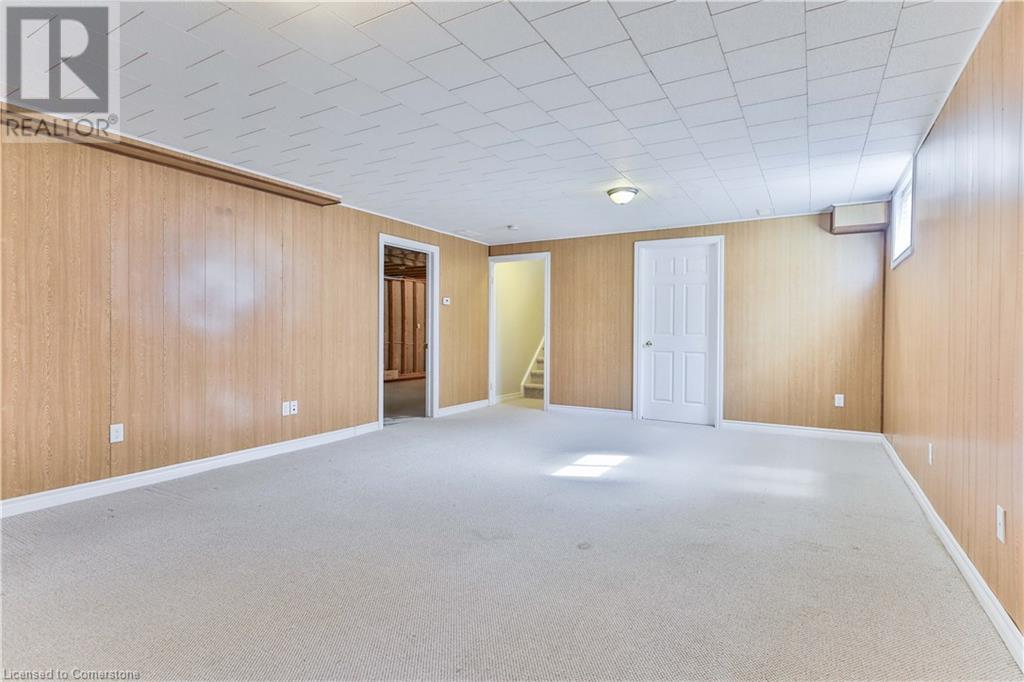1025 Boyd Avenue S Listowel, Ontario N4W 3V8
$589,900
Welcome to this inviting semi-detached bungalow, boasting over 1200 sq. ft of living space! With a double car garage and a partially finished basement, this property offers incredible potential for customization and expansion. Step inside to find a bright and airy layout featuring an open-concept kitchen, dining, and living area—perfect for entertaining family and friends. The living space flows seamlessly to a private deck, surrounded by mature trees, providing a serene outdoor space.The front bedroom is filled with natural light, thanks to its large window and generous closet space. The primary bedroom is impressively spacious, also featuring a large window that enhances the room's brightness. Convenience is key with main floor laundry located just off the garage. The basement presents an exciting opportunity to add additional bedrooms, a bathroom, or create a large recreation room, or storage area to suit your needs. This bungalow has great bones and is ready for your personal touch. Don't miss your chance to make this wonderful home your own! (id:38027)
Property Details
| MLS® Number | 40663372 |
| Property Type | Single Family |
| Amenities Near By | Golf Nearby, Hospital, Place Of Worship, Playground, Schools, Shopping |
| Community Features | Community Centre, School Bus |
| Features | Sump Pump, Automatic Garage Door Opener |
| Parking Space Total | 4 |
Building
| Bathroom Total | 1 |
| Bedrooms Above Ground | 2 |
| Bedrooms Total | 2 |
| Appliances | Dishwasher, Dryer, Refrigerator, Stove, Washer, Hood Fan, Garage Door Opener |
| Architectural Style | Bungalow |
| Basement Development | Partially Finished |
| Basement Type | Full (partially Finished) |
| Constructed Date | 2006 |
| Construction Style Attachment | Semi-detached |
| Cooling Type | Central Air Conditioning |
| Exterior Finish | Brick |
| Heating Type | Forced Air |
| Stories Total | 1 |
| Size Interior | 1196 Sqft |
| Type | House |
| Utility Water | Municipal Water |
Parking
| Attached Garage |
Land
| Acreage | No |
| Land Amenities | Golf Nearby, Hospital, Place Of Worship, Playground, Schools, Shopping |
| Sewer | Municipal Sewage System |
| Size Depth | 135 Ft |
| Size Frontage | 41 Ft |
| Size Total Text | Under 1/2 Acre |
| Zoning Description | R4 |
Rooms
| Level | Type | Length | Width | Dimensions |
|---|---|---|---|---|
| Basement | Storage | 10'10'' x 17'3'' | ||
| Basement | Other | 17'1'' x 40'11'' | ||
| Basement | Family Room | 14'0'' x 20'6'' | ||
| Main Level | Primary Bedroom | 14'11'' x 18'3'' | ||
| Main Level | Living Room | 13'10'' x 12'9'' | ||
| Main Level | Kitchen | 13'10'' x 10'3'' | ||
| Main Level | Bedroom | 11'8'' x 14'11'' | ||
| Main Level | Laundry Room | 10'1'' x 9'10'' | ||
| Main Level | Dining Room | 13'10'' x 8'9'' | ||
| Main Level | Foyer | 6'9'' x 12'7'' | ||
| Main Level | 4pc Bathroom | 8'0'' x 7'9'' |
https://www.realtor.ca/real-estate/27544269/1025-boyd-avenue-s-listowel
Interested?
Contact us for more information




































