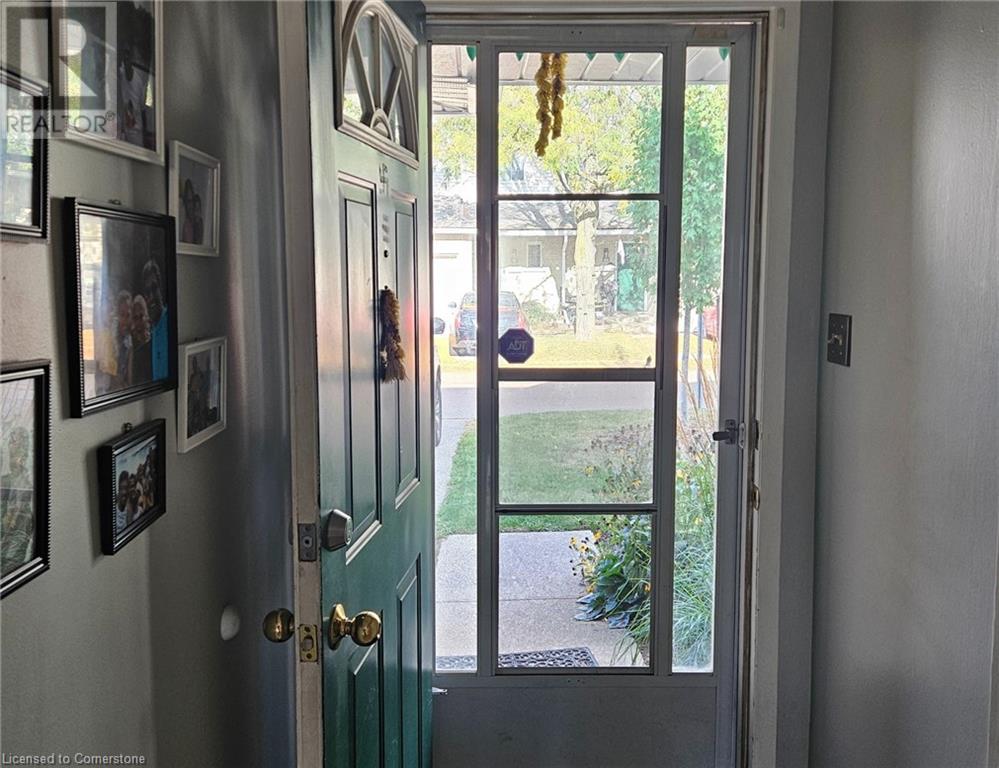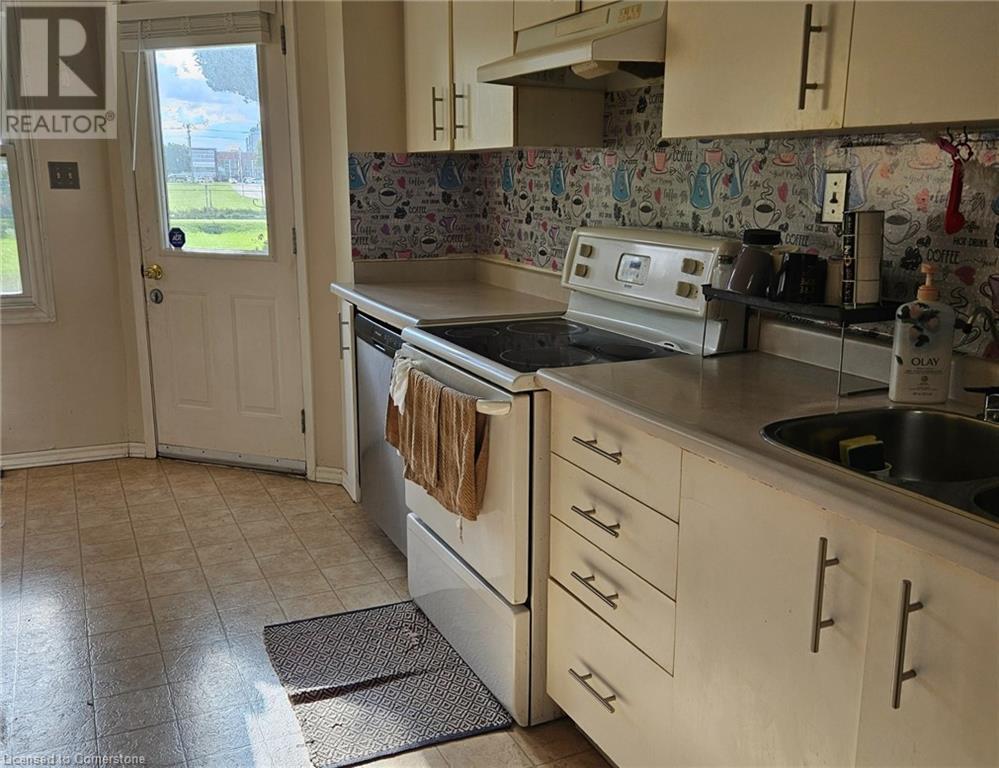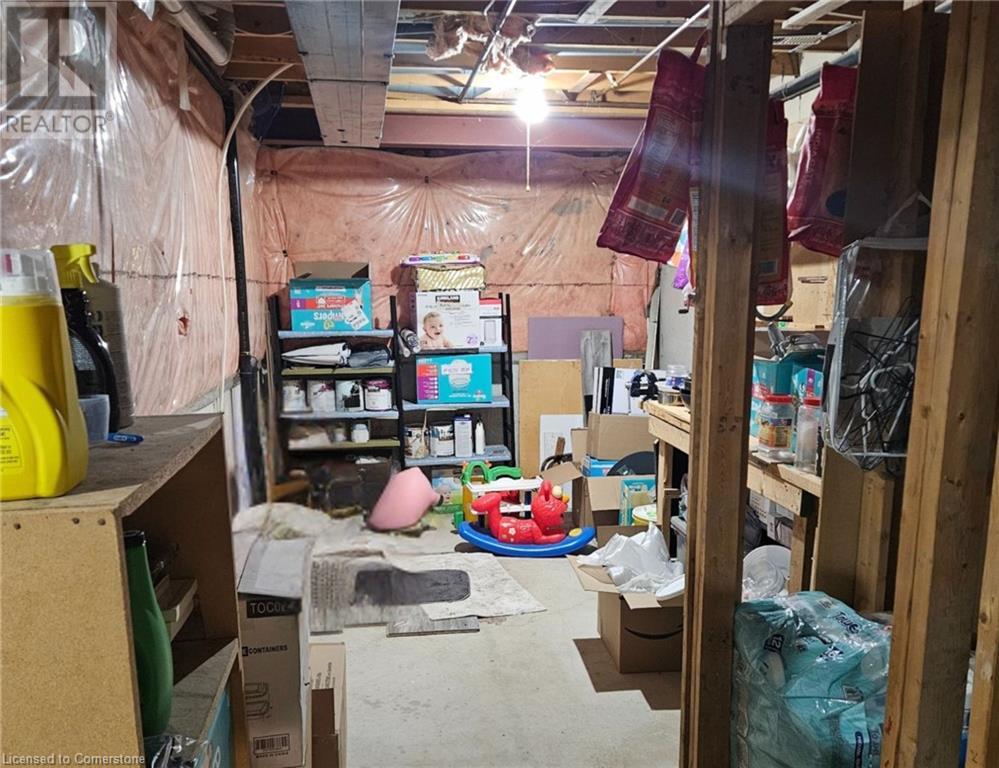10 Holborn Court Unit# 38 Kitchener, Ontario N2A 3Y9
$2,600 Monthly
InsuranceMaintenance, Insurance
$347.73 Monthly
Maintenance, Insurance
$347.73 MonthlyYour ideal home awaits! This charming 3-bedroom, 1.5-bathroom townhouse is perfect for tenants seeking comfort and convenience. The spacious master bedroom, along with two additional bedrooms, offers plenty of room for family or guests. Enjoy a bright living room and a quaint kitchen with an eat-in dining area, perfect for casual meals. The partially finished basement adds extra living space, while the attached garage provides secure parking and storage. Nestled in a quiet, family-friendly community, this home offers access to all the amenities you need – public transit, shopping, dining, and schools are just minutes away. The beautiful backyard with mature trees creates a serene, park-like setting, ideal for relaxing outdoors. Don’t miss this opportunity to live in a prime location that blends convenience with tranquility! (id:38027)
Property Details
| MLS® Number | 40655255 |
| Property Type | Single Family |
| Amenities Near By | Park, Public Transit, Schools, Shopping |
| Equipment Type | Other |
| Features | Automatic Garage Door Opener |
| Parking Space Total | 2 |
| Rental Equipment Type | Other |
Building
| Bathroom Total | 2 |
| Bedrooms Above Ground | 3 |
| Bedrooms Total | 3 |
| Appliances | Dryer, Refrigerator, Stove, Washer |
| Architectural Style | 2 Level |
| Basement Development | Partially Finished |
| Basement Type | Full (partially Finished) |
| Constructed Date | 1989 |
| Construction Style Attachment | Attached |
| Cooling Type | Central Air Conditioning |
| Exterior Finish | Brick, Vinyl Siding |
| Fixture | Ceiling Fans |
| Half Bath Total | 1 |
| Heating Type | Forced Air |
| Stories Total | 2 |
| Size Interior | 1295 Sqft |
| Type | Row / Townhouse |
| Utility Water | Municipal Water |
Parking
| Attached Garage | |
| Visitor Parking |
Land
| Access Type | Highway Nearby |
| Acreage | No |
| Land Amenities | Park, Public Transit, Schools, Shopping |
| Sewer | Municipal Sewage System |
| Size Total Text | Under 1/2 Acre |
| Zoning Description | Residential Condominium |
Rooms
| Level | Type | Length | Width | Dimensions |
|---|---|---|---|---|
| Second Level | Primary Bedroom | 13'0'' x 17'4'' | ||
| Second Level | 3pc Bathroom | 5'6'' x 9'0'' | ||
| Second Level | Bedroom | 9'0'' x 14'11'' | ||
| Second Level | Bedroom | 7'6'' x 10'1'' | ||
| Basement | Recreation Room | 17'11'' x 15'0'' | ||
| Lower Level | Living Room | 9'4'' x 12'3'' | ||
| Main Level | Kitchen | 15'6'' x 8'5'' | ||
| Main Level | Dining Room | 8'3'' x 8'4'' | ||
| Main Level | 2pc Bathroom | 3'6'' x 7'7'' |
https://www.realtor.ca/real-estate/27503329/10-holborn-court-unit-38-kitchener
Interested?
Contact us for more information























