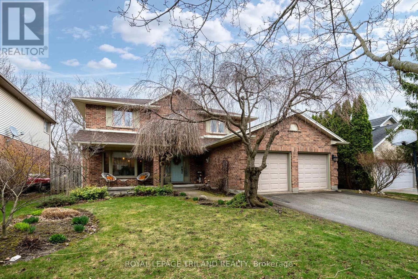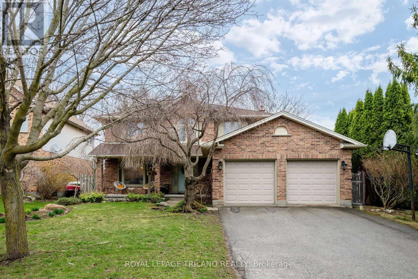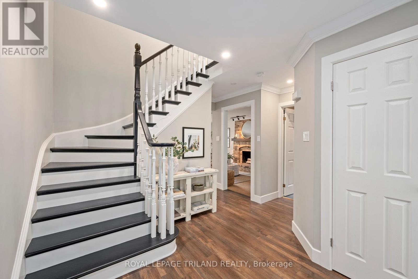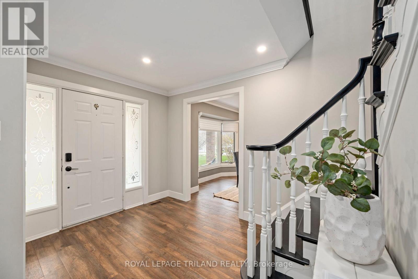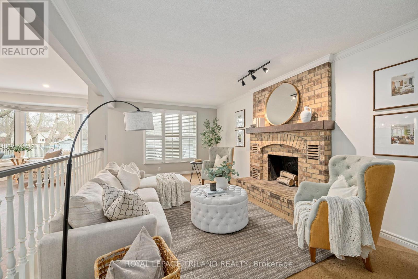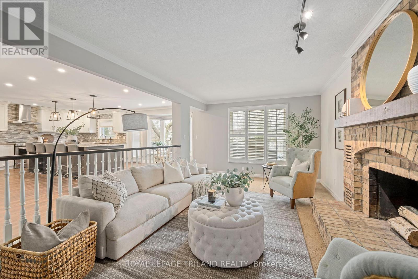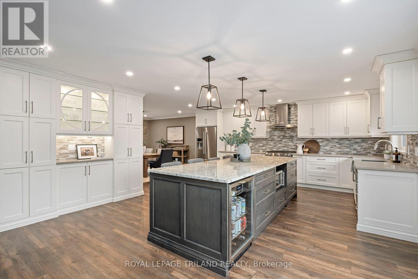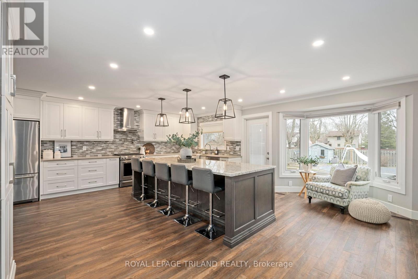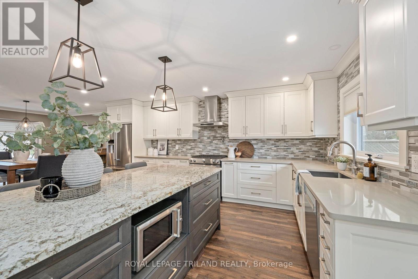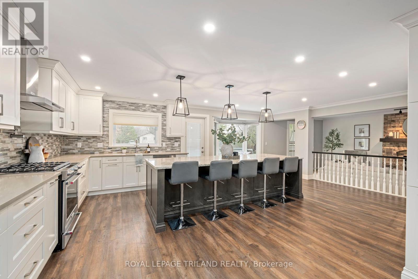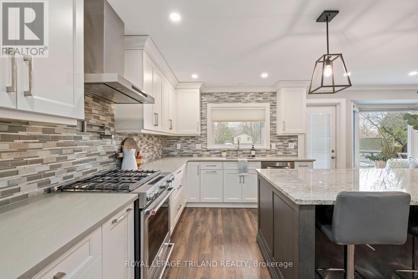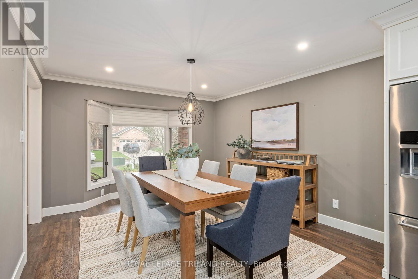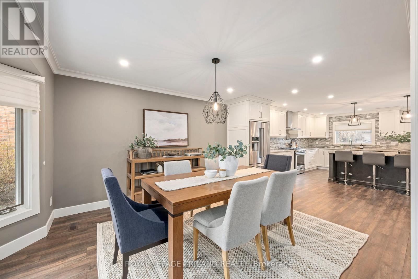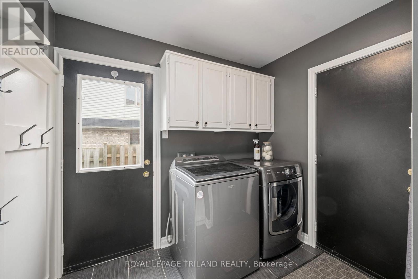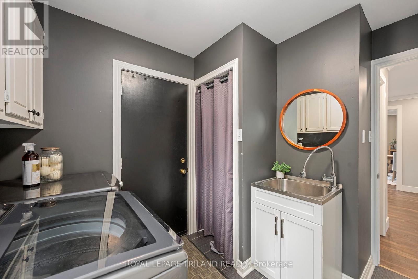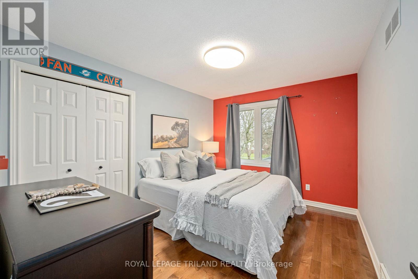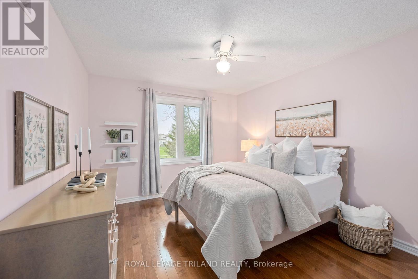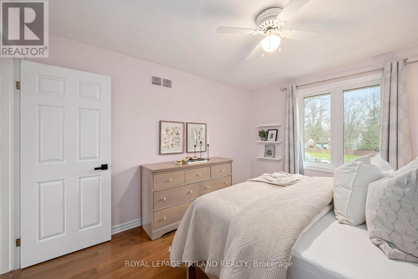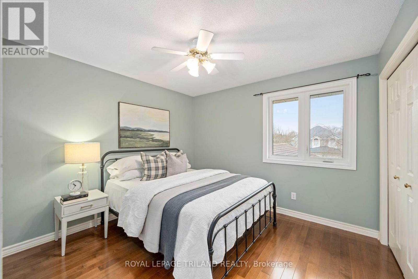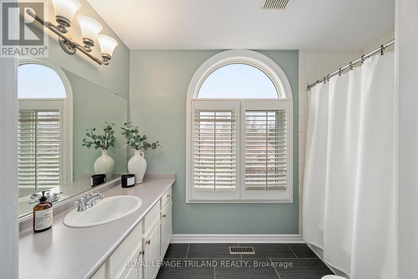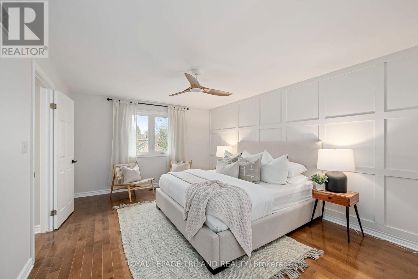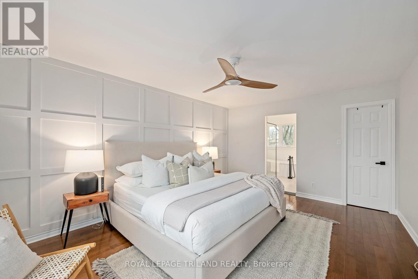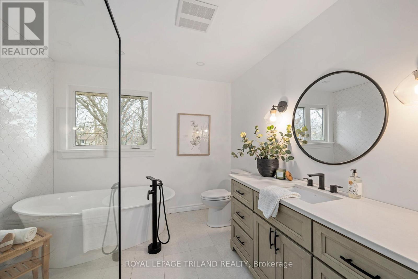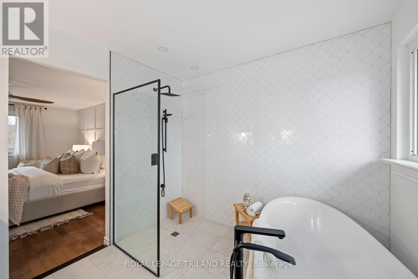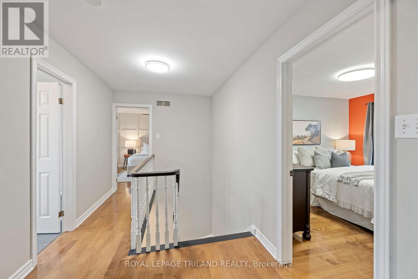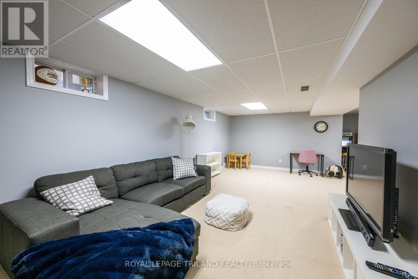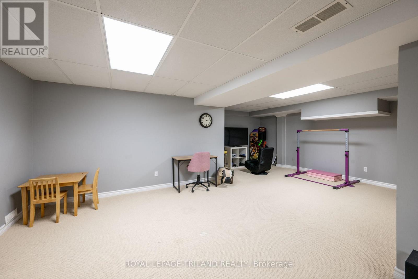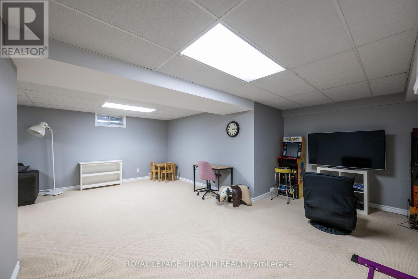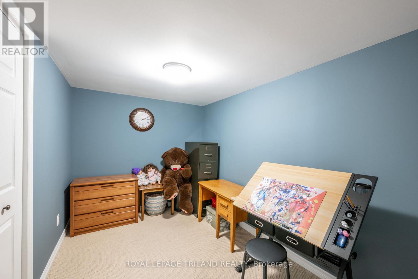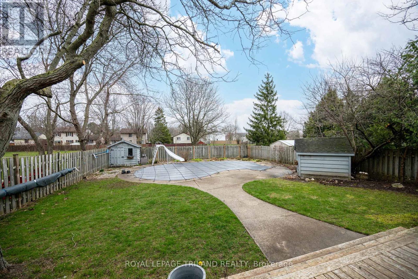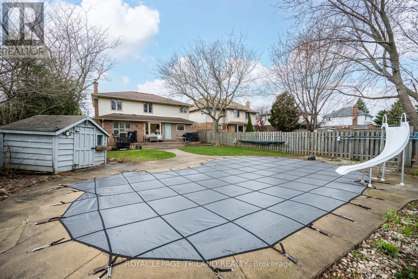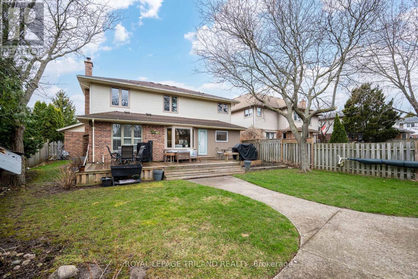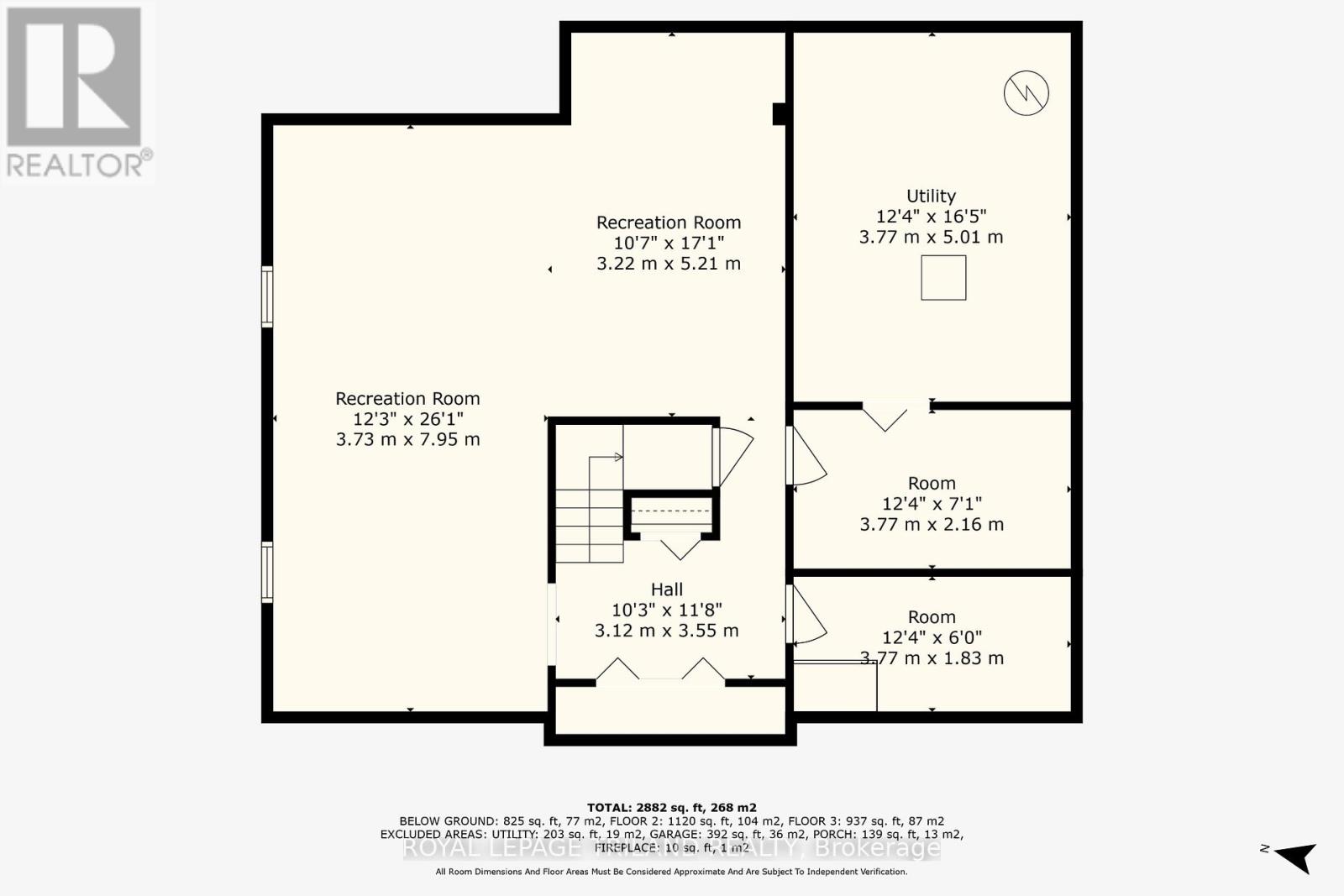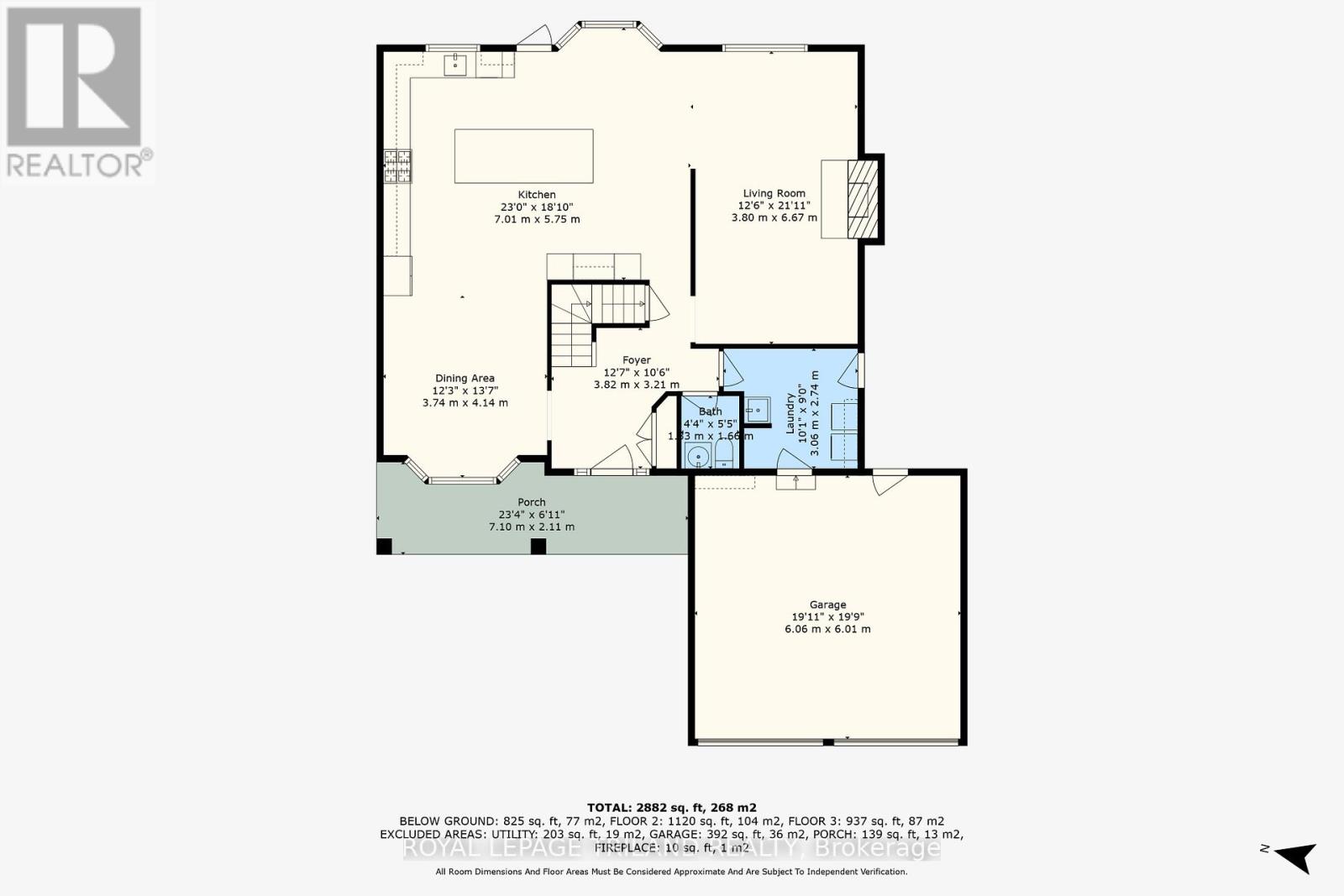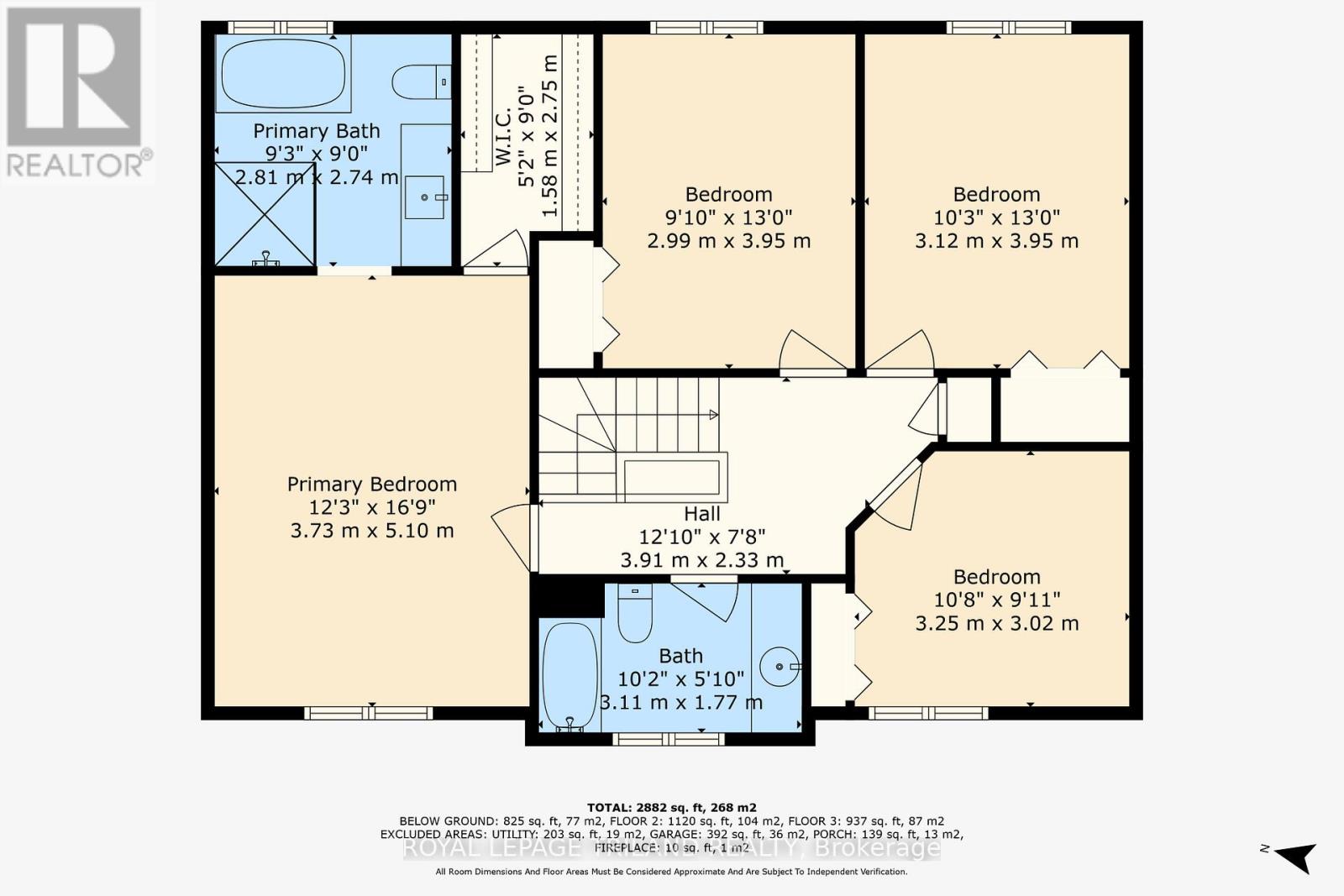10 Garden Walk London, Ontario N6J 4W9
$879,900
Welcome to your dream home in the heart of Westmount backing onto green space! Tucked away on a quiet cul-de-sac, this beautifully updated 4-bedroom gem offers the perfect blend of modern luxury and comfortable family living. Step inside to find a fully renovated main floor (2017), showcasing a designer oversized kitchen with a massive island an entertainers dream! Whether you're hosting family gatherings or casual get-togethers, this open-concept space was made for it. Upstairs, the master suite has been freshly renovated, featuring a gorgeous ensuite that brings spa-like comfort to your everyday routine. Enjoy even more space in the fully finished basement, ideal for a home theatre, gym, or extra living area and includes a bathroom rough-in for future needs. Step outside to your private backyard oasis with a large deck perfect for summer BBQs, overlooking your in-ground pool with a brand-new liner being installed next month, a new pump (2024), and a heater for extended-season enjoyment. Other highlights include a 2-car attached garage, stylish updates throughout, and a layout designed for real life. Don't miss your chance to own this move-in ready home in one of the city's most desirable neighbourhoods! (id:61716)
Property Details
| MLS® Number | X12087521 |
| Property Type | Single Family |
| Neigbourhood | Westmount |
| Community Name | South N |
| AmenitiesNearBy | Hospital, Park, Place Of Worship, Public Transit |
| EquipmentType | Water Heater |
| Features | Cul-de-sac, Flat Site |
| ParkingSpaceTotal | 6 |
| PoolType | Inground Pool |
| RentalEquipmentType | Water Heater |
| Structure | Deck, Shed |
Building
| BathroomTotal | 3 |
| BedroomsAboveGround | 4 |
| BedroomsTotal | 4 |
| Appliances | Garage Door Opener Remote(s), Dishwasher, Dryer, Garage Door Opener, Stove, Washer, Window Coverings, Refrigerator |
| BasementDevelopment | Finished |
| BasementType | Full (finished) |
| ConstructionStyleAttachment | Detached |
| CoolingType | Central Air Conditioning |
| ExteriorFinish | Brick Veneer, Vinyl Siding |
| FoundationType | Poured Concrete |
| HalfBathTotal | 1 |
| HeatingFuel | Natural Gas |
| HeatingType | Forced Air |
| StoriesTotal | 2 |
| SizeInterior | 2000 - 2500 Sqft |
| Type | House |
| UtilityWater | Municipal Water |
Parking
| Attached Garage | |
| Garage |
Land
| Acreage | No |
| FenceType | Fenced Yard |
| LandAmenities | Hospital, Park, Place Of Worship, Public Transit |
| LandscapeFeatures | Landscaped |
| Sewer | Sanitary Sewer |
| SizeIrregular | 55.5 X 148.9 Acre ; 149.72 Ft X 55.60 Ft X 148.91 Ft X 55.59 |
| SizeTotalText | 55.5 X 148.9 Acre ; 149.72 Ft X 55.60 Ft X 148.91 Ft X 55.59|under 1/2 Acre |
Rooms
| Level | Type | Length | Width | Dimensions |
|---|---|---|---|---|
| Second Level | Primary Bedroom | 5.1 m | 3.73 m | 5.1 m x 3.73 m |
| Second Level | Bedroom | 3.9 m | 3.12 m | 3.9 m x 3.12 m |
| Second Level | Bedroom | 3.95 m | 2.99 m | 3.95 m x 2.99 m |
| Basement | Utility Room | 5.01 m | 3.77 m | 5.01 m x 3.77 m |
| Basement | Other | 3.77 m | 2.16 m | 3.77 m x 2.16 m |
| Basement | Other | 3.77 m | 1.83 m | 3.77 m x 1.83 m |
| Basement | Recreational, Games Room | 7.95 m | 6.95 m | 7.95 m x 6.95 m |
| Main Level | Kitchen | 7.01 m | 5.75 m | 7.01 m x 5.75 m |
| Main Level | Dining Room | 4.14 m | 3.74 m | 4.14 m x 3.74 m |
| Main Level | Living Room | 6.67 m | 3.8 m | 6.67 m x 3.8 m |
| Main Level | Foyer | 3.82 m | 3.21 m | 3.82 m x 3.21 m |
| Main Level | Laundry Room | 3.06 m | 2.74 m | 3.06 m x 2.74 m |
https://www.realtor.ca/real-estate/28178445/10-garden-walk-london-south-n
Interested?
Contact us for more information

