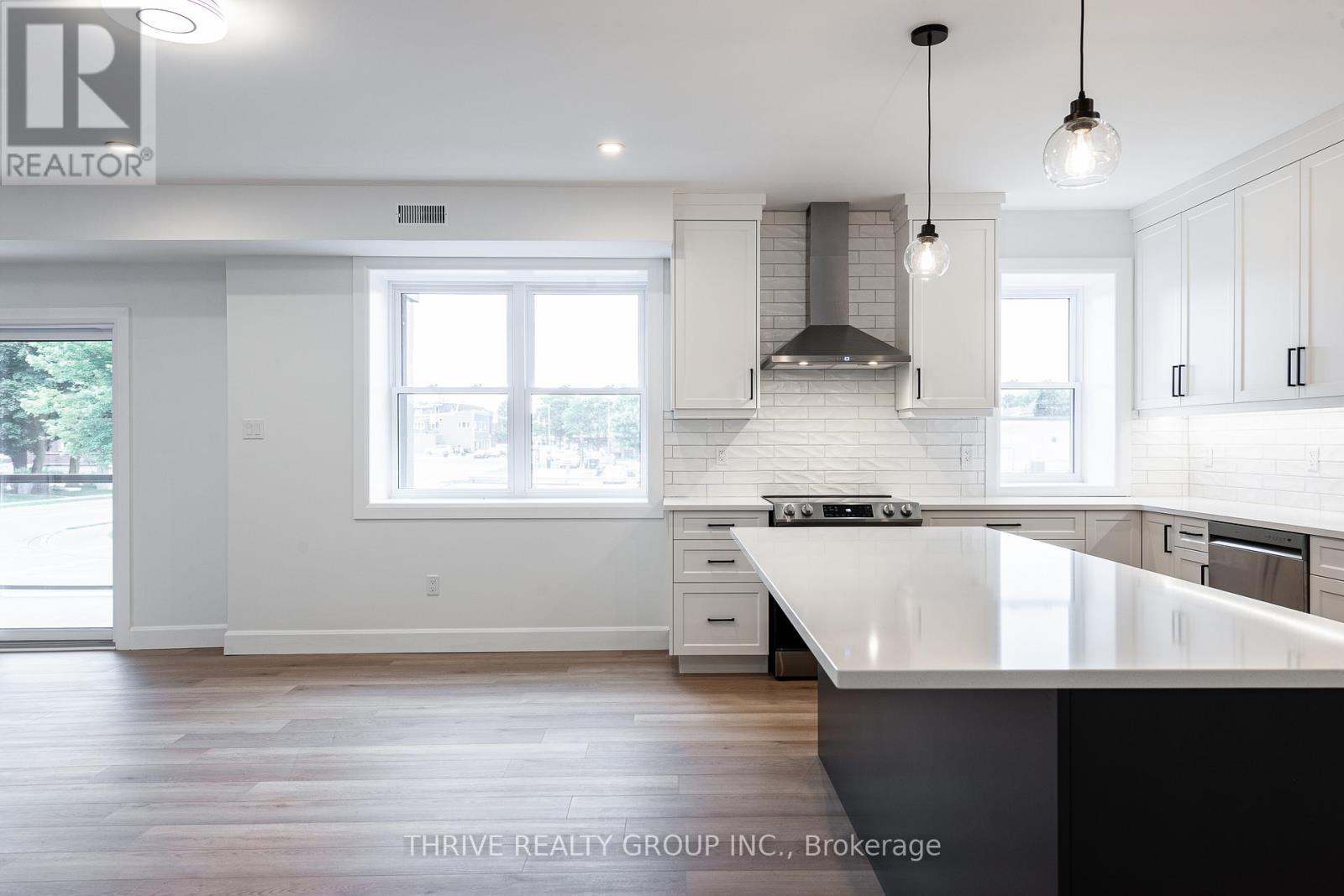1 - 74 Church Street Stratford, Ontario N5A 2R2
$695,900Maintenance, Parking, Insurance, Common Area Maintenance
$200 Monthly
Maintenance, Parking, Insurance, Common Area Maintenance
$200 MonthlyThis 2 bedroom, 2 full bath, charming condo offers the best of Stratford living affordable, elegant, and perfectly positioned to enjoy all the attractions the area has to offer. Whether you're a professional, retiree, or someone who has simply fallen in love with Stratford, this condo is an absolute must-see! Nestled in an A+ location, this stunning 1-level apartment condo is perfect for those seeking a low-maintenance lifestyle without compromising on style and convenience. Located in a newly refurbished 3-plex, this home offers both comfort and modern living, with exclusive parking and a prime location that's hard to beat. Potential for Rent to Own or Vendor-Take-Back opportunity available. (id:61716)
Property Details
| MLS® Number | X11967305 |
| Property Type | Single Family |
| Community Name | Stratford |
| AmenitiesNearBy | Hospital |
| CommunityFeatures | Pet Restrictions |
| ParkingSpaceTotal | 1 |
Building
| BathroomTotal | 2 |
| BedroomsAboveGround | 2 |
| BedroomsTotal | 2 |
| Age | 51 To 99 Years |
| Appliances | Dishwasher, Dryer, Stove, Washer, Refrigerator |
| CoolingType | Central Air Conditioning |
| ExteriorFinish | Concrete, Brick |
| FireplacePresent | Yes |
| FoundationType | Poured Concrete |
| HeatingFuel | Natural Gas |
| HeatingType | Forced Air |
| StoriesTotal | 2 |
| SizeInterior | 1400 - 1599 Sqft |
| Type | Apartment |
Parking
| No Garage |
Land
| Acreage | No |
| LandAmenities | Hospital |
| ZoningDescription | R5-1(23) |
https://www.realtor.ca/real-estate/27902062/1-74-church-street-stratford-stratford
Interested?
Contact us for more information

























