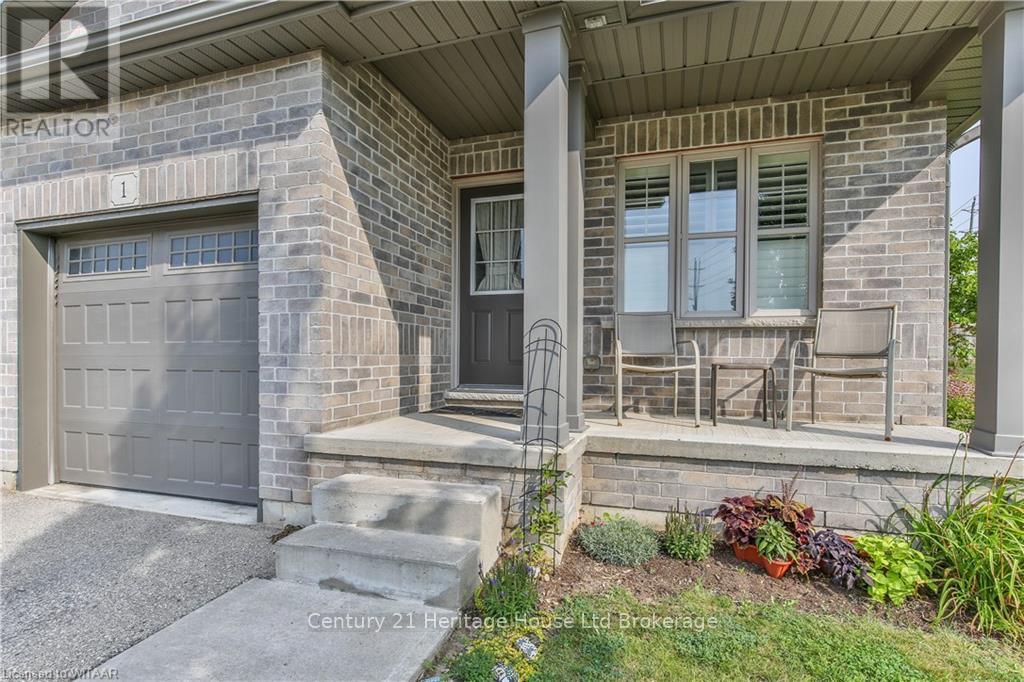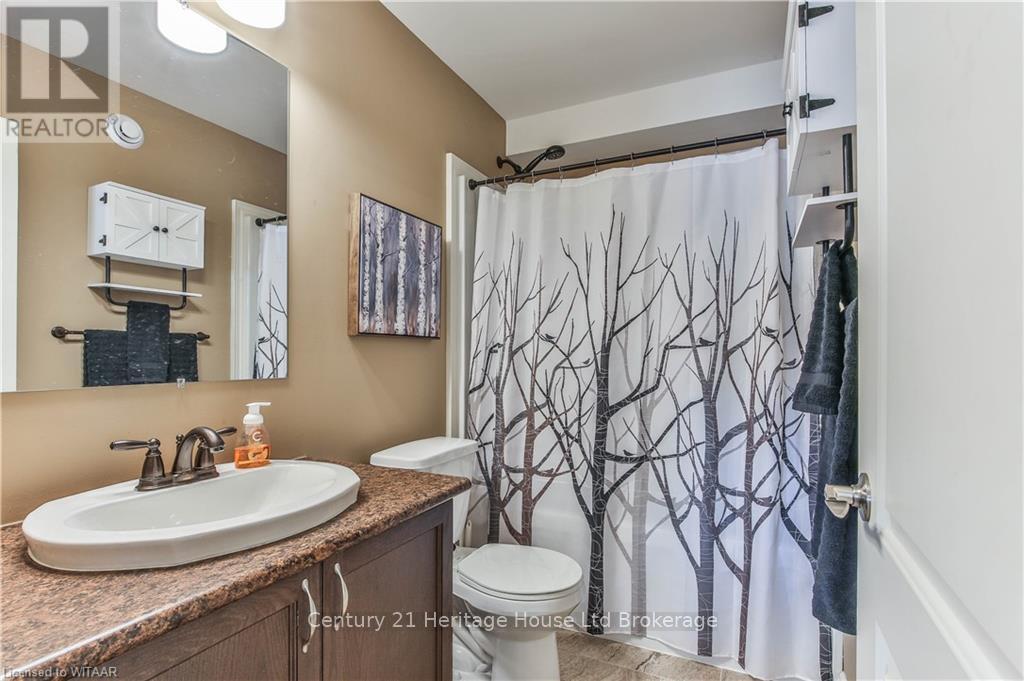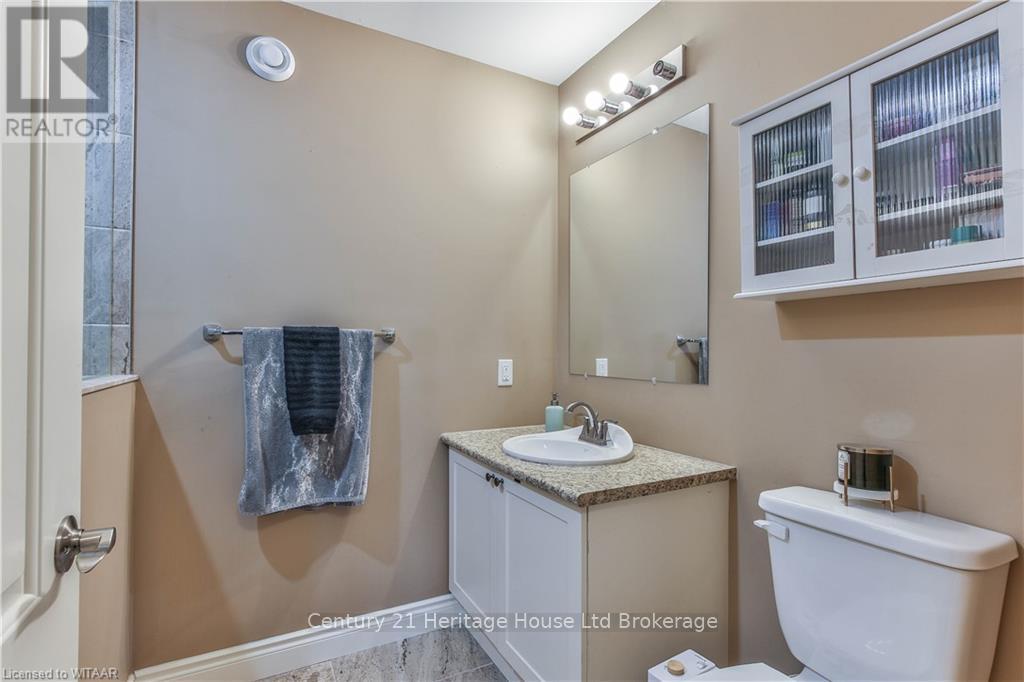1 - 175 Ingersoll Street Ingersoll, Ontario N5C 0B9
$599,900Maintenance,
$250.10 Monthly
Maintenance,
$250.10 MonthlyThis luxury former model townhome has has 3 bedrooms and 4 full bathrooms. A den/office sits behind double French doors right inside the front door - perfect for working from home. The open kitchen overlooks the living room with vaulted ceiling and gas fireplace. Patio doors lead to a lovely patio overlooking the colourful rain gardens. The main floor primary suite is complete with a walk in closet and double sized walk in shower. Laundry and a full bathroom complete the main floor. Upstairs you will find a bedroom and a cheater ensuite. The upstairs loft, overlooking the living room, would make another perfect home office or a place to kick back and enjoy a movie. More space in the lower level - a bedroom with a walk in closet and another cheater ensuite. Rounding out this zone is another family room. Large windows make the space bright. This end unit condo sits in a perfect location with quick access to the Hwy. (id:60903)
Property Details
| MLS® Number | X10744440 |
| Property Type | Single Family |
| AmenitiesNearBy | Hospital |
| CommunityFeatures | Pet Restrictions |
| Features | Flat Site, Sump Pump |
| ParkingSpaceTotal | 2 |
| Structure | Porch |
Building
| BathroomTotal | 4 |
| BedroomsAboveGround | 2 |
| BedroomsBelowGround | 1 |
| BedroomsTotal | 3 |
| Amenities | Visitor Parking |
| Appliances | Water Softener, Dishwasher, Dryer, Microwave, Refrigerator, Stove, Washer, Window Coverings |
| BasementDevelopment | Partially Finished |
| BasementType | Full (partially Finished) |
| CoolingType | Central Air Conditioning, Air Exchanger |
| ExteriorFinish | Brick, Vinyl Siding |
| FireplacePresent | Yes |
| FireplaceTotal | 1 |
| FoundationType | Concrete |
| HeatingFuel | Natural Gas |
| HeatingType | Forced Air |
| StoriesTotal | 1 |
| SizeInterior | 1199.9898 - 1398.9887 Sqft |
| Type | Row / Townhouse |
| UtilityWater | Municipal Water |
Parking
| Attached Garage | |
| Inside Entry |
Land
| Acreage | No |
| LandAmenities | Hospital |
| ZoningDescription | R3 1 |
Rooms
| Level | Type | Length | Width | Dimensions |
|---|---|---|---|---|
| Basement | Other | 6.71 m | 3.48 m | 6.71 m x 3.48 m |
| Basement | Other | 3.02 m | 1.52 m | 3.02 m x 1.52 m |
https://www.realtor.ca/real-estate/27246415/1-175-ingersoll-street-ingersoll
Interested?
Contact us for more information










































