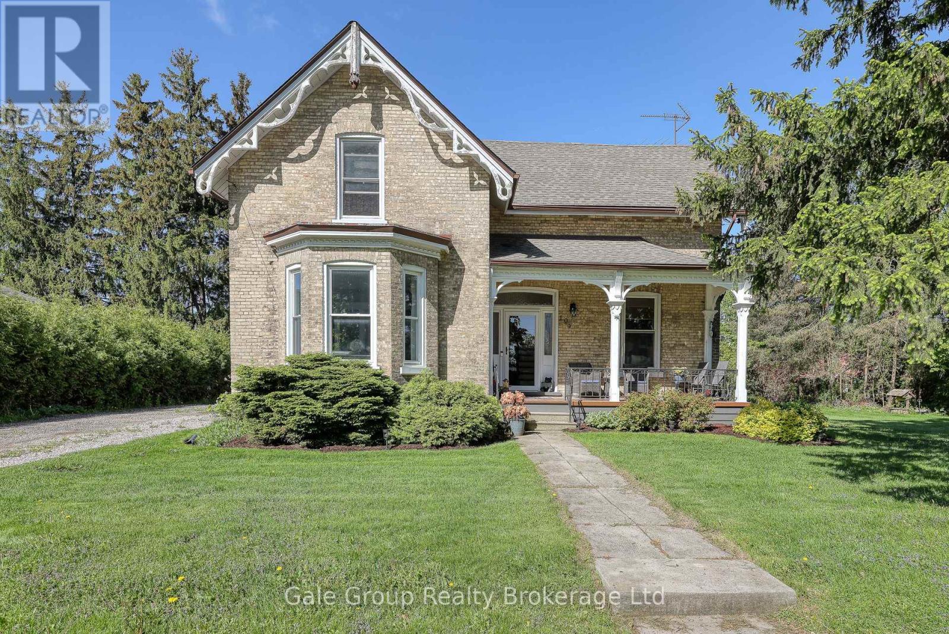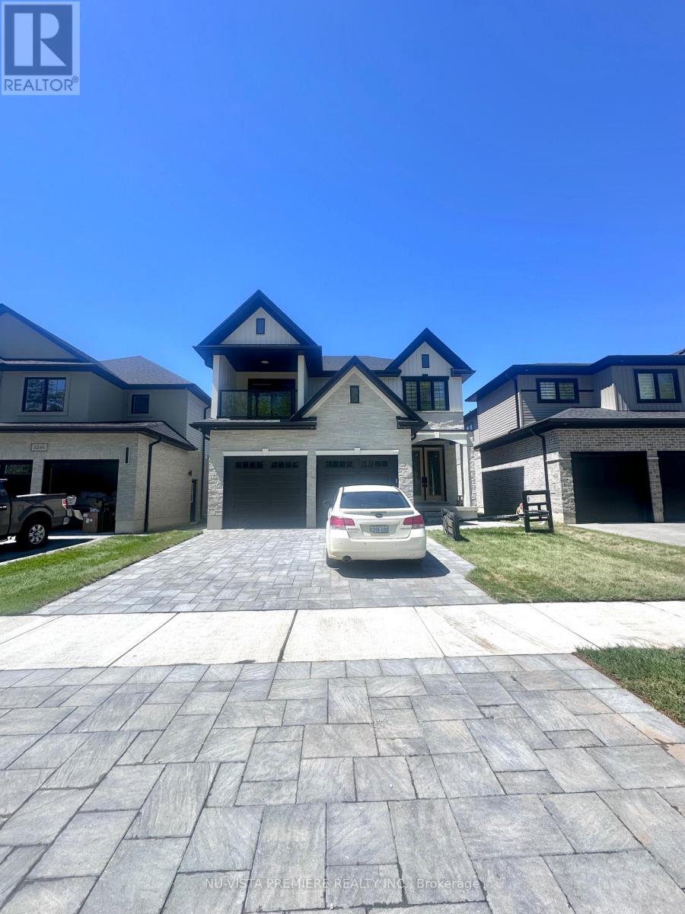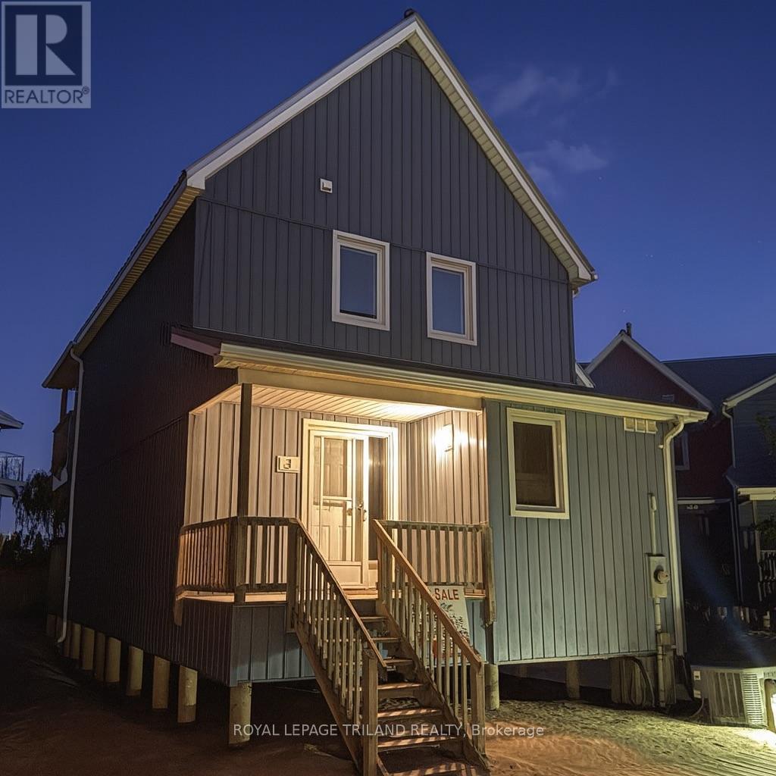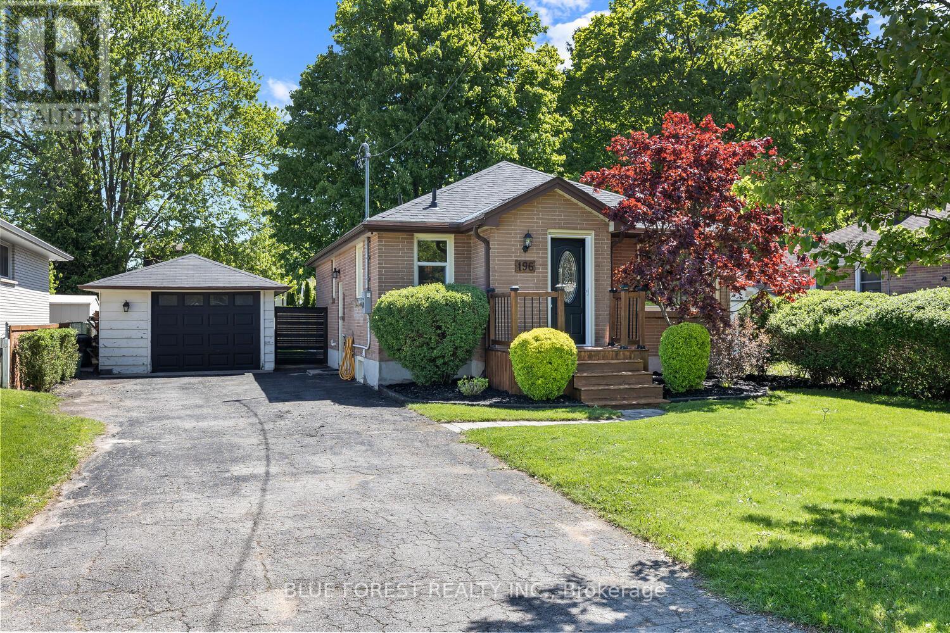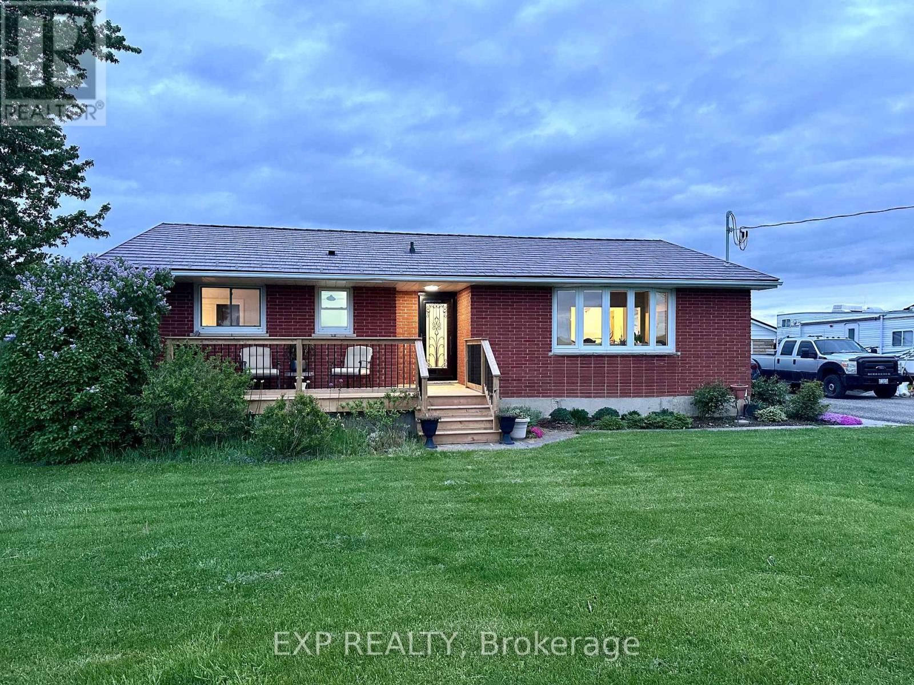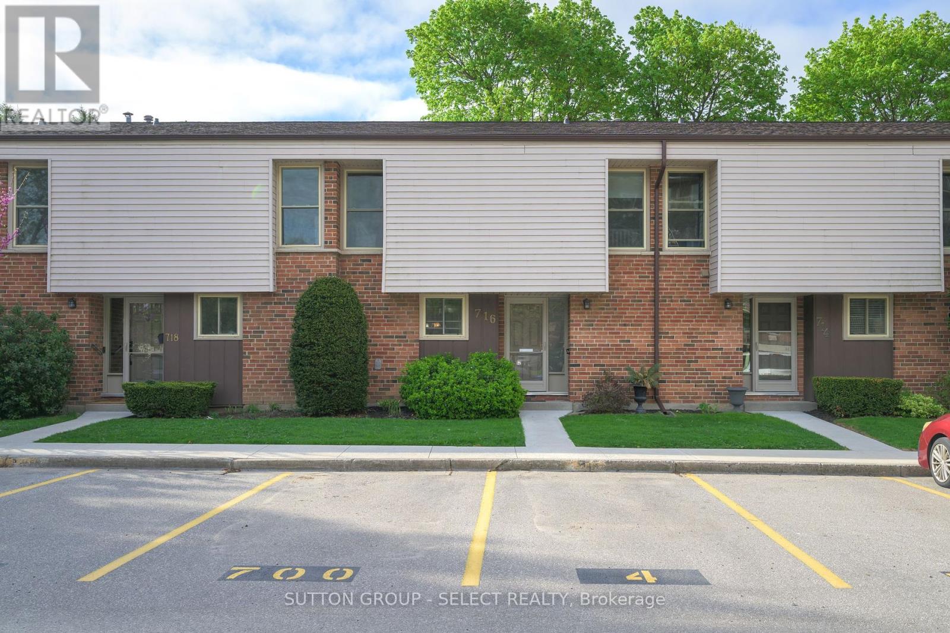MLS Search
LOADING
109 Huron Street
Zorra, Ontario
Step back in time while enjoying all the conveniences of modern living in this beautifully renovated Century home, built in 1870. Situated on a desirable double corner lot in the charming village of Embro, this detached two-story residence offers a unique opportunity to own a piece of history that has been thoughtfully updated throughout. Boasting four spacious bedrooms and two modern bathrooms, this home provides ample space for families of all sizes. Peace of mind comes with knowing that the property features brand new wiring and plumbing throughout, ensuring years of worry-free living. The heart of this home is undoubtedly the stunning gourmet kitchen, perfect for culinary enthusiasts and entertaining alike. Imagine preparing delicious meals while still appreciating the character and craftsmanship of a bygone era, which is evident throughout the home. While meticulously renovated, this property has retained much of its original charm, offering a warm and inviting atmosphere. You'll love the details that whisper stories of the past. Outside, the expansive double lot provides endless possibilities for outdoor enjoyment, from gardening and recreation to simply relaxing in your own private oasis. The convenience of a 16 x 20 foot garage adds to the practicality of this exceptional property, with a separate 100 amp panel. And let's not forget the welcoming original front door, a beautiful reminder of the home's rich heritage. Don't miss your chance to own this exceptional Century home. It's a rare find that perfectly blends historical significance with contemporary comfort. Schedule your private viewing today and experience the magic of this Embro gem! (id:61716)
Gale Group Realty Brokerage Ltd
Lower - 2250 Saddlerock Avenue
London North, Ontario
VACANT AND MOVE IN READY! Welcome to this beautiful, brand-new basement apartment located in the desirable North London area. This lower-level unit offers a private entrance and is nestled in a quiet neighborhood that fronts onto a serene greenspace full of mature trees - offering peaceful, picturesque views right from your doorstep.Inside, you'll find a thoughtfully designed space featuring 2 comfortable bedrooms, a modern 3-piece bathroom, and your very own in-suite laundry for ultimate convenience. The kitchen is functional and flows into a cozy family room thats perfect for relaxing or entertaining. There's also plenty of storage in the unit, making it easy to stay organized and clutter-free. This rental is ideal for AA tenants looking for a clean, quiet, and well-maintained place to call home. It's the perfect space for two people, and inclusive of utilities with 1 parking spot. With its peaceful surroundings, close to shopping and amenities, this unit offers exceptional value and comfort. Don't miss your chance to live in this inviting space! (id:61716)
Nu-Vista Premiere Realty Inc.
777 Zaifman Circle
London North, Ontario
Elegant Living in Uplands North! A forest-backed retreat nestled in the highly coveted Uplands North neighbourhood, this exceptional Westhaven custom-built home (2021) offers unparalleled privacy, backing onto protected trees & the Medway Valley Heritage Forest Conservation Area. From breathtaking sunsets seen through panoramic windows to the tranquil natural surroundings, this property is a true sanctuary.Spanning over 4,000 sq. ft. of total living space, this opulent residence combines modern luxury with timeless design. The soaring front foyer opens to an elegant staircase, with light oak hardwood flooring flowing throughout. Natural light floods the open-concept main floor, creating a warm and inviting atmosphere.The chefs kitchen is a showpiece, featuring a stunning 20-foot quartz island with ample seating, custom range hood and backsplash. A bespoke coffee bar with custom cabinetry and glass cupboards adds a unique touch. The kitchen flows seamlessly into the formal dining room and cozy living area, complete with a gas fireplace, custom built-ins, and forest views.Upstairs, the primary suite is a retreat in itself, offering a spa-like ensuite with double quartz vanities, soaker tub, oversized glass shower, and a walk-in closet. A second bedroom with vaulted ceilings, large windows, and its own ensuite provides versatility for a second primary suite. Two additional bedrooms share a Jack-and-Jill bathroom with double sinks.The fully finished basement features oversized look-out windows and offers a spacious recreation area, games room, bedroom, and bathroom, ideal for guests or family. The outdoor oasis is an entertainers dream with a kidney-shaped saltwater pool, upper and lower level seating, and a peaceful forest backdrop.This home is truly a retreat where luxury meets nature. With a two-car garage, mudroom, large pantry, expansive main floor office and thoughtfully designed spaces, its the perfect blend of comfort and sophistication. Floor Plans Available. (id:61716)
Century 21 First Canadian Corp
104 Simcoe Crescent
Middlesex Centre, Ontario
Ever Dream of having a Large Parcel of land, without sacrificing the convenience of living in town close to all amenities? This Absolutely Stunning All Brick Bungalow rests on almost 1/2 an ACRE Lot in the Lovely town of Komoka walking distance to Parkview Public School. Inside Features updated kitchen and bathroom with newer hard top counters, Fabulous Cabinetry and a built in bench seat in the Dining room. Outdoorsman's Dream with a Covered front porch, Updated Fire pit, a large deck with Pergola allowing for ample space for entertaining, as well as an Oversized storage shed! A combination of mature landscaping as well as an expansive freshly planted treed lot that will allow for privacy once fully grown. Parking for 5 cars and room to build your dream garage. Decor is tastefully done along with updated flooring throughout and a finished lower level. Side entry could allow for separate entrance into Granny suite, lower bedroom needs a proper egress window. Sand point on property for watering the lawn and washing your car. Pride of ownership is very evident. Brand New asphalt Shingles to be Installed prior to Completion upon an acceptable offer, Appliances included, flexible closing. (id:61716)
Coldwell Banker G.r. Paret Realty Limited Brokerage
14 - 9 Southdale Road E
London South, Ontario
High visibility location on the southeast corner of Southdale and Wharncliffe Road. Anchor tenants include Factory Shoe, Memory Lane Antiques, Taste of Britain, Go Glass, City Lights. Zoning ASSOCIATED SHOPPING AREA (ASA1, 3, 4 & 5) permits a wide array of uses including retail, medical/dental, clinics, food stores, restaurants, studios, schools. Exceptional parking. Only unit available. This is unit 14 (end-cap) consisting of 1,800 square feet with a gross monthly rent of $4,684.50. Previously a retail furniture outlet. Very high ceiling with an open floor plan Generous tenant incentives with a five year lease term. TMI for 2025 is $13.23 per square foot (id:61716)
RE/MAX Centre City Realty Inc.
3 - 374 Edith Cavell Boulevard
Central Elgin, Ontario
Ever dreamed of stepping out your front door and sinking your toes directly into the sand? Welcome to Newport Beach, a Hal Sorrenti designed complex like none other on any Great Lake. This 3-bedroom, 2-bath townhouse condo is perched right on Port Stanley's stunning blue flag awarded Main Beach. The open-concept layout, vaulted ceilings, and oversized windows flood the space with light, giving the whole place a calm, beachy vibe. Recent upgrades mean you can kick back and enjoy without a to-do list. A cozy gas fireplace (installed in 2023) makes it the perfect spot for chilly evenings with a glass of wine and a blanket. Both bathrooms have been refreshed, new bedroom windows frame tranquil lake views, and a massive double-panel upper window puts the shimmering blue of Lake Erie front and center. The 4-season sunroom with two full walls of windows lets you soak in the view year-round. Want to BBQ with a breeze? Step out onto the side deck and fire it up. Short-term rentals like Airbnb aren't allowed here, so you wont have to worry about strangers turning up in beach floaties next door every weekend. Whether you're looking for a full-time home, a vacation escape, or the ultimate beachy retreat, this place ticks all the boxes. Book a tour before it disappears like an open umbrella on a gusty day. (id:61716)
Royal LePage Triland Realty
2877 Putnam Road
Thames Centre, Ontario
Nestled in the peaceful village of Putnam, this charming 100+ year-old two-storey yellow brick home offers a perfect blend of character and country living. Conveniently located just minutes from Highway 401, and a short drive to London, Woodstock, and Kitchener/Cambridge, this property offers both tranquility and accessibility.Situated on a spacious and mature 1.1+ acre lot, the home features a bright and functional eat-in kitchen, a formal dining room (currently used as a family room), and a cozy living room with French doors. Just off the living room, you'll find a quaint sunroom ideal for relaxing with a good book or enjoying your morning coffee.Upstairs, the home boasts three generously sized bedrooms and a 4-piece bathroom, offering ample space for a growing family.Outside, enjoy summer days in the 18'x33' above-ground pool, surrounded by mature trees that provide privacy and shade. A large barn/garage is also on the propertywhile it may require replacement, it offers a unique opportunity for customization to suit your needs.With endless potential on this expansive lot, this property invites you to bring your vision and make it your own. (id:61716)
Sutton Group Select Realty Inc Brokerage
34 Ripley Road
London East, Ontario
Full Professionally Renovated, Permitted and Inspected from top to bottom. 4 Level Backsplit with detached 20' x 18' oversized garage/workshop with 7 1/2' door & double drive on a quiet street in an excellent north east London location. Outstanding backsplit floorplan layout providing sensible layout & spacious rooms (see floor plan in photos). Main floor open concept Living, Dining and Kitchen area, with newer appliances. 2nd floor features Primary bedroom with new 3 pc ensuite bathroom, plus 2 other bedrooms and a secondary 4pc bathroom. 3rd lower level family room and fourth bedroom, plus new bathroom. Basement contains a den with wet bar, a 5th bedroom with ensuite bathroom, and laundry and utility room. New floors and paint throughout, all new plumbing, all new electrical, new attic insulation, new A/C, Roof done in 2018, windows in 2014 and furnace in 2013. Approximately 2,000 sq. ft. of living space on all 4 levels. Corner lot affords lots of privacy both at side and rear fully fenced yard with mature landscaping. Walk to both elementary and secondary schools, and Fanshawe College from here. Close to shopping & all north east London amenities and quick access to 401 via Clarke Road/Veterans Memorial. Perfect home for your family to enjoy. (id:61716)
Initia Real Estate (Ontario) Ltd
196 Harley Street
London East, Ontario
This lovely 3 bedroom 2 full bathroom bungalow in Carling Heights is move in ready! Your bright main level features engineered hardwood flooring throughout. The eat in kitchen has loads of cupboard space, a double sink and large island, as well as stainless steel appliances. The adjacent living room can also double as a dining room. Your spacious bedrooms and updated 4 piece bath complete this level. The lower level is finished with a large family room, perfect for movie nights, a full 3 piece bathroom, laundry room and large office/potential 4th bedroom. The large utility/storage room as well as an bonus cold storage room finish off this level. The side entrance leads to the fully fenced backyard, a composite deck, privacy fence and plenty of space for a garden! The detached garage with hydro is a great space for a workshop and additional storage. Furnace (2024), Roof (late 2020), Fence (2022). Updated front porch and walkway & recently painted. Don't miss out, book a showing today! (id:61716)
Blue Forest Realty Inc.
221a Main Street
West Elgin, Ontario
Welcome to 221A Main Street in the growing community of West Lorne, just 30 minutes from London and only 20 minutes from the shores of Lake Erie at Glasgow Marina. This beautifully maintained raised bungalow offers thoughtful design, a private backyard retreat, and a fully finished walkout basement with in-law suite potential. It's perfect for multi-generational living or future flexibility. The main level is warm and inviting, filled with natural light and finished with hardwood flooring throughout the open-concept living and dining areas. A vaulted ceiling and large front window create a bright, airy feel, while the kitchen delivers on both function and style. With white cabinetry, a tiled backsplash, stainless steel appliances, and generous prep space, it's ideal for both everyday cooking and entertaining. Just off the kitchen, the four-season sunroom offers sun-filled windows with views of the beautifully landscaped yard. Three bedrooms are tucked away on this level, including a spacious primary suite with a walk-in closet. The well-appointed 5pc bathroom features double sinks, a large vanity, and fresh finishes that elevate the space. Downstairs, the lower level truly stands out. With its own separate entrance, a large recreation room, full bathroom, laundry, fourth bedroom, and additional flexible-use rooms, it is an ideal setup for extended family, guests, or future suite potential. Whether you need extra living space or want a smart long-term option, this level delivers. Outside, the fully fenced yard is a peaceful escape with mature trees, a cozy firepit area, and plenty of room to enjoy. The detached workshop is fully finished, insulated, and powered, making it perfect for hobbies or additional storage. Located in a community seeing exciting new development, close to the lake and surrounded by growth, this is a rare opportunity to secure a move-in ready home with long-term potential in a prime location! (id:61716)
Rinehart Realty
9235 Hickory Drive
Strathroy Caradoc, Ontario
Charming Country Retreat on Hickory Drive Between London & Strathroy on the tranquil and scenic Hickory Drive. This beautifully remodelled 3-bedroom, 2-bath brick bungalow offers the best of both worlds modern luxury and peaceful rural living. Featuring a solid brick exterior and a durable metal roof. A detached double car garage, also topped with a metal roof, includes a reinforced bar support ideal for a car hoist or workshop space. Inside the home boasts brand-new engineered hardwood flooring throughout, updated lighting fixtures, and an open-concept layout that maximizes both function and natural light. The stunning new kitchen is the heart of the home, showcasing sleek quartz countertops, custom cabinetry, and stylish finishes. Main floor bathroom has been fully gutted and renovated with high-end touches, including heated tile floors, heated towel rack and a smart mirror with built-in defrost for added convenience. A fully finished basement extends your living space with a spacious family room, gas fireplace, and a wet bar perfect for entertaining or relaxing with the family. Laundry is also located in basement along with large bonus room for storage, crafts or a workshop etc. Outside, enjoy expansive green space with an small pond, privacy, fire pit, sun room overlooking the back yard allowing you to soak in the serene countryside atmosphere. Do not miss your opportunity to own this rare blend of rural tranquility and modern sophistication. Schedule your private showing today and experience all that this exceptional Hickory Drive property has to offer. (id:61716)
Exp Realty
716 Fanshawe Park Road E
London North, Ontario
Stop the car! This is one condo you do not want to miss! The minute you step inside this beautiful townhouse condo, you will want to call it HOME. This condo has been meticulously renovated from top to bottom with skill and care. The custom kitchen with white cabinetry, farmhouse sink, black accent handles, neutral quartz countertops and brilliant stainless appliances is as functional as it is timeless. The dining room updated with laminate flooring flows seamlessly to the large living area featuring an oversized patio door overlooking a very private brick walled courtyard with wrought iron gate opening to green space. This floor also includes an updated powder room and large foyer closet. Upstairs you will find 3 extra large bedrooms all with laminate flooring. The primary bedroom has the extra feature of a 3 piece ensuite which is unique to this floor plan. The cleverly redesigned ensuite bathroom and closet space allow for a neo-angled shower, pedestal sink and low flush toilet as well as a generous double closet. The main bath has also been updated with new fixtures and quartz topped vanity and completed with ceramic tile flooring. Down in the lower level you will find a fully renovated family room with berber carpeting, handy built in storage drawers and an electric fireplace. The combined laundry/utility room also offers plenty of room for additional storage. Close to shopping, public transit and schools. (id:61716)
Sutton Group - Select Realty
No Favourites Found
The trademarks REALTOR®, REALTORS®, and the REALTOR® logo are controlled by The Canadian Real Estate Association (CREA) and identify real estate professionals who are members of CREA. The trademarks MLS®, Multiple Listing Service® and the associated logos are owned by The Canadian Real Estate Association (CREA) and identify the quality of services provided by real estate professionals who are members of CREA.
This REALTOR.ca listing content is owned and licensed by REALTOR® members of The Canadian Real Estate Association.
The Realty Firm B&B Real Estate Team
35 Wellington St North, Unit 202, Woodstock, ON
Send me an email
tiffany.fewster@gmail.com
Call me
519-532-0306
Powered by Augmentum Multimedia Inc.
© 2025. All rights reserved.

