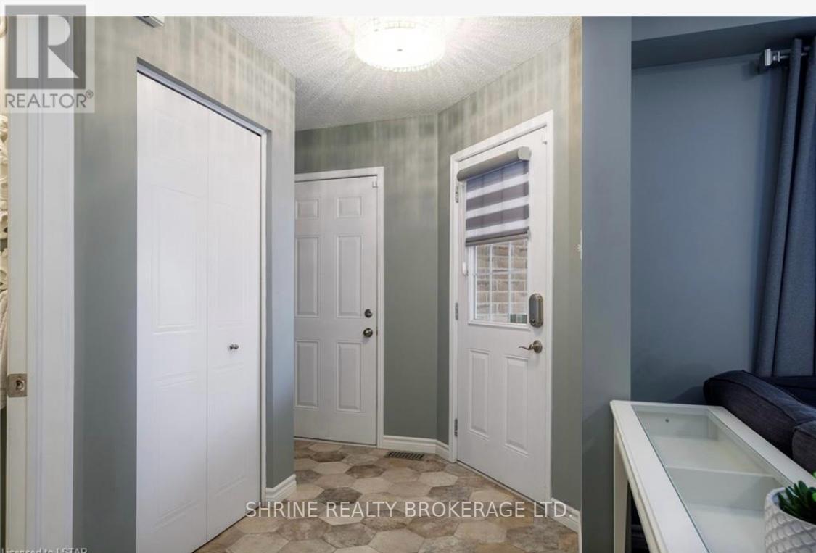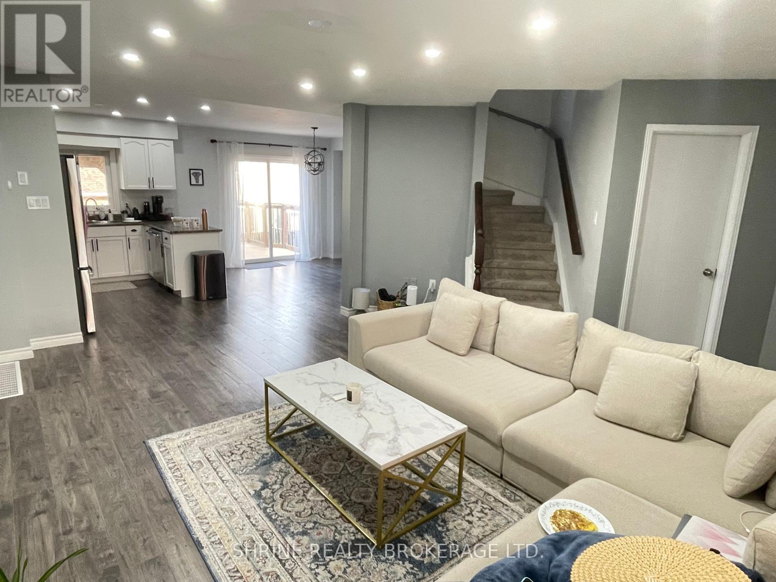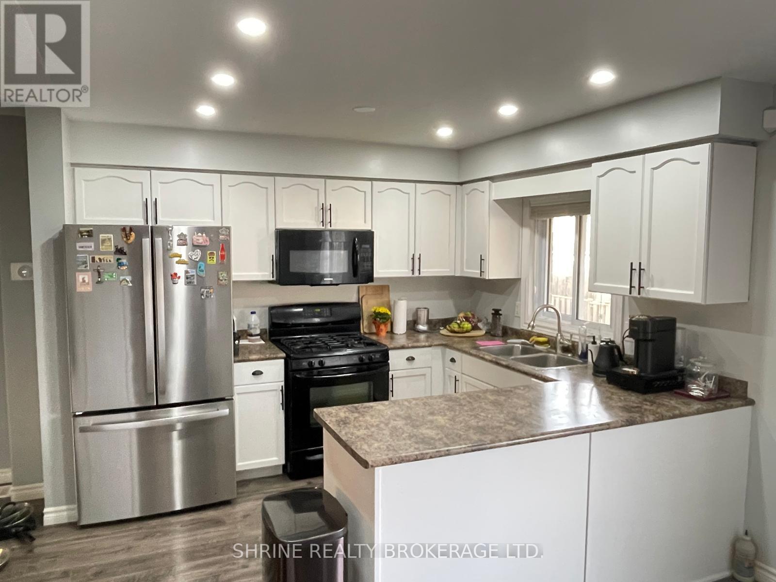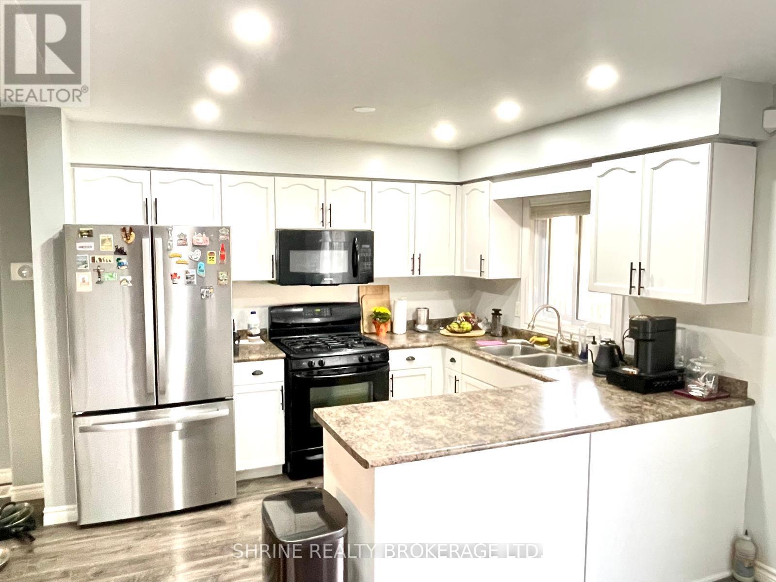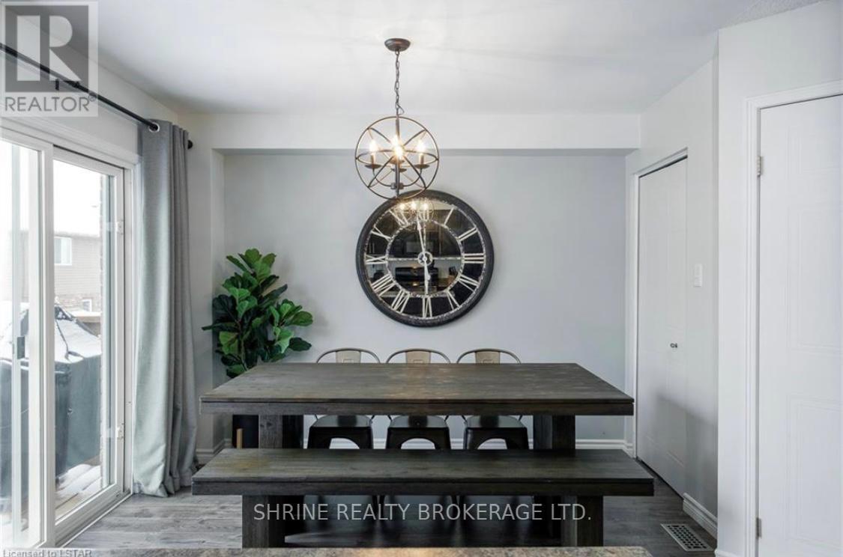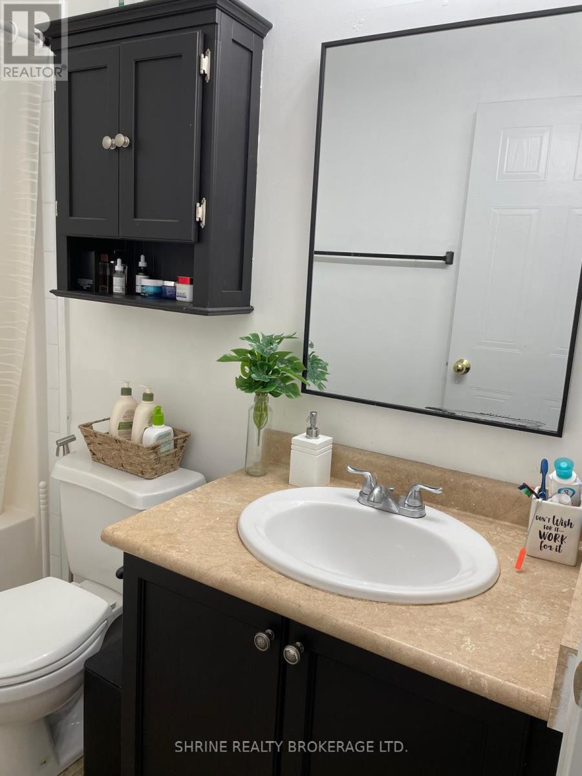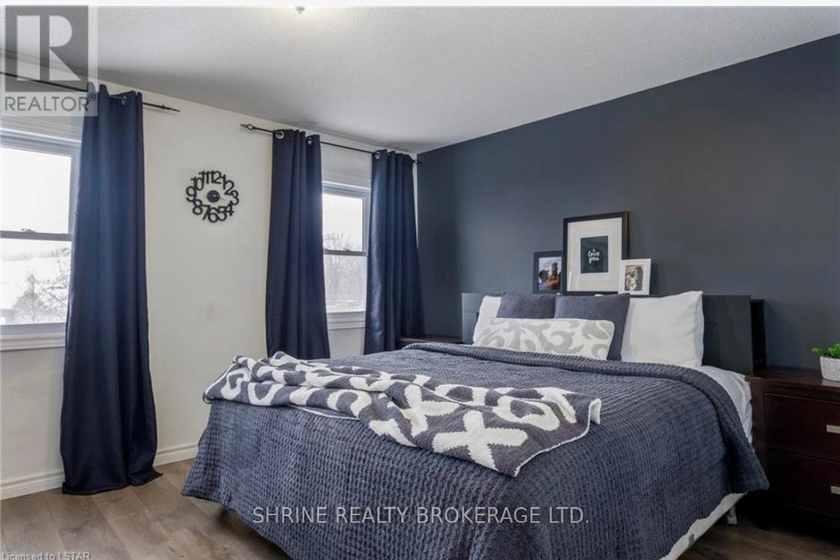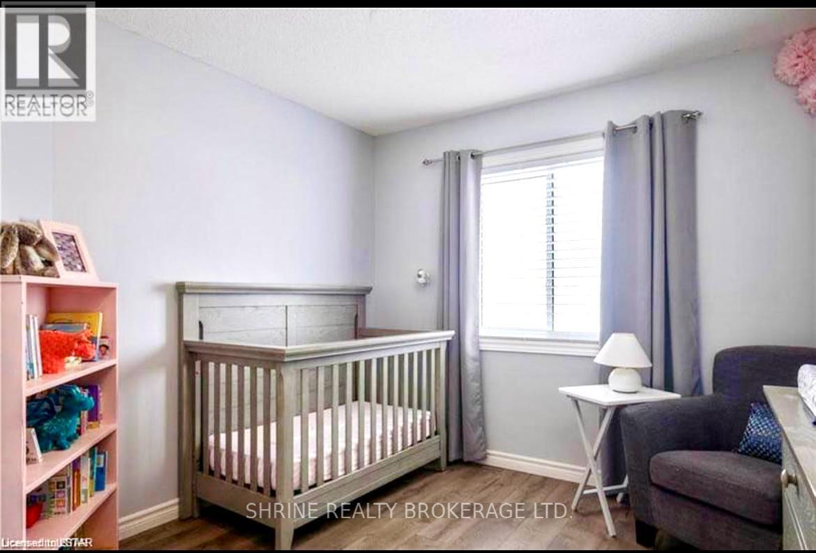Upper - 1850 Blackwater Road London North, Ontario N5X 4M1
$2,500 Monthly
Available immediately This well-maintained detached 2-storey home is located in the desirable Stoney Creek neighborhood of North London, just minutes from Stoney Creek Public School one of the top-rated schools in the city. The upper unit offers a bright, open-concept main floor featuring a spacious living area, a modern kitchen with white cabinetry, new stainless-steel appliances, a pantry, and a separate dining area with walkout access to a covered patio and fully fenced backyard with a family-sized tiered deck. Upstairs, you will find three generously sized bedrooms, including a primary with a large walk-in closet, a 4-piece bathroom, and convenient second-floor laundry with brand new washer and dryer. Additional features include a single-car garage, driveway parking for one more vehicle, and essential outdoor tools for tenant use. Located just steps from Stoney Creek YMCA, Sobeys, Sunripe Market, Starbucks, and more, with public transit nearby and a short drive to Western University, St. Josephs Hospital, Fanshawe College, and downtown London. Tenant responsible for 70% of utilities. Basement not included. (id:61716)
Property Details
| MLS® Number | X12193984 |
| Property Type | Single Family |
| Neigbourhood | Stoney Creek |
| Community Name | North C |
| ParkingSpaceTotal | 1 |
Building
| BathroomTotal | 2 |
| BedroomsAboveGround | 3 |
| BedroomsTotal | 3 |
| BasementDevelopment | Finished |
| BasementType | Full (finished) |
| ConstructionStyleAttachment | Detached |
| CoolingType | Central Air Conditioning |
| ExteriorFinish | Brick, Brick Veneer |
| FoundationType | Poured Concrete |
| HalfBathTotal | 1 |
| HeatingFuel | Natural Gas |
| HeatingType | Forced Air |
| StoriesTotal | 2 |
| SizeInterior | 1100 - 1500 Sqft |
| Type | House |
| UtilityWater | Municipal Water |
Parking
| Attached Garage | |
| Garage |
Land
| Acreage | No |
| Sewer | Sanitary Sewer |
| SizeDepth | 96 Ft ,3 In |
| SizeFrontage | 30 Ft ,10 In |
| SizeIrregular | 30.9 X 96.3 Ft |
| SizeTotalText | 30.9 X 96.3 Ft |
Rooms
| Level | Type | Length | Width | Dimensions |
|---|---|---|---|---|
| Second Level | Primary Bedroom | 4.55 m | 3.53 m | 4.55 m x 3.53 m |
| Second Level | Bedroom | 3.48 m | 3.05 m | 3.48 m x 3.05 m |
| Second Level | Bedroom | 3.76 m | 3.02 m | 3.76 m x 3.02 m |
| Second Level | Bathroom | Measurements not available | ||
| Main Level | Foyer | 2.59 m | 2.18 m | 2.59 m x 2.18 m |
| Main Level | Living Room | 4.42 m | 5.54 m | 4.42 m x 5.54 m |
| Main Level | Kitchen | 3.38 m | 2.72 m | 3.38 m x 2.72 m |
| Main Level | Other | 3.07 m | 3.23 m | 3.07 m x 3.23 m |
| Main Level | Bathroom | Measurements not available |
https://www.realtor.ca/real-estate/28411682/upper-1850-blackwater-road-london-north-north-c-north-c
Interested?
Contact us for more information

