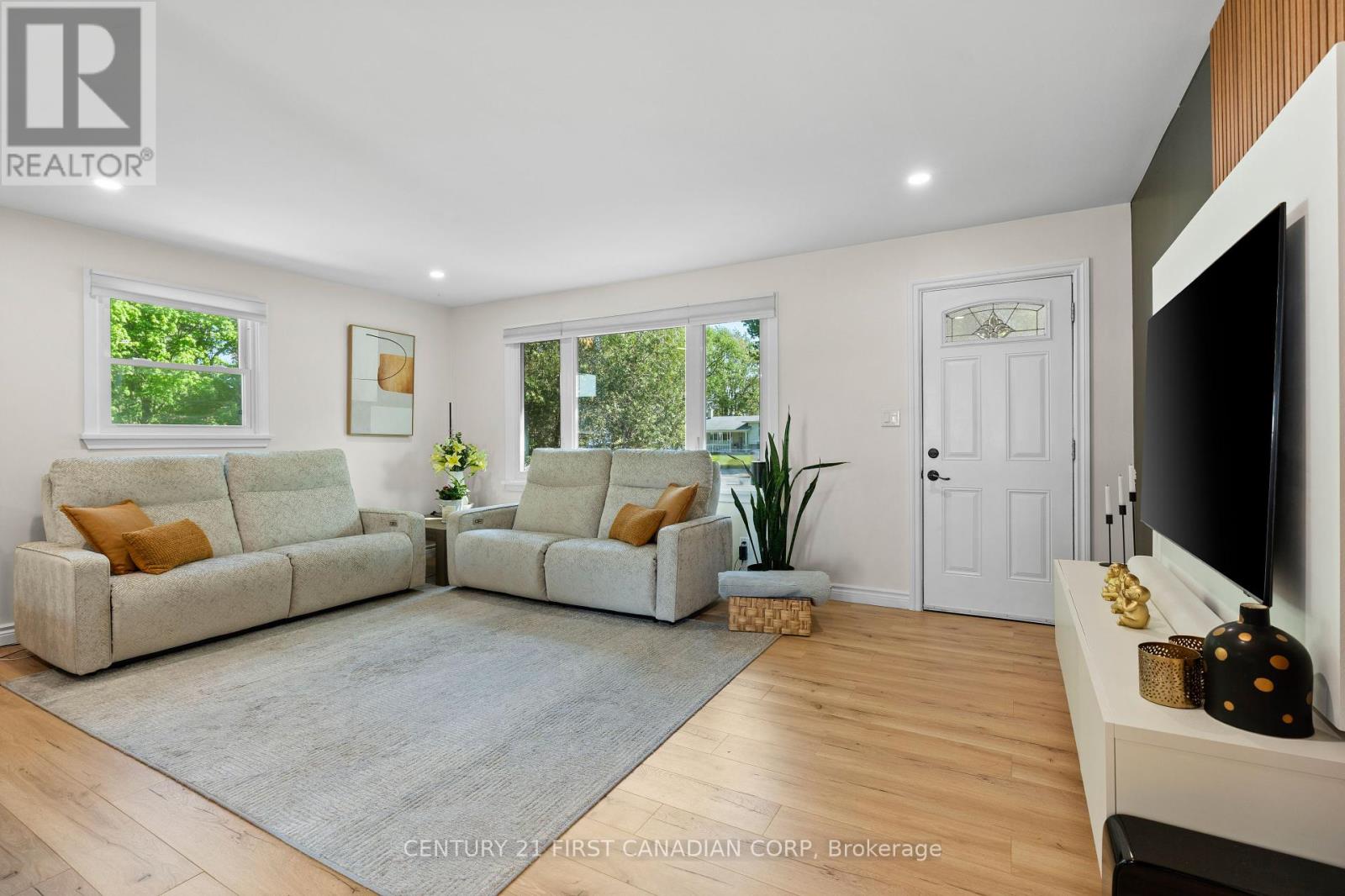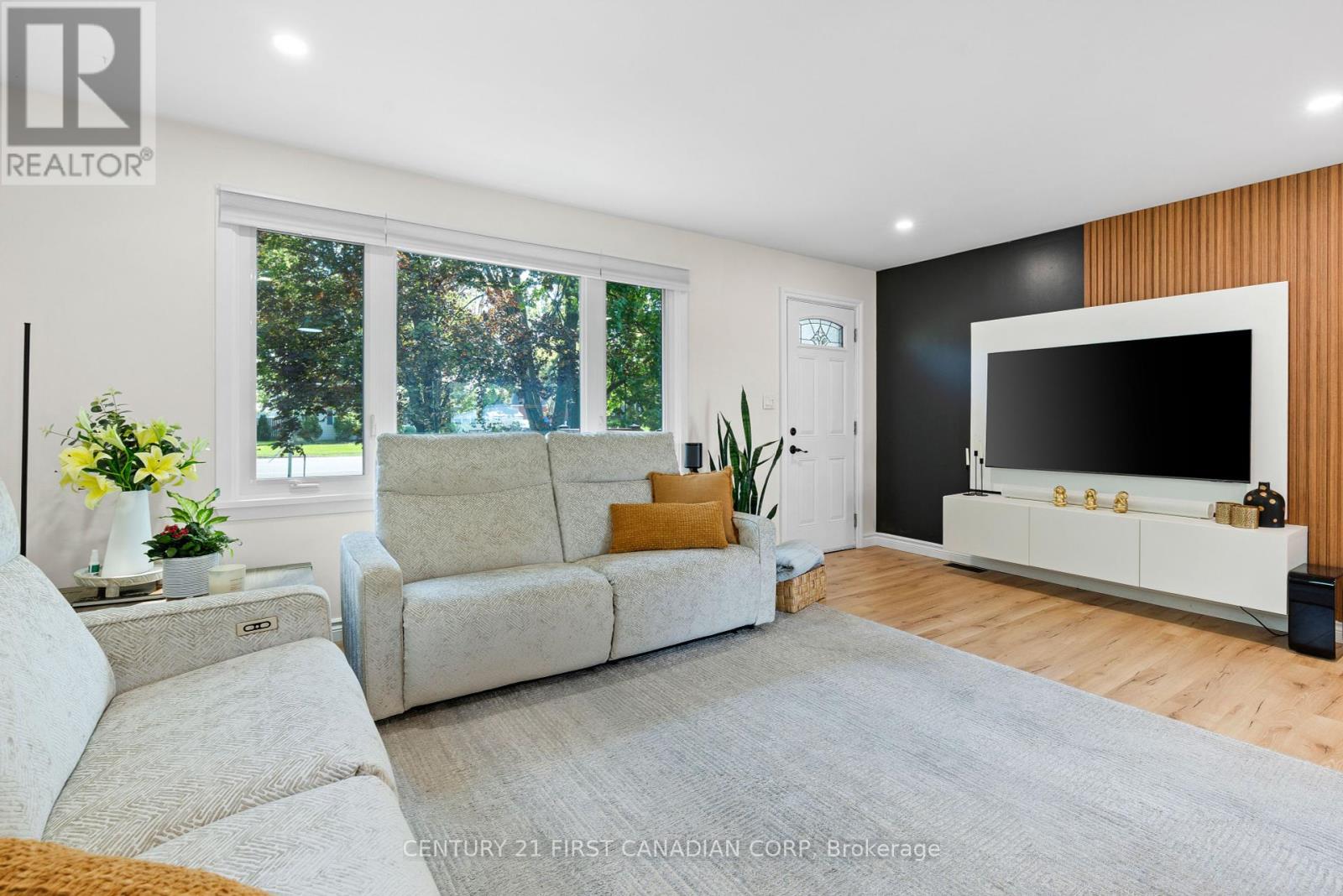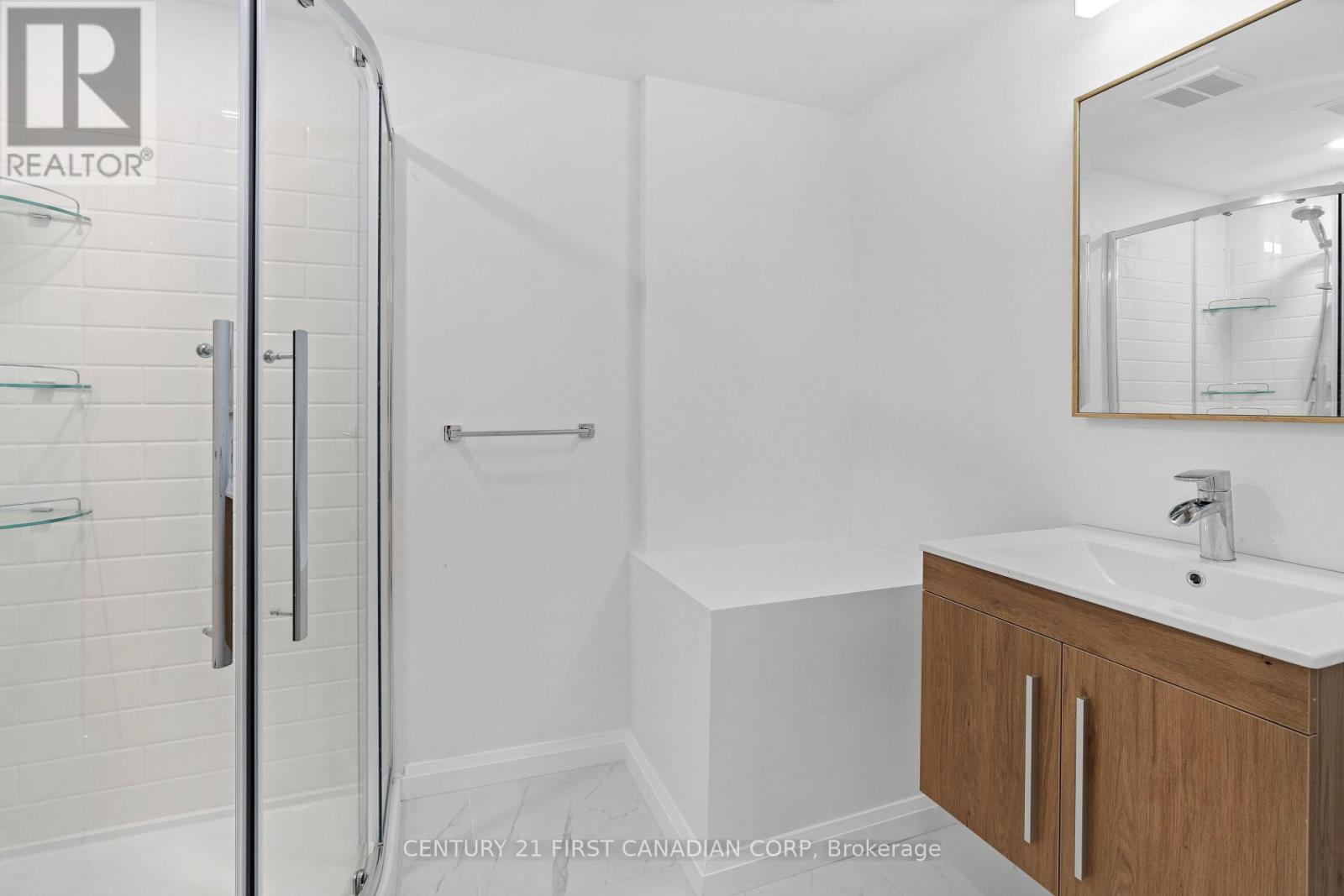22971 Highbury Avenue N Middlesex Centre, Ontario N0M 2A0
$689,900
A beautifully maintained 4-bedroom home that perfectly blends country charm with modern sophistication. This inviting property offers spacious living, endless views, and thoughtfully updated interiors. The expansive backyard offers privacy, perfect for gardening, entertaining on the spacious deck, or simply taking in the scenic countryside. Step inside to a spacious, light-filled interior featuring an open-concept layout with a neutral color palette, and tasteful finishes throughout. The fully renovated kitchen is both stylish and functional, equipped with quartz countertops, stainless steel appliances, and custom cabinetry ideal for everyday living or entertaining. Take in your endless views through the new patio doors (2024) that offer lots of natural light into the dining. The inviting living area features a grand space with large windows that frame serene views of the surrounding countryside. All 3 bedrooms on the main floor are generously sized, including a spacious primary with an updated and sleek ensuite and walk in closet. Enjoy main floor laundry with new appliances in your mudroom off the attached garage with a newer garage door, and equip with a door to access your deck. Downstairs you will find a fully finished basement with an additional bathroom and bedroom. The basement includes updated waterproofing with weeping tile (2023) with transferable lifetime warranty, and new back up sump pump (2024). Discover the many upgrades including a metal roof for low maintenance and longevity, drainage system (2023), well pump (2024), water softener (2025) water filtration system (2022), new a/c and furnace (2024) and front yard drainage system (2022). This property is nestled in the peaceful community of Bryanston, where you can have the country feel, while only being 8 minutes from London. Don't miss this opportunity to own a stunning and secluded property, and experience this serene lifestyle. (id:61716)
Property Details
| MLS® Number | X12161815 |
| Property Type | Single Family |
| Community Name | Bryanston |
| AmenitiesNearBy | Hospital, Park |
| CommunityFeatures | School Bus, Community Centre |
| EquipmentType | Water Heater |
| Features | Lighting, Sump Pump |
| ParkingSpaceTotal | 7 |
| RentalEquipmentType | Water Heater |
| Structure | Deck, Porch, Shed |
| ViewType | View |
Building
| BathroomTotal | 3 |
| BedroomsAboveGround | 3 |
| BedroomsBelowGround | 1 |
| BedroomsTotal | 4 |
| Appliances | Garage Door Opener Remote(s), Water Heater, Dishwasher, Dryer, Stove, Washer, Refrigerator |
| ArchitecturalStyle | Bungalow |
| BasementDevelopment | Finished |
| BasementType | Full (finished) |
| ConstructionStyleAttachment | Detached |
| CoolingType | Central Air Conditioning |
| ExteriorFinish | Aluminum Siding |
| FireProtection | Smoke Detectors |
| FoundationType | Block |
| HeatingFuel | Natural Gas |
| HeatingType | Forced Air |
| StoriesTotal | 1 |
| SizeInterior | 1100 - 1500 Sqft |
| Type | House |
| UtilityWater | Drilled Well |
Parking
| Attached Garage | |
| Garage |
Land
| Acreage | No |
| FenceType | Fenced Yard |
| LandAmenities | Hospital, Park |
| LandscapeFeatures | Landscaped |
| Sewer | Septic System |
| SizeDepth | 156 Ft |
| SizeFrontage | 65 Ft |
| SizeIrregular | 65 X 156 Ft |
| SizeTotalText | 65 X 156 Ft |
| ZoningDescription | Hr1 |
Rooms
| Level | Type | Length | Width | Dimensions |
|---|---|---|---|---|
| Basement | Bathroom | 2.24 m | 1.67 m | 2.24 m x 1.67 m |
| Basement | Living Room | 5.55 m | 7.39 m | 5.55 m x 7.39 m |
| Basement | Bedroom 4 | 2.62 m | 3.12 m | 2.62 m x 3.12 m |
| Main Level | Living Room | 5.4 m | 3.91 m | 5.4 m x 3.91 m |
| Main Level | Kitchen | 3.1 m | 3.26 m | 3.1 m x 3.26 m |
| Main Level | Dining Room | 3.1 m | 2.16 m | 3.1 m x 2.16 m |
| Main Level | Primary Bedroom | 7.9 m | 3.13 m | 7.9 m x 3.13 m |
| Main Level | Bedroom 2 | 3.04 m | 2.5 m | 3.04 m x 2.5 m |
| Main Level | Bedroom 3 | 3.04 m | 2.5 m | 3.04 m x 2.5 m |
| Main Level | Bathroom | 2.31 m | 1.8 m | 2.31 m x 1.8 m |
| Main Level | Mud Room | 5.8 m | 1.7 m | 5.8 m x 1.7 m |
Interested?
Contact us for more information


































