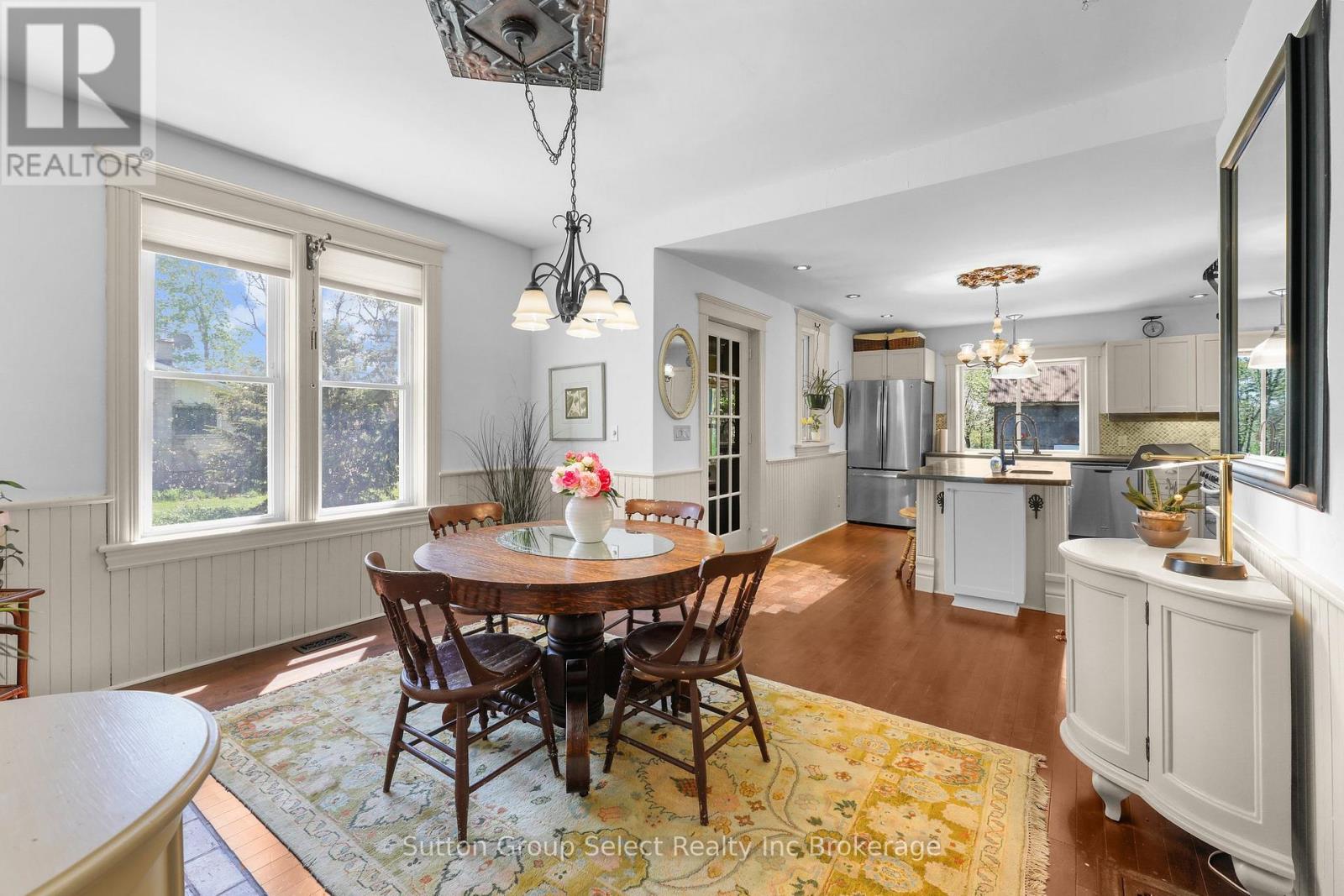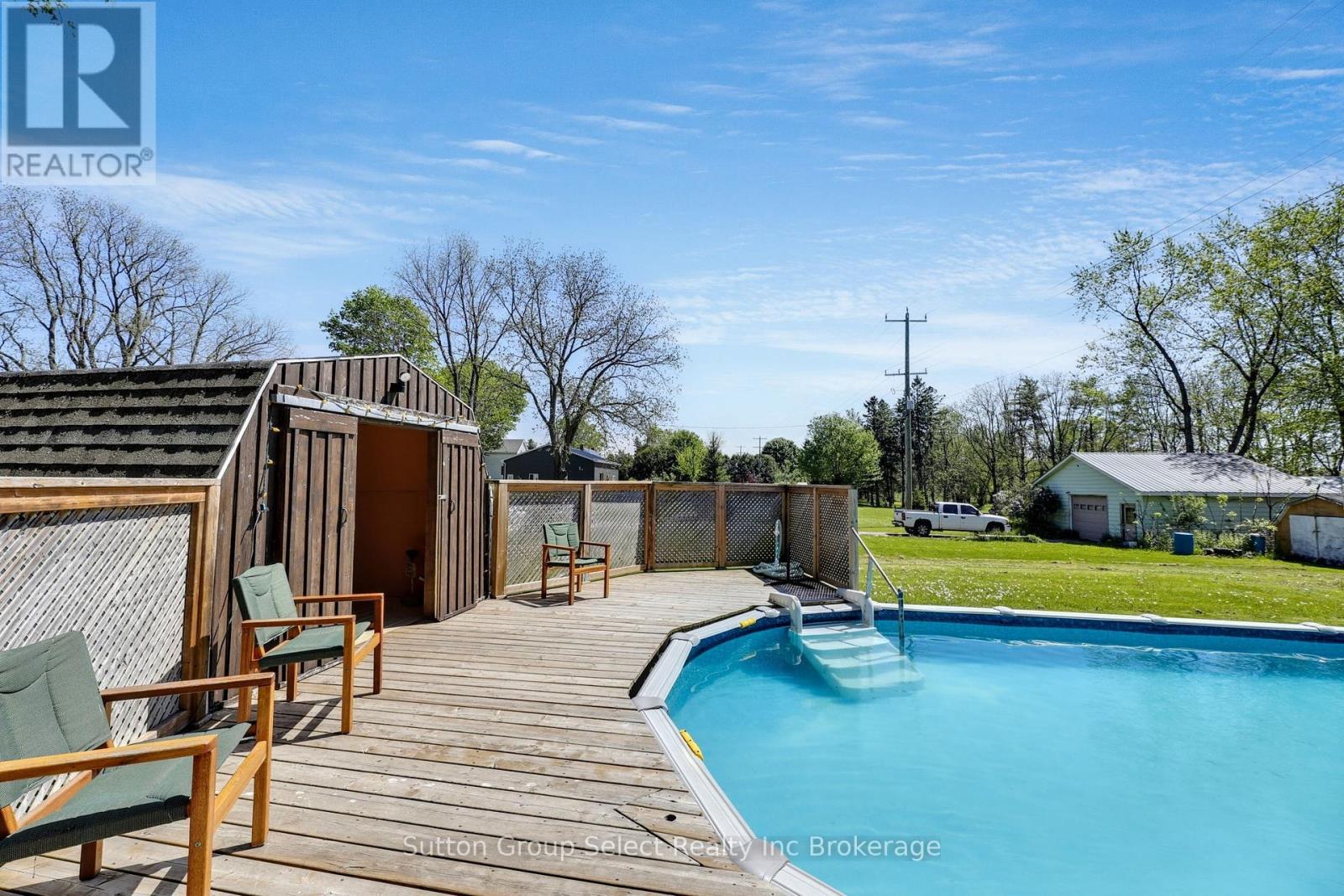2877 Putnam Road Thames Centre, Ontario N0L 2B0
$699,000
Nestled in the peaceful village of Putnam, this charming 100+ year-old two-storey yellow brick home offers a perfect blend of character and country living. Conveniently located just minutes from Highway 401, and a short drive to London, Woodstock, and Kitchener/Cambridge, this property offers both tranquility and accessibility.Situated on a spacious and mature 1.1+ acre lot, the home features a bright and functional eat-in kitchen, a formal dining room (currently used as a family room), and a cozy living room with French doors. Just off the living room, you'll find a quaint sunroom ideal for relaxing with a good book or enjoying your morning coffee.Upstairs, the home boasts three generously sized bedrooms and a 4-piece bathroom, offering ample space for a growing family.Outside, enjoy summer days in the 18'x33' above-ground pool, surrounded by mature trees that provide privacy and shade. A large barn/garage is also on the propertywhile it may require replacement, it offers a unique opportunity for customization to suit your needs.With endless potential on this expansive lot, this property invites you to bring your vision and make it your own. (id:61716)
Property Details
| MLS® Number | X12157476 |
| Property Type | Single Family |
| Community Name | Putnam |
| CommunityFeatures | School Bus |
| EquipmentType | Water Heater |
| Features | Flat Site, Sump Pump |
| ParkingSpaceTotal | 8 |
| PoolType | Above Ground Pool |
| RentalEquipmentType | Water Heater |
| Structure | Porch |
Building
| BathroomTotal | 2 |
| BedroomsAboveGround | 3 |
| BedroomsTotal | 3 |
| Age | 100+ Years |
| Amenities | Fireplace(s) |
| Appliances | Dryer, Freezer, Stove, Washer, Refrigerator |
| BasementDevelopment | Unfinished |
| BasementType | N/a (unfinished) |
| ConstructionStyleAttachment | Detached |
| CoolingType | Central Air Conditioning |
| ExteriorFinish | Brick |
| FireplacePresent | Yes |
| FireplaceTotal | 1 |
| FlooringType | Hardwood, Laminate |
| FoundationType | Unknown |
| HalfBathTotal | 1 |
| HeatingFuel | Natural Gas |
| HeatingType | Forced Air |
| StoriesTotal | 2 |
| SizeInterior | 1500 - 2000 Sqft |
| Type | House |
Parking
| No Garage |
Land
| Acreage | No |
| Sewer | Septic System |
| SizeDepth | 462 Ft ,6 In |
| SizeFrontage | 106 Ft ,8 In |
| SizeIrregular | 106.7 X 462.5 Ft |
| SizeTotalText | 106.7 X 462.5 Ft|1/2 - 1.99 Acres |
| ZoningDescription | Hr |
Rooms
| Level | Type | Length | Width | Dimensions |
|---|---|---|---|---|
| Main Level | Kitchen | 7.96 m | 3.75 m | 7.96 m x 3.75 m |
| Main Level | Dining Room | 4.3 m | 335 m | 4.3 m x 335 m |
| Main Level | Living Room | 4.61 m | 4.63 m | 4.61 m x 4.63 m |
| Main Level | Bathroom | 1.16 m | 1.16 m | 1.16 m x 1.16 m |
| Main Level | Other | 4.82 m | 1.25 m | 4.82 m x 1.25 m |
| Upper Level | Primary Bedroom | 4.3 m | 3.72 m | 4.3 m x 3.72 m |
| Upper Level | Bedroom 2 | 3.38 m | 2.71 m | 3.38 m x 2.71 m |
| Upper Level | Bedroom 3 | 3.41 m | 3.35 m | 3.41 m x 3.35 m |
| Upper Level | Bathroom | 2.5 m | 2.16 m | 2.5 m x 2.16 m |
Utilities
| Cable | Available |
https://www.realtor.ca/real-estate/28332414/2877-putnam-road-thames-centre-putnam-putnam
Interested?
Contact us for more information













































