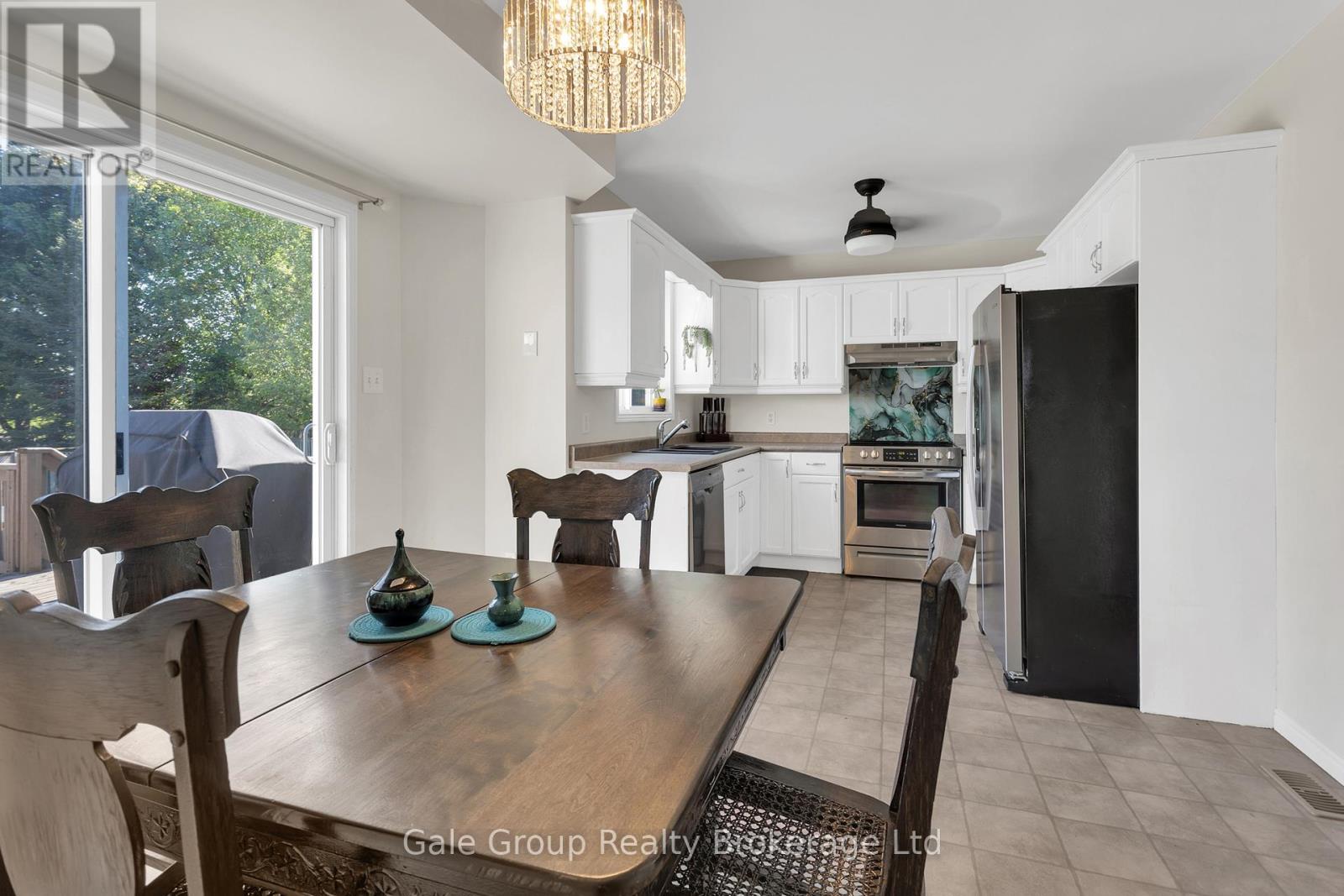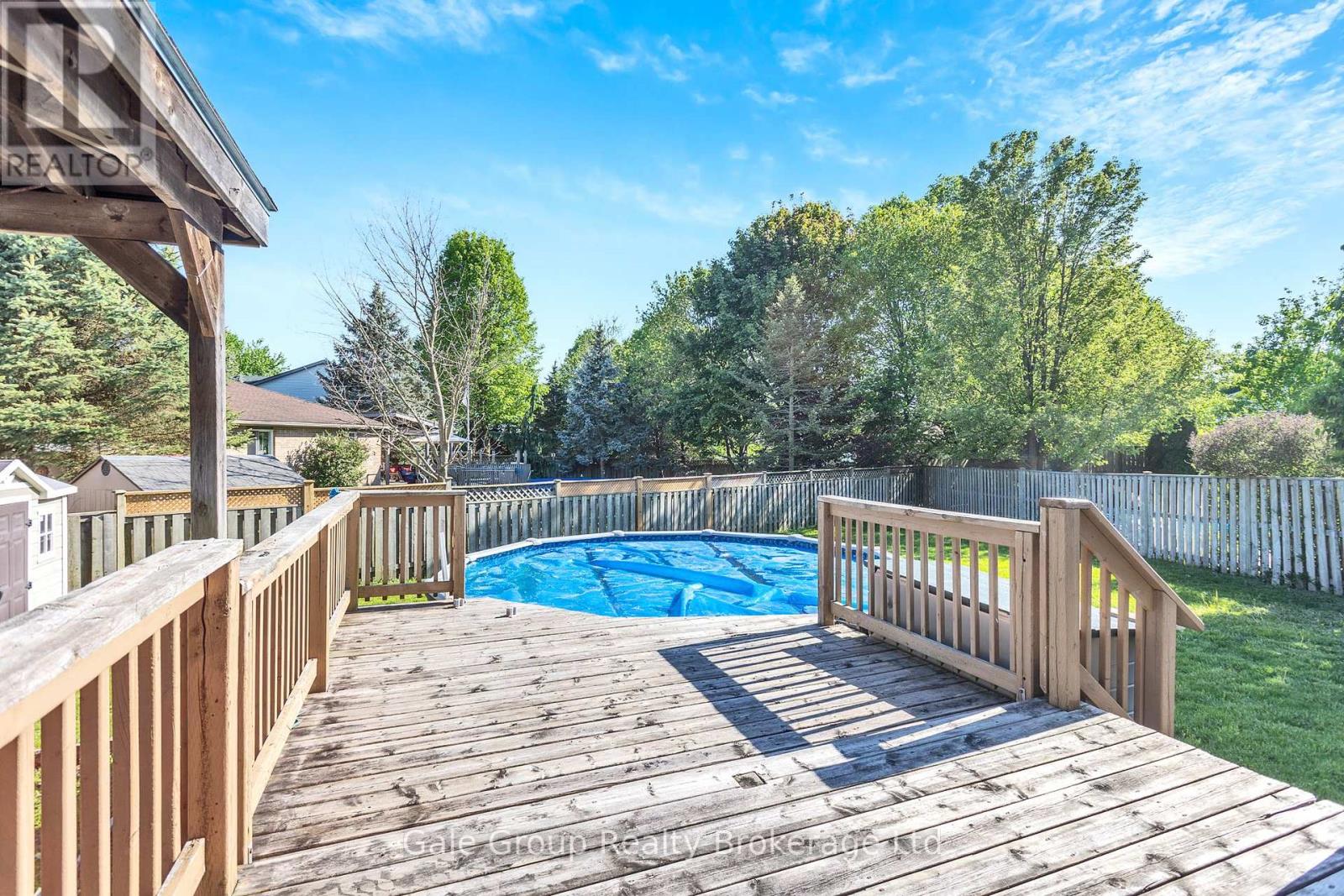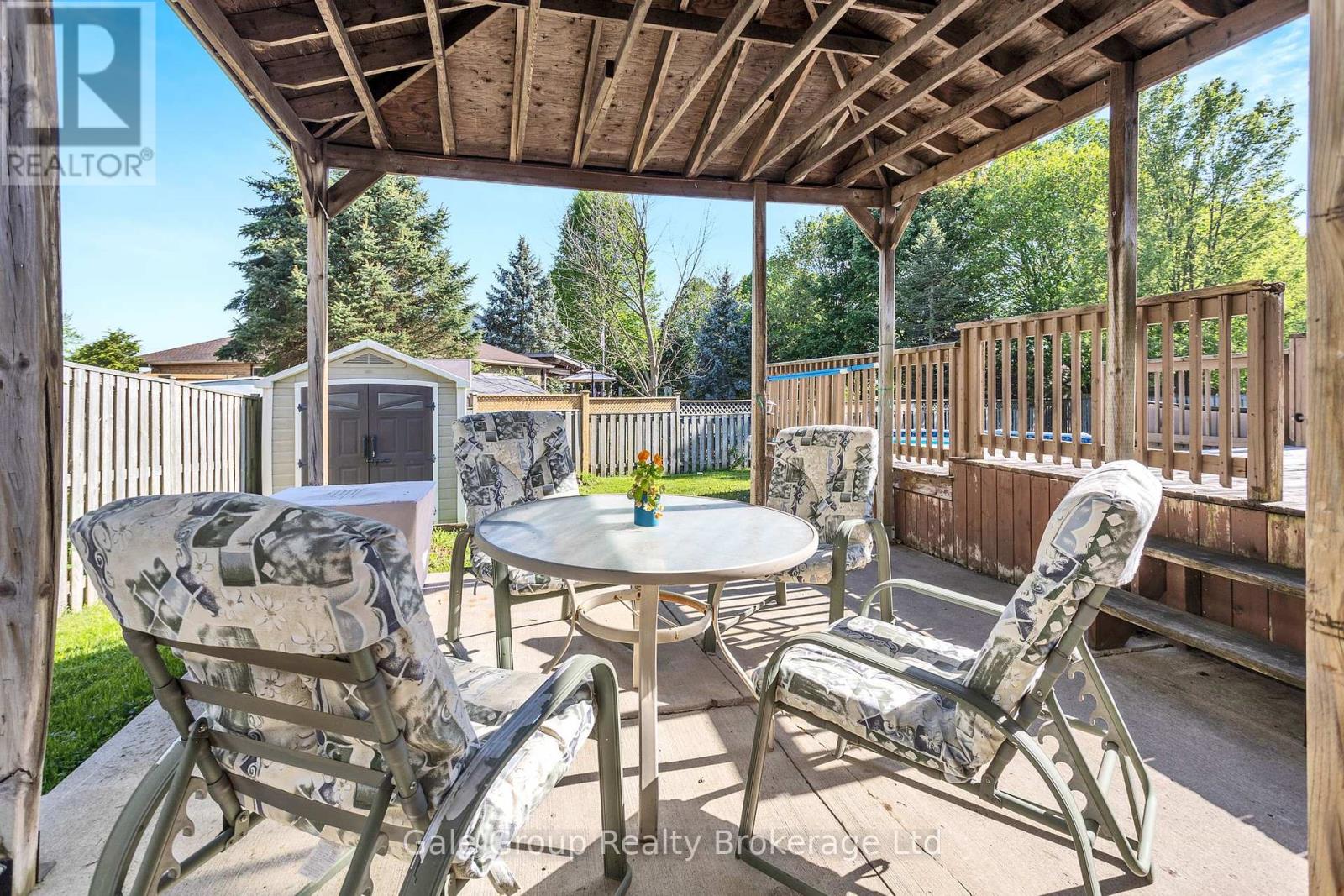27 Crusoe Place Ingersoll, Ontario N5C 4G2
$639,997
Welcome to 27 Crusoe Place a charming, move-in-ready 3-bedroom + den detached home situated on one of the largest lots in a quiet cul-de-sac. This family-friendly property offers fantastic outdoor living with a gazebo-covered concrete patio, a spacious deck with a natural gas BBQ hookup, a tool shed, and an above-ground pool (as-is) in a huge, fully fenced backyard perfect for summer entertaining. Inside, the main floor features a bright living room, a well-appointed kitchen with an adjacent dining area, a dedicated laundry room, a 2-piece bath, and a spacious mudroom leading to a 1.5-car garage. Upstairs, you'll find three generous bedrooms, including a primary suite with a walk-in closet and 3-piece ensuite. The fully finished basement adds even more living space with a large rec room featuring a 120-inch projector screen for movie nights and a versatile den ideal for a home office or guest room, plus a rough-in for a future third bathroom. Recent updates include brand-new (2024) stainless steel appliances (fridge, stove, dishwasher), a brand-new (2023) washer and dryer, and a new (2023) heat pump for year-round efficiency. Located in a peaceful, family-oriented neighborhood, this home blends comfort, functionality, and outdoor enjoyment. (id:61716)
Property Details
| MLS® Number | X12156852 |
| Property Type | Single Family |
| Community Name | Ingersoll - North |
| EquipmentType | Water Heater |
| Features | Sump Pump |
| ParkingSpaceTotal | 4 |
| PoolType | Above Ground Pool |
| RentalEquipmentType | Water Heater |
Building
| BathroomTotal | 2 |
| BedroomsAboveGround | 3 |
| BedroomsTotal | 3 |
| Appliances | Garage Door Opener Remote(s), Water Heater, Water Softener, Dishwasher, Dryer, Garage Door Opener, Stove, Washer, Refrigerator |
| BasementDevelopment | Partially Finished |
| BasementType | N/a (partially Finished) |
| ConstructionStyleAttachment | Detached |
| CoolingType | Central Air Conditioning |
| ExteriorFinish | Brick Facing |
| FoundationType | Concrete |
| HalfBathTotal | 1 |
| HeatingFuel | Natural Gas |
| HeatingType | Forced Air |
| StoriesTotal | 2 |
| SizeInterior | 1100 - 1500 Sqft |
| Type | House |
| UtilityWater | Municipal Water |
Parking
| Garage |
Land
| Acreage | No |
| Sewer | Sanitary Sewer |
| SizeDepth | 134 Ft ,3 In |
| SizeFrontage | 25 Ft ,2 In |
| SizeIrregular | 25.2 X 134.3 Ft |
| SizeTotalText | 25.2 X 134.3 Ft |
Rooms
| Level | Type | Length | Width | Dimensions |
|---|---|---|---|---|
| Second Level | Primary Bedroom | 4.24 m | 2 m | 4.24 m x 2 m |
| Second Level | Primary Bedroom | 4.24 m | 3.84 m | 4.24 m x 3.84 m |
| Second Level | Bedroom | 4.17 m | 3.2 m | 4.17 m x 3.2 m |
| Second Level | Bedroom | 3.07 m | 3.05 m | 3.07 m x 3.05 m |
| Lower Level | Utility Room | 5.2 m | 3.73 m | 5.2 m x 3.73 m |
| Lower Level | Recreational, Games Room | 5.13 m | 3.86 m | 5.13 m x 3.86 m |
| Lower Level | Den | 4.14 m | 2 m | 4.14 m x 2 m |
| Main Level | Kitchen | 2.87 m | 2.46 m | 2.87 m x 2.46 m |
| Main Level | Other | 3.63 m | 3.05 m | 3.63 m x 3.05 m |
| Main Level | Living Room | 5.49 m | 4.26 m | 5.49 m x 4.26 m |
| Main Level | Laundry Room | 2.18 m | 1.5 m | 2.18 m x 1.5 m |
Interested?
Contact us for more information























