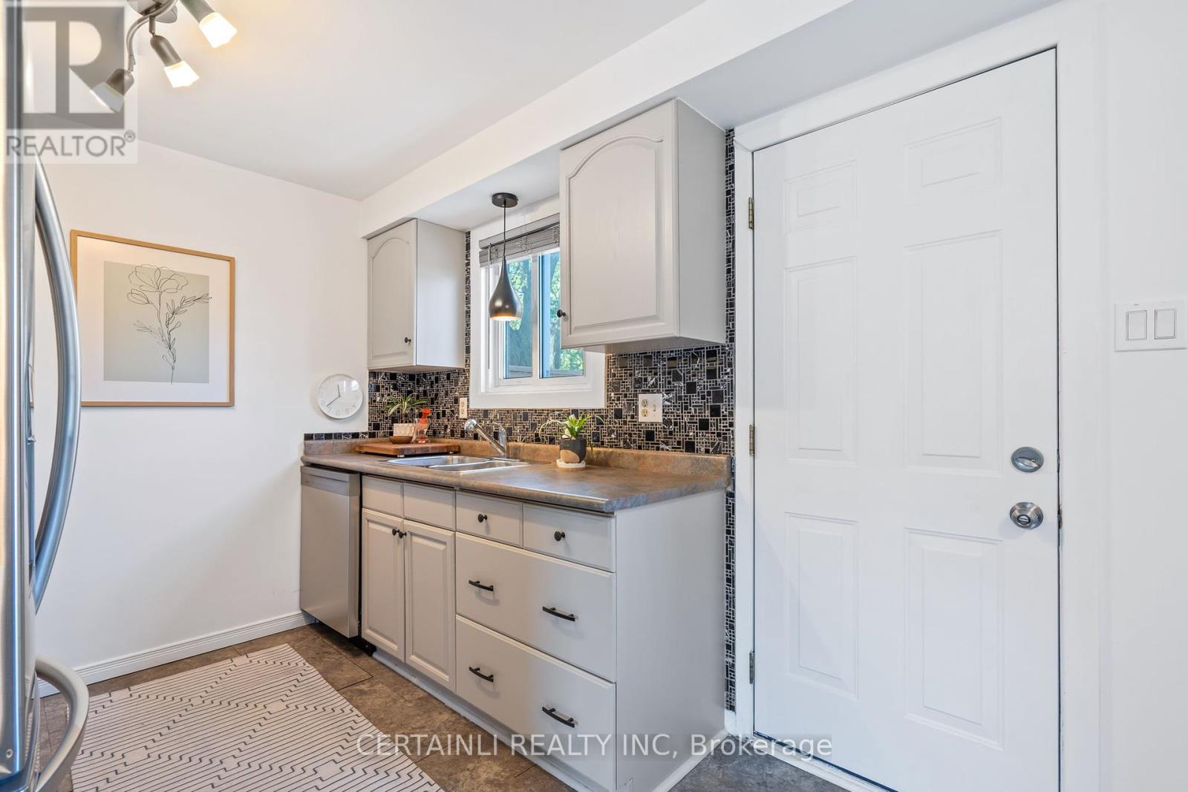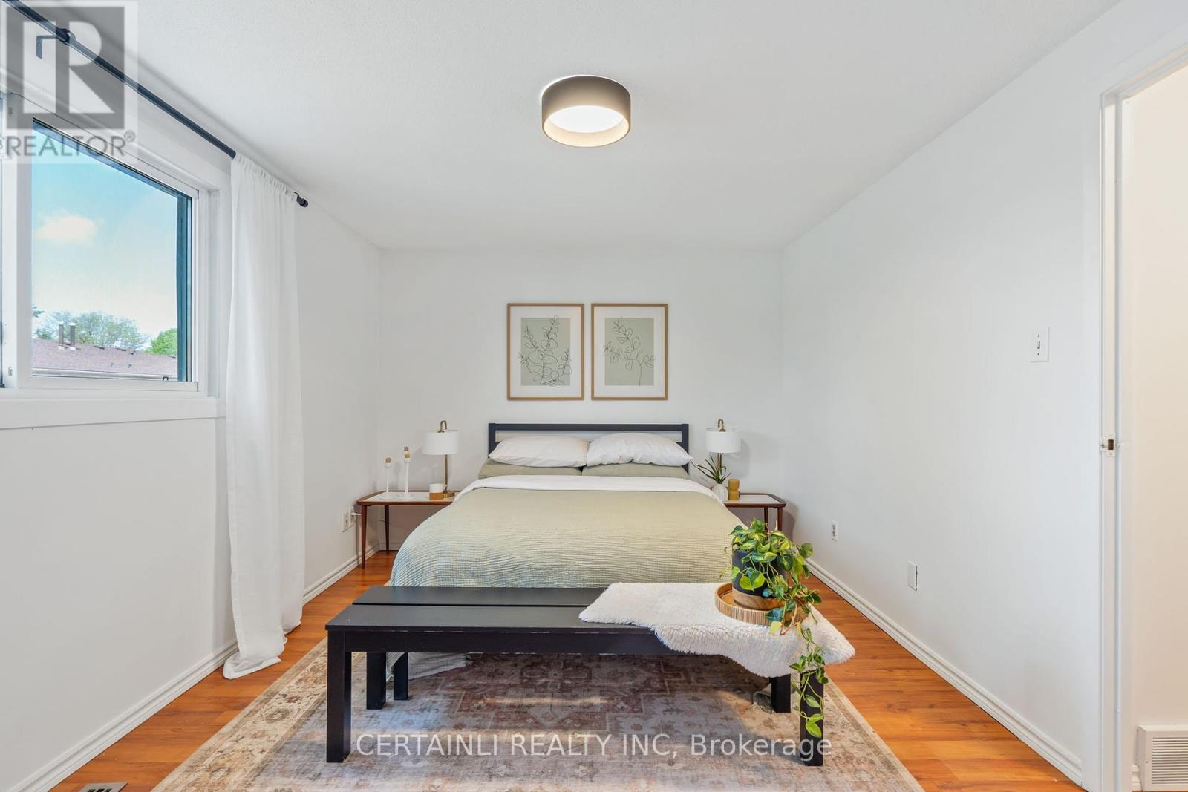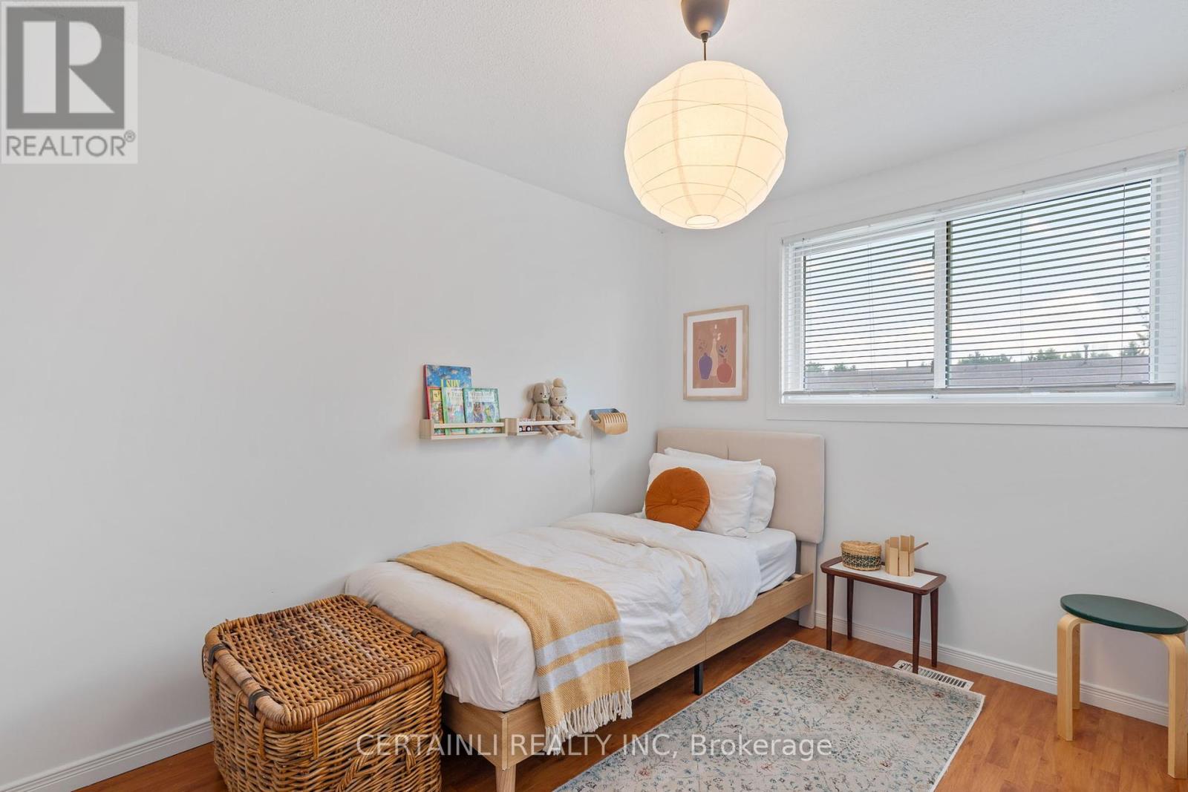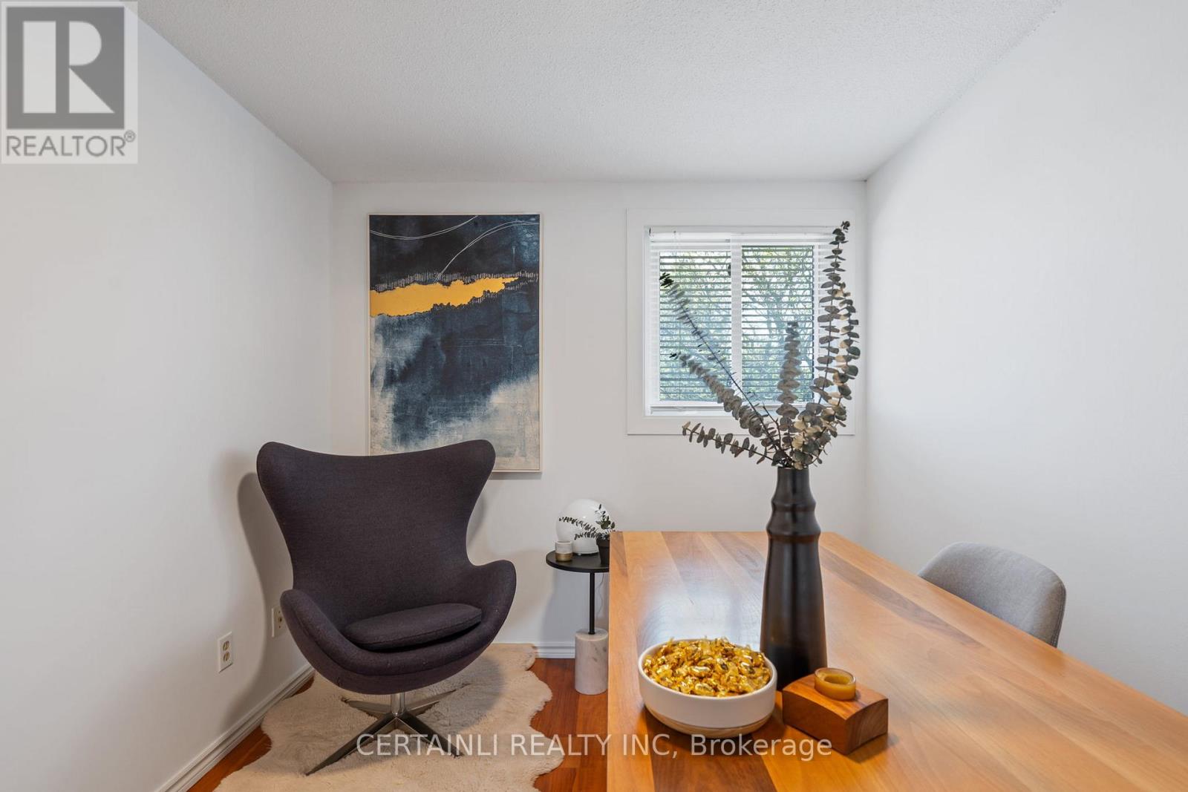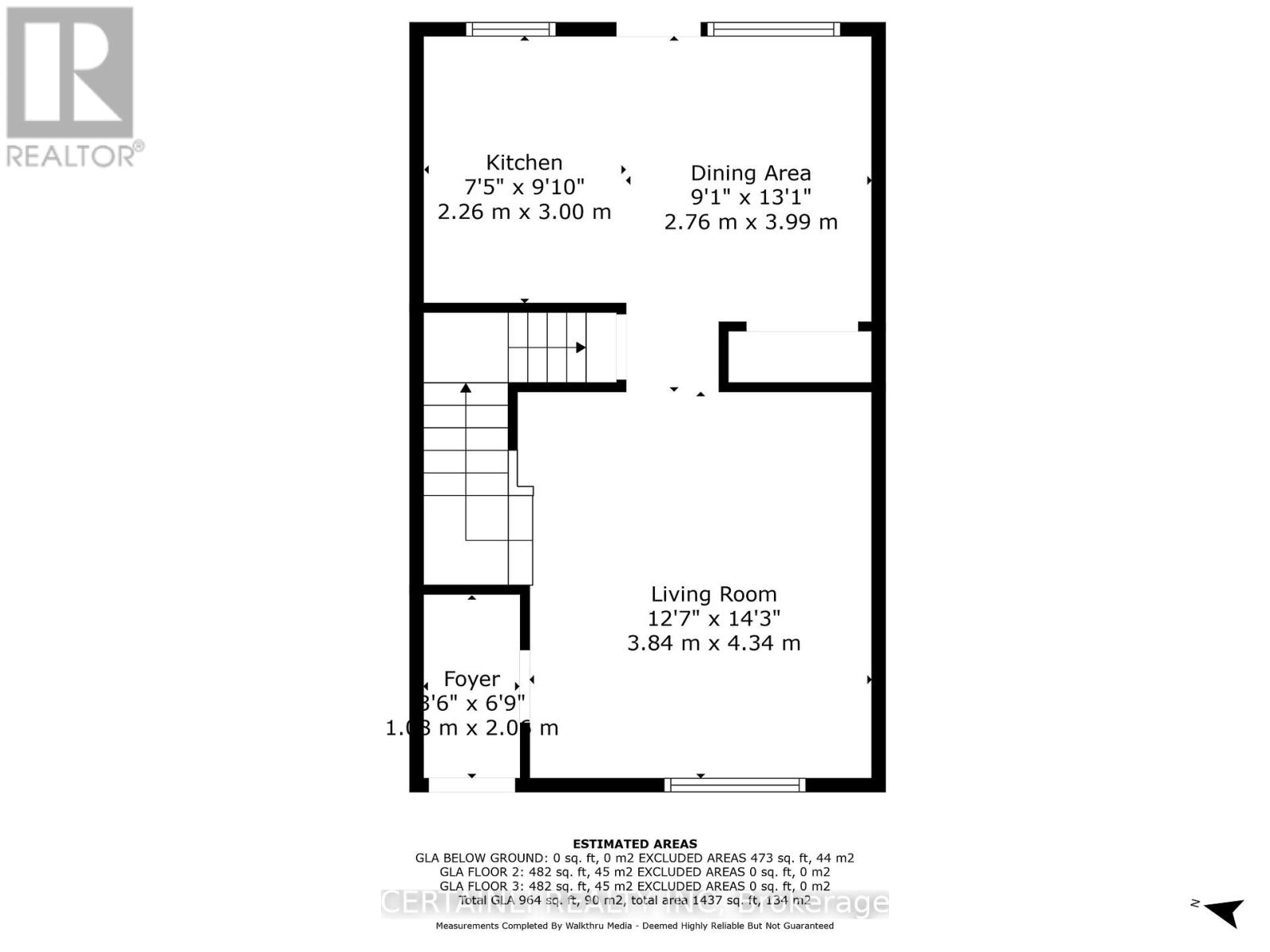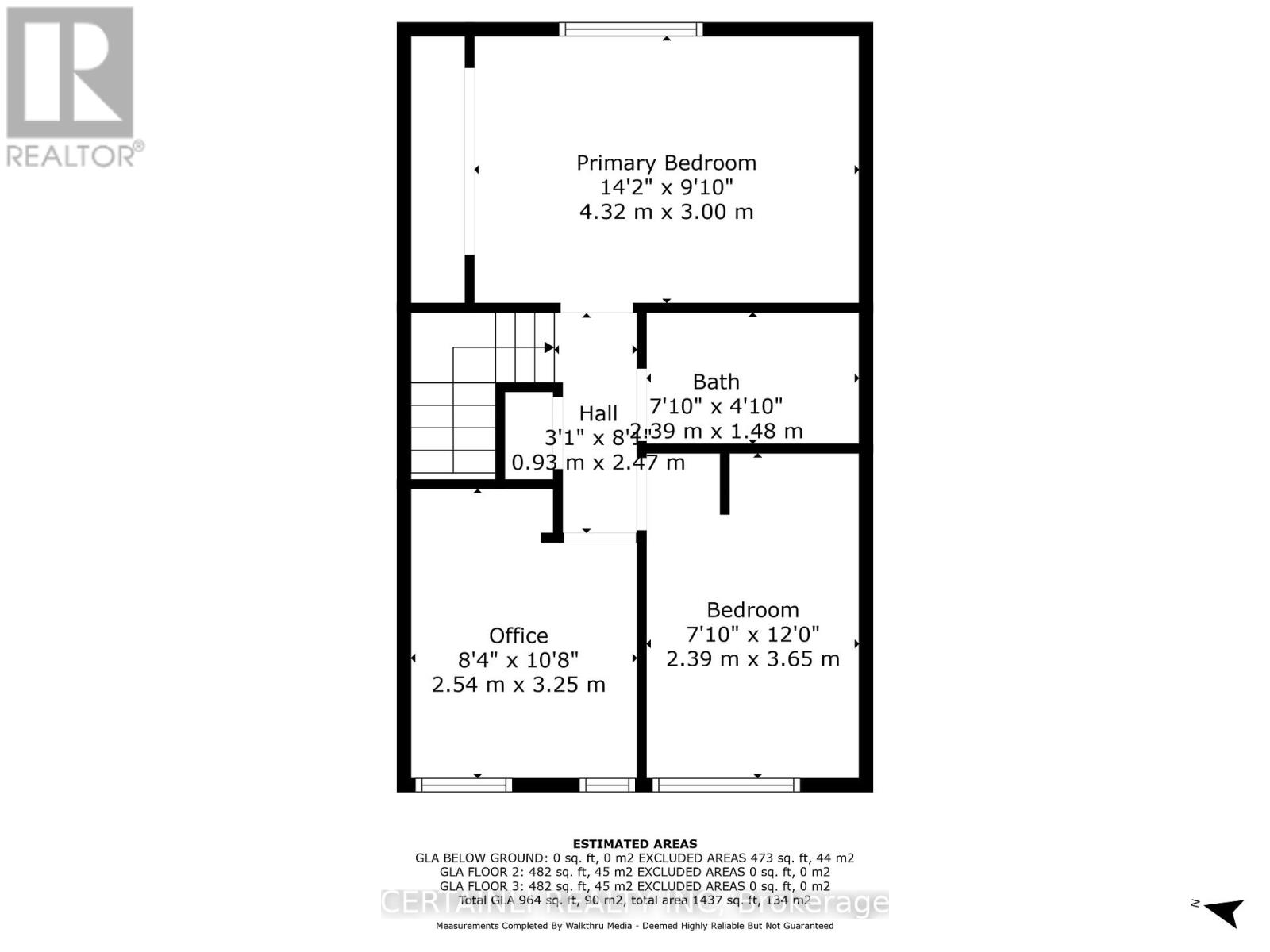32 - 40 Tiffany Drive London East, Ontario N5V 3N3
$399,000Maintenance, Water, Insurance, Parking
$385 Monthly
Maintenance, Water, Insurance, Parking
$385 MonthlyWelcome to 40 Tiffany Drive A Turn-Key End Unit in a Prime London Location! This beautifully maintained 3-bedroom, 2-bathroom townhome offers the perfect blend of value, location, and lifestyle. As an end unit, this home provides extra privacy, additional natural light, and enhanced outdoor space making it one of the most desirable units in the complex. Step inside to a freshly professionally painted interior, creating a clean and modern canvas that's move-in ready. The main floor features a spacious living area and an efficient kitchen equipped with a brand-new dishwasher. Upstairs, you'll find three generously sized bedrooms and a full bathroom ideal for families or roommates. The finished basement adds versatile living space perfect for a rec room, home office, or guest suite alongside ample storage and a second bathroom. Recent upgrades include a new washer and dryer, so you can move in with peace of mind and minimal maintenance needs. Outside, the updated landscaping and concrete pavers add curb appeal and functionality, ideal for relaxing or entertaining. Located in a family-friendly neighbourhood close to schools, shopping, parks, and major transit routes, this home checks all the boxes. The low condo fees of $385/month include the following: garbage collection, insurance, water & Sewage, waste disposal, maintenance, materials, snow removal and landscaping, making this a very low maintenance option. Whether you're a first-time homebuyer looking to break into the market or an investor seeking a low-maintenance, high-demand rental opportunity, 40 Tiffany Drive is a smart, affordable choice. (id:61716)
Property Details
| MLS® Number | X12153831 |
| Property Type | Single Family |
| Neigbourhood | Argyle |
| Community Name | East I |
| AmenitiesNearBy | Park, Public Transit |
| CommunityFeatures | Pet Restrictions |
| ParkingSpaceTotal | 2 |
Building
| BathroomTotal | 2 |
| BedroomsAboveGround | 3 |
| BedroomsTotal | 3 |
| Appliances | Water Heater, Water Softener, Dishwasher, Dryer, Hood Fan, Stove, Washer, Refrigerator |
| BasementDevelopment | Partially Finished |
| BasementType | N/a (partially Finished) |
| CoolingType | Central Air Conditioning |
| ExteriorFinish | Brick, Vinyl Siding |
| FireplacePresent | Yes |
| FoundationType | Concrete |
| HalfBathTotal | 1 |
| HeatingFuel | Natural Gas |
| HeatingType | Forced Air |
| StoriesTotal | 2 |
| SizeInterior | 1000 - 1199 Sqft |
| Type | Row / Townhouse |
Parking
| No Garage |
Land
| Acreage | No |
| FenceType | Fenced Yard |
| LandAmenities | Park, Public Transit |
| LandscapeFeatures | Landscaped |
Rooms
| Level | Type | Length | Width | Dimensions |
|---|---|---|---|---|
| Second Level | Primary Bedroom | 4.32 m | 3 m | 4.32 m x 3 m |
| Second Level | Bathroom | 2.39 m | 1.48 m | 2.39 m x 1.48 m |
| Second Level | Bedroom 2 | 2.54 m | 2.39 m | 2.54 m x 2.39 m |
| Second Level | Bedroom 3 | 2.54 m | 3.25 m | 2.54 m x 3.25 m |
| Basement | Bathroom | 1.79 m | 1.07 m | 1.79 m x 1.07 m |
| Basement | Utility Room | 5.02 m | 3.08 m | 5.02 m x 3.08 m |
| Basement | Recreational, Games Room | 5.03 m | 4.97 m | 5.03 m x 4.97 m |
| Main Level | Living Room | 1.08 m | 2.06 m | 1.08 m x 2.06 m |
| Main Level | Dining Room | 2.76 m | 3.99 m | 2.76 m x 3.99 m |
| Main Level | Kitchen | 2.26 m | 3 m | 2.26 m x 3 m |
https://www.realtor.ca/real-estate/28324232/32-40-tiffany-drive-london-east-east-i-east-i
Interested?
Contact us for more information



















