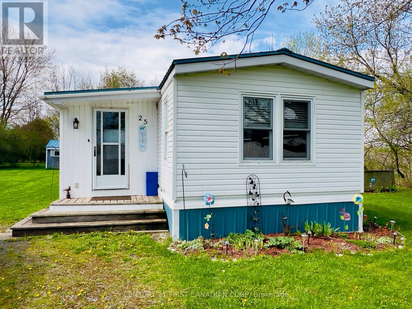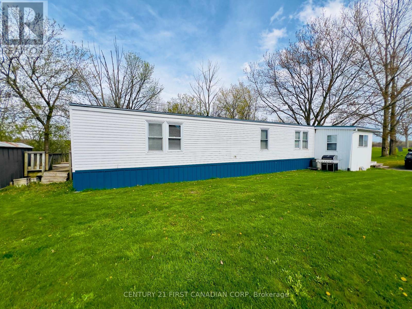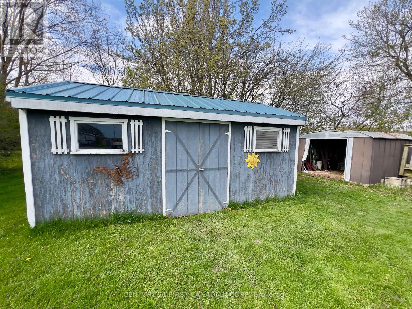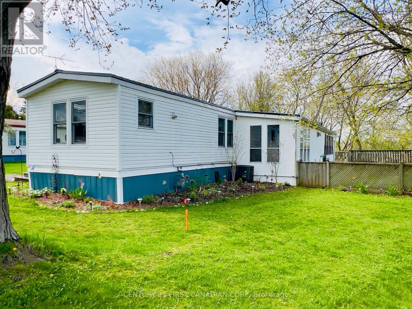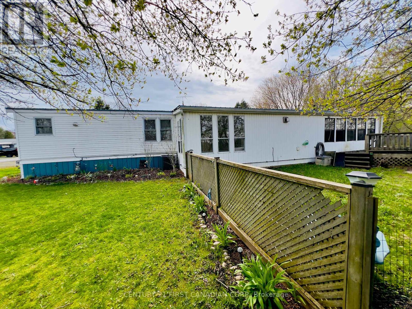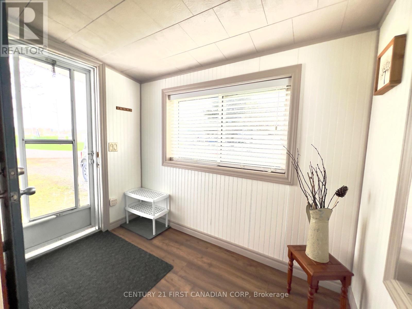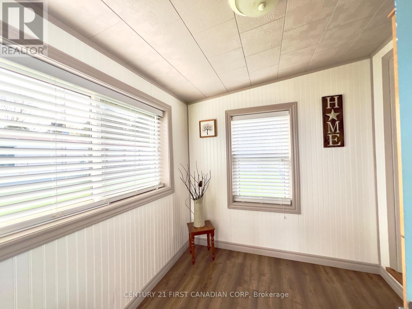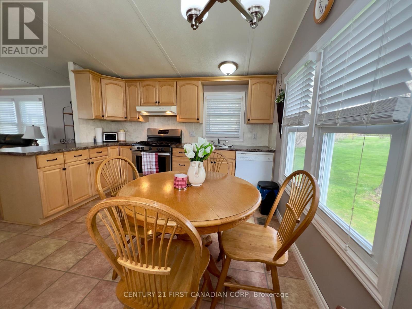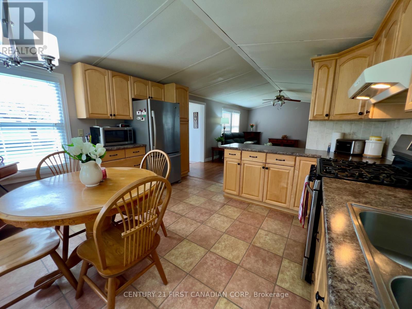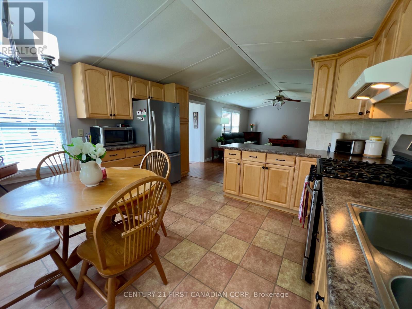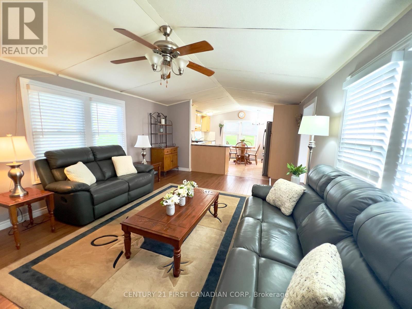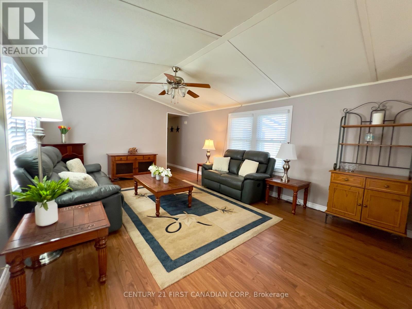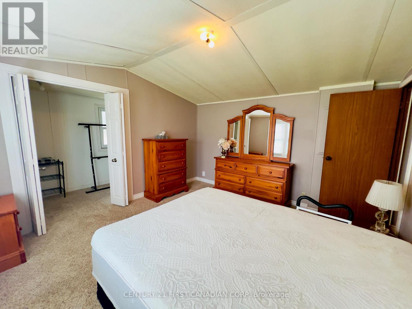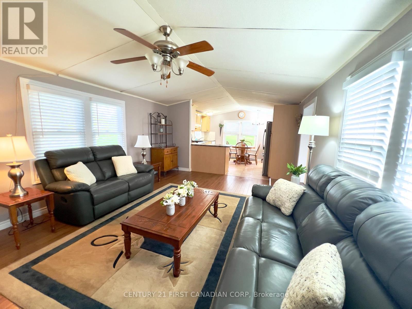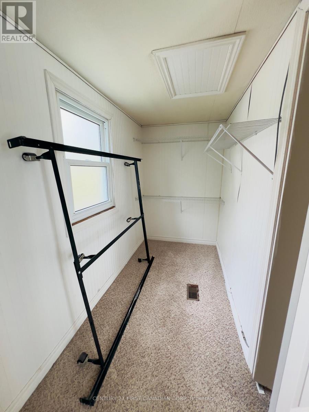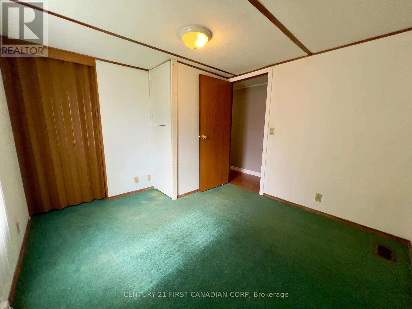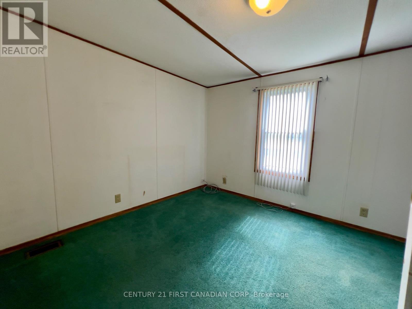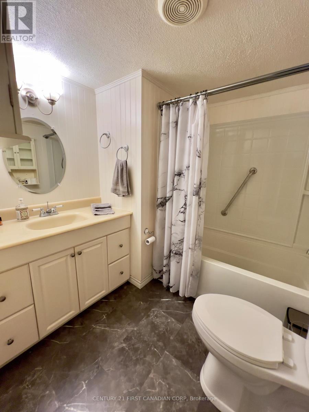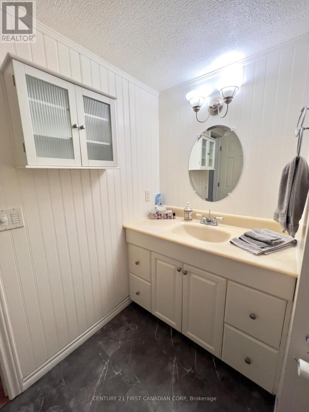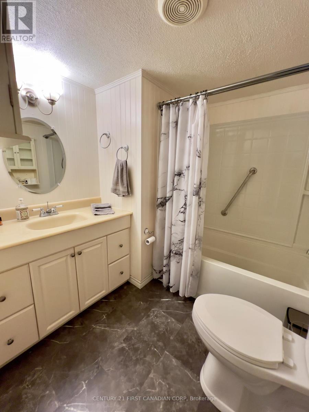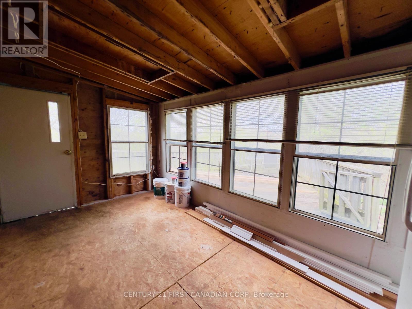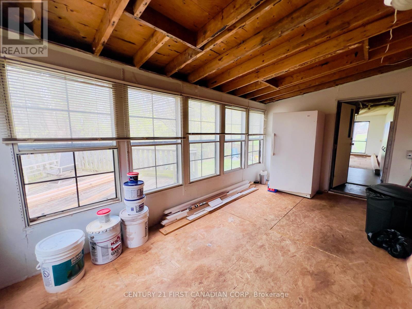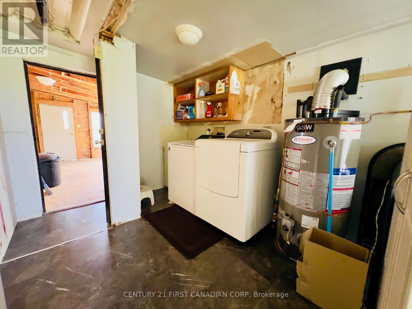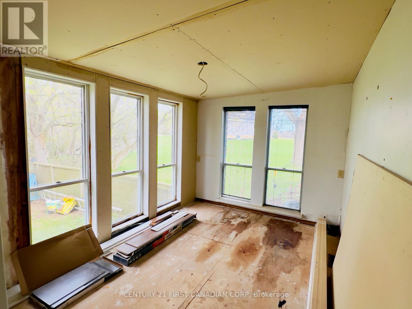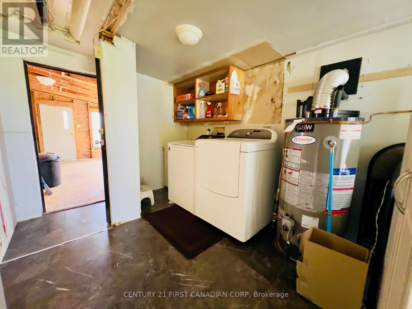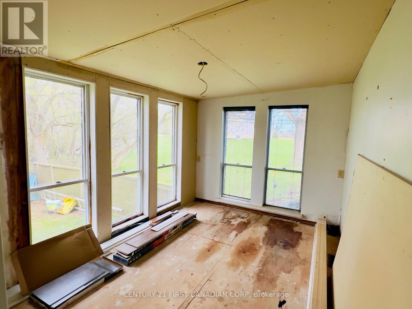25 - 4899 Plank Line Bayham, Ontario N0J 1T0
$199,900
Welcome to Otters Edge Estates, an exclusive adult community designed for those aged 55 and older, offering YEAR-ROUND living tailored to the retiree's lifestyle. This 2-bedroom, 1-bathroom mobile home with the potential of 2 more bedrooms and/or a sunroom. Its spacious open-concept kitchen/dinette and living room area make for a welcoming and comfortable living space. Nestled at the entrance of the estates, it boasts views of nearby farmers' fields and a picturesque forest behind. Just minutes from the stunning Port Burwell beach and the shores of Lake Erie. This home is part of the Otter's Edge Estates community, offering access to amenities and services to enrich your retirement years (visit www.ottersedgeestates.ca for more details). For those seeking tranquility, the property provides the perfect outdoor space. If you're in the mood for a leisurely stroll, you can explore down to the Pavilion and boat launch, leading to Otters Edge Creek, where you can indulge in the beauty of the great outdoors. The financial aspects for this property are a monthly lot fee of $850 plus an additional $90 per month for water. If you're looking for a harmonious blend of comfort and serene natural surroundings, this property is an ideal choice. (id:61716)
Property Details
| MLS® Number | X12129642 |
| Property Type | Single Family |
| Community Name | Port Burwell |
| AmenitiesNearBy | Beach, Park, Marina |
| Features | Flat Site, Dry |
| ParkingSpaceTotal | 2 |
| Structure | Shed |
Building
| BathroomTotal | 1 |
| BedroomsAboveGround | 2 |
| BedroomsTotal | 2 |
| Amenities | Fireplace(s) |
| Appliances | Water Heater, Dryer, Stove, Washer, Refrigerator |
| ArchitecturalStyle | Bungalow |
| CoolingType | Central Air Conditioning |
| ExteriorFinish | Aluminum Siding |
| FireplacePresent | Yes |
| FireplaceTotal | 1 |
| FireplaceType | Free Standing Metal |
| FoundationType | Unknown |
| HeatingFuel | Natural Gas |
| HeatingType | Forced Air |
| StoriesTotal | 1 |
| SizeInterior | 700 - 1100 Sqft |
| Type | Mobile Home |
| UtilityWater | Municipal Water |
Parking
| No Garage |
Land
| Acreage | No |
| LandAmenities | Beach, Park, Marina |
| LandscapeFeatures | Landscaped |
| Sewer | Septic System |
| SurfaceWater | River/stream |
| ZoningDescription | Mh-1 |
Rooms
| Level | Type | Length | Width | Dimensions |
|---|---|---|---|---|
| Main Level | Kitchen | 4.27 m | 4.88 m | 4.27 m x 4.88 m |
| Main Level | Living Room | 7.54 m | 4.27 m | 7.54 m x 4.27 m |
| Main Level | Primary Bedroom | 7.54 m | 4.27 m | 7.54 m x 4.27 m |
| Main Level | Bedroom 2 | 4.88 m | 4.88 m | 4.88 m x 4.88 m |
| Main Level | Bathroom | 3.25 m | 3.96 m | 3.25 m x 3.96 m |
| Main Level | Sunroom | 4.27 m | 4.88 m | 4.27 m x 4.88 m |
| Main Level | Other | 4.27 m | 4.88 m | 4.27 m x 4.88 m |
| Main Level | Foyer | 3.25 m | 1.63 m | 3.25 m x 1.63 m |
https://www.realtor.ca/real-estate/28271922/25-4899-plank-line-bayham-port-burwell-port-burwell
Interested?
Contact us for more information

