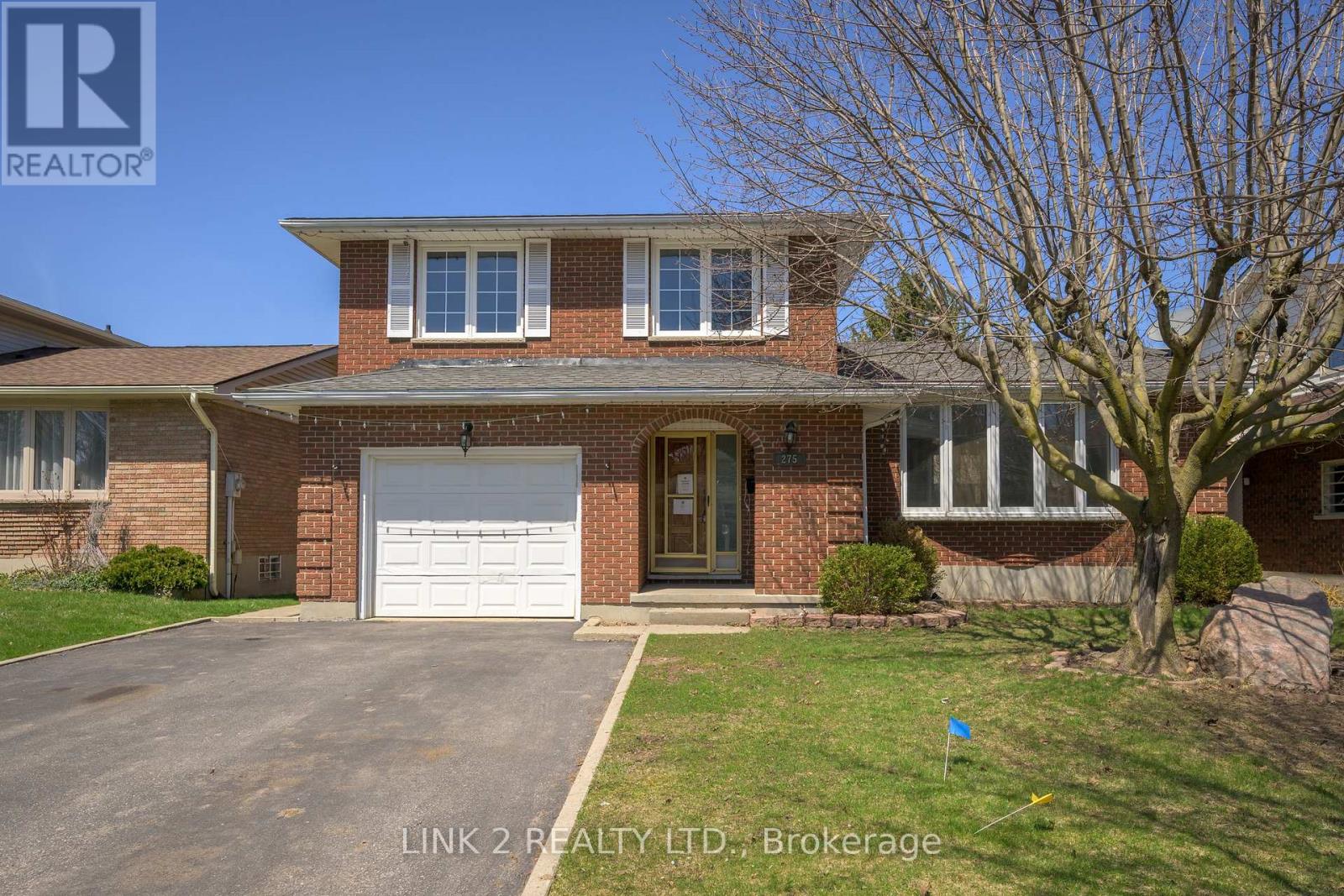275 Highview Crescent London South, Ontario N6J 4E1
3 Bedroom
3 Bathroom
1100 - 1500 sqft
Fireplace
Baseboard Heaters
$599,900
Property being sold as is where is. No warranties or representations. Large 3 bedroom home with main floor family room, two and a half bathrooms, on a good sized yard. Attached garage and private double driveway. Located in a great residential area, near 401, Hospital and shopping. (id:61716)
Property Details
| MLS® Number | X12095973 |
| Property Type | Single Family |
| Neigbourhood | Highland |
| Community Name | South O |
| AmenitiesNearBy | Hospital, Place Of Worship, Schools, Public Transit |
| ParkingSpaceTotal | 5 |
Building
| BathroomTotal | 3 |
| BedroomsAboveGround | 3 |
| BedroomsTotal | 3 |
| Age | 31 To 50 Years |
| Amenities | Fireplace(s) |
| Appliances | Central Vacuum, Stove, Refrigerator |
| BasementDevelopment | Partially Finished |
| BasementType | Full (partially Finished) |
| ConstructionStyleAttachment | Detached |
| ExteriorFinish | Brick |
| FireplacePresent | Yes |
| FireplaceTotal | 1 |
| FlooringType | Hardwood |
| FoundationType | Concrete |
| HalfBathTotal | 1 |
| HeatingFuel | Natural Gas |
| HeatingType | Baseboard Heaters |
| StoriesTotal | 2 |
| SizeInterior | 1100 - 1500 Sqft |
| Type | House |
| UtilityWater | Municipal Water |
Parking
| Attached Garage | |
| Garage |
Land
| Acreage | No |
| LandAmenities | Hospital, Place Of Worship, Schools, Public Transit |
| Sewer | Sanitary Sewer |
| SizeDepth | 100 Ft ,3 In |
| SizeFrontage | 50 Ft ,1 In |
| SizeIrregular | 50.1 X 100.3 Ft |
| SizeTotalText | 50.1 X 100.3 Ft|under 1/2 Acre |
| ZoningDescription | R1-6 |
Rooms
| Level | Type | Length | Width | Dimensions |
|---|---|---|---|---|
| Second Level | Primary Bedroom | 4.19 m | 3.99 m | 4.19 m x 3.99 m |
| Second Level | Bedroom | 4.78 m | 4.17 m | 4.78 m x 4.17 m |
| Second Level | Bedroom | 3.18 m | 4.62 m | 3.18 m x 4.62 m |
| Lower Level | Laundry Room | 3.66 m | 3.96 m | 3.66 m x 3.96 m |
| Lower Level | Games Room | 5.18 m | 3.66 m | 5.18 m x 3.66 m |
| Lower Level | Kitchen | 3.66 m | 2.74 m | 3.66 m x 2.74 m |
| Main Level | Living Room | 5.9932 m | 4.62 m | 5.9932 m x 4.62 m |
| Main Level | Dining Room | 5.26 m | 7.48 m | 5.26 m x 7.48 m |
| Main Level | Kitchen | 5.26 m | 7.48 m | 5.26 m x 7.48 m |
| Main Level | Family Room | 7.95 m | 4.19 m | 7.95 m x 4.19 m |
Utilities
| Sewer | Installed |
https://www.realtor.ca/real-estate/28196579/275-highview-crescent-london-south-south-o-south-o
Interested?
Contact us for more information







































