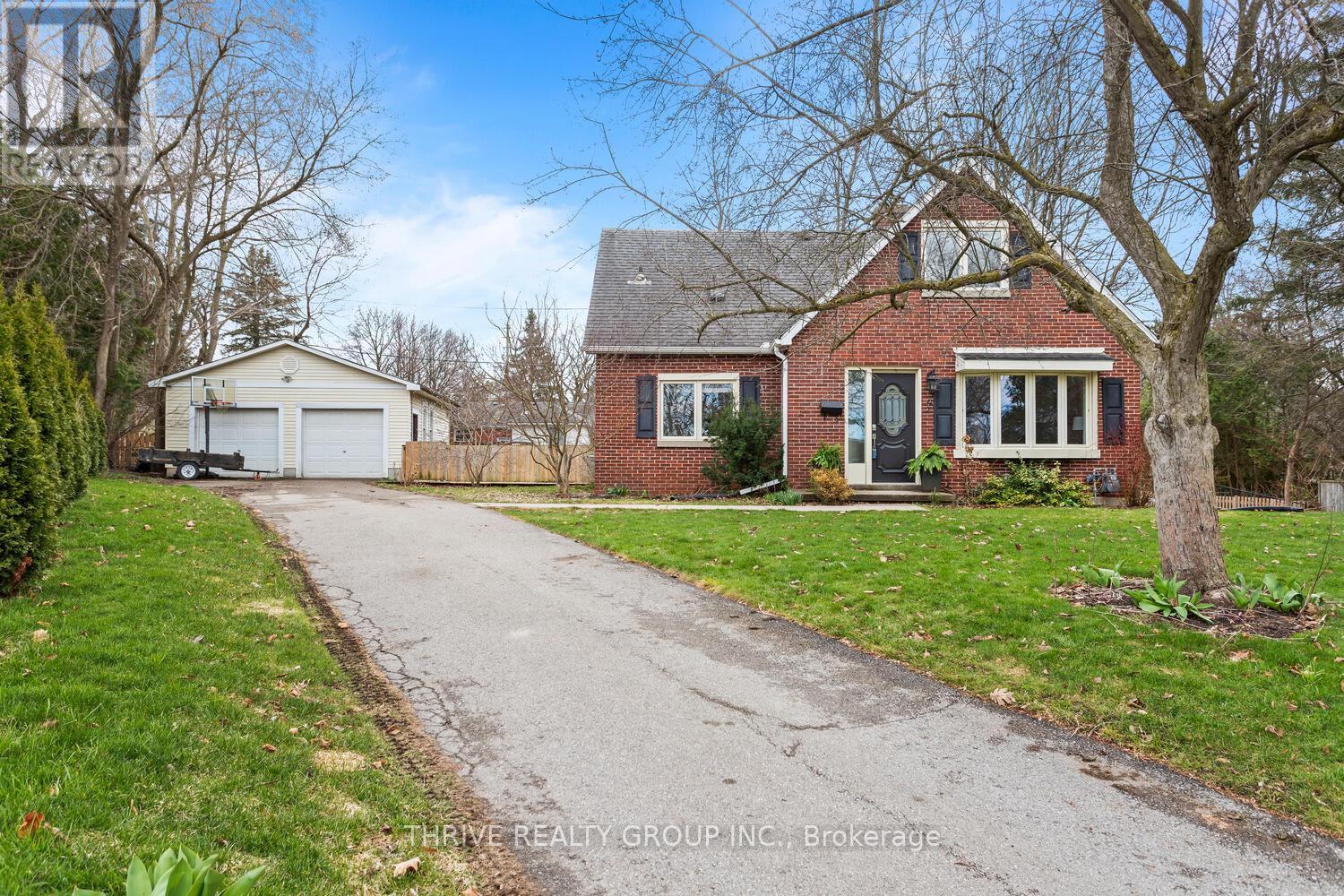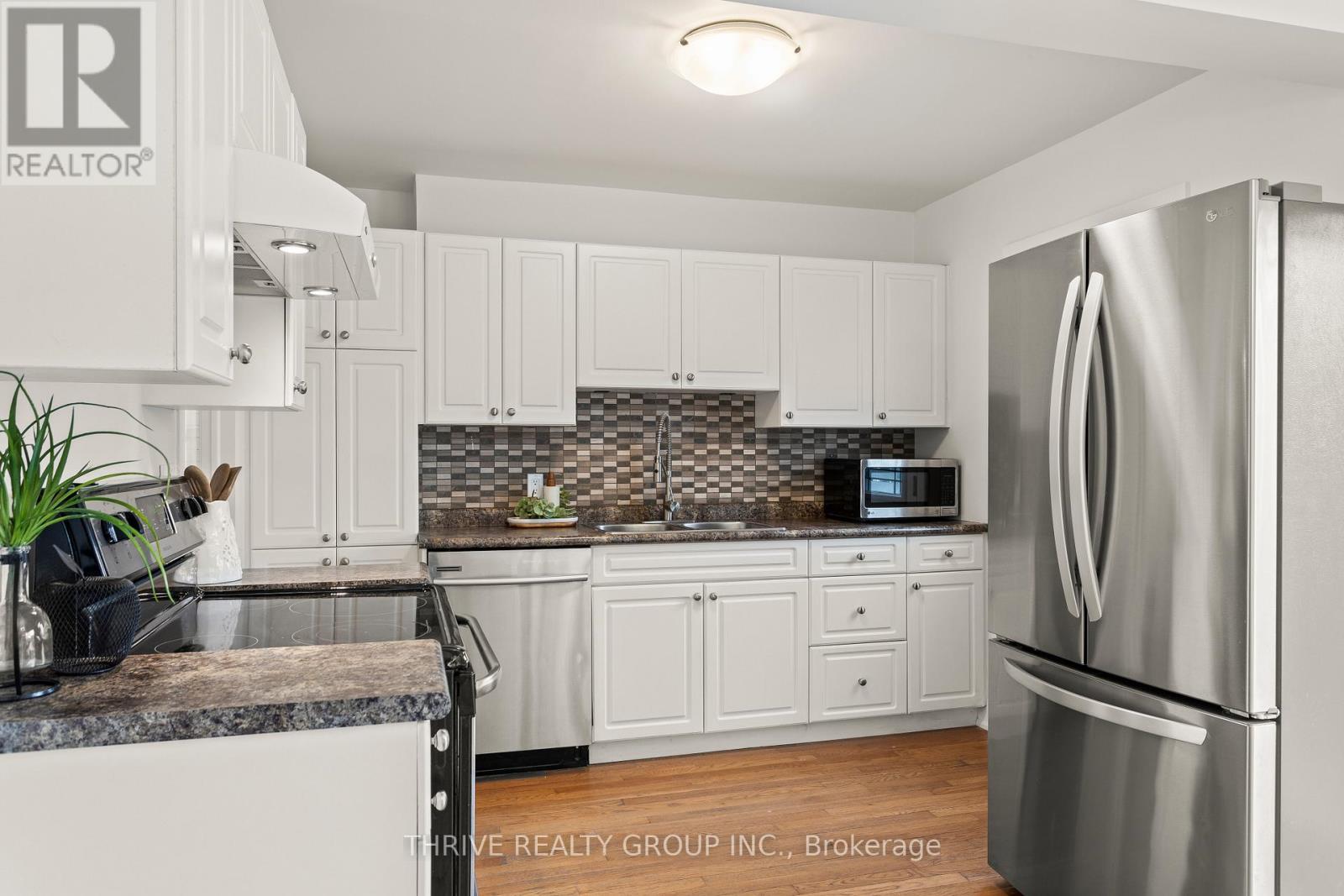392 Glenrose Drive London, Ontario N6K 2B2
$675,000
Welcome to 392 Glenrose Blvd. - Located in the heart of desirable Old Byron, where mature trees and large lots define the charm of this established neighbourhood. This deceptively spacious 1.5-storey home offers 5 bedrooms (2+3) and 2 full bathrooms ideal for a growing family looking to settle in a family-oriented community. Freshly painted top to bottom is move-in ready, and yet this home still leaves room for your personal touches. The Full Height Basement is ready to finish for any additional living space desired. Inside, you'll find bright, functional living spaces, while outside, the property shines with an oversized pie-shaped lot on a quiet street perfect for kids, pets, and entertaining.The real bonus? A HUGE Pie Shaped Lot with a detached 2-car garage that doubles as a Heated workshop, ideal for hobbyists, extra storage, or weekend projects. Nestled within a top-rated school district, just minutes from Byron Village, and offering easy access to the 401 & 402 this home truly has it all. Don't miss your chance to live in one of Byrons most sought-after locations book your showing today! (id:61716)
Open House
This property has open houses!
2:00 pm
Ends at:4:00 pm
Property Details
| MLS® Number | X12088103 |
| Property Type | Single Family |
| Neigbourhood | Byron |
| Community Name | South B |
| AmenitiesNearBy | Schools |
| EquipmentType | Water Heater - Gas |
| ParkingSpaceTotal | 6 |
| RentalEquipmentType | Water Heater - Gas |
| Structure | Deck |
Building
| BathroomTotal | 2 |
| BedroomsAboveGround | 5 |
| BedroomsTotal | 5 |
| Age | 51 To 99 Years |
| Amenities | Fireplace(s) |
| Appliances | Dishwasher, Dryer, Stove, Washer, Refrigerator |
| BasementDevelopment | Unfinished |
| BasementType | Full (unfinished) |
| ConstructionStyleAttachment | Detached |
| CoolingType | Central Air Conditioning |
| ExteriorFinish | Brick |
| FireplacePresent | Yes |
| FireplaceTotal | 1 |
| FoundationType | Poured Concrete |
| HeatingFuel | Natural Gas |
| HeatingType | Forced Air |
| StoriesTotal | 2 |
| SizeInterior | 1100 - 1500 Sqft |
| Type | House |
| UtilityWater | Municipal Water |
Parking
| Detached Garage | |
| Garage |
Land
| Acreage | No |
| FenceType | Fenced Yard |
| LandAmenities | Schools |
| LandscapeFeatures | Landscaped |
| Sewer | Sanitary Sewer |
| SizeDepth | 170 Ft ,6 In |
| SizeFrontage | 61 Ft ,2 In |
| SizeIrregular | 61.2 X 170.5 Ft |
| SizeTotalText | 61.2 X 170.5 Ft |
Rooms
| Level | Type | Length | Width | Dimensions |
|---|---|---|---|---|
| Second Level | Bedroom 3 | 3.45 m | 3.6 m | 3.45 m x 3.6 m |
| Second Level | Bedroom 4 | 3.6 m | 2.69 m | 3.6 m x 2.69 m |
| Second Level | Bedroom 5 | 3.53 m | 2.99 m | 3.53 m x 2.99 m |
| Lower Level | Laundry Room | Measurements not available | ||
| Lower Level | Utility Room | Measurements not available | ||
| Main Level | Primary Bedroom | 3.45 m | 3.04 m | 3.45 m x 3.04 m |
| Main Level | Bedroom | 3.45 m | 3.06 m | 3.45 m x 3.06 m |
| Main Level | Living Room | 4.87 m | 3.45 m | 4.87 m x 3.45 m |
| Main Level | Eating Area | 2.51 m | 3.04 m | 2.51 m x 3.04 m |
| Main Level | Kitchen | 16 m | 2.28 m | 16 m x 2.28 m |
https://www.realtor.ca/real-estate/28180119/392-glenrose-drive-london-south-b
Interested?
Contact us for more information













































