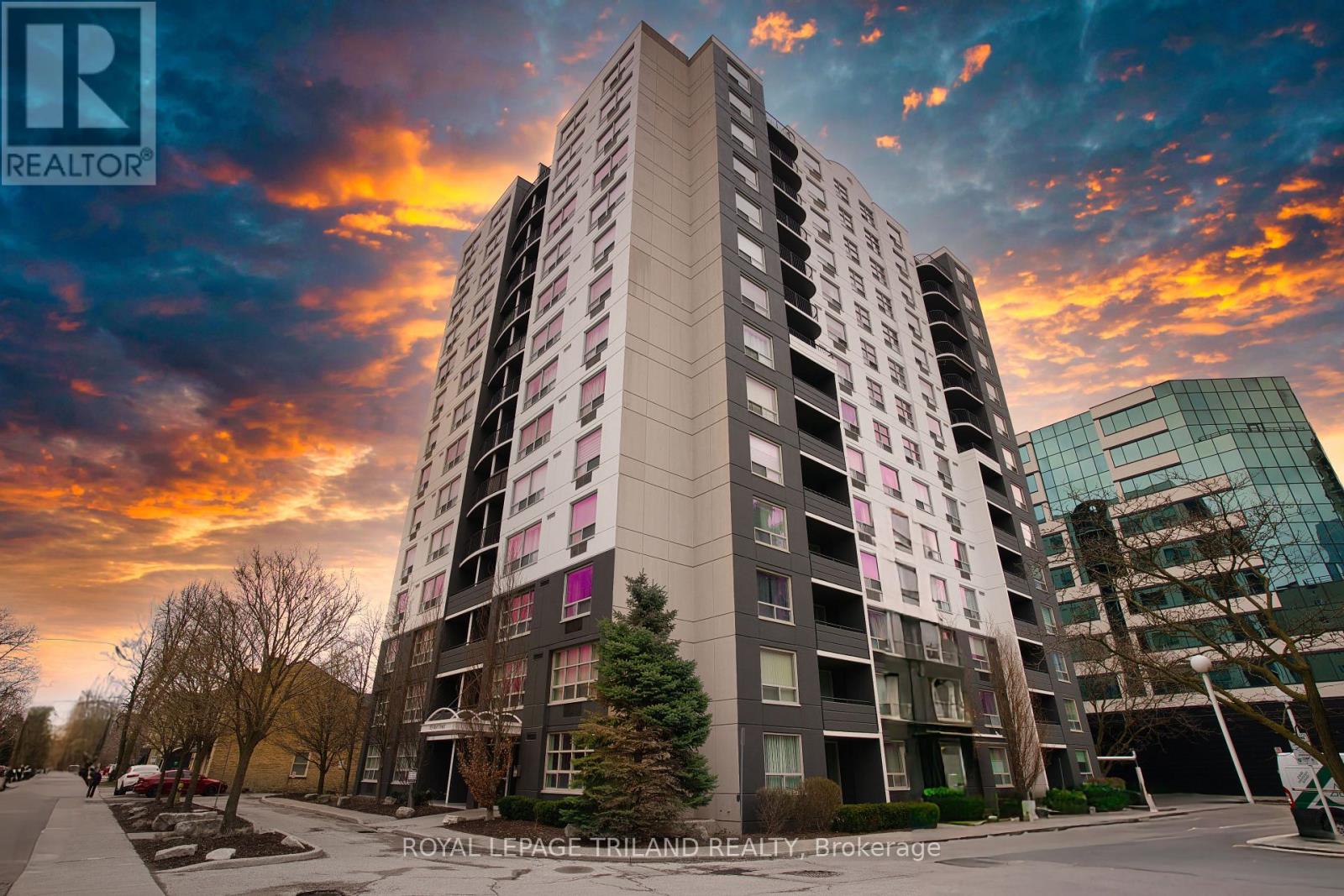906 - 155 Kent Street London, Ontario N6A 5N7
$299,900Maintenance, Insurance, Parking
$729.13 Monthly
Maintenance, Insurance, Parking
$729.13 MonthlyWelcome to 155 Kent located in the heart of Richmond Row and walking distance to Canada Life Place, Victoria Park, Harris Park ,The Grand Theatre, great restaurants and the Covent Market. Awesome view of Victoria Park from this 2bedroom, 2 bathroom unit featuring quality laminate flooring and a new furnace and AC in 2025. Renovated kitchen and bathrooms. Move right in. New windows 2017. Lower level common area has exercise room, sauna, showers and exclusive oversize storage lockers. Direct bus to Western from Richmond Street. (id:61716)
Property Details
| MLS® Number | X12089107 |
| Property Type | Single Family |
| Neigbourhood | Central London |
| Community Name | East F |
| AmenitiesNearBy | Park, Place Of Worship, Public Transit, Schools |
| CommunityFeatures | Pet Restrictions, Community Centre |
| EquipmentType | Water Heater |
| Features | Elevator, Balcony, In Suite Laundry |
| ParkingSpaceTotal | 1 |
| RentalEquipmentType | Water Heater |
Building
| BathroomTotal | 2 |
| BedroomsAboveGround | 2 |
| BedroomsTotal | 2 |
| Amenities | Exercise Centre, Sauna, Visitor Parking, Storage - Locker |
| Appliances | Water Heater, Dishwasher, Dryer, Microwave, Stove, Washer, Refrigerator |
| CoolingType | Central Air Conditioning |
| FireProtection | Smoke Detectors |
| FlooringType | Laminate |
| HeatingFuel | Electric |
| HeatingType | Heat Pump |
| SizeInterior | 900 - 999 Sqft |
| Type | Apartment |
Parking
| Detached Garage | |
| Garage |
Land
| Acreage | No |
| LandAmenities | Park, Place Of Worship, Public Transit, Schools |
Rooms
| Level | Type | Length | Width | Dimensions |
|---|---|---|---|---|
| Main Level | Living Room | 4.26 m | 3.27 m | 4.26 m x 3.27 m |
| Main Level | Dining Room | 2.48 m | 2.13 m | 2.48 m x 2.13 m |
| Main Level | Kitchen | 3.2 m | 2.43 m | 3.2 m x 2.43 m |
| Main Level | Primary Bedroom | 4.26 m | 3.2 m | 4.26 m x 3.2 m |
| Main Level | Bedroom 2 | 3.2 m | 3.04 m | 3.2 m x 3.04 m |
https://www.realtor.ca/real-estate/28181921/906-155-kent-street-london-east-f
Interested?
Contact us for more information





















