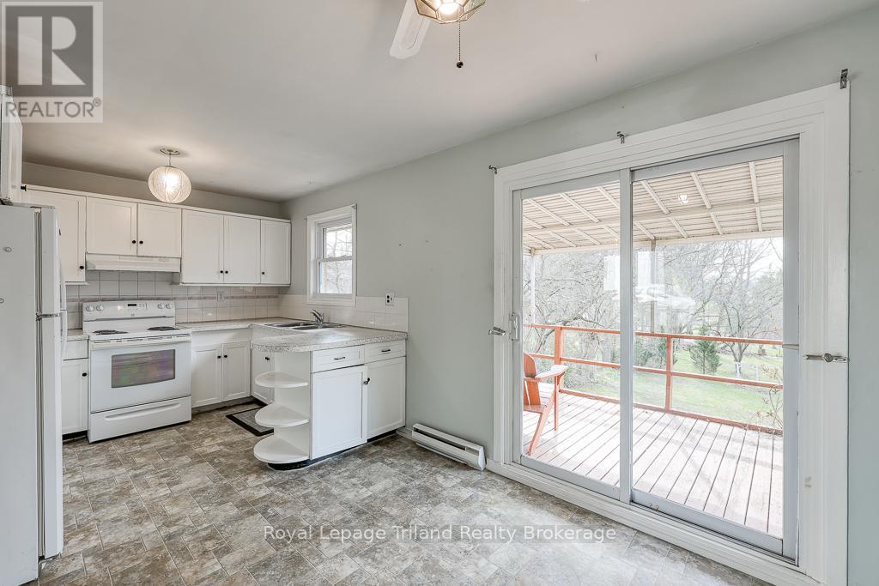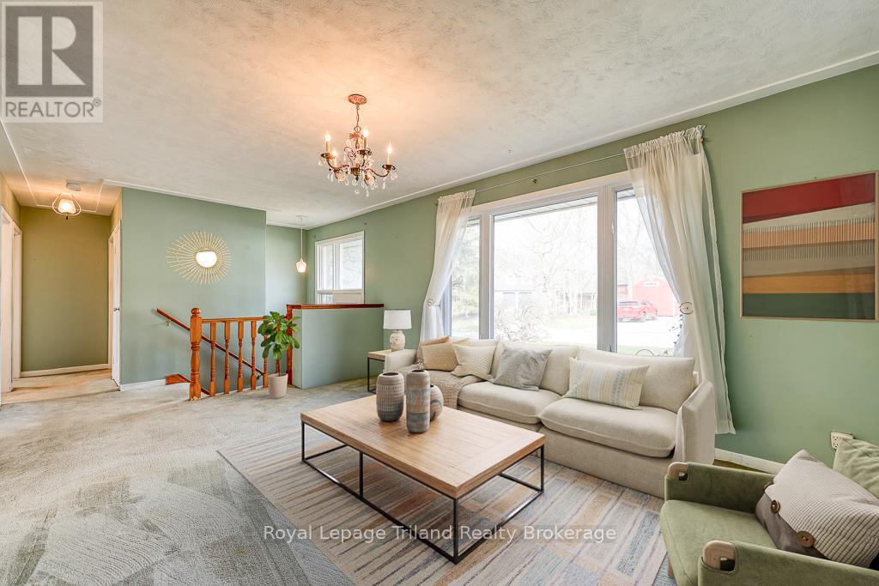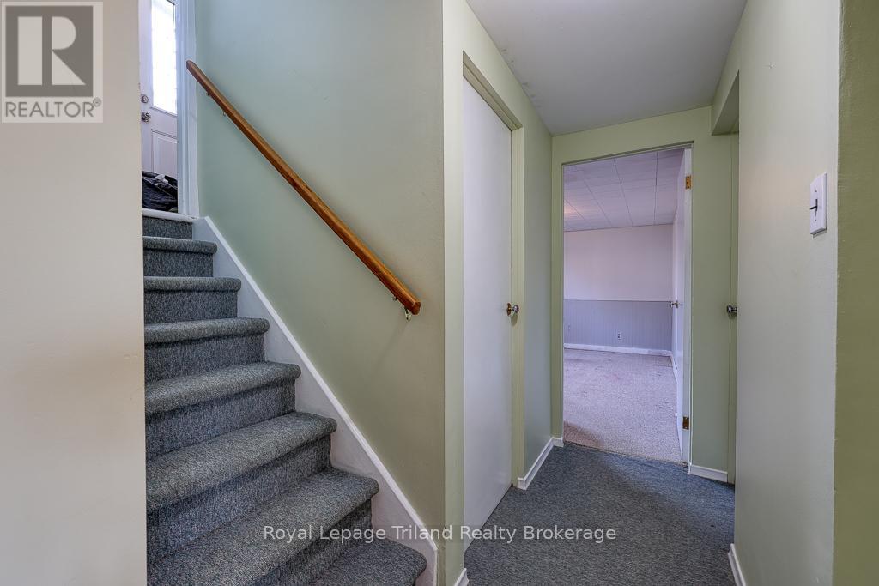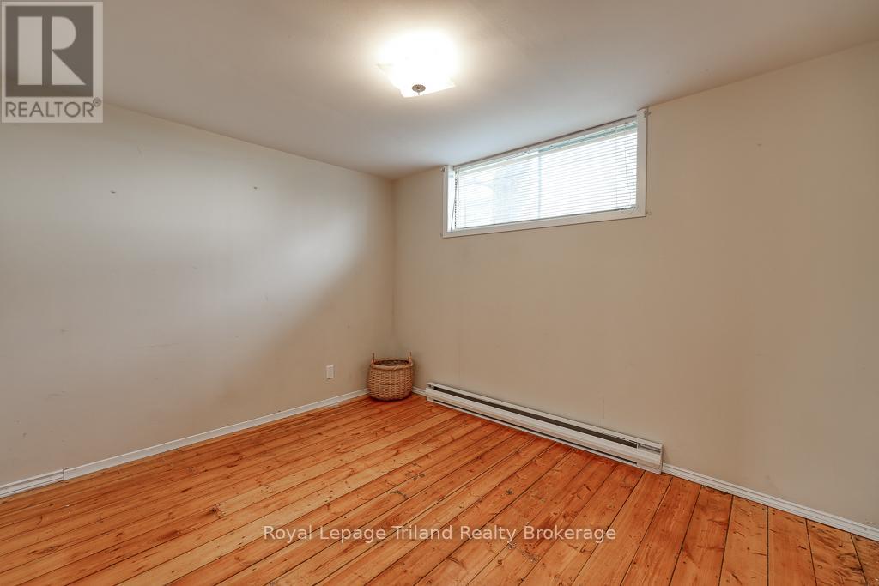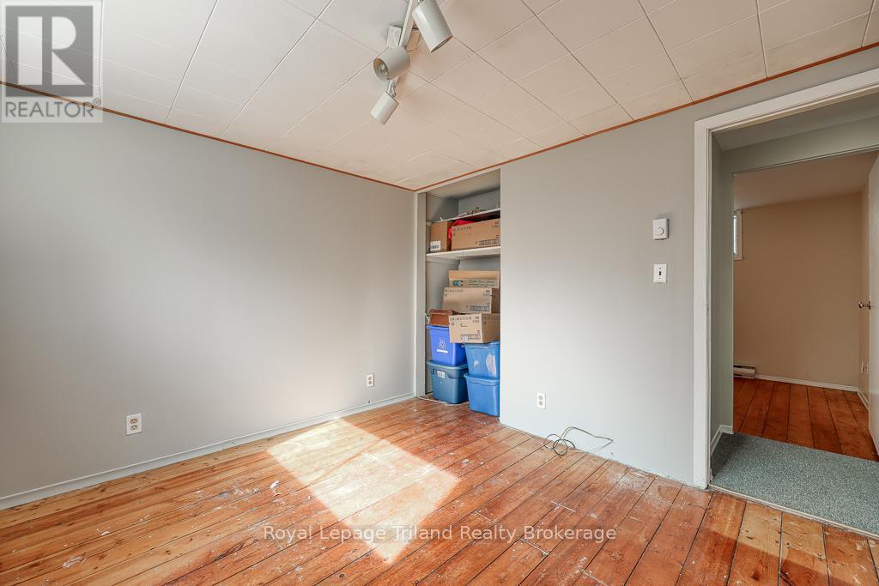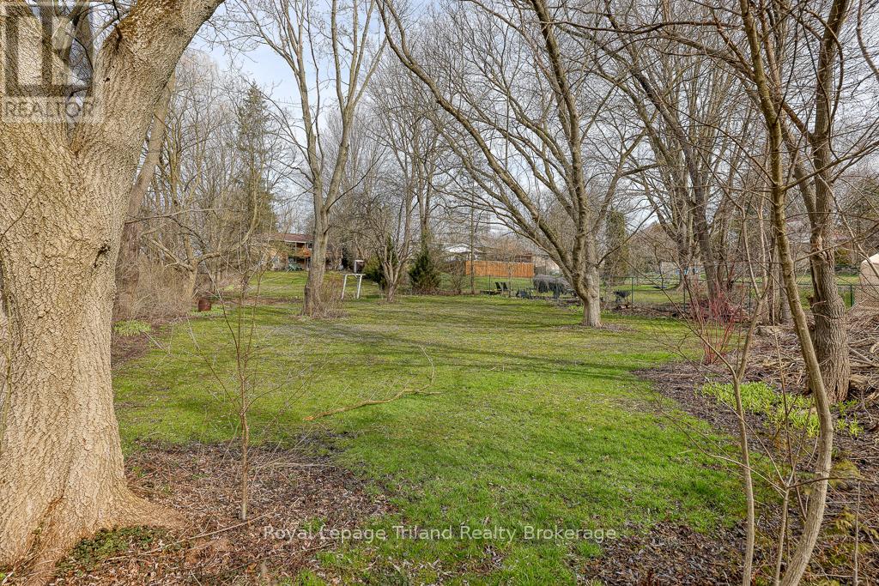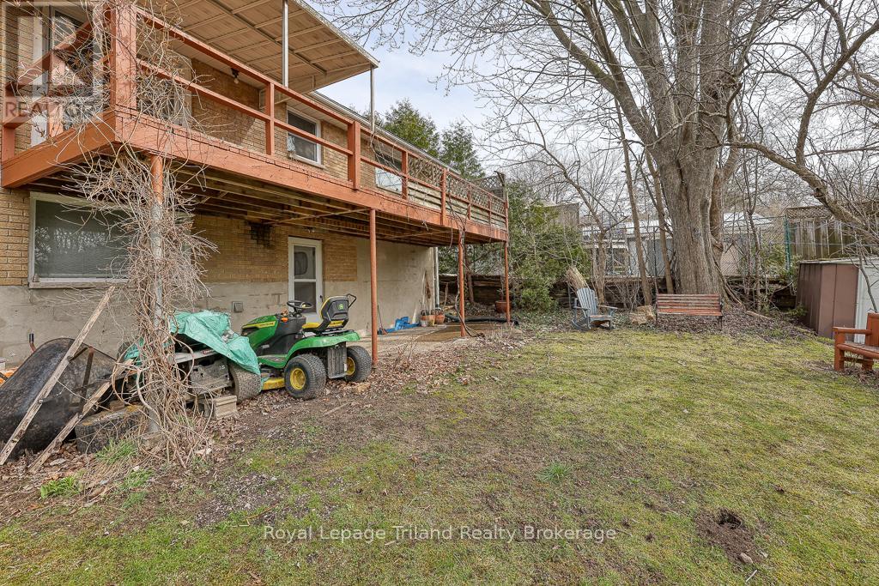23 Dufferin Street Ingersoll, Ontario N5C 2E5
$497,900
Location! Location! Jump on this fabulous find tucked away on an established, seldom traveled street in Ingersoll's Old South! The gorgeous country-like .5 acre +/- lot stretches nearly 280 feet deep providing a backdrop and setting rarely found in urban environments. Truly, a hidden gem, it offers privacy, space, and infinite possibilities to buyers in search of that special setting. The 2+2 bedroom, 2-bath raised ranch with garage is perched in a prime spot for birds eye views! With big potential, the layout is open and bright with lots of natural light from the south/north exposure. The upper level is home to a sunny, eat-in kitchen, living room with picture window, two bedrooms & a 4-piece bath. Step out the kitchen patio doors to the deck - drink in those sumptuous views! Downstairs are two more bedrooms, a 3-piece bath, family room & generous laundry/mudroom with walkout. Consider the potential of an in-law suite or multi-generational living. Attached 11 x 23 ft garage plus driveway parking for 4. Ingersoll is a welcoming community of 14,000+ situated in the heart of Southwestern Ontario along the 401 corridor where commuting to Woodstock, London, Brantford and KW is a breeze. Public and separate elementary schools are a short stroll away. Parks, Trails, Hospital, Golf course, Rec Centre, Creative Arts Centre and local shops are all nearby. This standout Old South location is a smart move for today with room to grow for tomorrow! (id:61716)
Property Details
| MLS® Number | X12087514 |
| Property Type | Single Family |
| Community Name | Ingersoll - South |
| AmenitiesNearBy | Hospital, Park |
| Easement | Other |
| EquipmentType | Water Heater - Electric |
| Features | Cul-de-sac, Wooded Area, Irregular Lot Size, Conservation/green Belt |
| ParkingSpaceTotal | 5 |
| RentalEquipmentType | Water Heater - Electric |
| Structure | Deck, Patio(s), Shed |
Building
| BathroomTotal | 2 |
| BedroomsAboveGround | 2 |
| BedroomsBelowGround | 2 |
| BedroomsTotal | 4 |
| Age | 51 To 99 Years |
| Appliances | Water Heater, Water Meter, Dryer, Freezer, Storage Shed, Stove, Washer, Refrigerator |
| ArchitecturalStyle | Raised Bungalow |
| BasementDevelopment | Finished |
| BasementFeatures | Walk Out |
| BasementType | Full (finished) |
| ConstructionStyleAttachment | Detached |
| ExteriorFinish | Brick |
| FireProtection | Smoke Detectors |
| FoundationType | Block |
| HeatingFuel | Electric |
| HeatingType | Baseboard Heaters |
| StoriesTotal | 1 |
| SizeInterior | 700 - 1100 Sqft |
| Type | House |
| UtilityWater | Municipal Water |
Parking
| Attached Garage | |
| Garage |
Land
| Acreage | No |
| LandAmenities | Hospital, Park |
| LandscapeFeatures | Landscaped |
| Sewer | Septic System |
| SizeDepth | 279 Ft ,2 In |
| SizeFrontage | 67 Ft ,10 In |
| SizeIrregular | 67.9 X 279.2 Ft ; 66.26'x 279.88'x 68.0' X 279.87' |
| SizeTotalText | 67.9 X 279.2 Ft ; 66.26'x 279.88'x 68.0' X 279.87'|under 1/2 Acre |
| ZoningDescription | R1 |
Rooms
| Level | Type | Length | Width | Dimensions |
|---|---|---|---|---|
| Lower Level | Bedroom 3 | 3.04 m | 3.37 m | 3.04 m x 3.37 m |
| Lower Level | Bedroom 4 | 2.87 m | 3.36 m | 2.87 m x 3.36 m |
| Lower Level | Recreational, Games Room | 3.59 m | 4.37 m | 3.59 m x 4.37 m |
| Lower Level | Laundry Room | 3.02 m | 4.63 m | 3.02 m x 4.63 m |
| Upper Level | Primary Bedroom | 3.08 m | 3.45 m | 3.08 m x 3.45 m |
| Upper Level | Bedroom 2 | 2.94 m | 3.46 m | 2.94 m x 3.46 m |
| Upper Level | Kitchen | 3.07 m | 2.59 m | 3.07 m x 2.59 m |
| Upper Level | Living Room | 3.67 m | 6.09 m | 3.67 m x 6.09 m |
| Upper Level | Dining Room | 3.07 m | 2.81 m | 3.07 m x 2.81 m |
Utilities
| Cable | Installed |
| Sewer | Available |
Interested?
Contact us for more information










