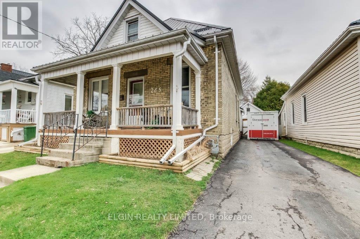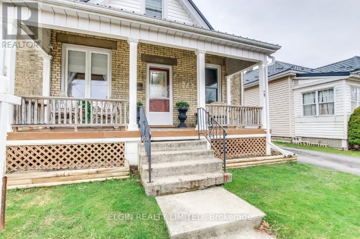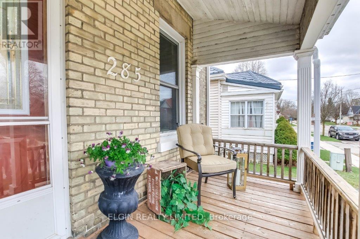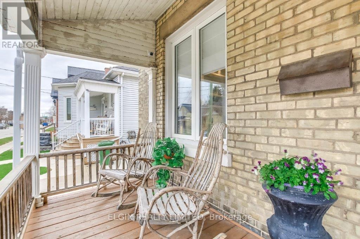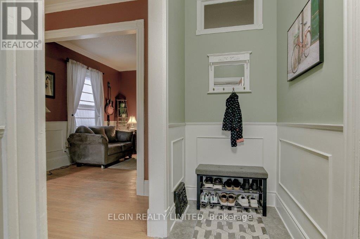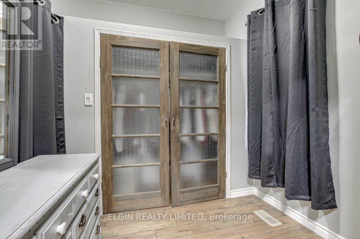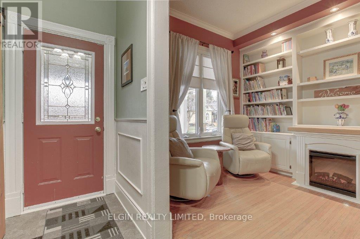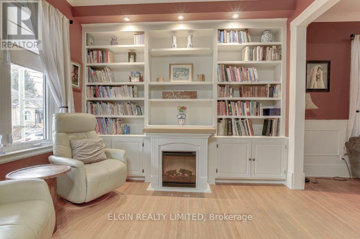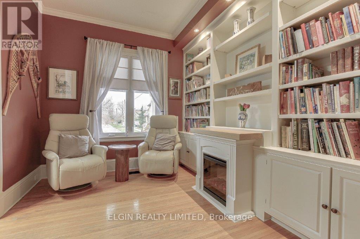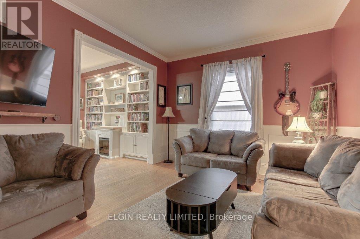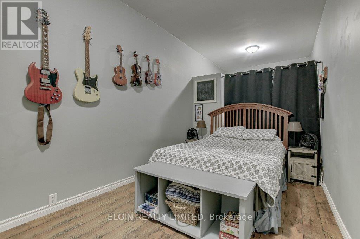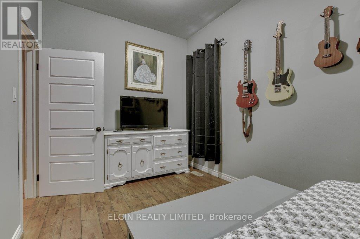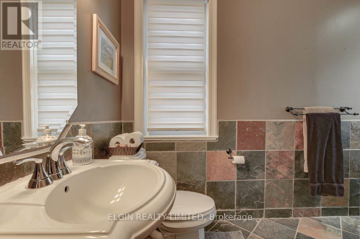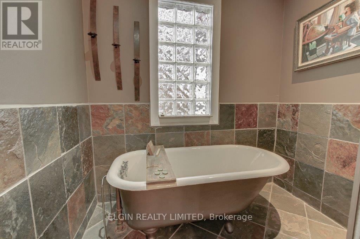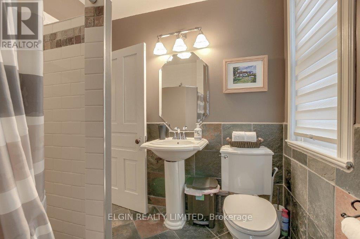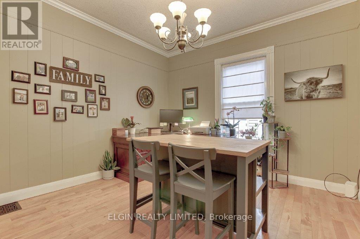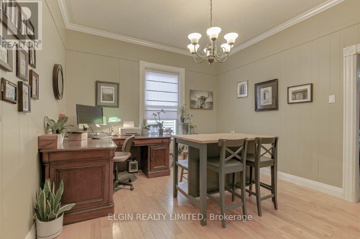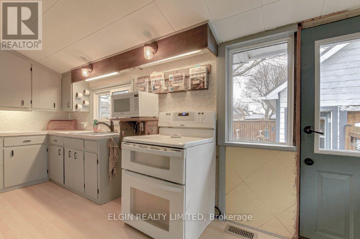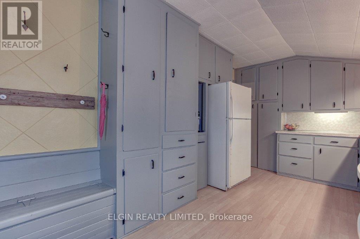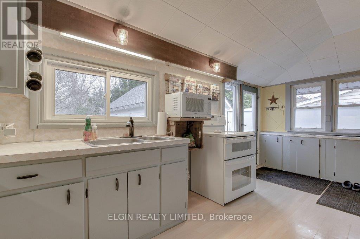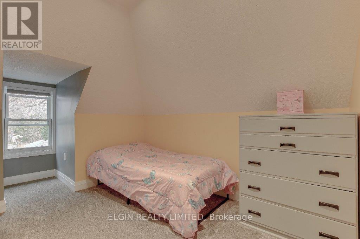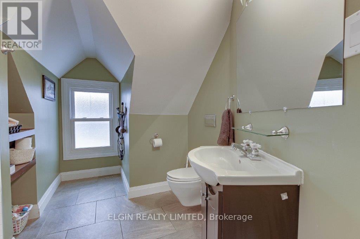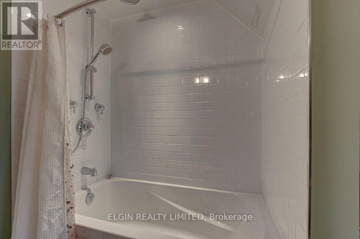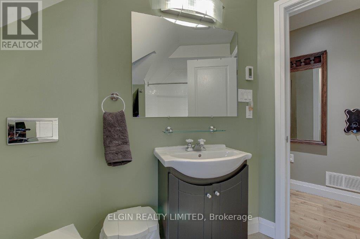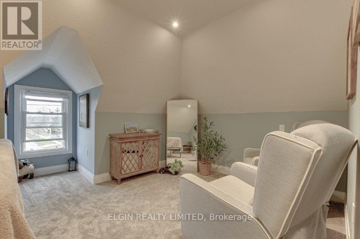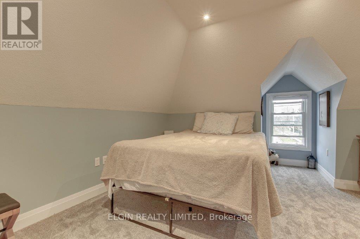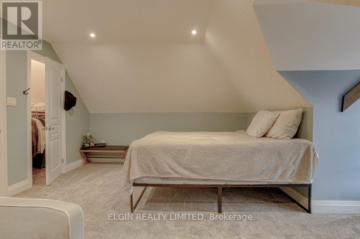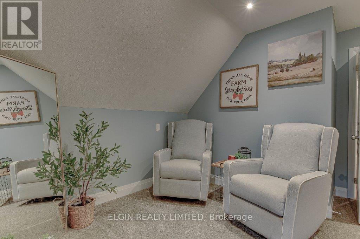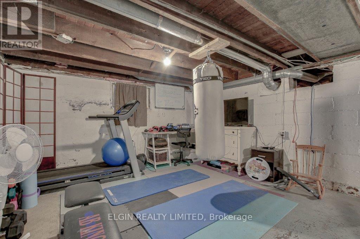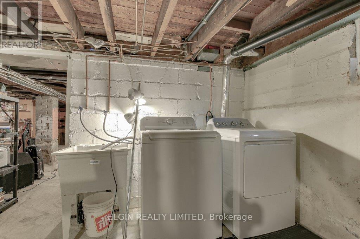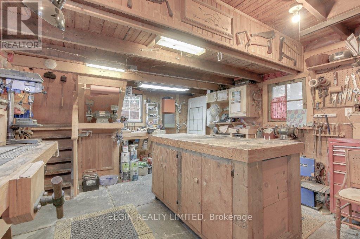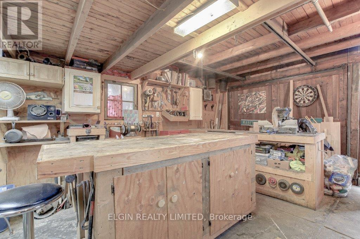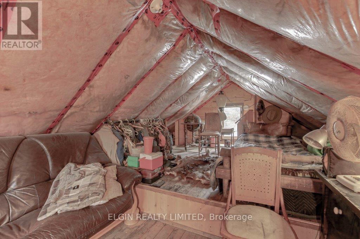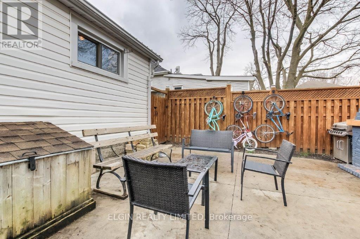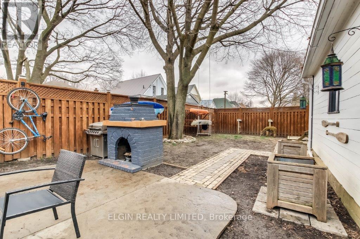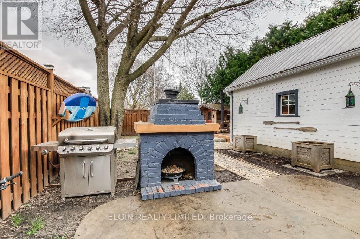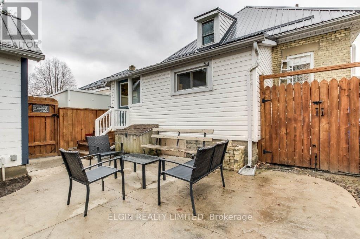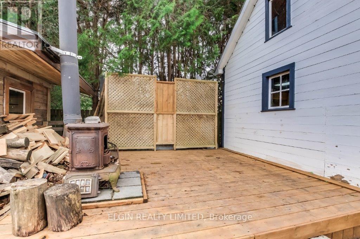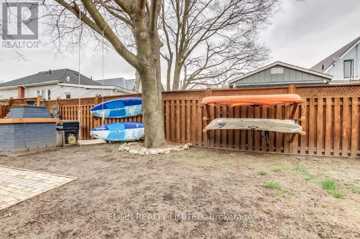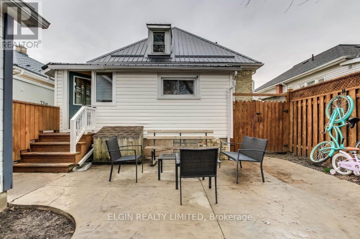285 Ross Street St. Thomas, Ontario N5R 3Z1
$439,900
Solid brick, south side starter with single car garage, fully fenced rear yard and ample private parking. Indoor features include 3 bedrooms, two 4 piece baths, hardwood floors, living room built ins with cozy fireplace. Recent upgrades are: lifetime steel roof, mostly newer windows, newer soffit and fascia, new carpet installed on upper stairs and 2 upper bedrooms. (April 2025) Garage/workshop is insulated, heated and has 60 amp hydro as well as loft area. A few back yard highlights are a stamped concrete patio, propane fire place as well as cute playhouse for the kids! Quick possession available. Neat and clean. Just move in and enjoy! ** This is a linked property.** (id:61716)
Property Details
| MLS® Number | X12085223 |
| Property Type | Single Family |
| Community Name | SW |
| AmenitiesNearBy | Place Of Worship, Public Transit |
| EquipmentType | Water Heater |
| Features | Flat Site, Dry |
| ParkingSpaceTotal | 4 |
| RentalEquipmentType | Water Heater |
| Structure | Patio(s), Porch, Deck, Workshop |
Building
| BathroomTotal | 2 |
| BedroomsAboveGround | 3 |
| BedroomsTotal | 3 |
| Age | 100+ Years |
| Amenities | Fireplace(s) |
| Appliances | Water Meter, Dryer, Stove, Washer, Window Coverings, Refrigerator |
| BasementType | Full |
| ConstructionStyleAttachment | Detached |
| CoolingType | Central Air Conditioning |
| ExteriorFinish | Vinyl Siding, Brick |
| FireProtection | Smoke Detectors |
| FireplacePresent | Yes |
| FireplaceTotal | 1 |
| FoundationType | Block |
| HeatingFuel | Natural Gas |
| HeatingType | Forced Air |
| StoriesTotal | 2 |
| SizeInterior | 1100 - 1500 Sqft |
| Type | House |
| UtilityWater | Municipal Water |
Parking
| Detached Garage | |
| Garage |
Land
| Acreage | No |
| FenceType | Fully Fenced, Fenced Yard |
| LandAmenities | Place Of Worship, Public Transit |
| Sewer | Sanitary Sewer |
| SizeDepth | 120 Ft ,3 In |
| SizeFrontage | 40 Ft ,3 In |
| SizeIrregular | 40.3 X 120.3 Ft |
| SizeTotalText | 40.3 X 120.3 Ft |
| ZoningDescription | R3 |
Rooms
| Level | Type | Length | Width | Dimensions |
|---|---|---|---|---|
| Second Level | Bathroom | 3.05 m | 2.44 m | 3.05 m x 2.44 m |
| Second Level | Bedroom 2 | 2.64 m | 3.25 m | 2.64 m x 3.25 m |
| Second Level | Bedroom 3 | 5.1 m | 2.51 m | 5.1 m x 2.51 m |
| Main Level | Foyer | 3.35 m | 1.1 m | 3.35 m x 1.1 m |
| Main Level | Office | 4.34 m | 3.65 m | 4.34 m x 3.65 m |
| Main Level | Living Room | 3.45 m | 1 m | 3.45 m x 1 m |
| Main Level | Bedroom | 4.88 m | 2.74 m | 4.88 m x 2.74 m |
| Main Level | Mud Room | 1.83 m | 2.44 m | 1.83 m x 2.44 m |
| Main Level | Dining Room | 3.63 m | 3.86 m | 3.63 m x 3.86 m |
| Main Level | Kitchen | 4.87 m | 2.89 m | 4.87 m x 2.89 m |
| Main Level | Bathroom | 3.66 m | 2.13 m | 3.66 m x 2.13 m |
Utilities
| Cable | Installed |
| Sewer | Installed |
https://www.realtor.ca/real-estate/28173377/285-ross-street-st-thomas-sw
Interested?
Contact us for more information

