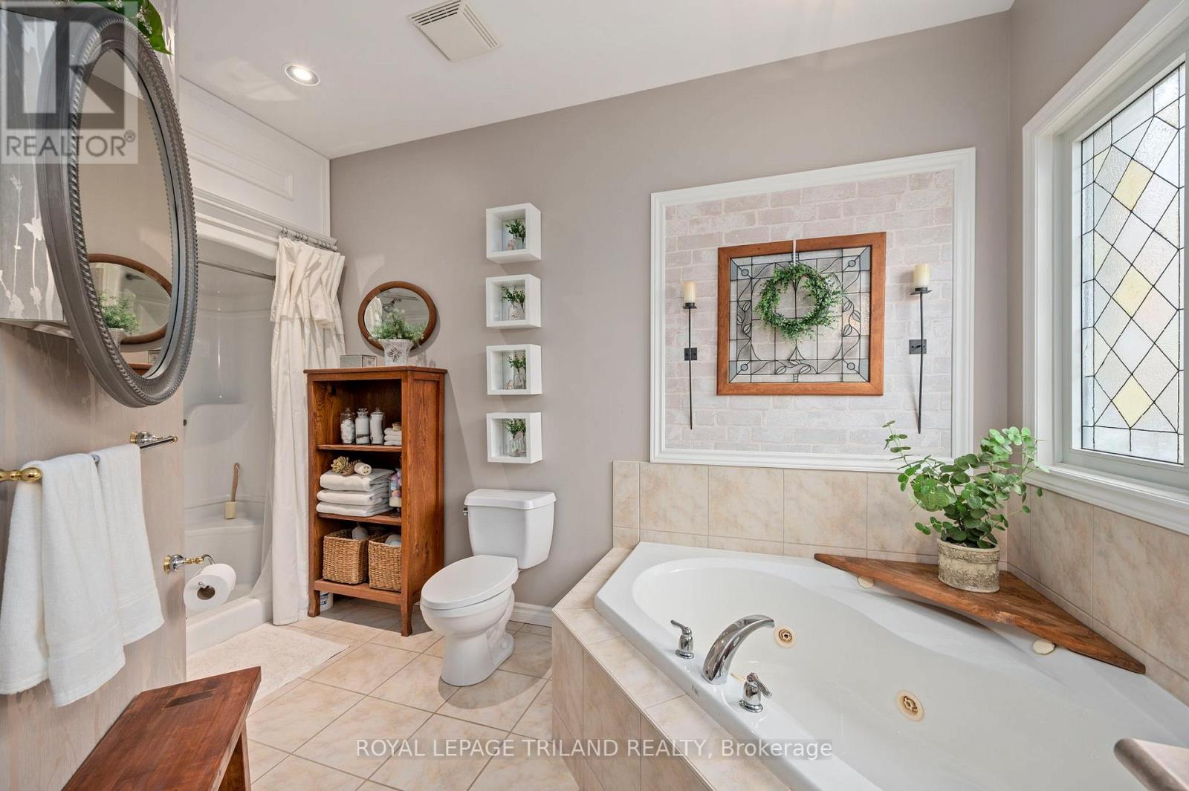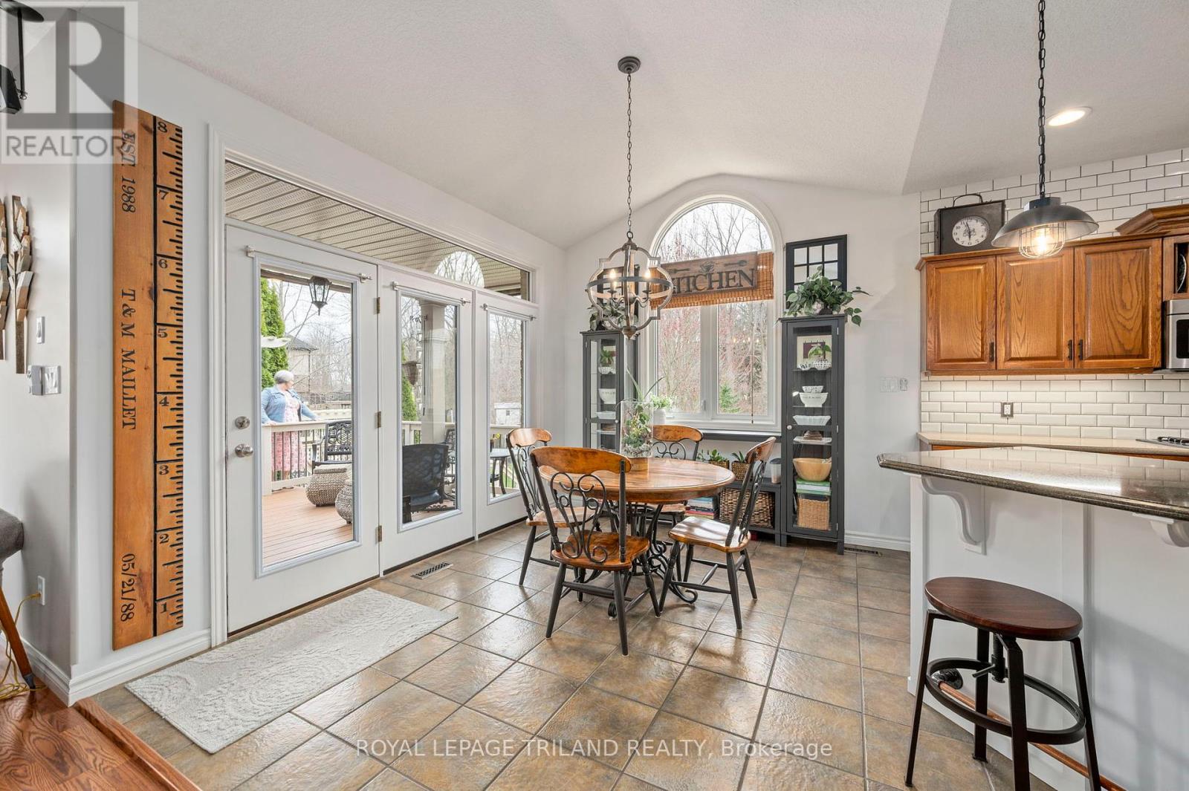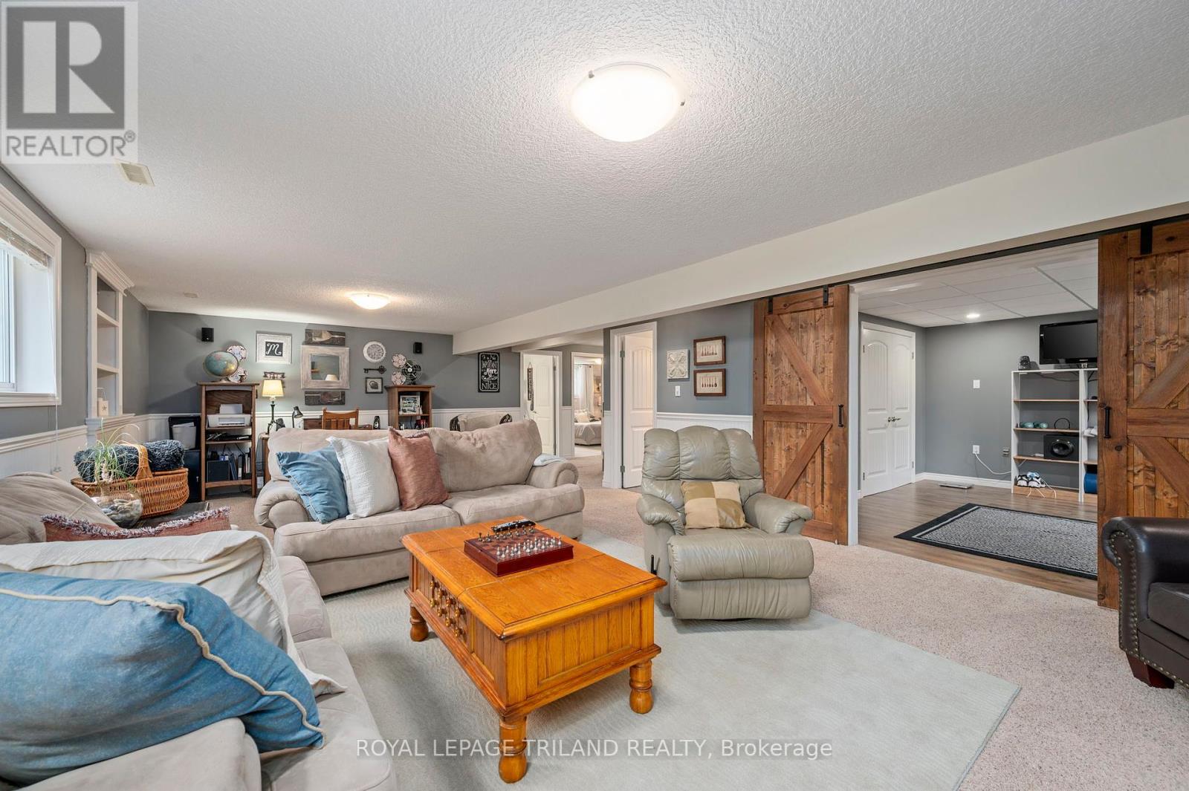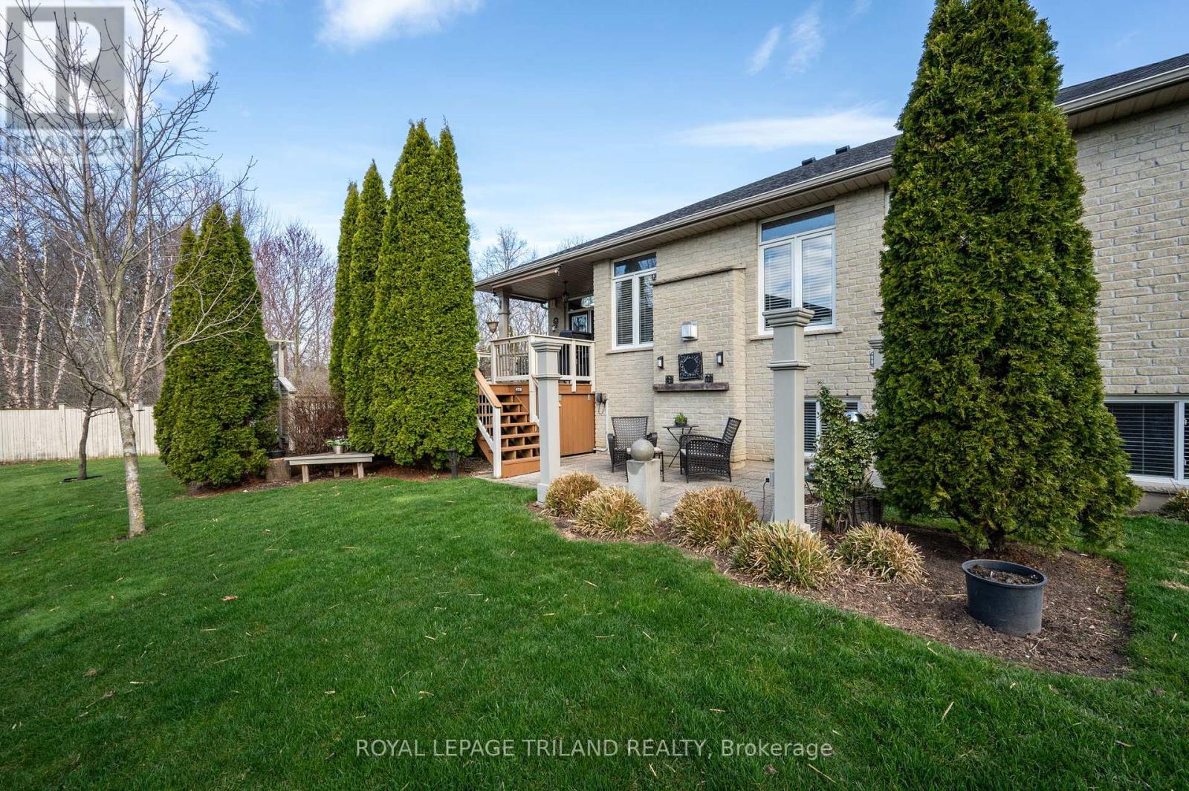10 Sandpiper Place St. Thomas, Ontario N5R 0A9
$859,000
IMMACULATE BUNGALOW IN PRESTIGIOUS LAKE MARGARET ESTATES! This stunning light-filled home offers sophisticated single-level living with a thoughtfully designed open concept main floor. Elegant kitchen featuring warm oak cabinetry, white subway tile backsplash, stainless steel appliances and large centre quartz island perfect for entertaining. Vaulted ceilings in the dining area create an airy atmosphere with abundant natural light. Living room showcases a striking gas fireplace flanked by beautiful windows overlooking the private backyard. Primary retreat offers a luxurious ensuite with jetted soaker tub, separate 4' shower with seat, and custom walk-in closet. Main floor also features a dedicated office/den, additional bedroom, 4-piece bath and convenient laundry. Lower level impresses with 3 additional bedrooms, spacious family room, full bathroom and workshop with access to garage. Outdoor living at its finest with multiple entertainment spaces including an elevated deck with pergola, lower concrete patio, and additional deck area - all meticulously landscaped with mature evergreens providing natural privacy. Double car garage with direct access to the basement and side yard. Simply move in and enjoy! (id:61716)
Property Details
| MLS® Number | X12085712 |
| Property Type | Single Family |
| Community Name | SW |
| EquipmentType | Water Heater |
| Features | Sloping |
| ParkingSpaceTotal | 4 |
| RentalEquipmentType | Water Heater |
Building
| BathroomTotal | 3 |
| BedroomsAboveGround | 2 |
| BedroomsBelowGround | 3 |
| BedroomsTotal | 5 |
| Age | 16 To 30 Years |
| Amenities | Fireplace(s) |
| Appliances | Dryer, Stove, Washer, Window Coverings, Refrigerator |
| ArchitecturalStyle | Bungalow |
| BasementDevelopment | Finished |
| BasementType | Full (finished) |
| ConstructionStyleAttachment | Detached |
| CoolingType | Central Air Conditioning, Ventilation System |
| ExteriorFinish | Brick Veneer |
| FireplacePresent | Yes |
| FireplaceTotal | 2 |
| FoundationType | Poured Concrete |
| HeatingFuel | Natural Gas |
| HeatingType | Forced Air |
| StoriesTotal | 1 |
| SizeInterior | 1500 - 2000 Sqft |
| Type | House |
| UtilityWater | Municipal Water |
Parking
| Attached Garage | |
| Garage |
Land
| Acreage | No |
| LandscapeFeatures | Landscaped |
| Sewer | Sanitary Sewer |
| SizeDepth | 118 Ft |
| SizeFrontage | 33 Ft ,6 In |
| SizeIrregular | 33.5 X 118 Ft ; See Remarks |
| SizeTotalText | 33.5 X 118 Ft ; See Remarks |
| ZoningDescription | R3a-11 |
Rooms
| Level | Type | Length | Width | Dimensions |
|---|---|---|---|---|
| Lower Level | Bedroom 4 | 4.02 m | 3.58 m | 4.02 m x 3.58 m |
| Lower Level | Bedroom 5 | 3.98 m | 3.56 m | 3.98 m x 3.56 m |
| Lower Level | Family Room | 5.26 m | 8.81 m | 5.26 m x 8.81 m |
| Lower Level | Workshop | 2.78 m | 4.9 m | 2.78 m x 4.9 m |
| Lower Level | Bathroom | 3.94 m | 2.22 m | 3.94 m x 2.22 m |
| Lower Level | Utility Room | 3.1 m | 2.7 m | 3.1 m x 2.7 m |
| Lower Level | Cold Room | 2.95 m | 2.99 m | 2.95 m x 2.99 m |
| Lower Level | Bedroom 3 | 3.94 m | 3.61 m | 3.94 m x 3.61 m |
| Main Level | Den | 3.89 m | 3.73 m | 3.89 m x 3.73 m |
| Main Level | Kitchen | 4.76 m | 3.71 m | 4.76 m x 3.71 m |
| Main Level | Eating Area | 2.74 m | 3.7 m | 2.74 m x 3.7 m |
| Main Level | Living Room | 5.56 m | 5.55 m | 5.56 m x 5.55 m |
| Main Level | Bedroom 2 | 3.95 m | 3.22 m | 3.95 m x 3.22 m |
| Main Level | Laundry Room | 3.46 m | 1.92 m | 3.46 m x 1.92 m |
| Main Level | Bathroom | 2.68 m | 1.55 m | 2.68 m x 1.55 m |
| Main Level | Primary Bedroom | 4.29 m | 4.12 m | 4.29 m x 4.12 m |
| Main Level | Bathroom | 3.4 m | 4.38 m | 3.4 m x 4.38 m |
https://www.realtor.ca/real-estate/28174310/10-sandpiper-place-st-thomas-sw
Interested?
Contact us for more information


















































