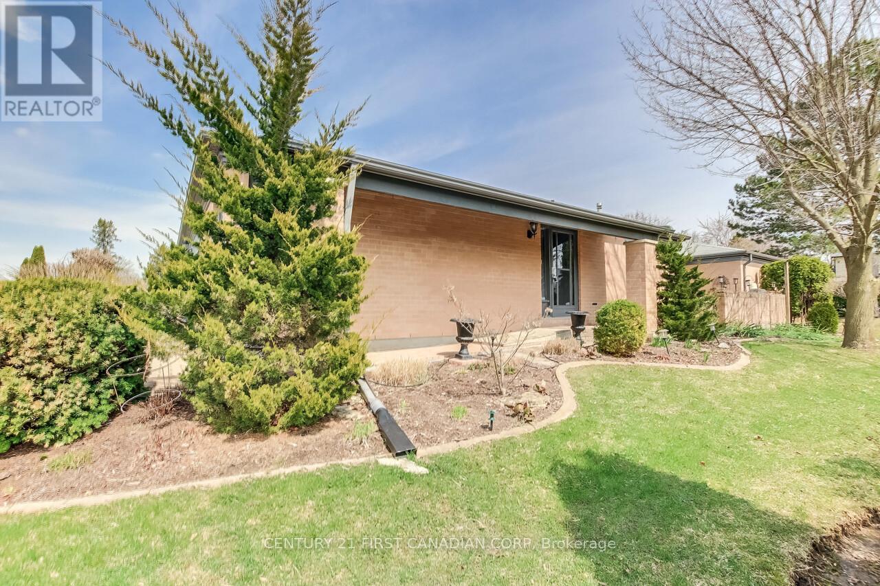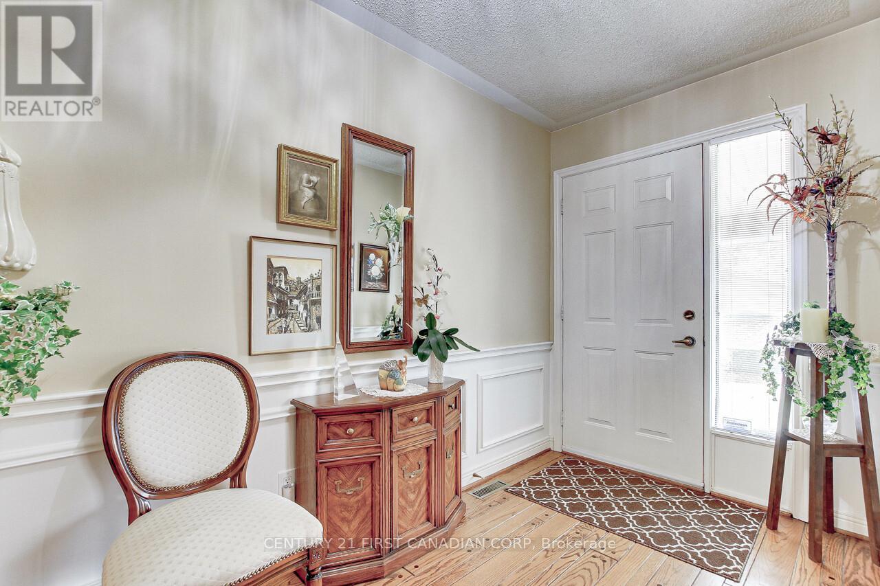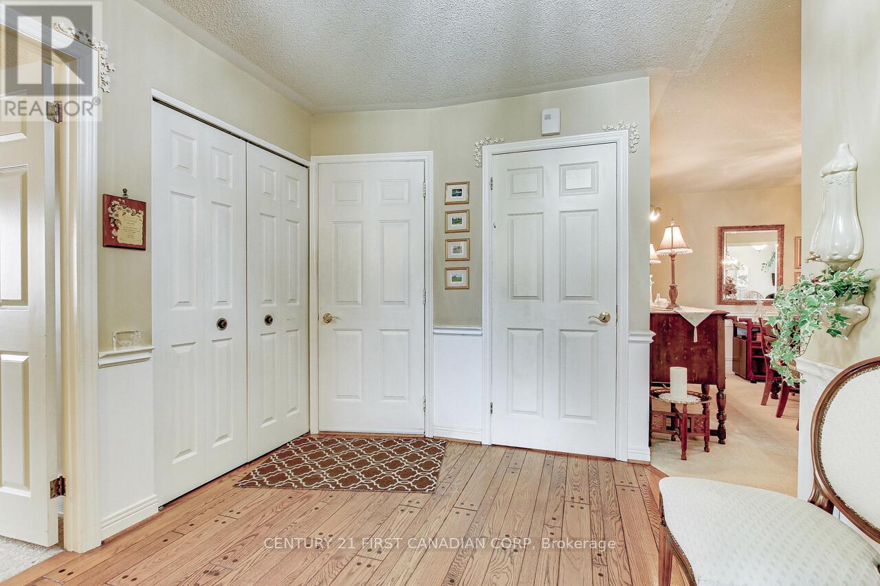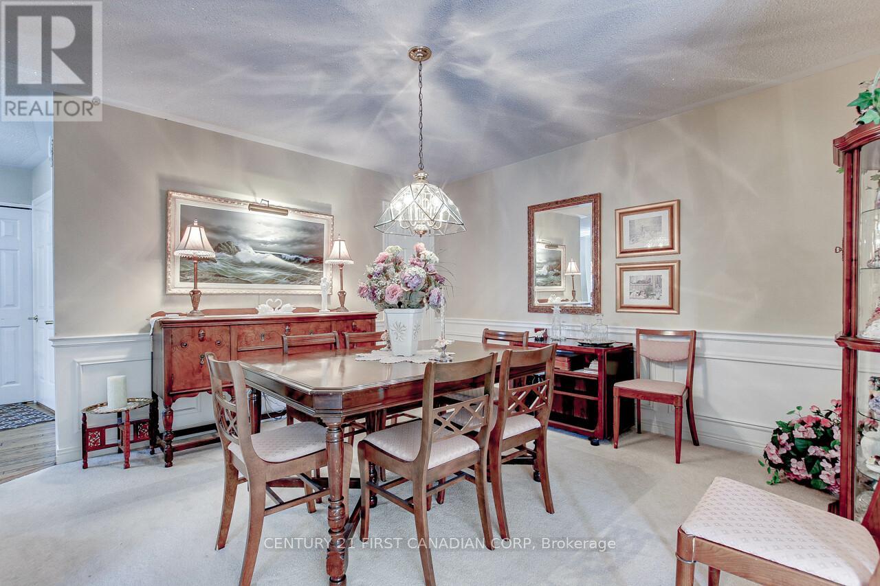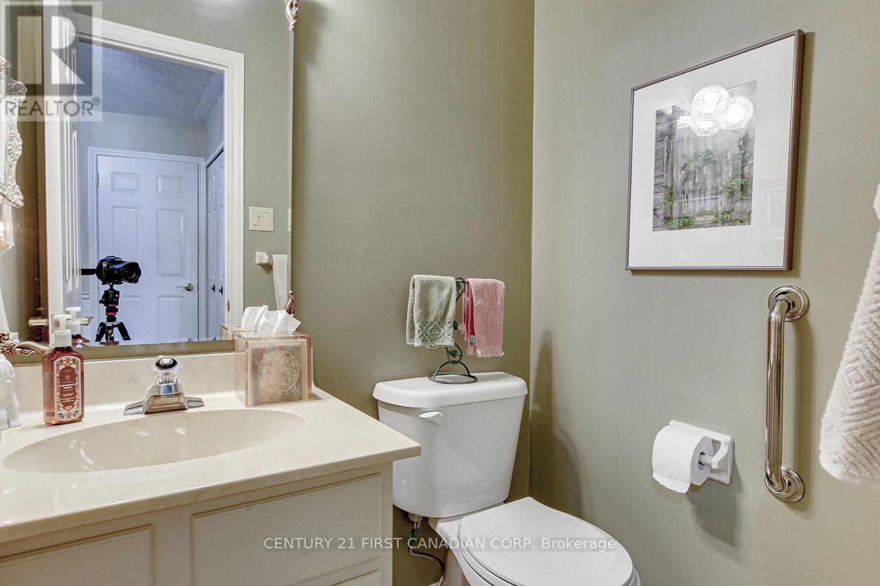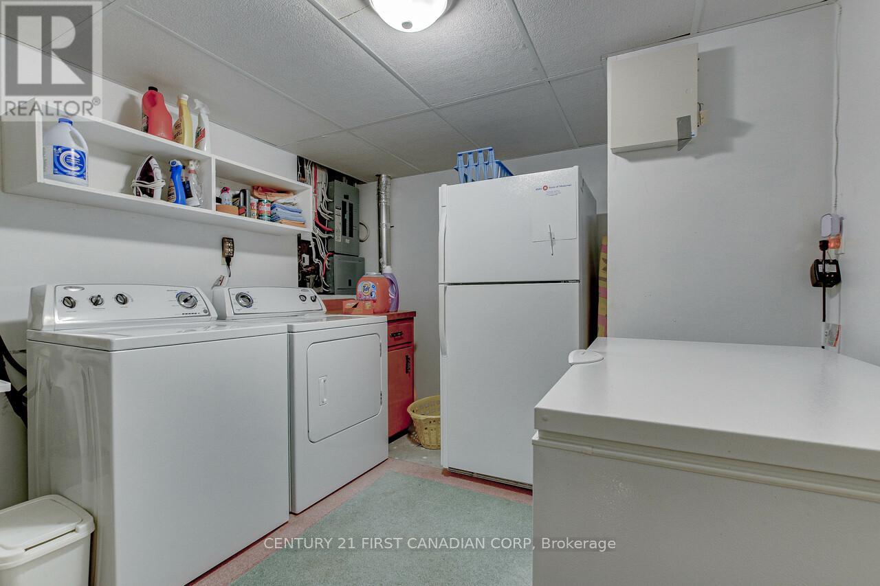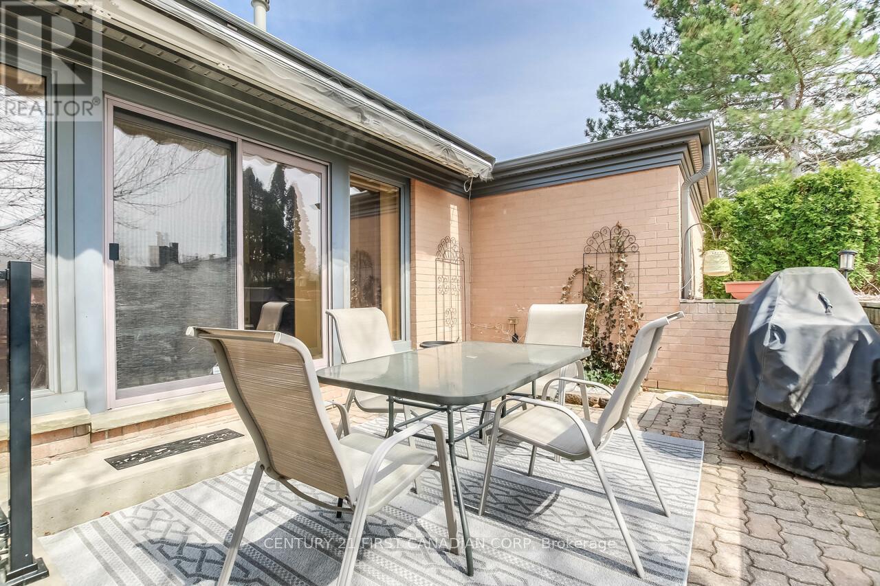41 - 50 Fiddlers Green Road London North, Ontario N6H 4T4
$629,000Maintenance, Water
$615 Monthly
Maintenance, Water
$615 MonthlyWelcome to easy, elegant living in the heart of the Oakridge area. This beautifully designed one floor condo offering over 1600 sqft of bright & open living space. This 2 bed, 4 bath plus a den home combines comfort & functionality perfect for downsizers or professionals seeking low maintenance luxury. Step inside and discover a spacious layout w/generous prinicpal rooms, a versatile den, ideal for a home office or guest space. The kitchen, living, dinging room flows perfectly for entertaining. Two bedroms on the main floor, w/the primary featuring an ensuite w/walk-in tub, While three other bathrooms offer extra convenience for guests. Lower level is fully finished w/lots of extra space. Enjoy a lovely family room area complete w/built-in cabinetry & gas fireplace. Lower level also includes office space and a complete workhop area as well as a full laundry room. Enjoy direct access to your double car garage and embrace the lifestyle this community offers with a sparkling outdoor pool perfect for those warm summer nights. All this conveniently located close to shopping, transit, parks & more. his home checks all the boxes. Move in and enjoy the best of one floor living without compromise. (id:61716)
Open House
This property has open houses!
2:00 pm
Ends at:4:00 pm
Property Details
| MLS® Number | X12085745 |
| Property Type | Single Family |
| Neigbourhood | Oakridge |
| Community Name | North P |
| CommunityFeatures | Pet Restrictions |
| ParkingSpaceTotal | 4 |
Building
| BathroomTotal | 4 |
| BedroomsAboveGround | 2 |
| BedroomsTotal | 2 |
| Age | 31 To 50 Years |
| Appliances | Central Vacuum, Garburator, Dishwasher, Dryer, Freezer, Microwave, Stove, Washer, Refrigerator |
| BasementDevelopment | Finished |
| BasementType | N/a (finished) |
| CoolingType | Central Air Conditioning |
| ExteriorFinish | Brick |
| FireplacePresent | Yes |
| FireplaceTotal | 2 |
| FlooringType | Tile, Laminate |
| FoundationType | Poured Concrete |
| HalfBathTotal | 1 |
| HeatingFuel | Natural Gas |
| HeatingType | Forced Air |
| SizeInterior | 1600 - 1799 Sqft |
| Type | Row / Townhouse |
Parking
| Attached Garage | |
| Garage |
Land
| Acreage | No |
Rooms
| Level | Type | Length | Width | Dimensions |
|---|---|---|---|---|
| Basement | Workshop | 4.2 m | 4.8 m | 4.2 m x 4.8 m |
| Basement | Office | 3.5 m | 4.4 m | 3.5 m x 4.4 m |
| Basement | Family Room | 6 m | 7.2 m | 6 m x 7.2 m |
| Basement | Laundry Room | 2.8 m | 3.4 m | 2.8 m x 3.4 m |
| Main Level | Den | 3.9 m | 3.8 m | 3.9 m x 3.8 m |
| Main Level | Bathroom | 1.5 m | 1.2 m | 1.5 m x 1.2 m |
| Main Level | Dining Room | 4.1 m | 3.7 m | 4.1 m x 3.7 m |
| Main Level | Kitchen | 3.1 m | 4.4 m | 3.1 m x 4.4 m |
| Main Level | Living Room | 4.8 m | 4.5 m | 4.8 m x 4.5 m |
| Main Level | Bathroom | 1.9 m | 2.2 m | 1.9 m x 2.2 m |
| Main Level | Primary Bedroom | 4.1 m | 3.6 m | 4.1 m x 3.6 m |
| Main Level | Bedroom | 4.3 m | 3.1 m | 4.3 m x 3.1 m |
https://www.realtor.ca/real-estate/28174312/41-50-fiddlers-green-road-london-north-north-p-north-p
Interested?
Contact us for more information


