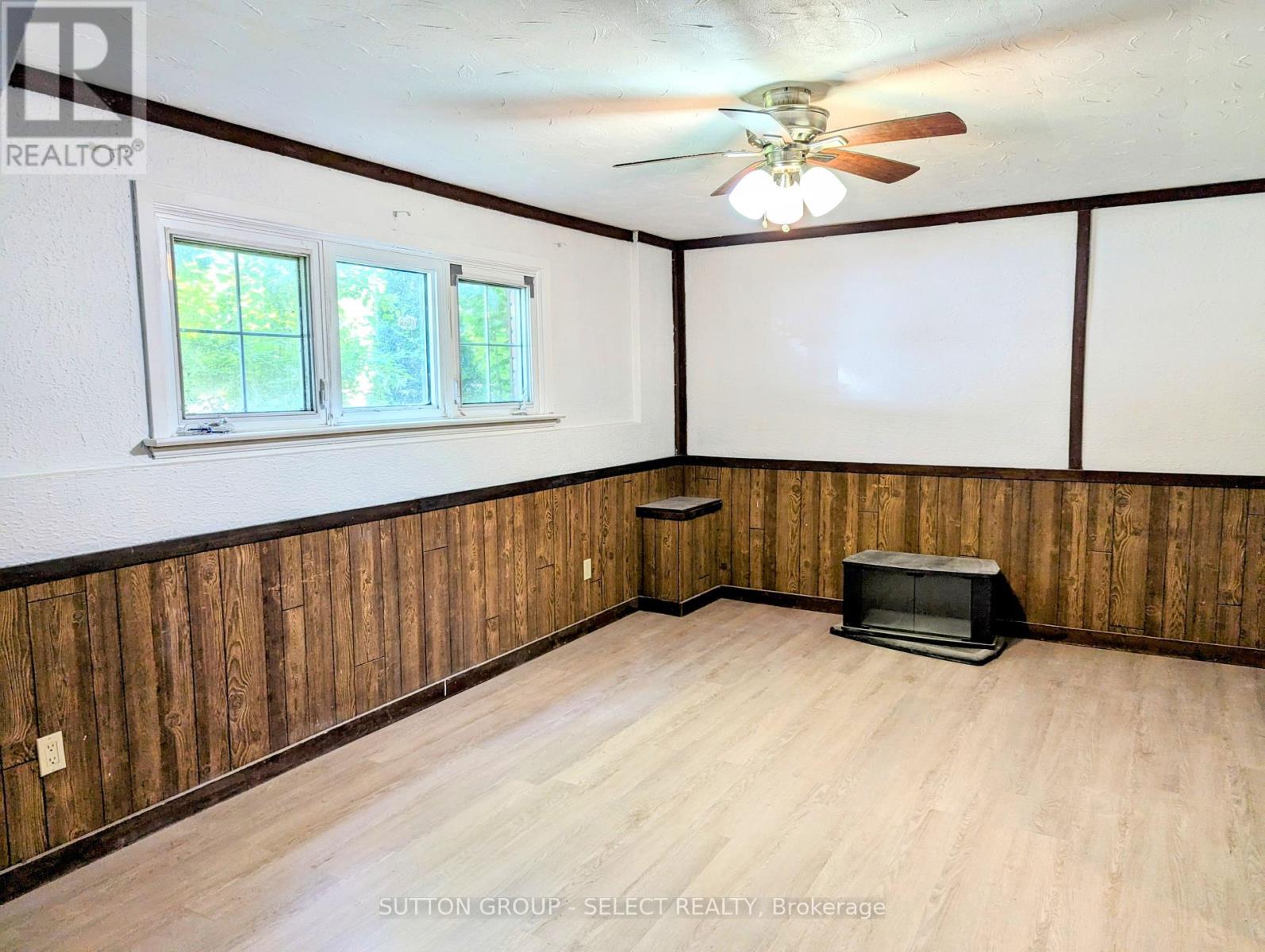783 Sevilla Park Place London, Ontario N5Y 4H9
3 Bedroom
2 Bathroom
1500 - 2000 sqft
Raised Bungalow
Window Air Conditioner
Radiant Heat
$2,150 Monthly
A fantastic place to call your new home! This semi-detached property has 3 beds and 1.5 baths with all new flooring just put in. Located across from picturesque green space in a lovely family oriented neighborhood. In-suite laundry, good sized fenced in backyard and parking for 3. Close access to both UWO and Fanshawe. Available for June 1st. (id:61716)
Property Details
| MLS® Number | X12087274 |
| Property Type | Single Family |
| Neigbourhood | Carling |
| Community Name | East C |
| Features | Flat Site, Paved Yard, Carpet Free, In Suite Laundry |
| ParkingSpaceTotal | 3 |
| Structure | Shed |
Building
| BathroomTotal | 2 |
| BedroomsAboveGround | 1 |
| BedroomsBelowGround | 2 |
| BedroomsTotal | 3 |
| Age | 31 To 50 Years |
| Appliances | Dishwasher, Dryer, Stove, Washer, Refrigerator |
| ArchitecturalStyle | Raised Bungalow |
| BasementDevelopment | Finished |
| BasementType | N/a (finished) |
| ConstructionStyleAttachment | Semi-detached |
| CoolingType | Window Air Conditioner |
| ExteriorFinish | Brick |
| FoundationType | Poured Concrete |
| HalfBathTotal | 1 |
| HeatingType | Radiant Heat |
| StoriesTotal | 1 |
| SizeInterior | 1500 - 2000 Sqft |
| Type | House |
| UtilityWater | Municipal Water |
Parking
| No Garage |
Land
| Acreage | No |
| Sewer | Sanitary Sewer |
| SizeDepth | 105 Ft |
| SizeFrontage | 32 Ft |
| SizeIrregular | 32 X 105 Ft |
| SizeTotalText | 32 X 105 Ft|under 1/2 Acre |
Rooms
| Level | Type | Length | Width | Dimensions |
|---|---|---|---|---|
| Lower Level | Bedroom 2 | 3.22 m | 3.15 m | 3.22 m x 3.15 m |
| Lower Level | Bedroom 3 | 3.1 m | 2.64 m | 3.1 m x 2.64 m |
| Lower Level | Family Room | 6 m | 3.58 m | 6 m x 3.58 m |
| Lower Level | Laundry Room | 2.2 m | 1.7 m | 2.2 m x 1.7 m |
| Main Level | Living Room | 6 m | 4.16 m | 6 m x 4.16 m |
| Main Level | Kitchen | 3.65 m | 2.74 m | 3.65 m x 2.74 m |
| Main Level | Bedroom | 3.2 m | 3.2 m | 3.2 m x 3.2 m |
https://www.realtor.ca/real-estate/28177916/783-sevilla-park-place-london-east-c
Interested?
Contact us for more information
















