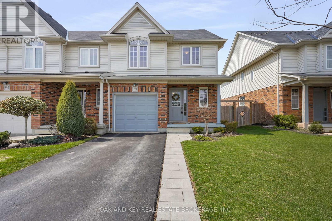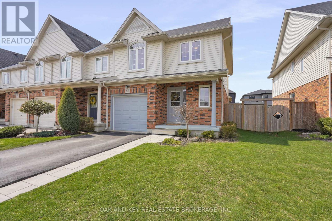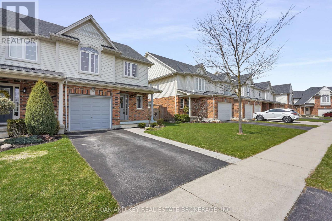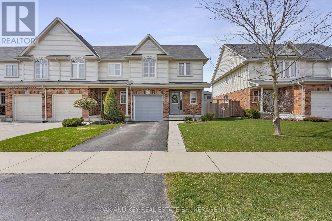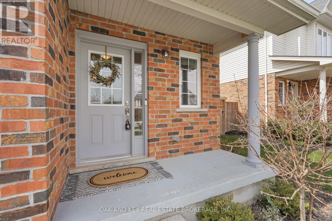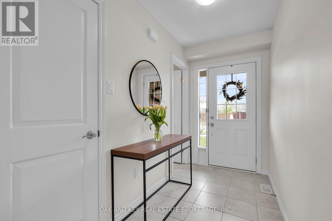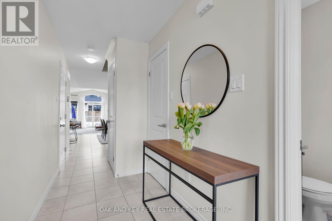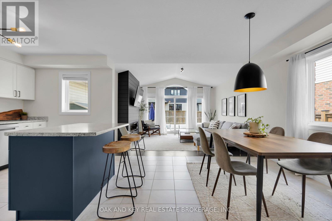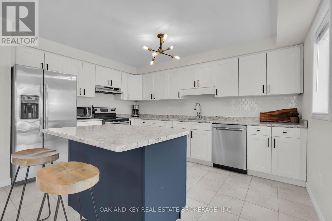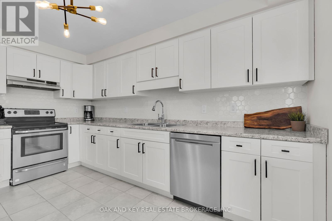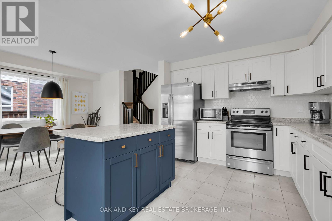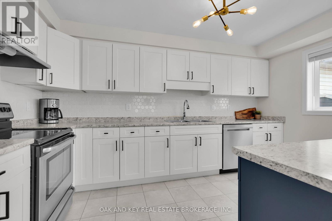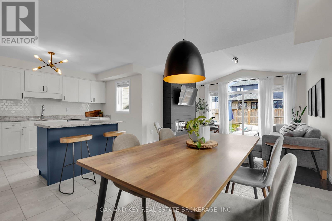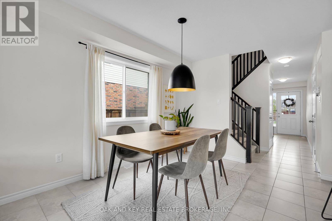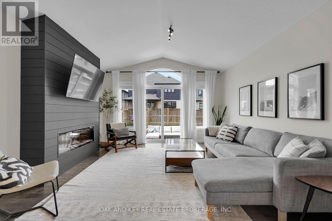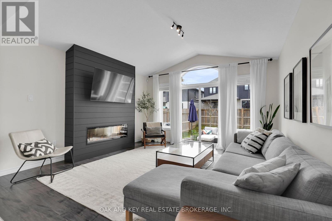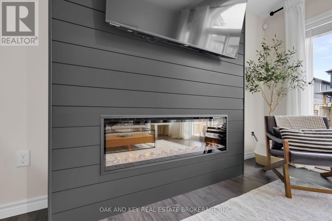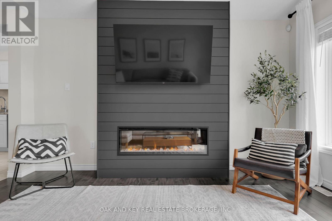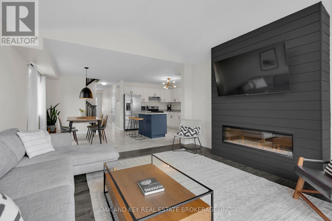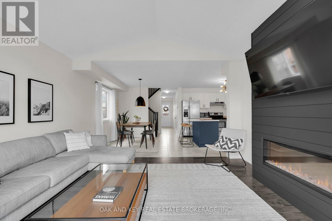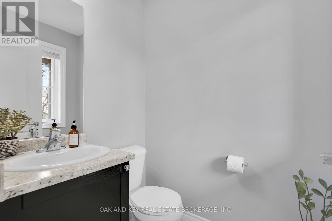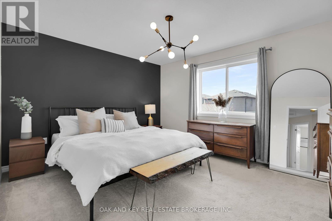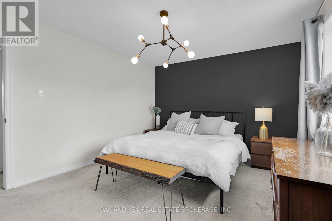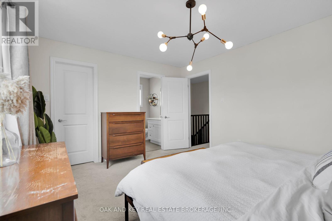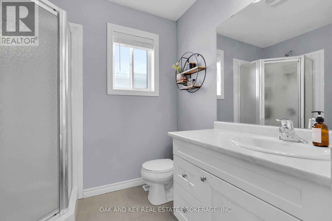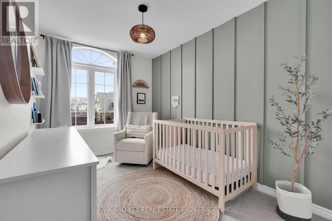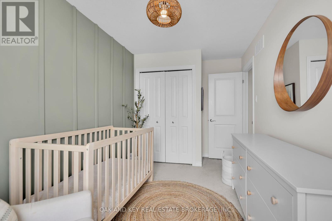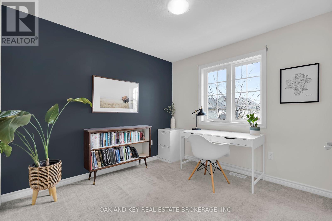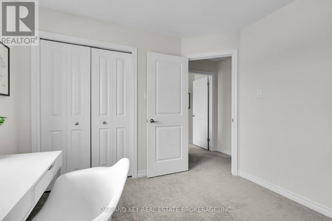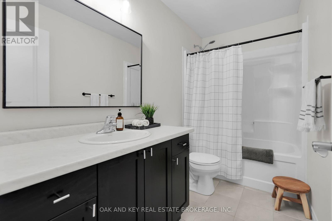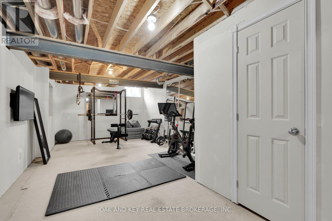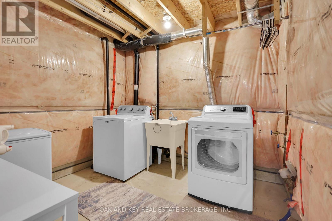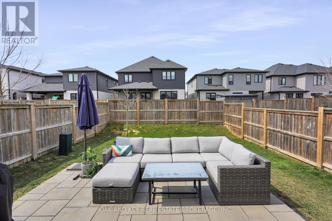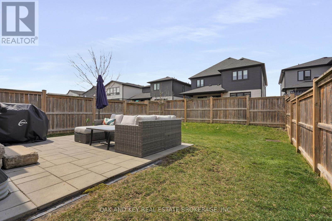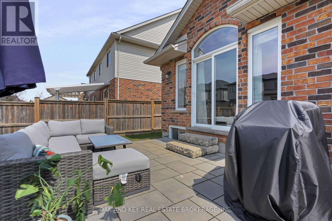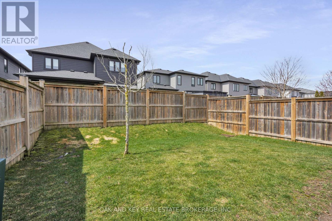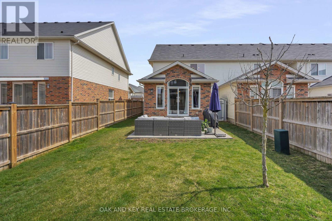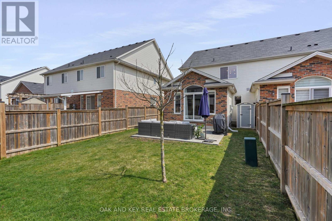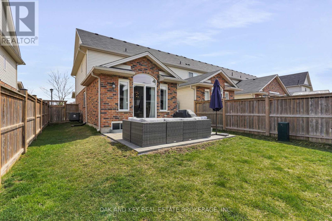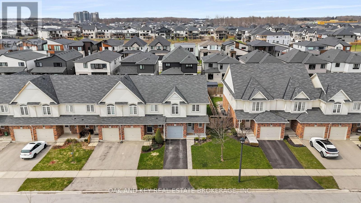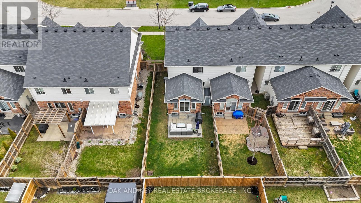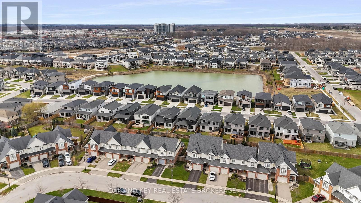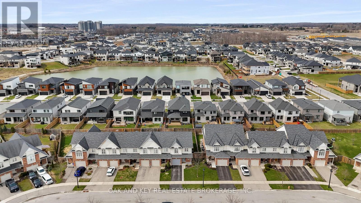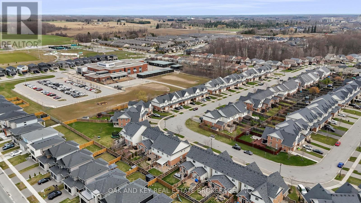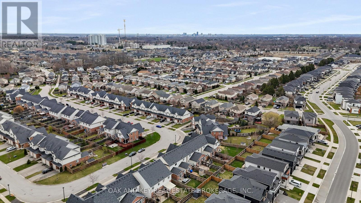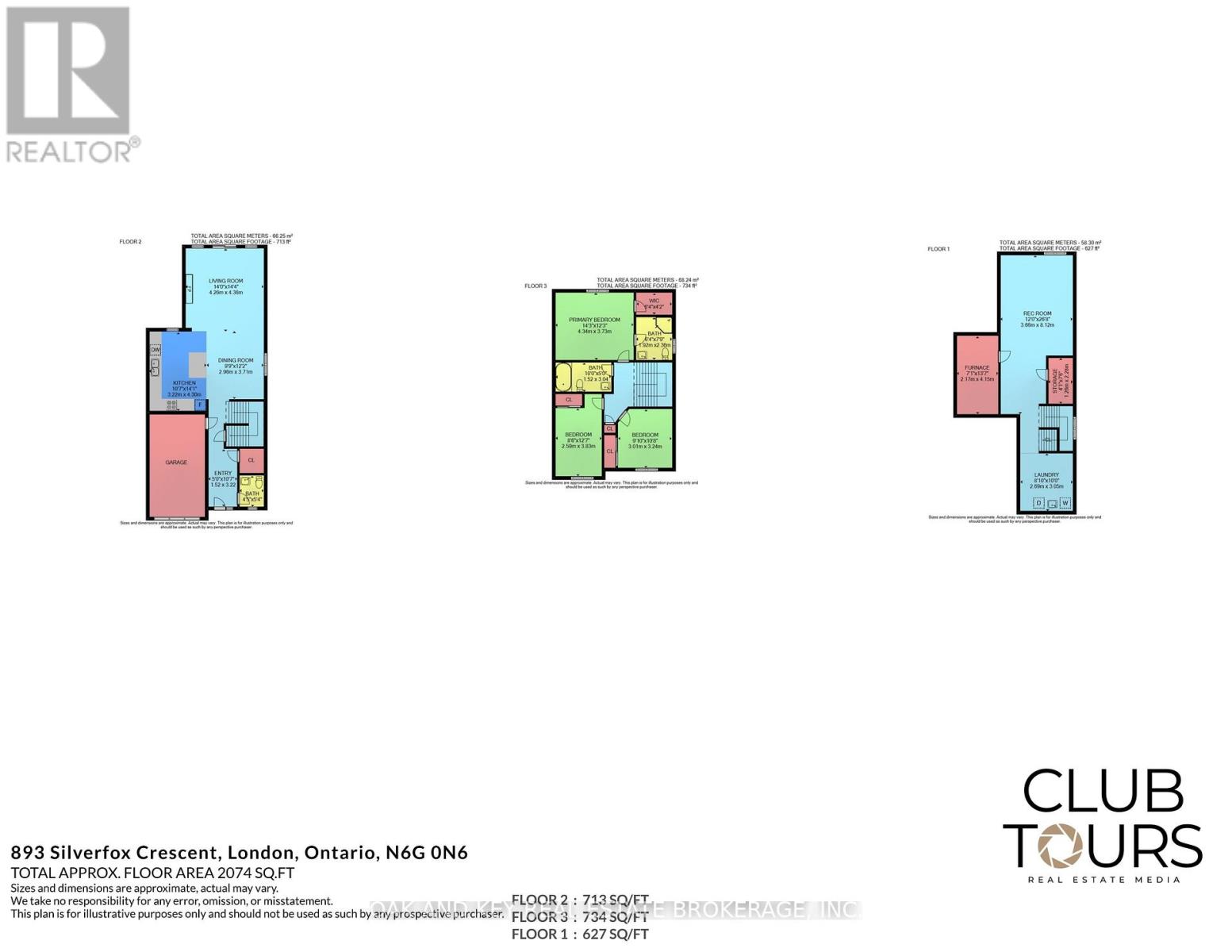893 Silverfox Crescent London North, Ontario N6G 5B6
$649,900
Welcome to 893 Silverfox Crescent, a beautifully finished and move-in-ready freehold end-unit townhome with no condo fees, located in one of Northwest London's most desirable communities. Offering 3 bedrooms, 3 bathrooms, and updates throughout, this home delivers the perfect combination of comfort and functionality. As you arrive, you'll immediately appreciate the curb appeal from the tasteful brick exterior to the manicured landscaping and private single-car driveway. Step inside and be greeted by a bright, open-concept main floor with soaring vaulted ceilings, oversized windows, and upgraded finishes. The living room is the heart of the home, featuring a stunning custom fireplace and large patio doors that walk out to a fully fenced backyard with a spacious patio ideal for outdoor dining, summer lounging, and entertaining guests. The kitchen is equally impressive with its clean white cabinetry, stainless steel appliances, timeless backsplash, and large center island with seating, perfect for meal prep, morning coffee, or hosting friends and family. A convenient powder room and interior access to the garage complete the main level. Upstairs, you'll find three generous bedrooms, including a spacious primary retreat with plenty of natural light. The additional bedrooms are perfect for kids, guests, or a home office, and the full guest bathroom is stylish and functional with a double vanity and contemporary finishes. The basement is a true bonus - unfinished and ready for your personal touch. Whether you're envisioning a rec room, home gym, guest suite, or media room, this blank canvas offers endless potential to add future value and living space. Located in a quiet, family-friendly neighbourhood close to top-rated schools, shopping, parks, trails, and major amenities, 893 Silverfox Crescent is an exceptional opportunity to own a freehold home in a high-demand area with no condo fees to worry about. Don't miss out on this turnkey gem! (id:61716)
Open House
This property has open houses!
12:00 pm
Ends at:2:00 pm
Property Details
| MLS® Number | X12084090 |
| Property Type | Single Family |
| Neigbourhood | Fox Hollow |
| Community Name | North S |
| AmenitiesNearBy | Hospital, Park, Public Transit |
| CommunityFeatures | School Bus, Community Centre |
| EquipmentType | Water Heater |
| ParkingSpaceTotal | 3 |
| RentalEquipmentType | Water Heater |
| Structure | Deck |
Building
| BathroomTotal | 3 |
| BedroomsAboveGround | 3 |
| BedroomsTotal | 3 |
| Age | 6 To 15 Years |
| Amenities | Fireplace(s) |
| Appliances | Dryer, Stove, Washer, Refrigerator |
| BasementDevelopment | Unfinished |
| BasementType | Full (unfinished) |
| ConstructionStyleAttachment | Attached |
| CoolingType | Central Air Conditioning |
| ExteriorFinish | Brick, Vinyl Siding |
| FireplacePresent | Yes |
| FireplaceTotal | 1 |
| FoundationType | Poured Concrete |
| HalfBathTotal | 1 |
| HeatingFuel | Natural Gas |
| HeatingType | Forced Air |
| StoriesTotal | 2 |
| SizeInterior | 1100 - 1500 Sqft |
| Type | Row / Townhouse |
| UtilityWater | Municipal Water |
Parking
| Attached Garage | |
| Garage |
Land
| Acreage | No |
| LandAmenities | Hospital, Park, Public Transit |
| Sewer | Sanitary Sewer |
| SizeDepth | 108 Ft ,3 In |
| SizeFrontage | 29 Ft ,9 In |
| SizeIrregular | 29.8 X 108.3 Ft |
| SizeTotalText | 29.8 X 108.3 Ft |
| ZoningDescription | R4 |
Rooms
| Level | Type | Length | Width | Dimensions |
|---|---|---|---|---|
| Second Level | Primary Bedroom | 4.34 m | 3.73 m | 4.34 m x 3.73 m |
| Second Level | Bedroom | 2.59 m | 3.83 m | 2.59 m x 3.83 m |
| Second Level | Bedroom | 3.01 m | 3.24 m | 3.01 m x 3.24 m |
| Second Level | Bathroom | 1.52 m | 3.04 m | 1.52 m x 3.04 m |
| Second Level | Bathroom | 1.92 m | 2.36 m | 1.92 m x 2.36 m |
| Main Level | Living Room | 4.26 m | 4.36 m | 4.26 m x 4.36 m |
| Main Level | Dining Room | 2.96 m | 3.71 m | 2.96 m x 3.71 m |
| Main Level | Kitchen | 3.22 m | 4.3 m | 3.22 m x 4.3 m |
| Main Level | Bathroom | 1.37 m | 1.65 m | 1.37 m x 1.65 m |
https://www.realtor.ca/real-estate/28170079/893-silverfox-crescent-london-north-north-s-north-s
Interested?
Contact us for more information

