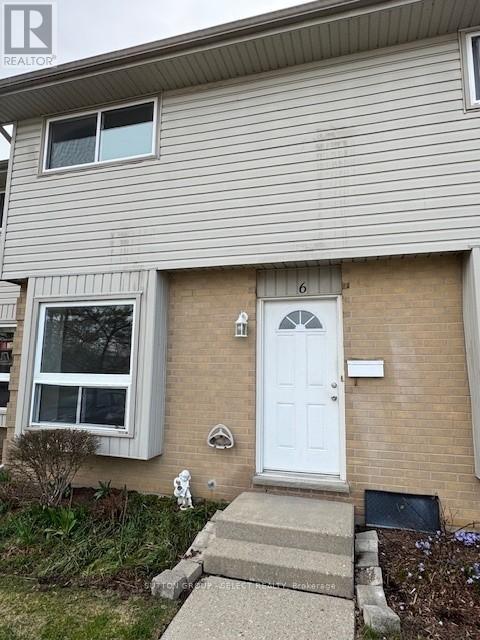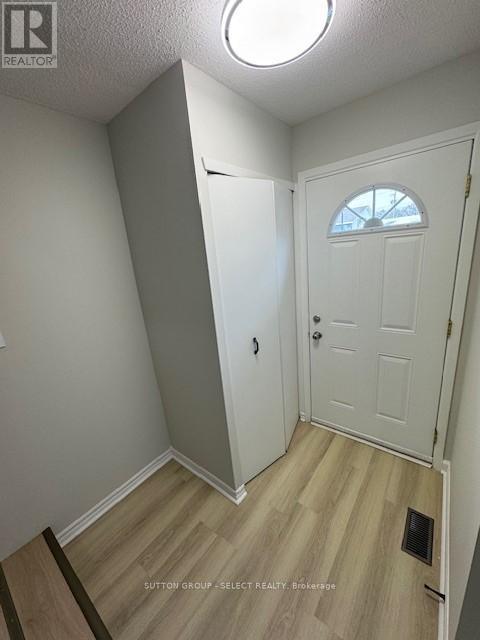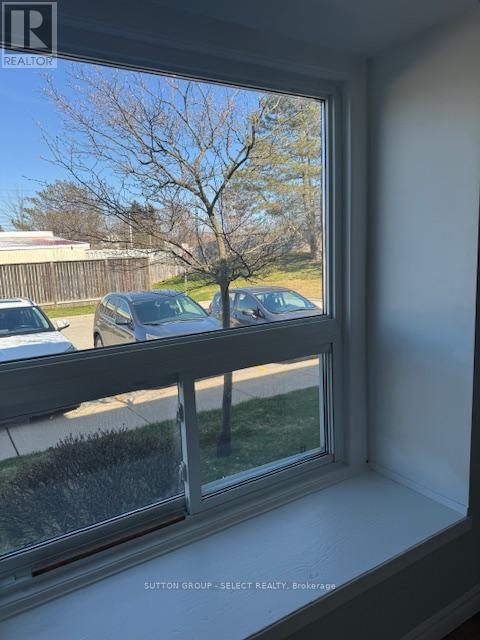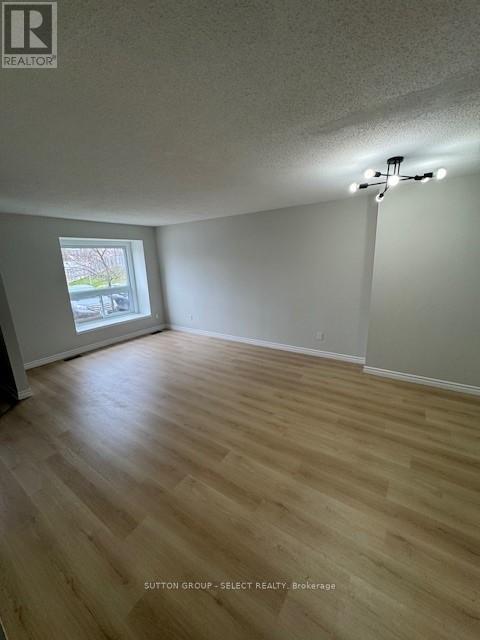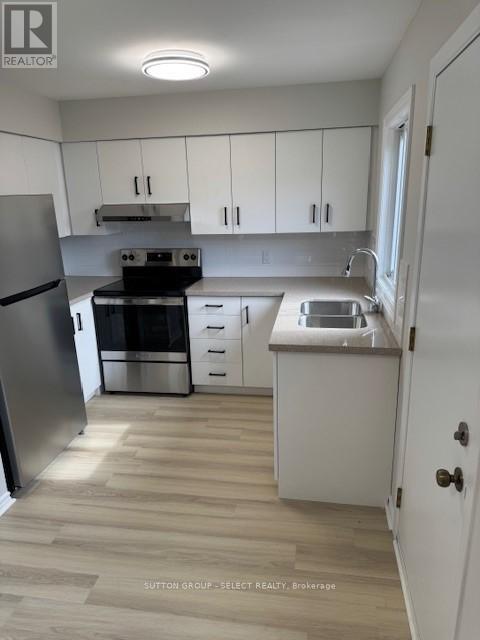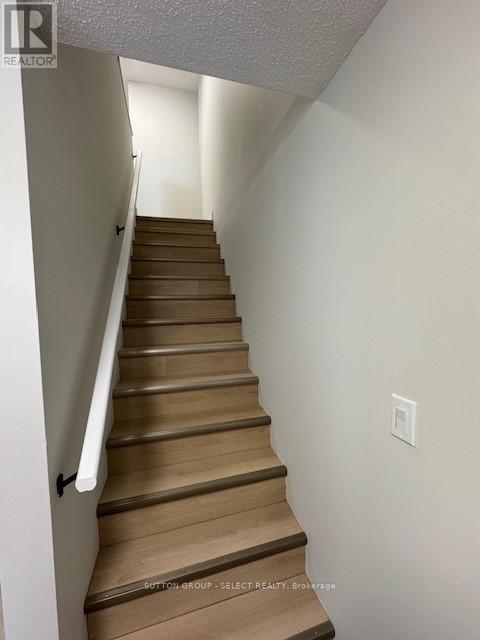6 - 577 Third Street London, Ontario N5V 4B8
$415,400Maintenance, Insurance, Parking
$275 Monthly
Maintenance, Insurance, Parking
$275 MonthlyNewly Renovated 3-bed, 2-bath townhouse condo - Walk to Fanshawe College! Gas furnace with air conditioning.Freshly painted in neutral tones with new modern laminate and luxury vinyl flooring. The modern eat-in kitchen feature new white shaker cabinets with black hardware, quartz counters, new sink and faucet, stainless steel fridge, stove, range hood - plus direct access to a private fenced yard with deck. BBQs allowed.The bright living/dining area includes a picture window and cozy window seat, with a new modern lighting fixture.Upstairs, there are 3 spacious bedrooms and a renovated 4-piece bathroom. The finished basement adds a large recreation room and laundry area.Parking directly in front of unit with guest spots. Close to schools, shopping, public transit and easy 401 access. Move-in ready! (id:61716)
Property Details
| MLS® Number | X12084415 |
| Property Type | Single Family |
| Neigbourhood | Argyle |
| Community Name | East H |
| AmenitiesNearBy | Public Transit, Schools |
| CommunityFeatures | Pet Restrictions, Community Centre, School Bus |
| EquipmentType | Water Heater |
| Features | Flat Site, Dry, Sump Pump |
| ParkingSpaceTotal | 1 |
| RentalEquipmentType | Water Heater |
| Structure | Deck |
Building
| BathroomTotal | 2 |
| BedroomsAboveGround | 3 |
| BedroomsTotal | 3 |
| Age | 31 To 50 Years |
| Amenities | Visitor Parking, Separate Electricity Meters |
| Appliances | Water Heater, Water Meter, Dryer, Hood Fan, Stove, Washer, Refrigerator |
| BasementDevelopment | Partially Finished |
| BasementFeatures | Walk-up |
| BasementType | N/a (partially Finished) |
| CoolingType | Central Air Conditioning |
| ExteriorFinish | Brick, Vinyl Siding |
| FireProtection | Smoke Detectors |
| FlooringType | Laminate |
| FoundationType | Poured Concrete |
| HalfBathTotal | 1 |
| HeatingFuel | Natural Gas |
| HeatingType | Forced Air |
| StoriesTotal | 2 |
| SizeInterior | 1000 - 1199 Sqft |
| Type | Row / Townhouse |
Parking
| No Garage |
Land
| Acreage | No |
| FenceType | Fenced Yard |
| LandAmenities | Public Transit, Schools |
| LandscapeFeatures | Landscaped |
Rooms
| Level | Type | Length | Width | Dimensions |
|---|---|---|---|---|
| Second Level | Primary Bedroom | 4.02 m | 4.08 m | 4.02 m x 4.08 m |
| Second Level | Bedroom 2 | 2.9 m | 2.53 m | 2.9 m x 2.53 m |
| Second Level | Bedroom 3 | 3.96 m | 2.17 m | 3.96 m x 2.17 m |
| Basement | Recreational, Games Room | 4.97 m | 4.27 m | 4.97 m x 4.27 m |
| Main Level | Living Room | 6.16 m | 4.05 m | 6.16 m x 4.05 m |
| Main Level | Kitchen | 5.15 m | 2.41 m | 5.15 m x 2.41 m |
https://www.realtor.ca/real-estate/28170825/6-577-third-street-london-east-h
Interested?
Contact us for more information

