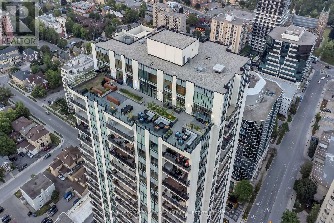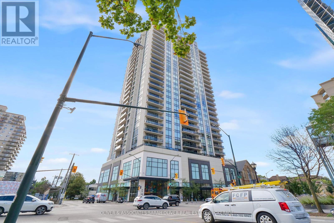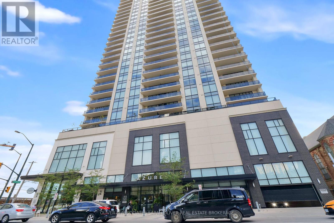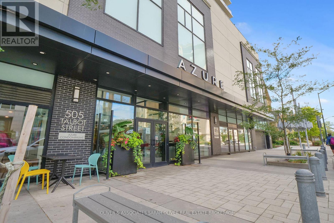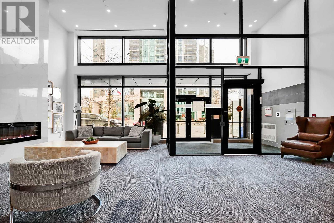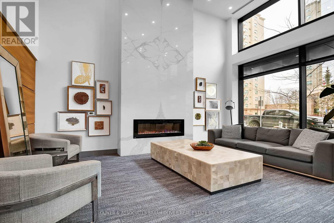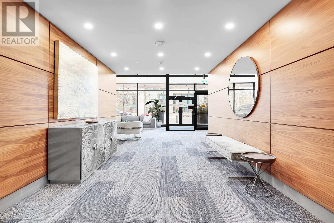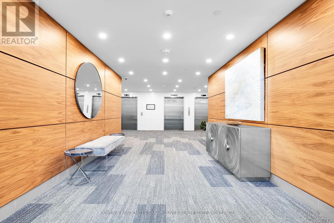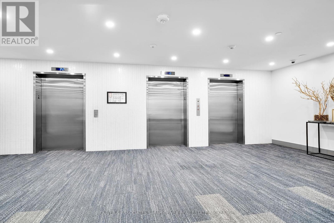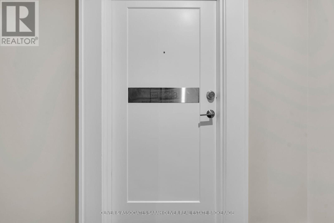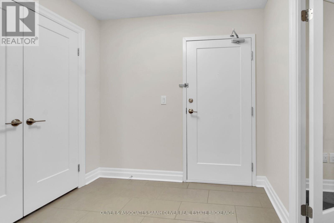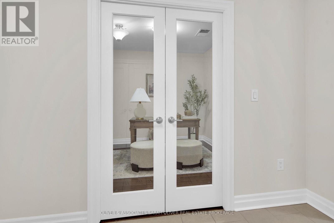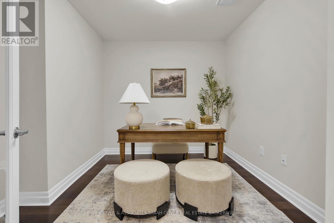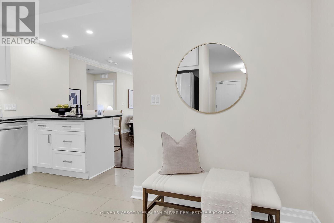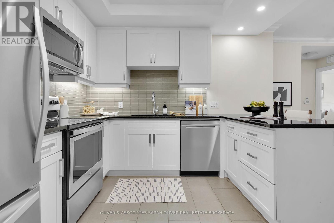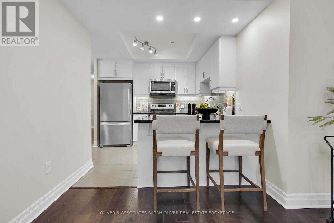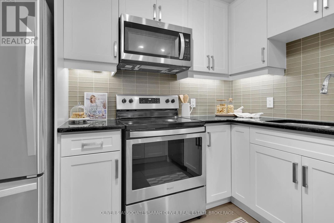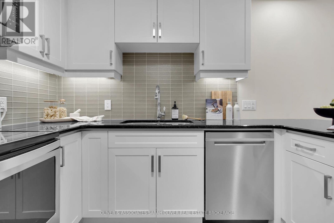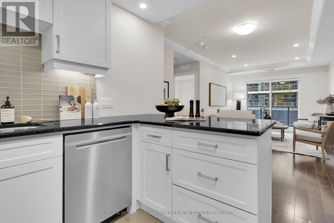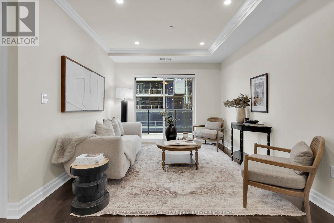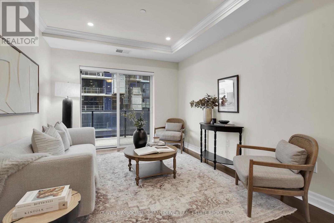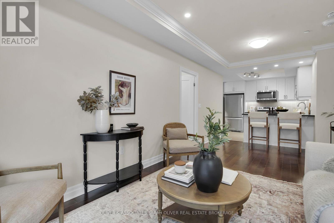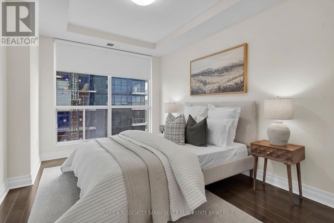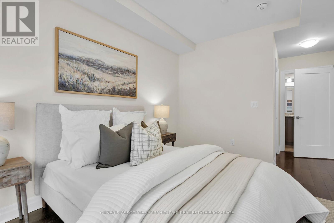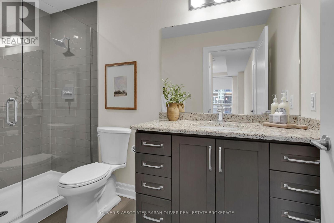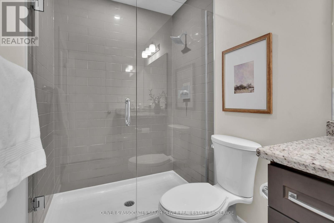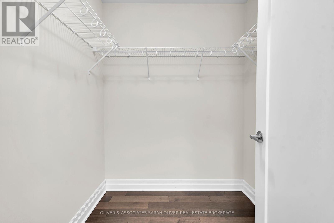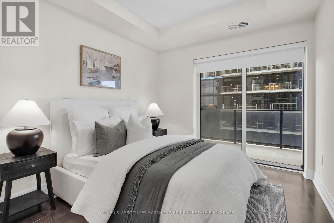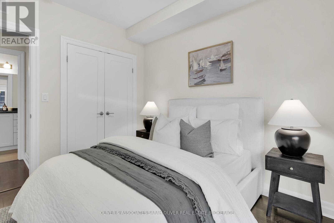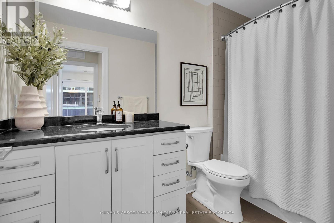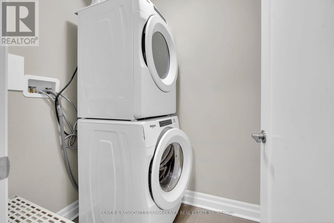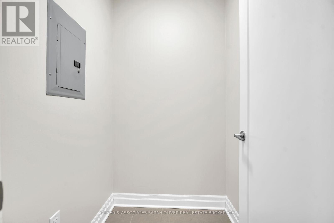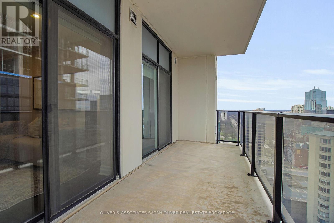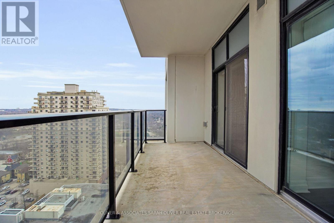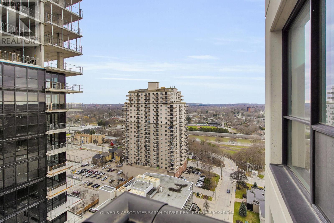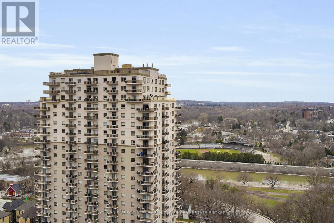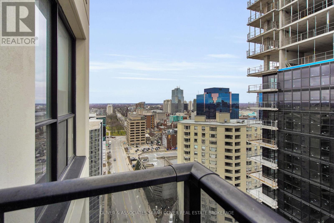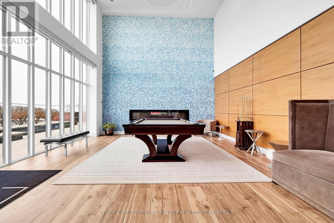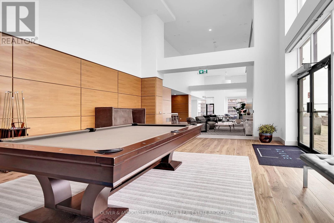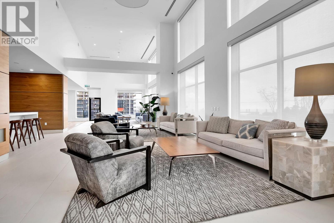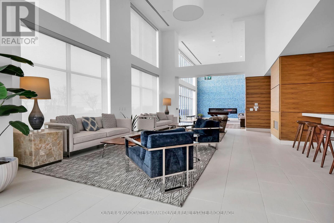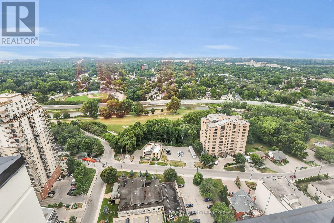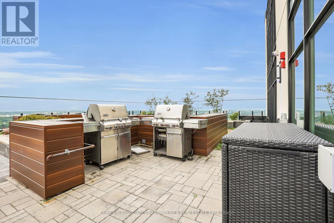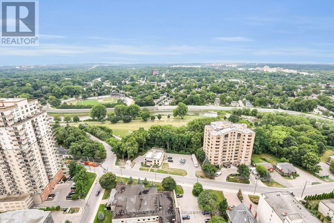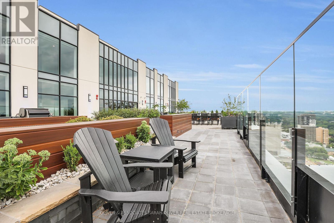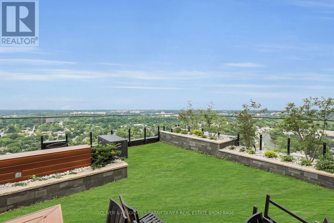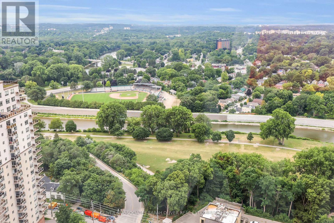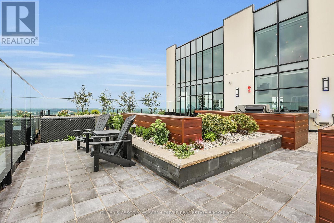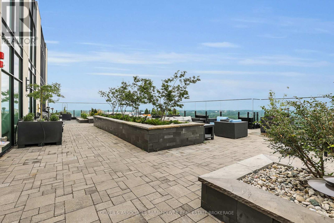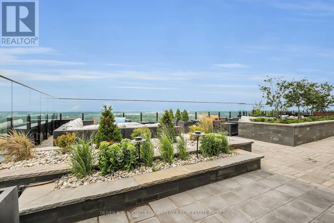1908 - 505 Talbot Street London, Ontario N6A 2S6
$579,900Maintenance, Insurance, Common Area Maintenance, Water, Heat
$509 Monthly
Maintenance, Insurance, Common Area Maintenance, Water, Heat
$509 Monthly19th floor south facing luxury condo with high end engineered hardwood floors throughout, Double glass doors to a generous den, in suite storage room as well as a separate laundry with full size appliances. Gourmet Kitchen with granite counter tops above stove microwave overlooking the open concept Living space, with balcony access. Second bedroom with walk in closet, also has patio doors to the extra wide balcony . primary 3 pce ensuite walk in closet and walk in shower A highly sought after downtown location offering an incredible 29th floor with high end amenities such as golf simulator, pool table, fitness facility, Library and dining area, lounge seating areas roof top BBQs firepit and gardens, The views of the city sky line are spectacular! (id:61716)
Property Details
| MLS® Number | X12084589 |
| Property Type | Single Family |
| Neigbourhood | Central London |
| Community Name | East F |
| CommunityFeatures | Pet Restrictions |
| Features | Flat Site, Balcony, In Suite Laundry |
| ParkingSpaceTotal | 1 |
| ViewType | River View |
Building
| BathroomTotal | 2 |
| BedroomsAboveGround | 2 |
| BedroomsTotal | 2 |
| Age | 6 To 10 Years |
| Amenities | Recreation Centre, Party Room, Exercise Centre, Storage - Locker |
| Appliances | Dishwasher, Dryer, Microwave, Stove, Washer |
| CoolingType | Central Air Conditioning |
| ExteriorFinish | Concrete |
| FireProtection | Smoke Detectors, Security Guard, Monitored Alarm |
| FoundationType | Poured Concrete |
| HeatingFuel | Natural Gas |
| HeatingType | Forced Air |
| SizeInterior | 1000 - 1199 Sqft |
| Type | Apartment |
Parking
| Underground | |
| Garage |
Land
| Acreage | No |
| ZoningDescription | D2-50, B33, Da2 |
Rooms
| Level | Type | Length | Width | Dimensions |
|---|---|---|---|---|
| Main Level | Den | 3.05 m | 3.05 m | 3.05 m x 3.05 m |
| Main Level | Bedroom | 4 m | 2.96 m | 4 m x 2.96 m |
| Main Level | Primary Bedroom | 4.65 m | 3.05 m | 4.65 m x 3.05 m |
| Main Level | Kitchen | 3.23 m | 3.39 m | 3.23 m x 3.39 m |
| Main Level | Laundry Room | 3.04 m | 1.37 m | 3.04 m x 1.37 m |
| Main Level | Living Room | 6.1 m | 3.23 m | 6.1 m x 3.23 m |
https://www.realtor.ca/real-estate/28171442/1908-505-talbot-street-london-east-f
Interested?
Contact us for more information

