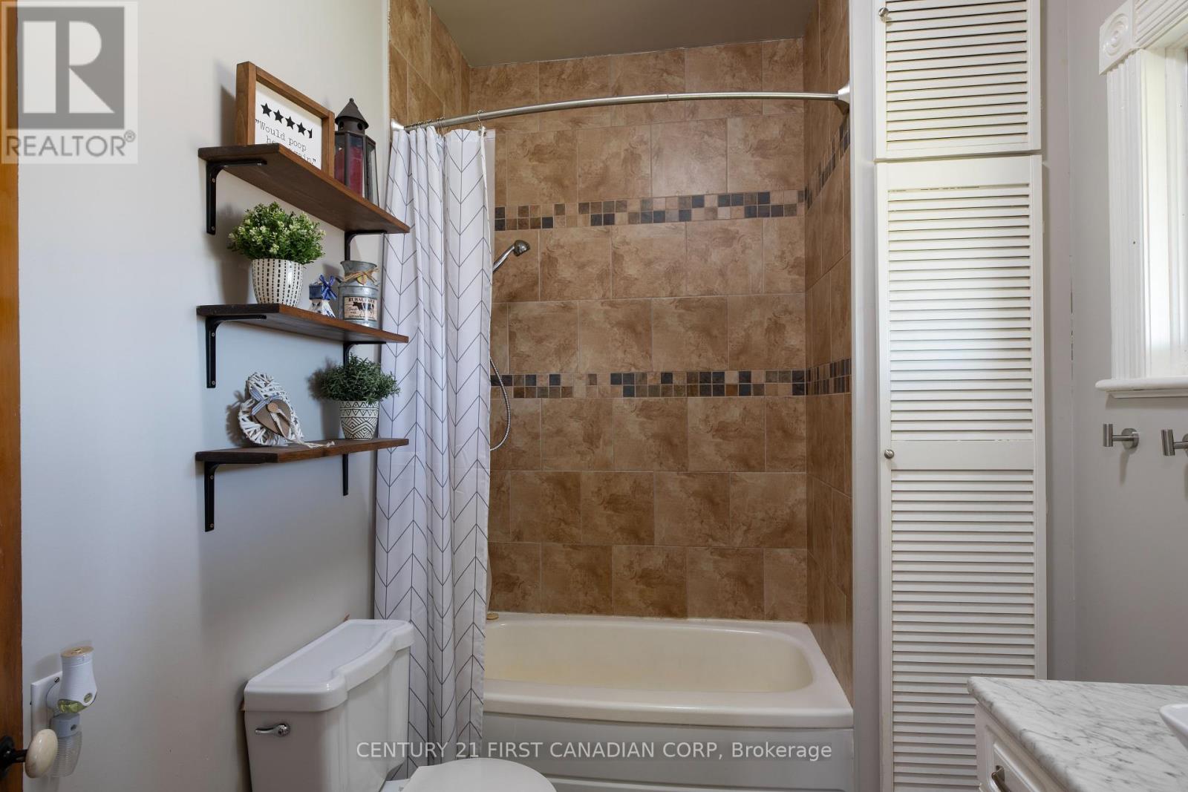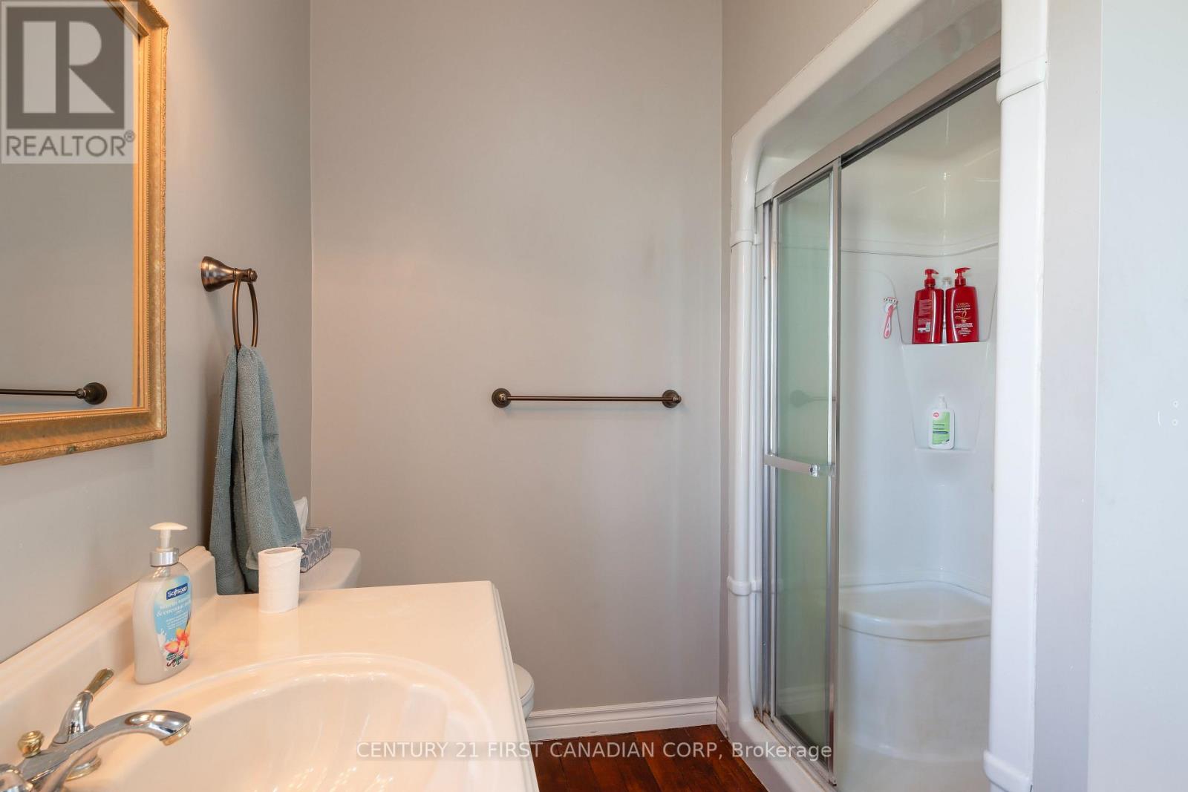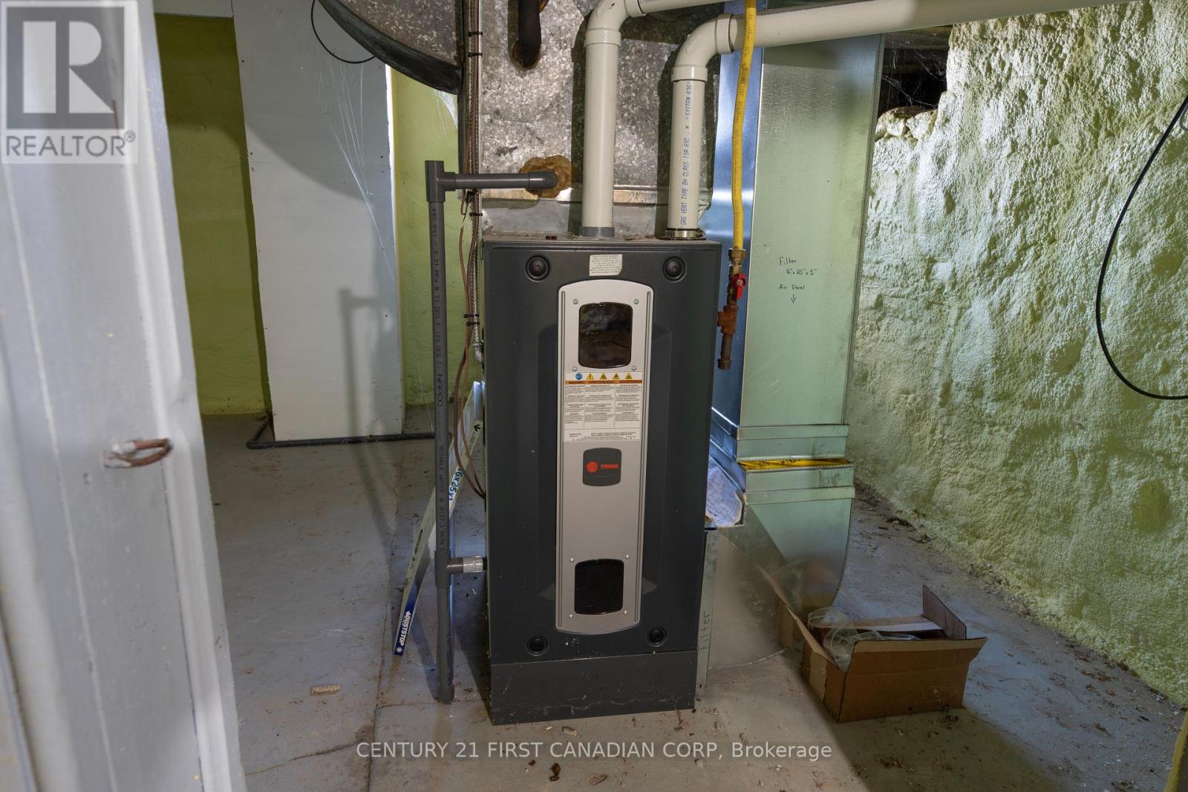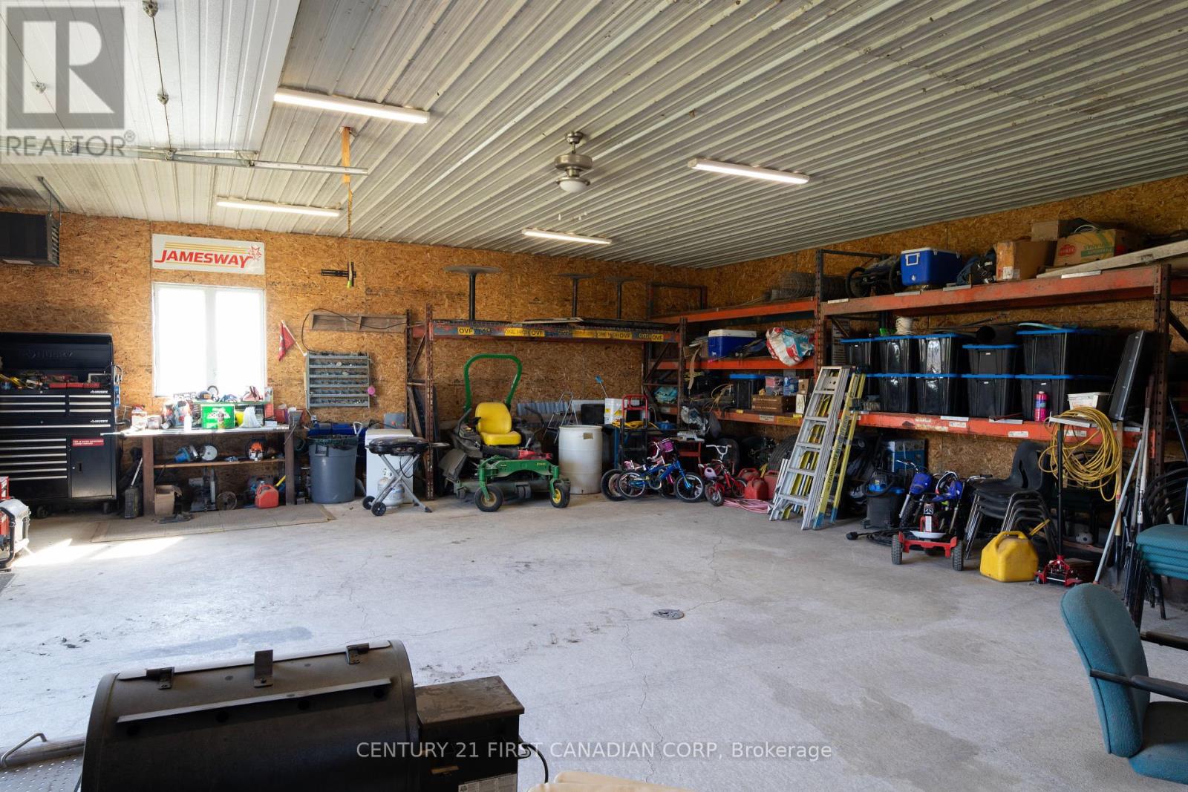30159 Centre Dr Road Adelaide Metcalfe, Ontario N7G 3H7
$719,000
Welcome to the country. Your beautiful 2.3 acre country home awaits you, surrounded by farmers fields just outside of Strathroy. This cozy brick bungalow with lots of character offers 10 foot ceilings with 4 bedrooms, 2 bathrooms all conveniently on the main floor. This home features a bright kitchen and a spacious living room. The large master bedroom offers a 3 pc ensuite with attached laundry. Off the back entrance is a spacious deck to entertain family and friends or to enjoy your quiet morning coffee. Sitting on this large property is a fully finished 33X56 insulated and heated workshop with 100 amp service that adds the finishing touch. (id:61716)
Property Details
| MLS® Number | X12080194 |
| Property Type | Single Family |
| Community Name | Rural Adelaide Metcalfe |
| Features | Irregular Lot Size |
| ParkingSpaceTotal | 6 |
| Structure | Deck, Workshop |
Building
| BathroomTotal | 2 |
| BedroomsAboveGround | 4 |
| BedroomsTotal | 4 |
| Age | 51 To 99 Years |
| Appliances | Water Softener, Water Heater, Dishwasher, Dryer, Microwave, Stove, Washer, Water Treatment, Refrigerator |
| ArchitecturalStyle | Bungalow |
| BasementDevelopment | Unfinished |
| BasementType | N/a (unfinished) |
| ConstructionStyleAttachment | Detached |
| CoolingType | Central Air Conditioning |
| ExteriorFinish | Brick |
| FoundationType | Brick, Block |
| HeatingFuel | Propane |
| HeatingType | Forced Air |
| StoriesTotal | 1 |
| SizeInterior | 1100 - 1500 Sqft |
| Type | House |
| UtilityWater | Drilled Well |
Parking
| No Garage |
Land
| Acreage | No |
| Sewer | Septic System |
| SizeDepth | 555 Ft ,10 In |
| SizeFrontage | 99 Ft ,8 In |
| SizeIrregular | 99.7 X 555.9 Ft |
| SizeTotalText | 99.7 X 555.9 Ft |
Rooms
| Level | Type | Length | Width | Dimensions |
|---|---|---|---|---|
| Main Level | Kitchen | 4.87 m | 3.43 m | 4.87 m x 3.43 m |
| Main Level | Pantry | 2.38 m | 2.42 m | 2.38 m x 2.42 m |
| Main Level | Living Room | 4.88 m | 4.29 m | 4.88 m x 4.29 m |
| Main Level | Family Room | 5.49 m | 3.68 m | 5.49 m x 3.68 m |
| Main Level | Primary Bedroom | 3.96 m | 4.28 m | 3.96 m x 4.28 m |
| Main Level | Bedroom 2 | 2.75 m | 2.47 m | 2.75 m x 2.47 m |
| Main Level | Bedroom 3 | 2.8 m | 2 m | 2.8 m x 2 m |
| Main Level | Bedroom 4 | 3.76 m | 2.26 m | 3.76 m x 2.26 m |
| Main Level | Bathroom | 2.9 m | 2.01 m | 2.9 m x 2.01 m |
| Main Level | Bathroom | 4.76 m | 3.54 m | 4.76 m x 3.54 m |
| Main Level | Foyer | 2.37 m | 2.69 m | 2.37 m x 2.69 m |
Interested?
Contact us for more information
















































