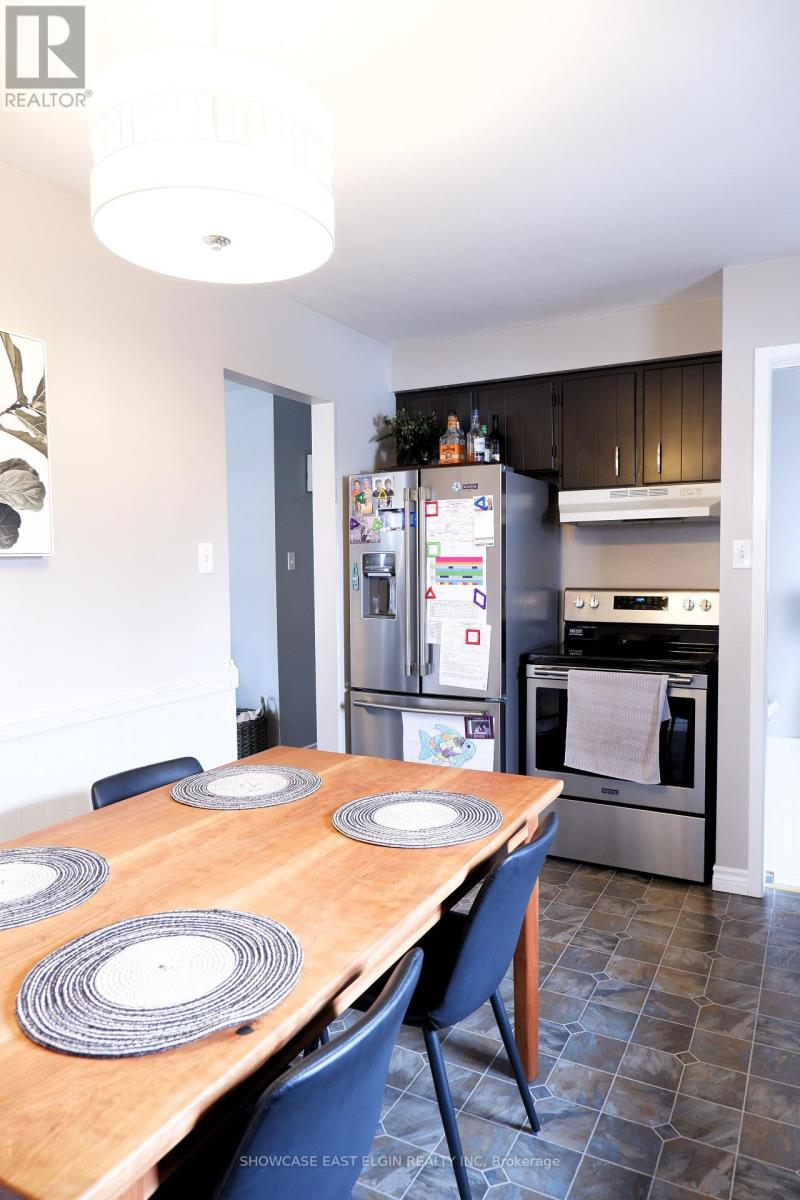27 Anne Street E Aylmer, Ontario N5H 2T6
$509,000
The perfect spot to begin your home ownership journey or to downsize to: this very well looked after 3 bedroom, 2 bath home in a desirable area of Aylmer. Inside you'll find a generous sized living room, eat-in kitchen, 3 bedrooms and 4 piece bath on the main level. The basement level is attractively finished as well, with a family room, large laundry room, 3 piece bath, play room/office and utility room offering plenty of extra storage. A brand new forced air gas furnace and central air system was installed about 6 years ago. The double wide laneway is a nice bonus--no juggling cars everyday! Through the gate into the backyard there is a large, private patio area. There are also 2 storage sheds and and the playground equipment will stay (the mulch around the playground is made of rubber to be gentler than wood). Young children are bussed to McGregor or Assumptions schools and Davenport, Immanuel Christian and EESS are just a quick walk away. (id:61716)
Property Details
| MLS® Number | X12080476 |
| Property Type | Single Family |
| Community Name | Aylmer |
| EquipmentType | Water Heater |
| ParkingSpaceTotal | 6 |
| RentalEquipmentType | Water Heater |
| Structure | Patio(s) |
Building
| BathroomTotal | 2 |
| BedroomsAboveGround | 3 |
| BedroomsTotal | 3 |
| Amenities | Fireplace(s) |
| Appliances | Central Vacuum, Dishwasher, Window Coverings |
| ArchitecturalStyle | Bungalow |
| BasementDevelopment | Finished |
| BasementType | N/a (finished) |
| ConstructionStyleAttachment | Detached |
| CoolingType | Central Air Conditioning |
| ExteriorFinish | Brick |
| FireplacePresent | Yes |
| FoundationType | Poured Concrete |
| HeatingFuel | Natural Gas |
| HeatingType | Forced Air |
| StoriesTotal | 1 |
| SizeInterior | 700 - 1100 Sqft |
| Type | House |
| UtilityWater | Municipal Water |
Parking
| No Garage |
Land
| Acreage | No |
| LandscapeFeatures | Landscaped |
| Sewer | Sanitary Sewer |
| SizeDepth | 103 Ft ,6 In |
| SizeFrontage | 53 Ft ,4 In |
| SizeIrregular | 53.4 X 103.5 Ft ; 53.44 X 103.49 X 61.55 X103.85 |
| SizeTotalText | 53.4 X 103.5 Ft ; 53.44 X 103.49 X 61.55 X103.85 |
| ZoningDescription | R-1 |
Rooms
| Level | Type | Length | Width | Dimensions |
|---|---|---|---|---|
| Basement | Family Room | 8.17 m | 3.36 m | 8.17 m x 3.36 m |
| Basement | Bathroom | Measurements not available | ||
| Basement | Laundry Room | 3.47 m | 3.47 m | 3.47 m x 3.47 m |
| Basement | Other | 3.36 m | 3.19 m | 3.36 m x 3.19 m |
| Main Level | Living Room | 5.27 m | 36 m | 5.27 m x 36 m |
| Main Level | Kitchen | 409 m | 3.2 m | 409 m x 3.2 m |
| Main Level | Primary Bedroom | 3.45 m | 3.37 m | 3.45 m x 3.37 m |
| Main Level | Bedroom 2 | 2.86 m | 2.59 m | 2.86 m x 2.59 m |
| Main Level | Bedroom 3 | 2.9 m | 2.63 m | 2.9 m x 2.63 m |
| Main Level | Bathroom | Measurements not available |
https://www.realtor.ca/real-estate/28162637/27-anne-street-e-aylmer-aylmer
Interested?
Contact us for more information




























