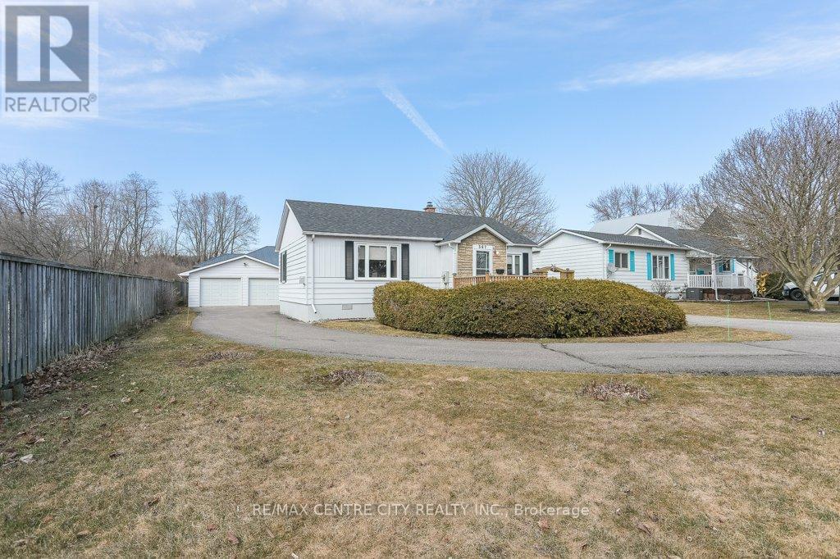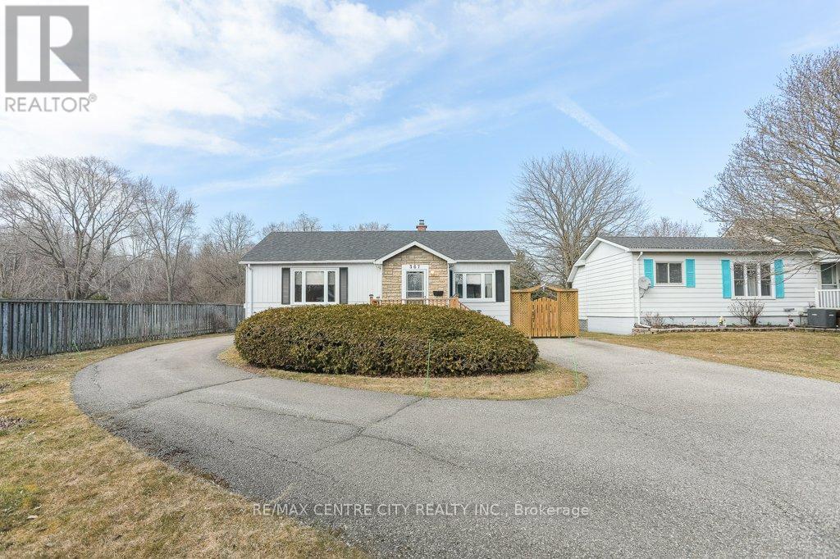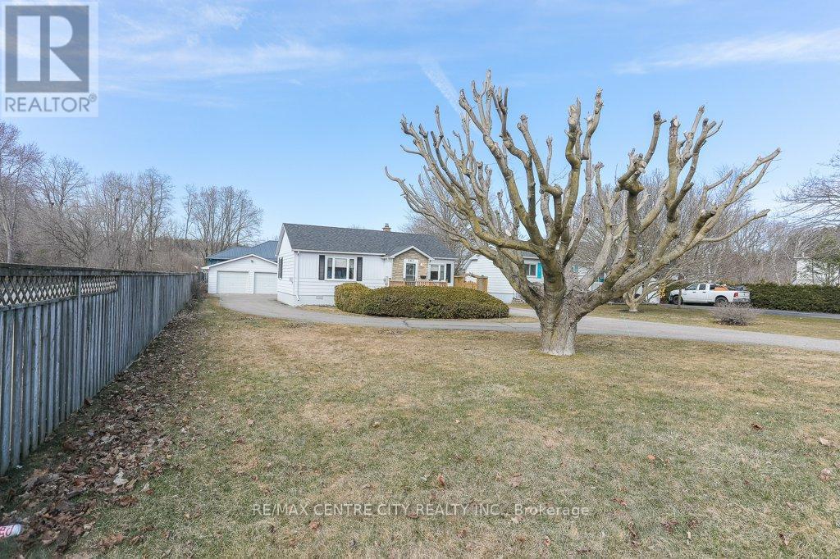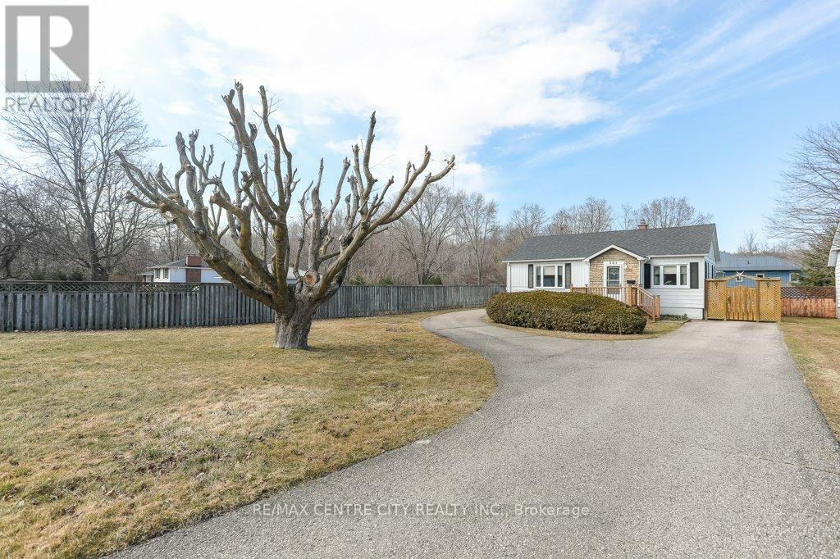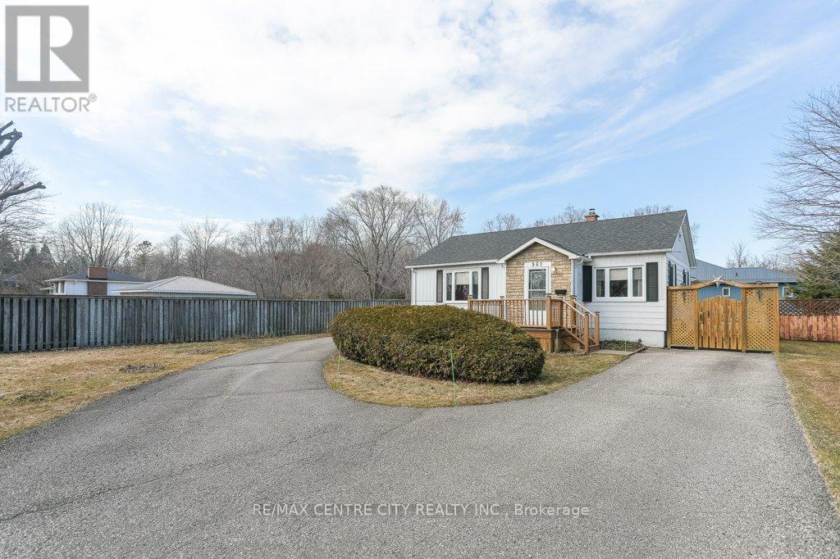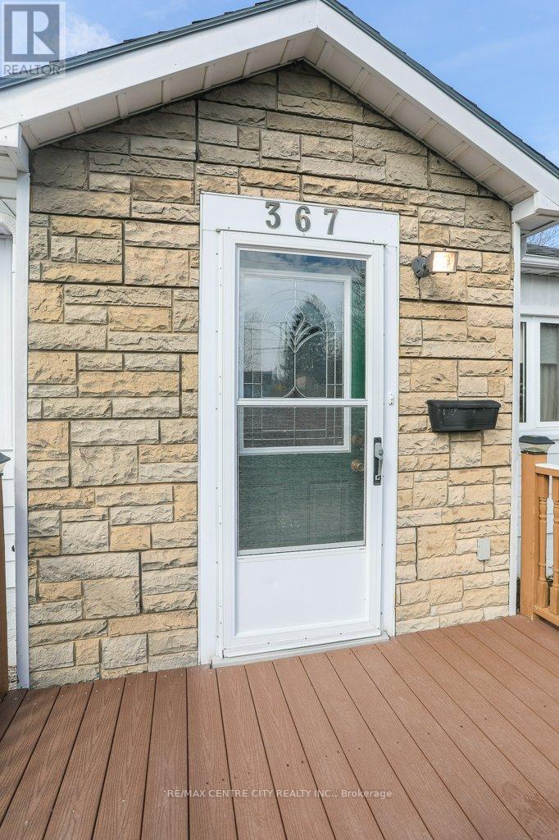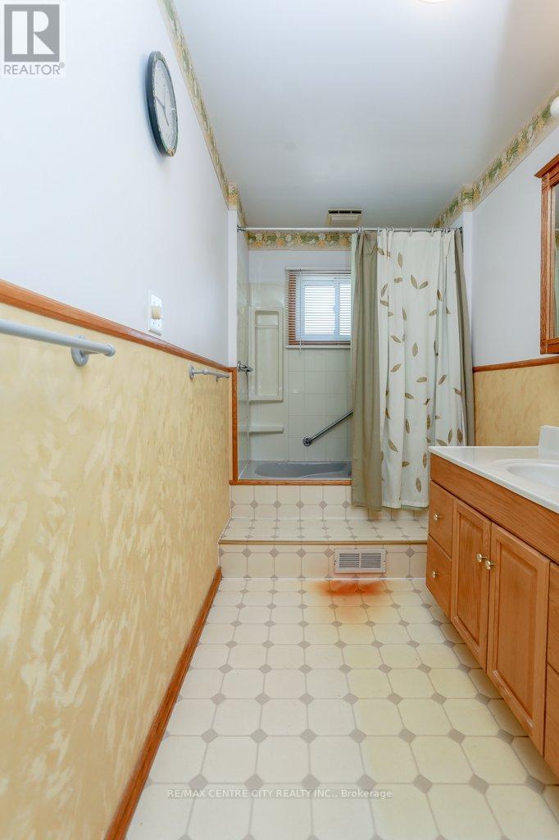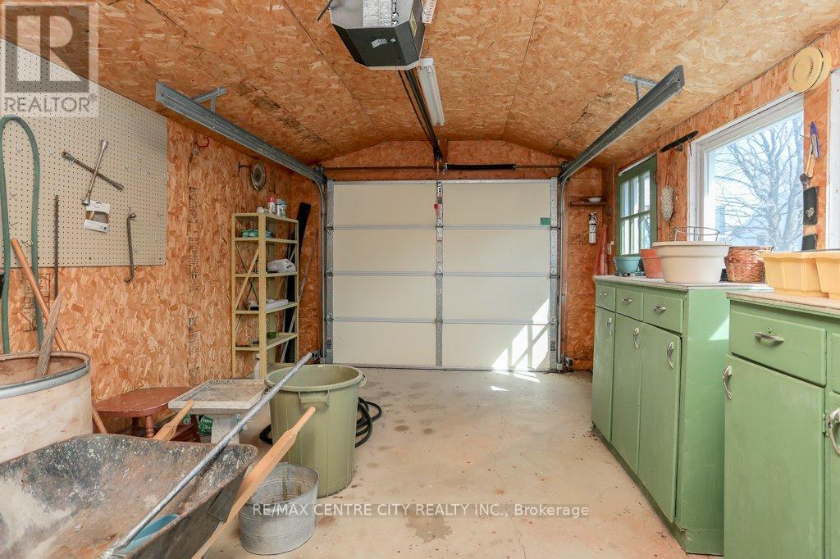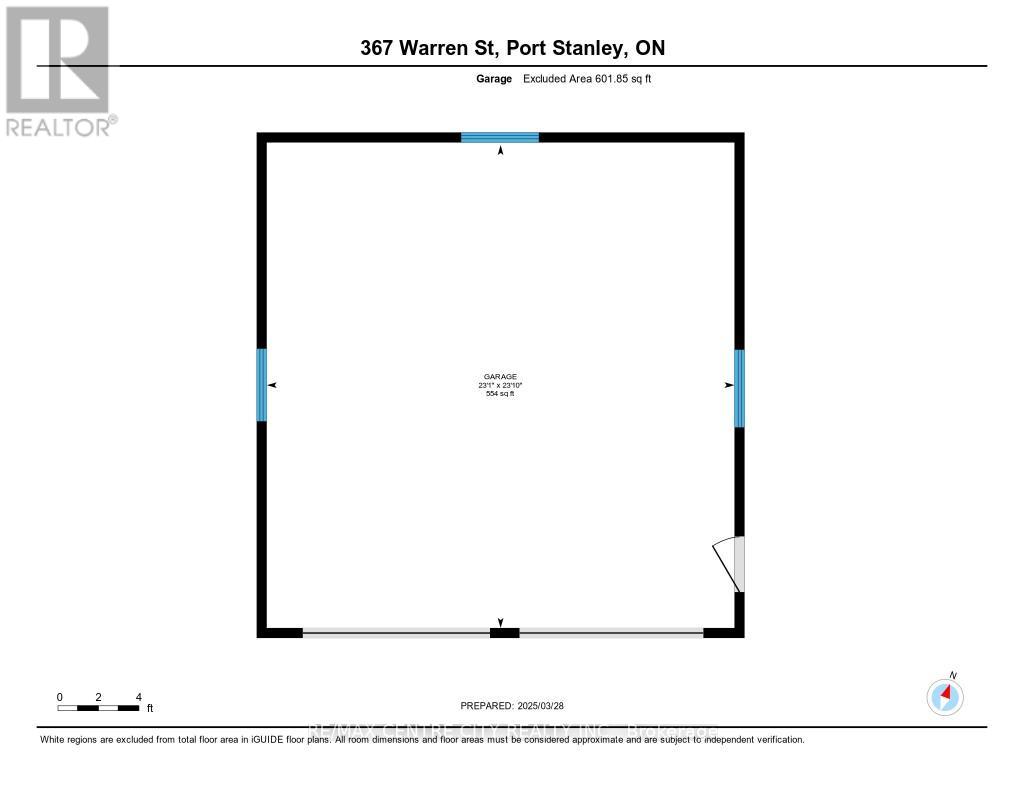367 Warren Street Central Elgin, Ontario N5L 1B5
$584,900
Great opportunity for a first time buyer or just downsizing. Planning to make Port Stanley your permanent home or income property, this property will work for you. Located minutes from shopping, marina, golfing, school and beaches. This charming bungalow featuring bright living room with gas fireplace, dining room , modern kitchen, 4pc bath with jacuzzi, oversized primary bedroom, rec room, newer furnace and A/C, newer windows, 100 AMP breaker panel, oversized double car garage, plus a single car garage, both garages have hydro and electric doors. Lot 66 x 198 feet. This property is in excellent condition. (id:61716)
Property Details
| MLS® Number | X12080897 |
| Property Type | Single Family |
| Community Name | Port Stanley |
| AmenitiesNearBy | Marina, Park, Schools |
| CommunityFeatures | Community Centre |
| EquipmentType | Water Heater |
| Features | Flat Site |
| ParkingSpaceTotal | 7 |
| RentalEquipmentType | Water Heater |
Building
| BathroomTotal | 1 |
| BedroomsAboveGround | 1 |
| BedroomsBelowGround | 1 |
| BedroomsTotal | 2 |
| Age | 51 To 99 Years |
| Amenities | Fireplace(s) |
| Appliances | Garage Door Opener Remote(s), Dryer, Stove, Washer, Refrigerator |
| ArchitecturalStyle | Bungalow |
| BasementDevelopment | Partially Finished |
| BasementType | Full (partially Finished) |
| ConstructionStyleAttachment | Detached |
| CoolingType | Central Air Conditioning |
| ExteriorFinish | Aluminum Siding |
| FireplacePresent | Yes |
| FireplaceTotal | 1 |
| FoundationType | Concrete |
| HeatingFuel | Natural Gas |
| HeatingType | Forced Air |
| StoriesTotal | 1 |
| SizeInterior | 700 - 1100 Sqft |
| Type | House |
| UtilityWater | Municipal Water |
Parking
| Detached Garage | |
| No Garage |
Land
| Acreage | No |
| LandAmenities | Marina, Park, Schools |
| LandscapeFeatures | Landscaped |
| Sewer | Sanitary Sewer |
| SizeDepth | 198 Ft |
| SizeFrontage | 66 Ft |
| SizeIrregular | 66 X 198 Ft |
| SizeTotalText | 66 X 198 Ft |
Rooms
| Level | Type | Length | Width | Dimensions |
|---|---|---|---|---|
| Basement | Recreational, Games Room | 6.77 m | 3.77 m | 6.77 m x 3.77 m |
| Basement | Bedroom 2 | 3.29 m | 3.21 m | 3.29 m x 3.21 m |
| Basement | Laundry Room | 3.47 m | 3.34 m | 3.47 m x 3.34 m |
| Main Level | Dining Room | 4.66 m | 3.35 m | 4.66 m x 3.35 m |
| Main Level | Living Room | 5.87 m | 3.16 m | 5.87 m x 3.16 m |
| Main Level | Kitchen | 3.66 m | 2.71 m | 3.66 m x 2.71 m |
| Main Level | Primary Bedroom | 5.84 m | 3.82 m | 5.84 m x 3.82 m |
| Main Level | Bathroom | 3.67 m | 1.59 m | 3.67 m x 1.59 m |
Interested?
Contact us for more information

