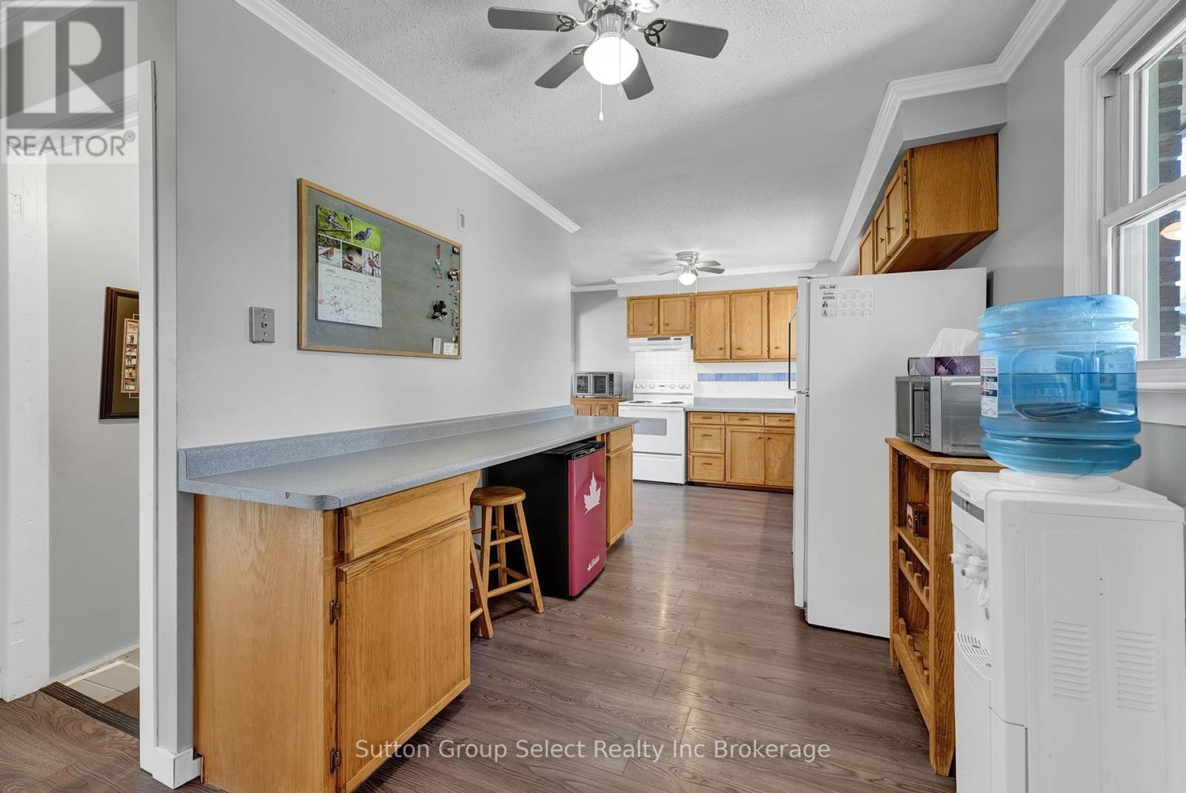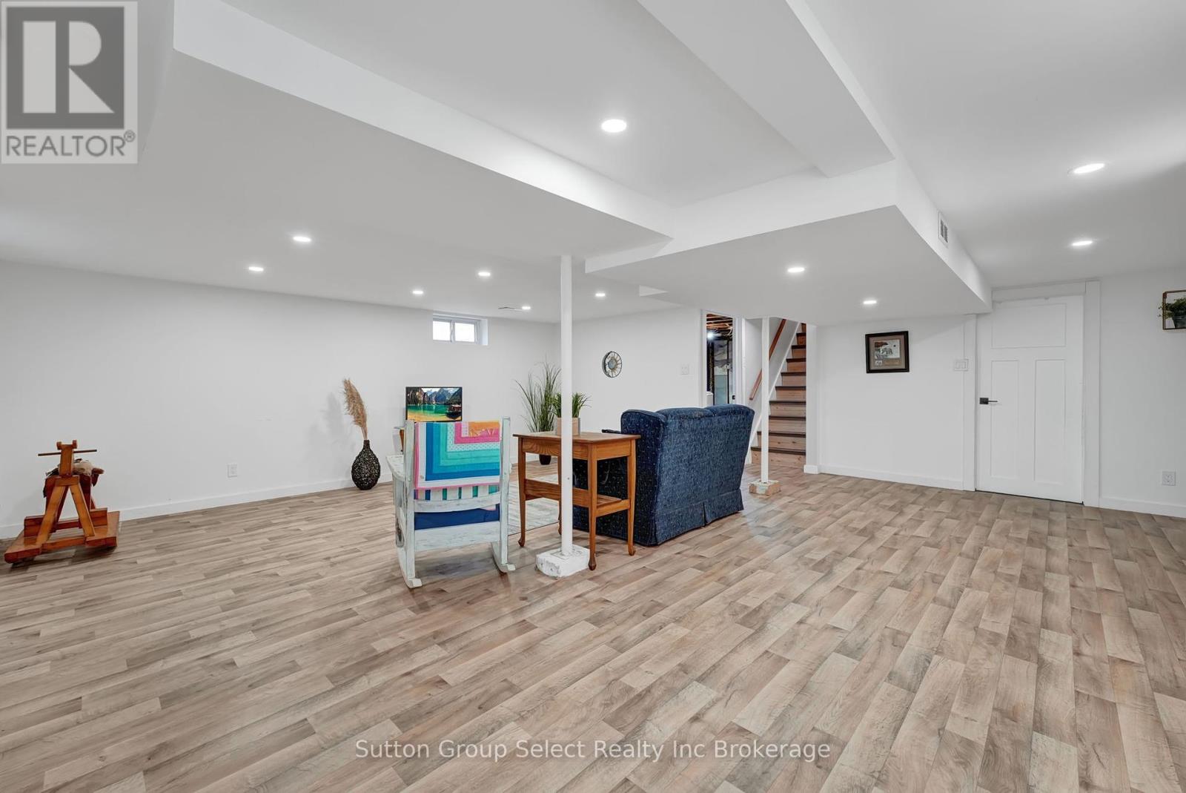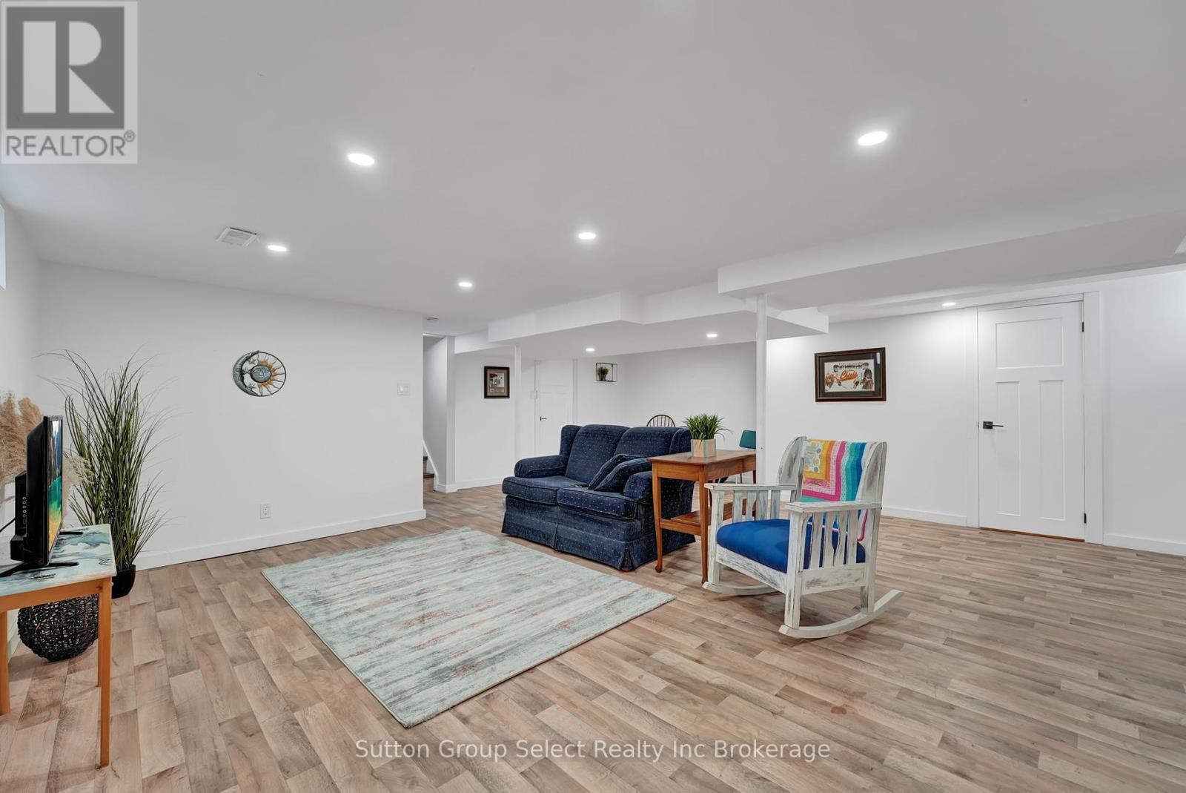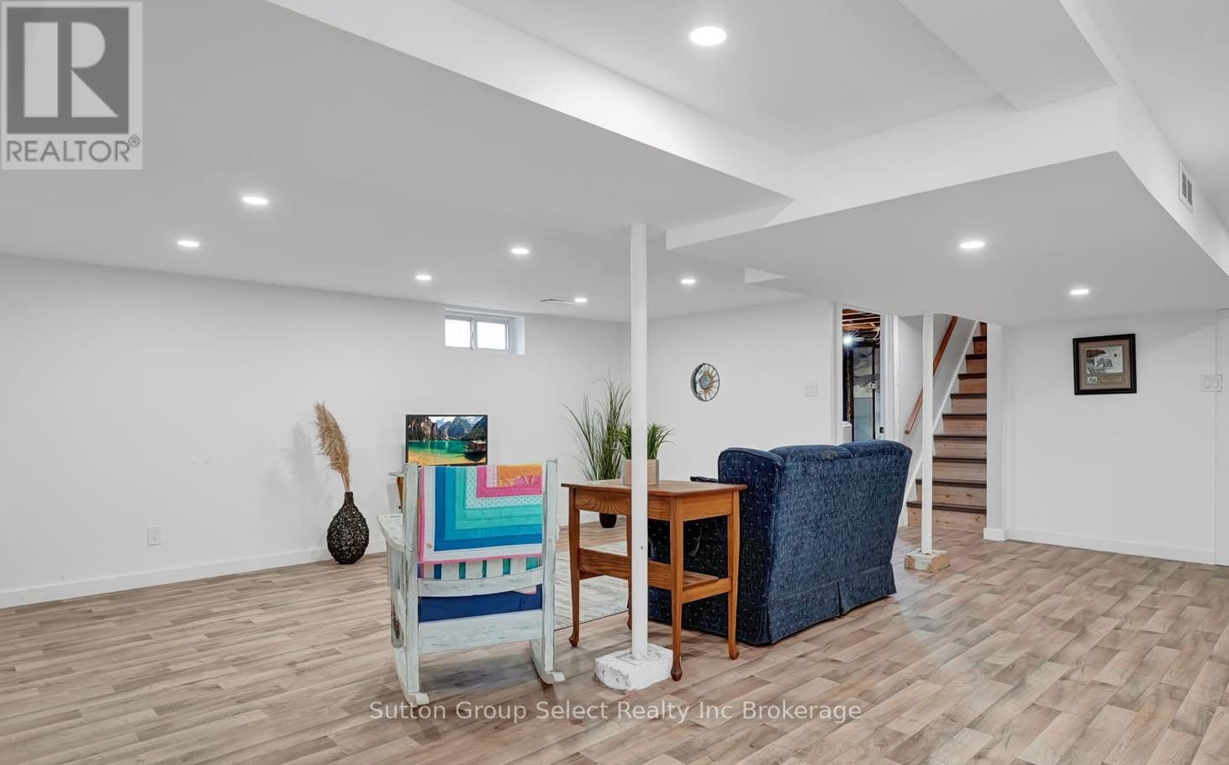139 King Solomon Street Ingersoll, Ontario N5C 1P4
$599,000
This 3 bedroom brick bungalow is located in a mature neighbourhood in the north end of Ingersoll. This home has an addition approximately 27 years ago, providing a spacious master bedroom, 3 piece bathroom with priviledge door to master bedroom, a dining room for those big family gatherings and a cozy family room with fireplace. The original part of the home consists of a spacious kitchen with lots of counter space, a bright living room with hardwood flooring, 2 bedrooms and a 4 piece bathroom. The basement is finished with a spacious rec room & 2 piece bathroom. There is an attached garage double long, with inside entry to the laundry room/mud room. The backyard has a large deck perfect for family bbq's or entertaining guests. (id:61716)
Property Details
| MLS® Number | X12081808 |
| Property Type | Single Family |
| Community Name | Ingersoll - North |
| AmenitiesNearBy | Schools |
| CommunityFeatures | Community Centre |
| Features | Sloping, Carpet Free, Sump Pump |
| ParkingSpaceTotal | 3 |
| Structure | Deck |
Building
| BathroomTotal | 3 |
| BedroomsAboveGround | 3 |
| BedroomsTotal | 3 |
| Age | 51 To 99 Years |
| Amenities | Fireplace(s) |
| Appliances | Water Softener, Dishwasher, Dryer, Freezer, Stove, Washer, Refrigerator |
| ArchitecturalStyle | Bungalow |
| BasementDevelopment | Partially Finished |
| BasementType | N/a (partially Finished) |
| ConstructionStyleAttachment | Detached |
| CoolingType | Central Air Conditioning |
| ExteriorFinish | Brick, Vinyl Siding |
| FireplacePresent | Yes |
| FireplaceTotal | 1 |
| FlooringType | Laminate, Hardwood |
| FoundationType | Poured Concrete |
| HalfBathTotal | 1 |
| HeatingFuel | Natural Gas |
| HeatingType | Forced Air |
| StoriesTotal | 1 |
| SizeInterior | 1500 - 2000 Sqft |
| Type | House |
| UtilityWater | Municipal Water |
Parking
| Attached Garage | |
| Garage |
Land
| Acreage | No |
| LandAmenities | Schools |
| Sewer | Sanitary Sewer |
| SizeDepth | 110 Ft |
| SizeFrontage | 58 Ft ,8 In |
| SizeIrregular | 58.7 X 110 Ft ; The Rear Yard Fence Is Not Property Line |
| SizeTotalText | 58.7 X 110 Ft ; The Rear Yard Fence Is Not Property Line |
| ZoningDescription | R1 |
Rooms
| Level | Type | Length | Width | Dimensions |
|---|---|---|---|---|
| Lower Level | Bathroom | 2.53 m | 0.85 m | 2.53 m x 0.85 m |
| Lower Level | Recreational, Games Room | 6.68 m | 6.07 m | 6.68 m x 6.07 m |
| Lower Level | Utility Room | 3.63 m | 3.57 m | 3.63 m x 3.57 m |
| Lower Level | Laundry Room | 4.57 m | 2.35 m | 4.57 m x 2.35 m |
| Main Level | Family Room | 4.3 m | 3.69 m | 4.3 m x 3.69 m |
| Main Level | Living Room | 5.58 m | 3.54 m | 5.58 m x 3.54 m |
| Main Level | Bathroom | 2.47 m | 1.95 m | 2.47 m x 1.95 m |
| Main Level | Bathroom | 3.29 m | 2.59 m | 3.29 m x 2.59 m |
| Main Level | Kitchen | 6.43 m | 2.44 m | 6.43 m x 2.44 m |
| Main Level | Primary Bedroom | 4.88 m | 3.47 m | 4.88 m x 3.47 m |
| Main Level | Bedroom 2 | 3.9 m | 2.82 m | 3.9 m x 2.82 m |
| Main Level | Bedroom 3 | 3.54 m | 2.47 m | 3.54 m x 2.47 m |
| Main Level | Dining Room | 4.6 m | 3.2 m | 4.6 m x 3.2 m |
Utilities
| Cable | Available |
| Sewer | Installed |
Interested?
Contact us for more information


































