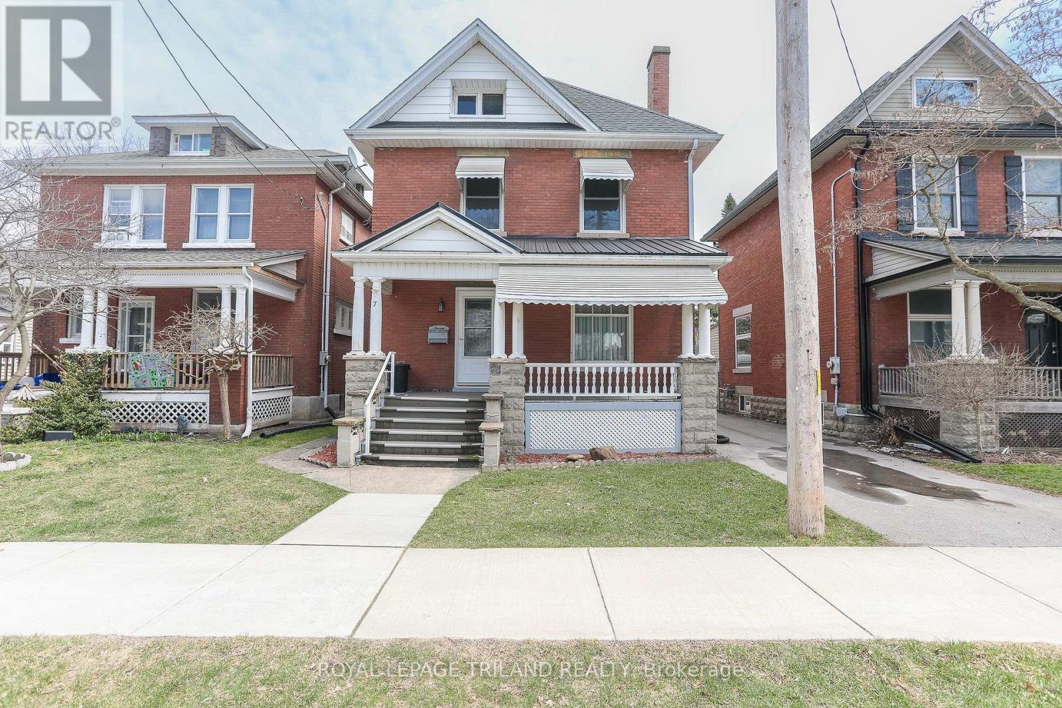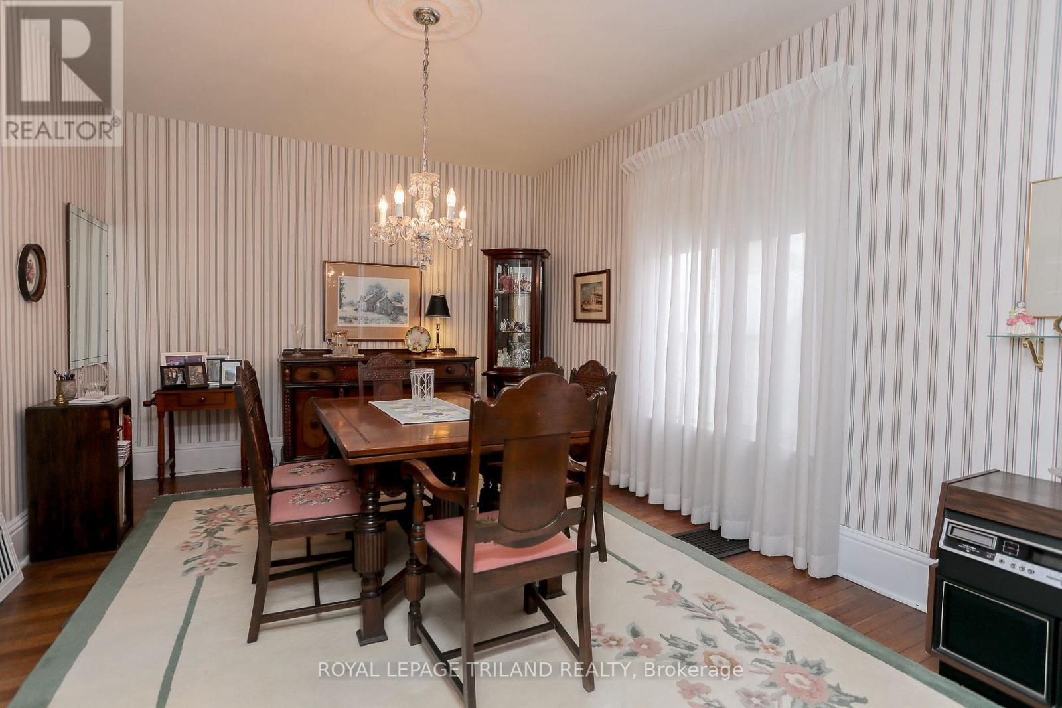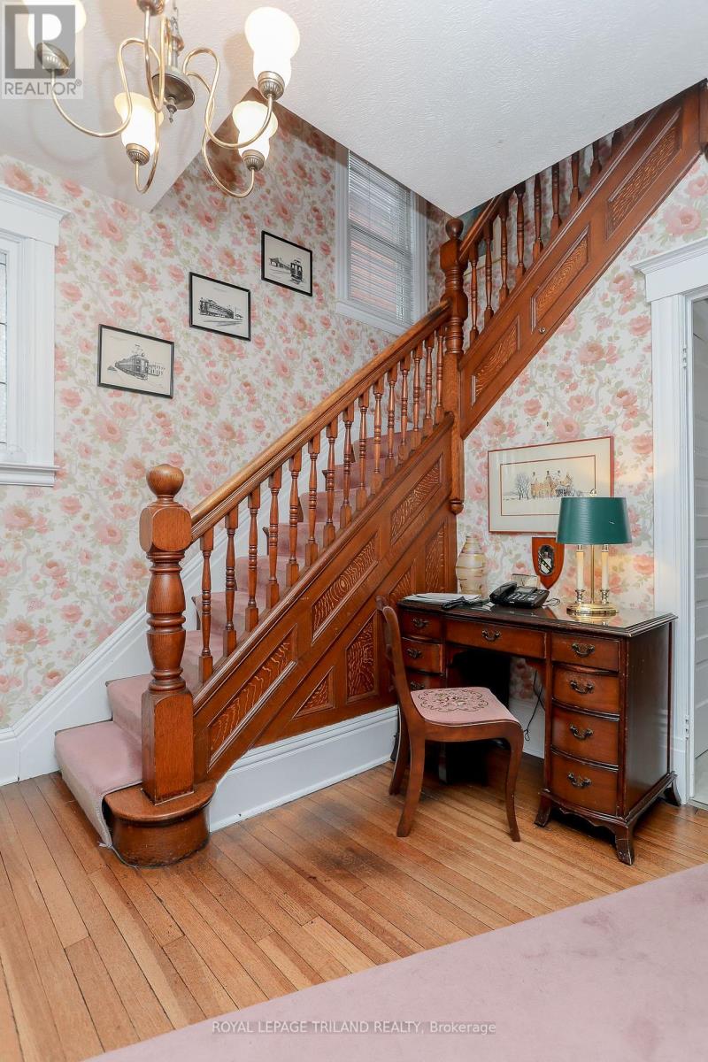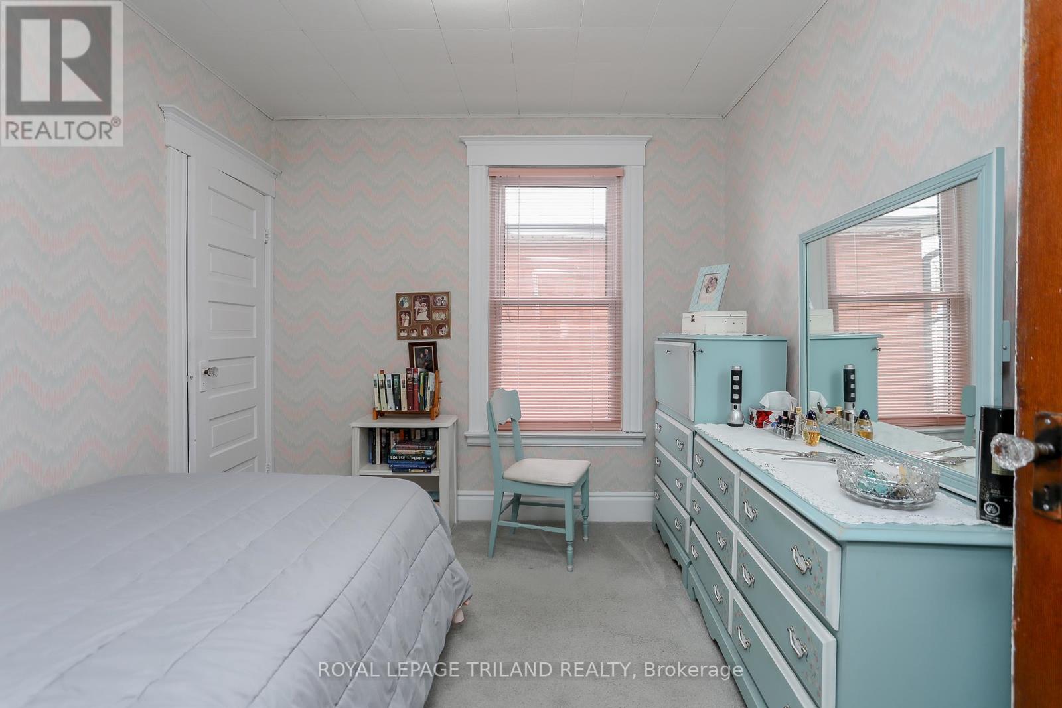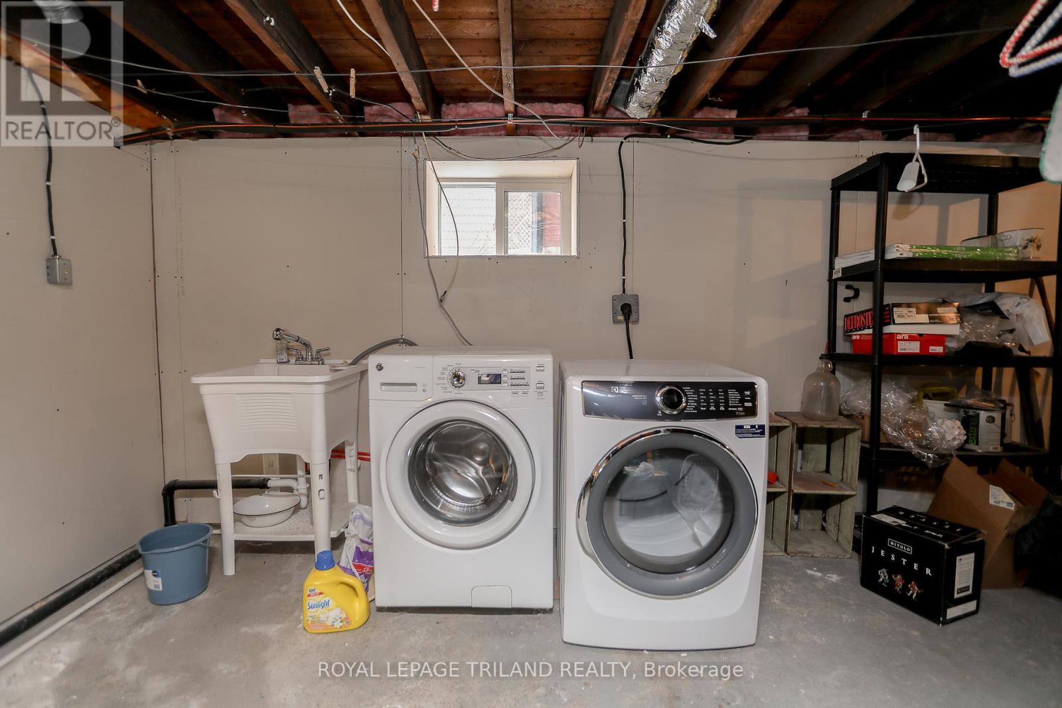7 Hughes Street St. Thomas, Ontario N5P 2Y7
$480,000
This charming 2-storey, red brick century home offers ample character. The stained glass, original banister, doors, and trim create a warm and inviting atmosphere, perfect for family living and entertaining. Relax on the covered porch and enjoy the peace and quiet of this well-maintained home. The formal living and dining rooms provide elegant spaces for hosting gatherings, while the bonus room at the back offers additional flexibility for a home office, playroom, or den. With four bedrooms and an unfinished attic and basement, this home provides ample space to grow and personalize. The 3-year-old furnace ensures modern efficiency and peace of mind. Experience the charm of historic living with all the conveniences of today in this beautiful century home. (id:61716)
Property Details
| MLS® Number | X12081793 |
| Property Type | Single Family |
| Community Name | NW |
| AmenitiesNearBy | Public Transit |
| CommunityFeatures | School Bus |
| EquipmentType | Water Heater - Gas |
| Features | Flat Site |
| ParkingSpaceTotal | 2 |
| RentalEquipmentType | Water Heater - Gas |
Building
| BathroomTotal | 1 |
| BedroomsAboveGround | 4 |
| BedroomsTotal | 4 |
| Amenities | Fireplace(s) |
| Appliances | Water Meter, Dishwasher, Dryer, Stove, Washer, Refrigerator |
| BasementDevelopment | Unfinished |
| BasementType | Partial (unfinished) |
| ConstructionStyleAttachment | Detached |
| CoolingType | Central Air Conditioning |
| ExteriorFinish | Brick |
| FireplacePresent | Yes |
| FireplaceTotal | 1 |
| FlooringType | Hardwood |
| FoundationType | Block |
| HeatingFuel | Natural Gas |
| HeatingType | Forced Air |
| StoriesTotal | 2 |
| SizeInterior | 1500 - 2000 Sqft |
| Type | House |
| UtilityWater | Municipal Water |
Parking
| No Garage |
Land
| Acreage | No |
| FenceType | Fenced Yard |
| LandAmenities | Public Transit |
| Sewer | Sanitary Sewer |
| SizeIrregular | 36 X 88 Acre |
| SizeTotalText | 36 X 88 Acre |
Rooms
| Level | Type | Length | Width | Dimensions |
|---|---|---|---|---|
| Second Level | Primary Bedroom | 3.63 m | 3.64 m | 3.63 m x 3.64 m |
| Second Level | Bedroom 2 | 3.42 m | 2.83 m | 3.42 m x 2.83 m |
| Second Level | Bedroom 3 | 3.2 m | 2.79 m | 3.2 m x 2.79 m |
| Second Level | Bedroom 4 | 2.83 m | 3.16 m | 2.83 m x 3.16 m |
| Basement | Cold Room | 2.49 m | 1.68 m | 2.49 m x 1.68 m |
| Basement | Utility Room | 6.52 m | 9.12 m | 6.52 m x 9.12 m |
| Basement | Cold Room | 2.06 m | 2.32 m | 2.06 m x 2.32 m |
| Main Level | Dining Room | 3.63 m | 4.64 m | 3.63 m x 4.64 m |
| Main Level | Living Room | 3.62 m | 4.64 m | 3.62 m x 4.64 m |
| Main Level | Kitchen | 3.02 m | 4.76 m | 3.02 m x 4.76 m |
| Main Level | Family Room | 4.6 m | 3.4 m | 4.6 m x 3.4 m |
| Upper Level | Loft | 4.44 m | 9.25 m | 4.44 m x 9.25 m |
Utilities
| Cable | Available |
| Sewer | Installed |
https://www.realtor.ca/real-estate/28165377/7-hughes-street-st-thomas-nw
Interested?
Contact us for more information

