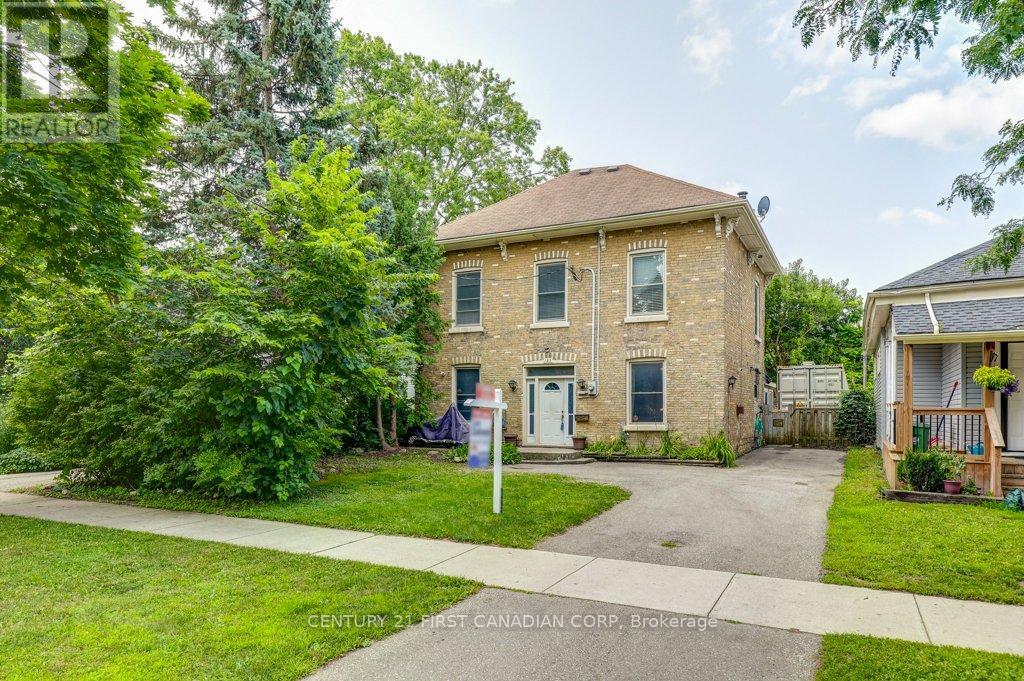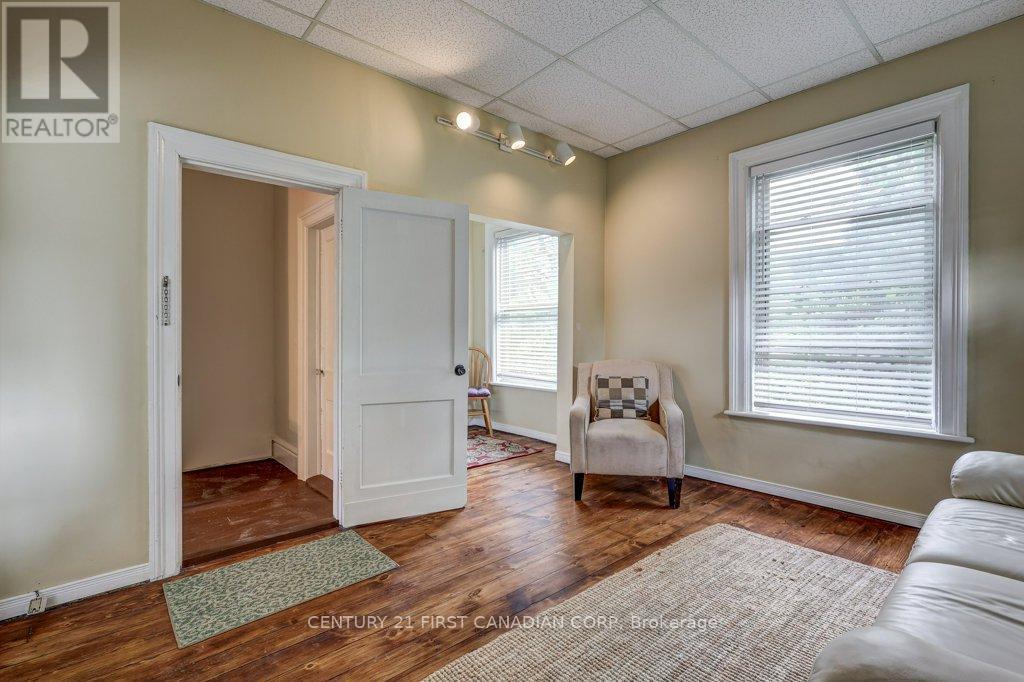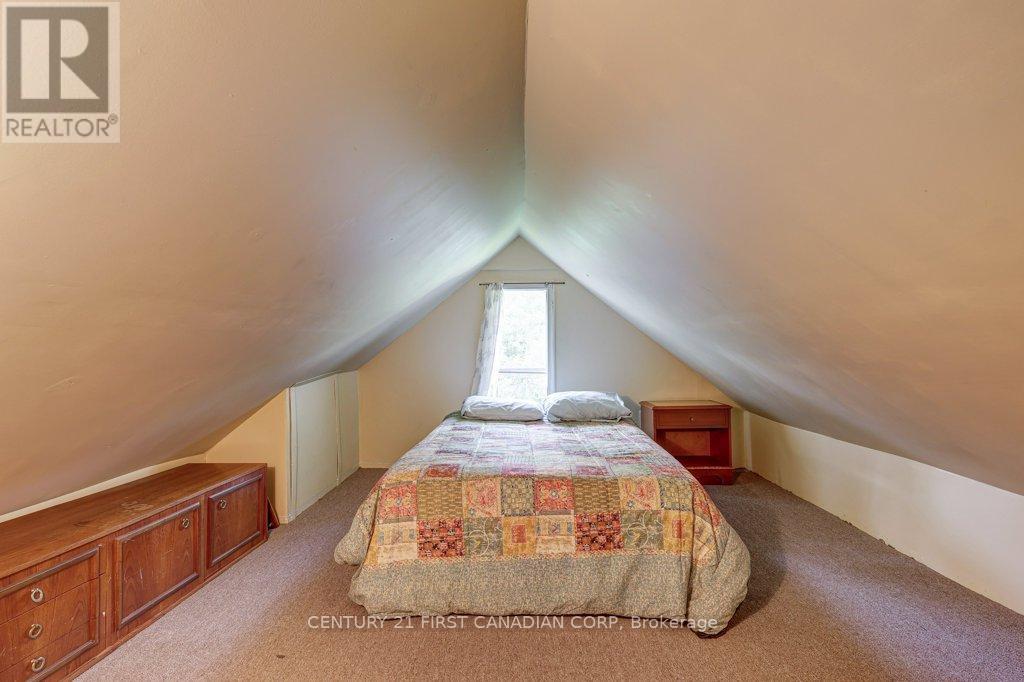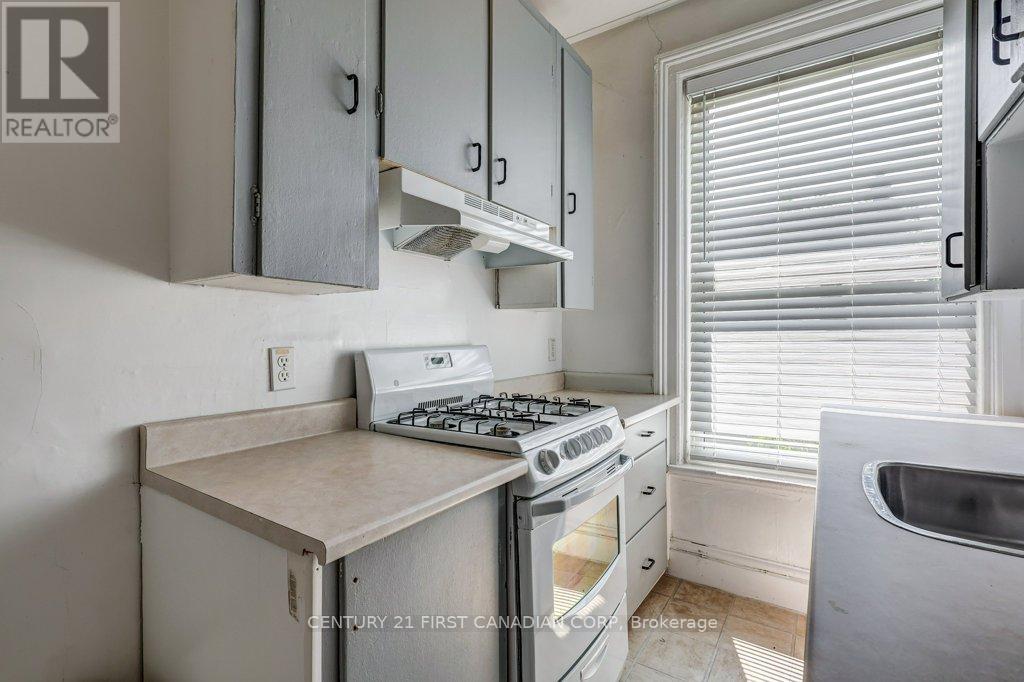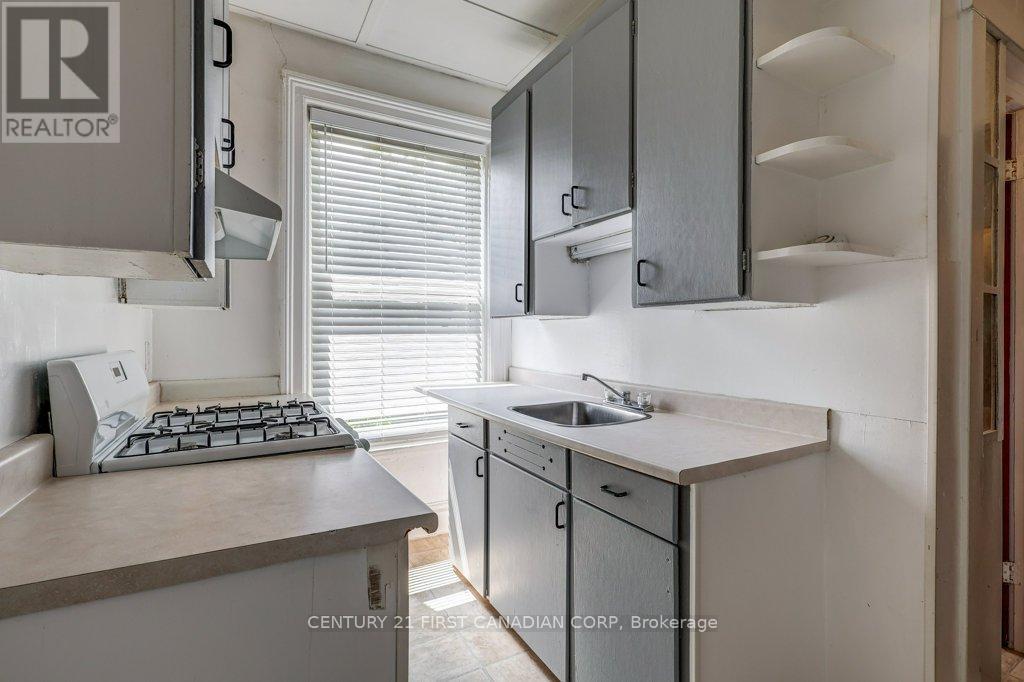3 - 193 Waterloo Street London East, Ontario N6B 2N1
$1,400 Monthly
A spacious and well-maintained one-bedroom unit is available for lease. The unit is a part of a triplex that features a shared main entrance, leading to a private entryway for each unit, ensuring both security and personal space. This unit offers ample living space, including high ceilings, large living room, and a versatile bonus room/den that can be used as a home office, reading nook, or additional storage. The unit also features a full kitchen and bathroom, providing everything needed for comfortable living. Rent is $1,400 per month, with the tenant responsible for 30% of utilities, including water, hydro, and gas, paid directly to the landlord. Additional space is available on the third level of the triplex in the half storey and can be leased for storage or hobby use, pending landlord approval. This optional area is offered on a first-come, first-served basis, with the cost to be negotiated based on the intended use. Located in a convenient central location, close to Wortley and Downtown London, this unit provides easy access to nearby amenities and entertainment. This is a great opportunity for someone seeking an affordable and centrally located home. Get in touch for more details or to schedule a viewing! (id:61716)
Property Details
| MLS® Number | X12079526 |
| Property Type | Multi-family |
| Neigbourhood | Central London |
| Community Name | East K |
| Features | Carpet Free |
| ParkingSpaceTotal | 1 |
Building
| BathroomTotal | 1 |
| BedroomsAboveGround | 1 |
| BedroomsBelowGround | 1 |
| BedroomsTotal | 2 |
| Appliances | Water Heater |
| ExteriorFinish | Brick |
| FoundationType | Block |
| HeatingFuel | Electric |
| HeatingType | Heat Pump |
| StoriesTotal | 3 |
| Type | Triplex |
| UtilityWater | Municipal Water |
Parking
| No Garage |
Land
| Acreage | No |
| Sewer | Sanitary Sewer |
Rooms
| Level | Type | Length | Width | Dimensions |
|---|---|---|---|---|
| Flat | Bedroom | 3.91 m | 3.68 m | 3.91 m x 3.68 m |
| Flat | Bathroom | 1.7 m | 1.96 m | 1.7 m x 1.96 m |
| Flat | Kitchen | 2.9 m | 3.61 m | 2.9 m x 3.61 m |
| Flat | Family Room | 4.09 m | 3.53 m | 4.09 m x 3.53 m |
| Flat | Den | 2.06 m | 1.9 m | 2.06 m x 1.9 m |
Utilities
| Cable | Available |
| Sewer | Installed |
https://www.realtor.ca/real-estate/28160609/3-193-waterloo-street-london-east-east-k-east-k
Interested?
Contact us for more information

