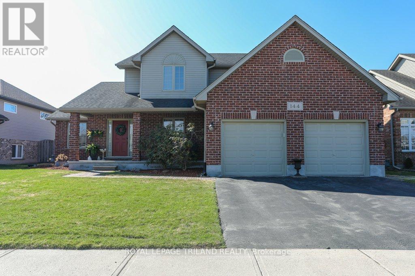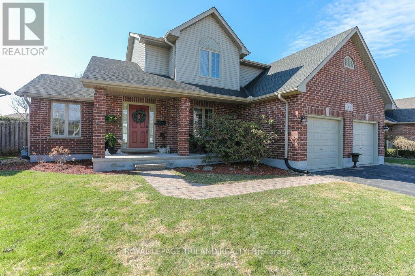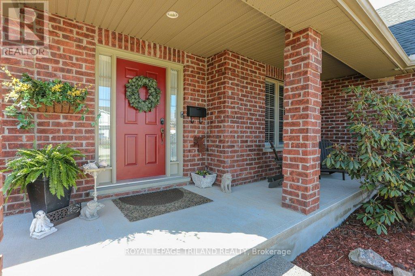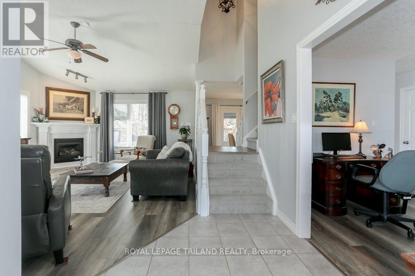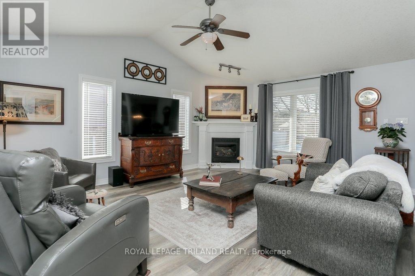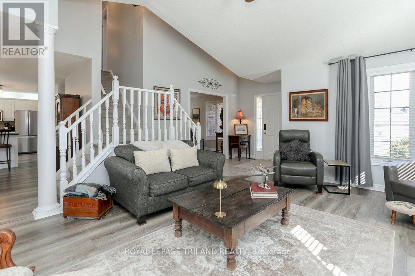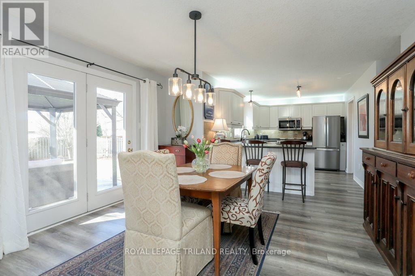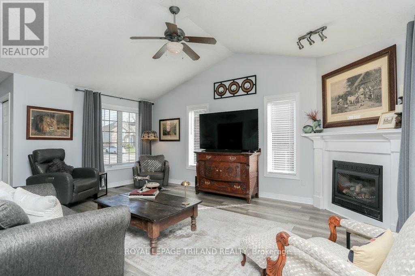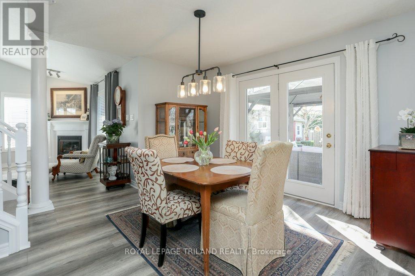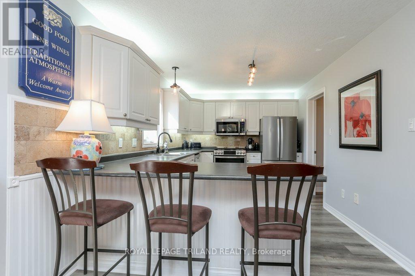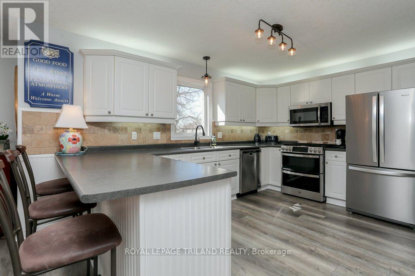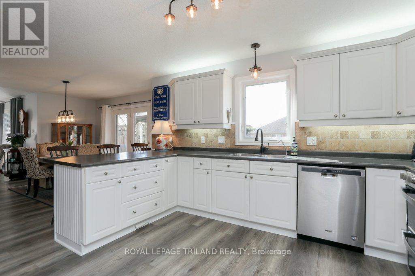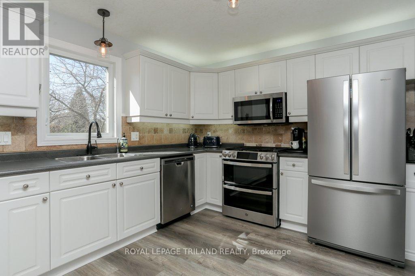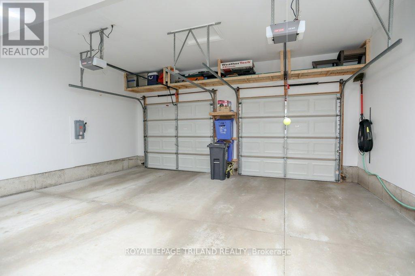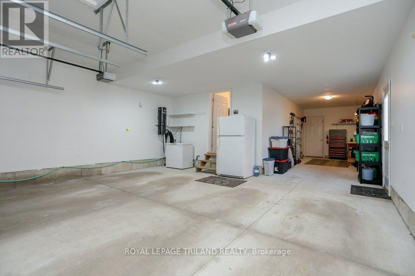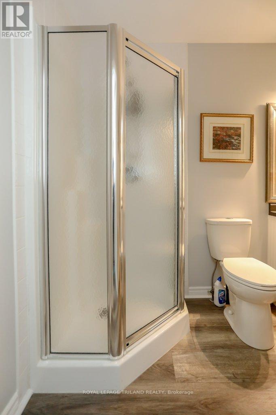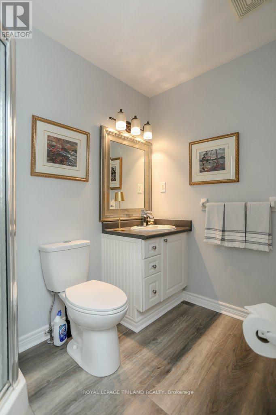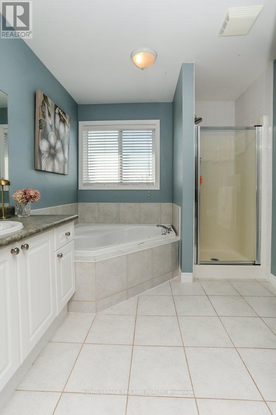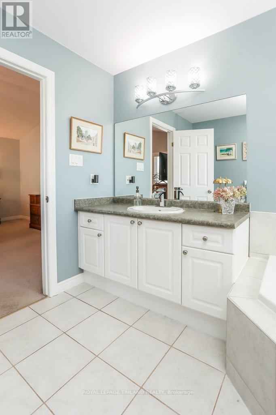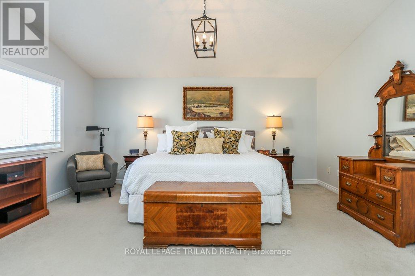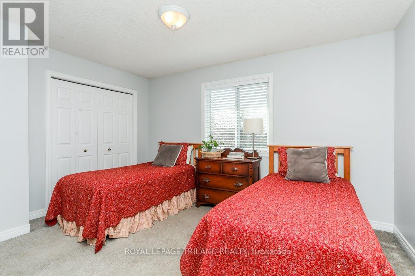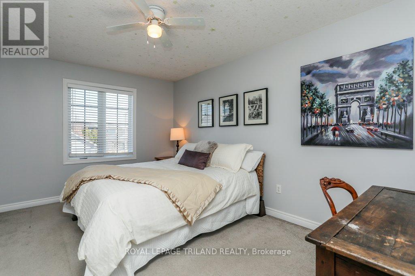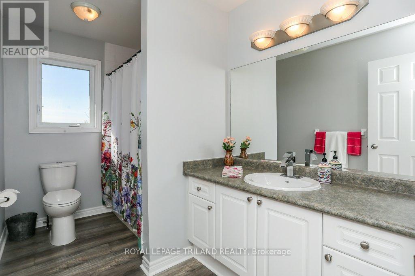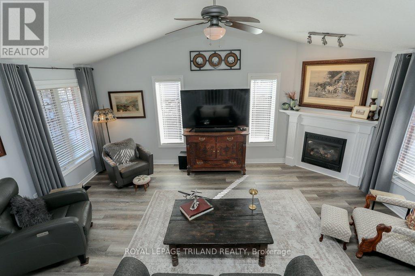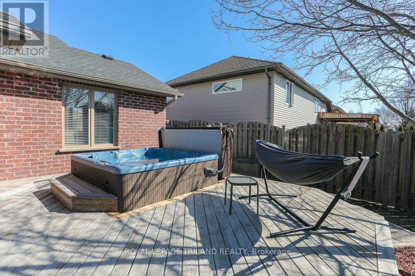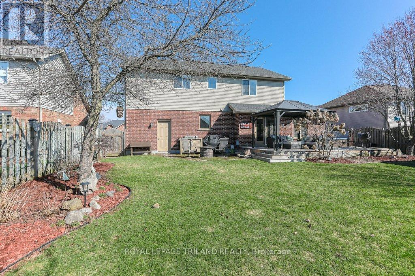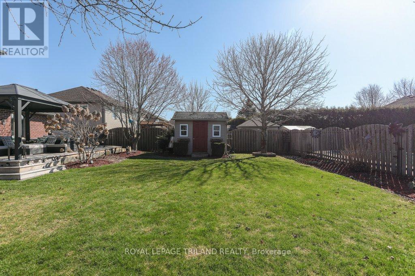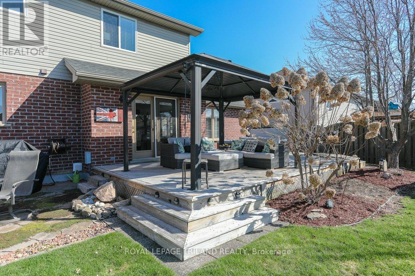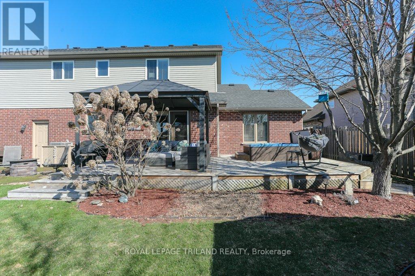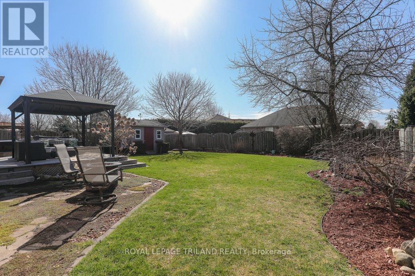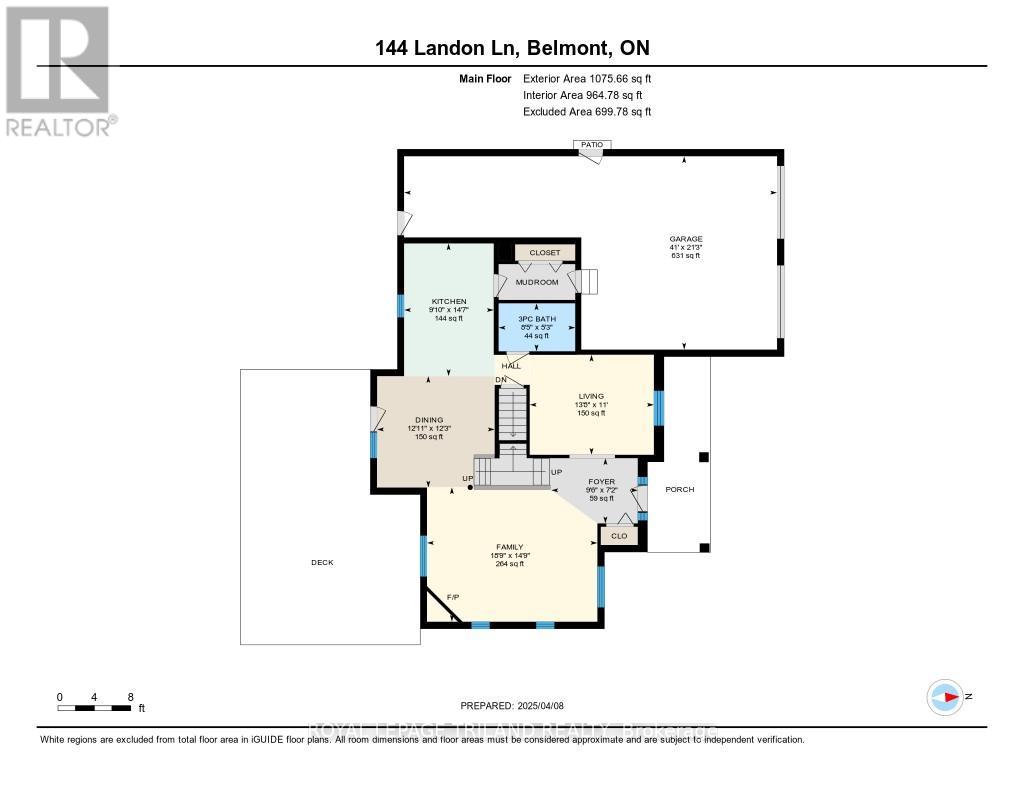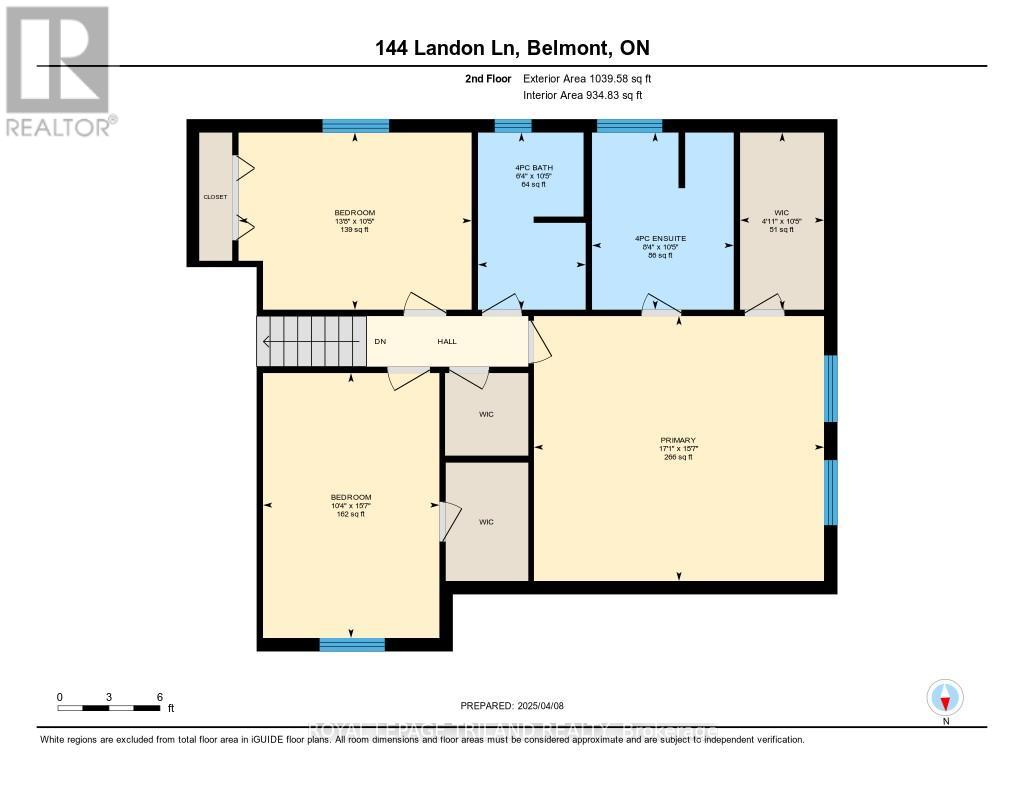144 Landon Lane Central Elgin, Ontario N0L 1B0
$779,000
This charming two-storey home is located in the peaceful and friendly community of Belmont, offering a perfect blend of comfort and convenience. With three spacious bedrooms and three well-appointed bathrooms, this home boasts a huge master suite, ideal for relaxing after a long day. The pride of ownership is evident throughout, with beautifully landscaped grounds and a stunning backyard retreat featuring a deck, gazebo, and a hot tub with a new cover. Sliding doors lead you from the living area to the backyard, making it easy to enjoy outdoor living. Inside, the cozy living room features a beautiful fireplace, creating a warm and inviting atmosphere. The property also includes a generous three-car garage, providing ample storage and parking spaces or a workshop. A new school is being built nearby, and the home is just a short distance to Highway 401, making commuting a breeze. This home is a must-see for those seeking a quiet yet convenient lifestyle in Belmont. (id:61716)
Property Details
| MLS® Number | X12074742 |
| Property Type | Single Family |
| Community Name | Belmont |
| CommunityFeatures | School Bus |
| EquipmentType | Water Heater |
| Features | Level Lot, Flat Site, Dry, Gazebo, Sump Pump |
| ParkingSpaceTotal | 5 |
| RentalEquipmentType | Water Heater |
| Structure | Deck, Patio(s), Shed |
Building
| BathroomTotal | 3 |
| BedroomsAboveGround | 3 |
| BedroomsTotal | 3 |
| Age | 16 To 30 Years |
| Amenities | Fireplace(s) |
| Appliances | Hot Tub, Garage Door Opener Remote(s), Central Vacuum, Water Heater, Water Softener, Dryer, Microwave, Stove, Washer, Refrigerator |
| BasementDevelopment | Unfinished |
| BasementType | N/a (unfinished) |
| ConstructionStyleAttachment | Detached |
| CoolingType | Central Air Conditioning |
| ExteriorFinish | Brick, Vinyl Siding |
| FireProtection | Smoke Detectors |
| FireplacePresent | Yes |
| FireplaceTotal | 1 |
| FoundationType | Concrete |
| HeatingFuel | Natural Gas |
| HeatingType | Forced Air |
| StoriesTotal | 2 |
| SizeInterior | 2500 - 3000 Sqft |
| Type | House |
| UtilityWater | Municipal Water |
Parking
| Attached Garage | |
| Garage |
Land
| Acreage | No |
| FenceType | Fully Fenced, Fenced Yard |
| LandscapeFeatures | Landscaped |
| Sewer | Sanitary Sewer |
| SizeDepth | 120 Ft ,3 In |
| SizeFrontage | 62 Ft ,8 In |
| SizeIrregular | 62.7 X 120.3 Ft |
| SizeTotalText | 62.7 X 120.3 Ft|under 1/2 Acre |
Rooms
| Level | Type | Length | Width | Dimensions |
|---|---|---|---|---|
| Second Level | Bathroom | 3.18 m | 1.93 m | 3.18 m x 1.93 m |
| Second Level | Bathroom | 3.18 m | 2.54 m | 3.18 m x 2.54 m |
| Second Level | Bedroom | 4.75 m | 3.16 m | 4.75 m x 3.16 m |
| Second Level | Bedroom | 3.18 m | 4.18 m | 3.18 m x 4.18 m |
| Second Level | Primary Bedroom | 4.75 m | 5.2 m | 4.75 m x 5.2 m |
| Main Level | Bathroom | 2.57 m | 1.61 m | 2.57 m x 1.61 m |
| Main Level | Dining Room | 3.94 m | 3.73 m | 3.94 m x 3.73 m |
| Main Level | Family Room | 5.71 m | 4.51 m | 5.71 m x 4.51 m |
| Main Level | Kitchen | 3 m | 4.45 m | 3 m x 4.45 m |
| Main Level | Living Room | 4.16 m | 3.35 m | 4.16 m x 3.35 m |
https://www.realtor.ca/real-estate/28149314/144-landon-lane-central-elgin-belmont-belmont
Interested?
Contact us for more information

