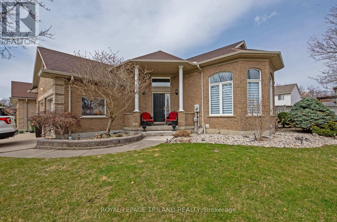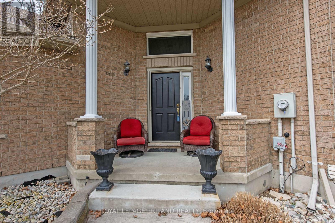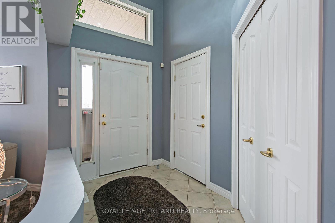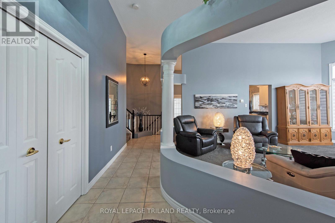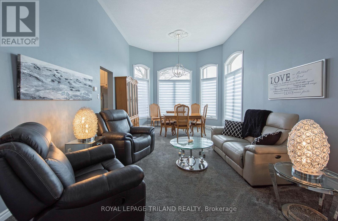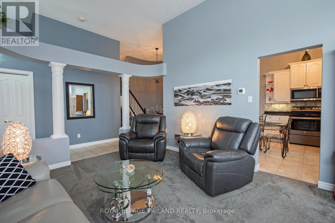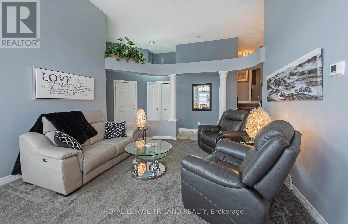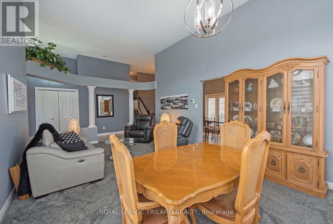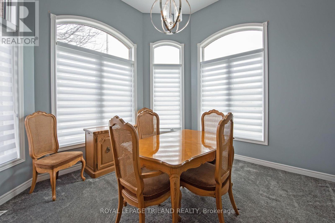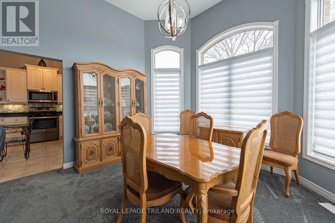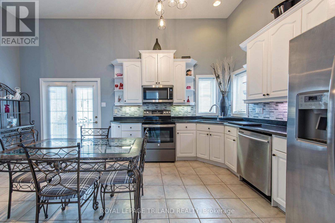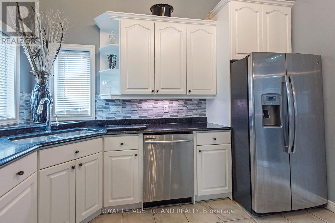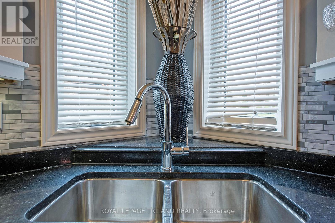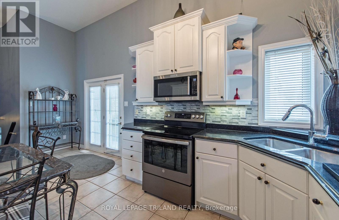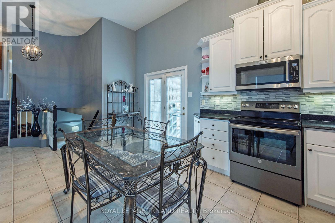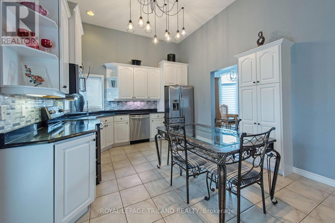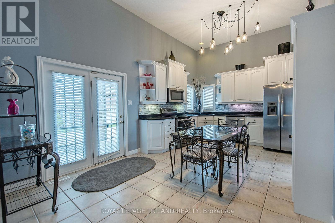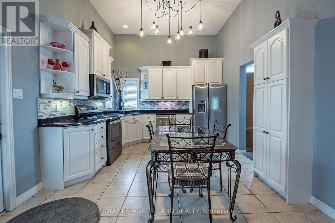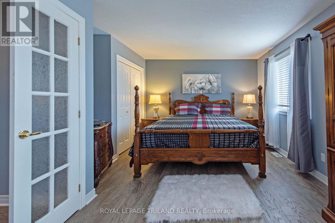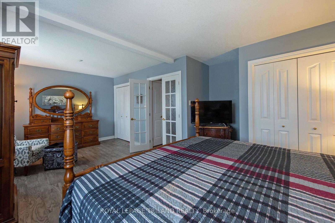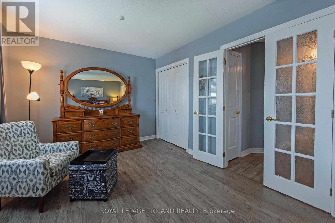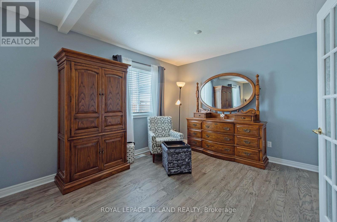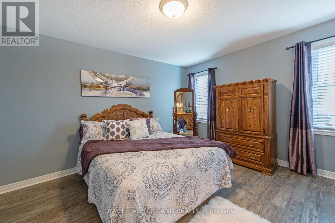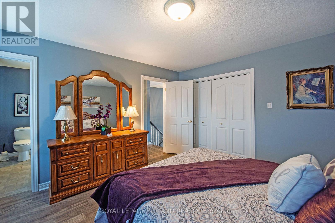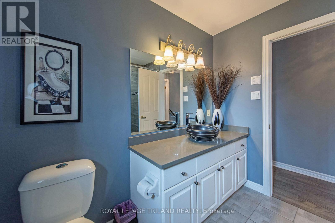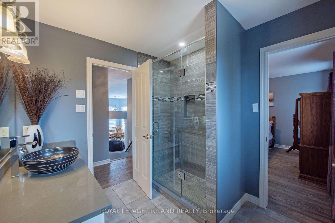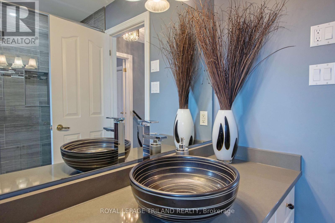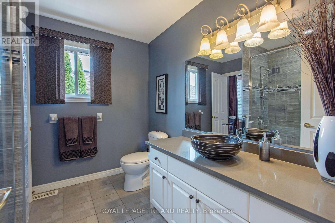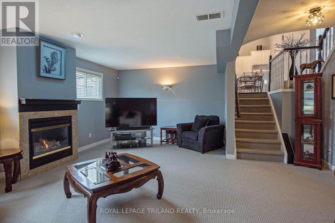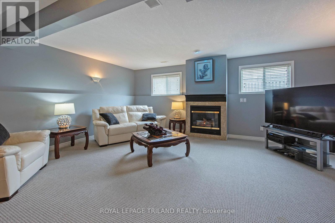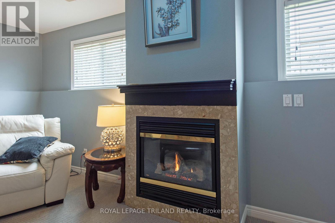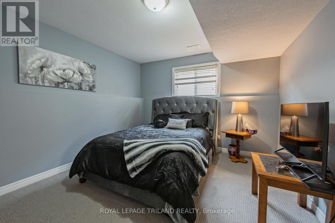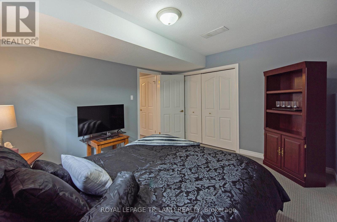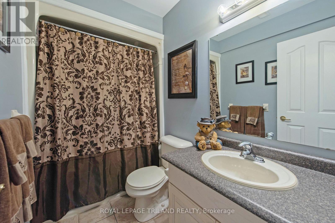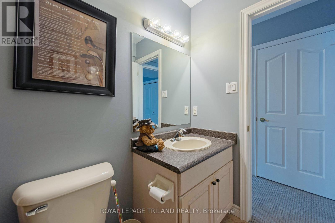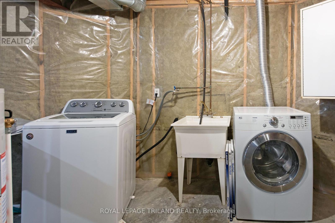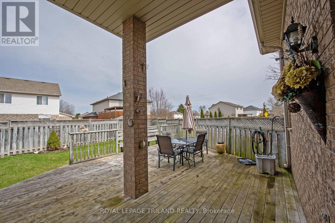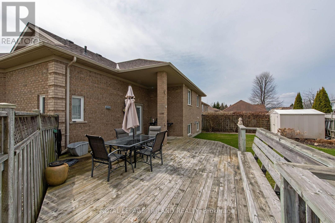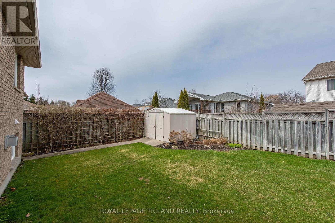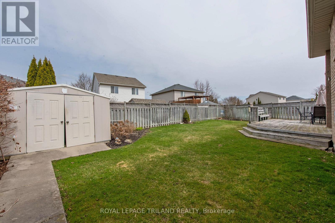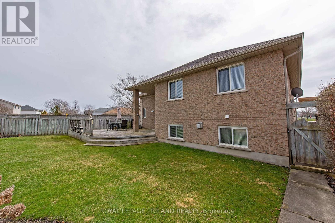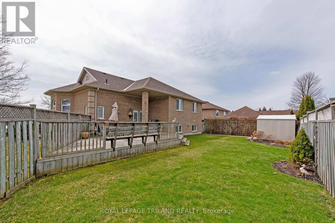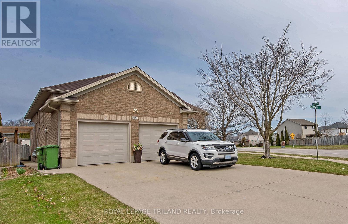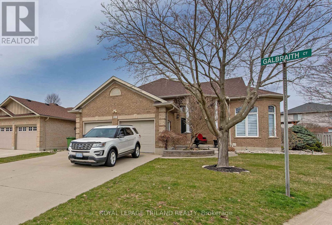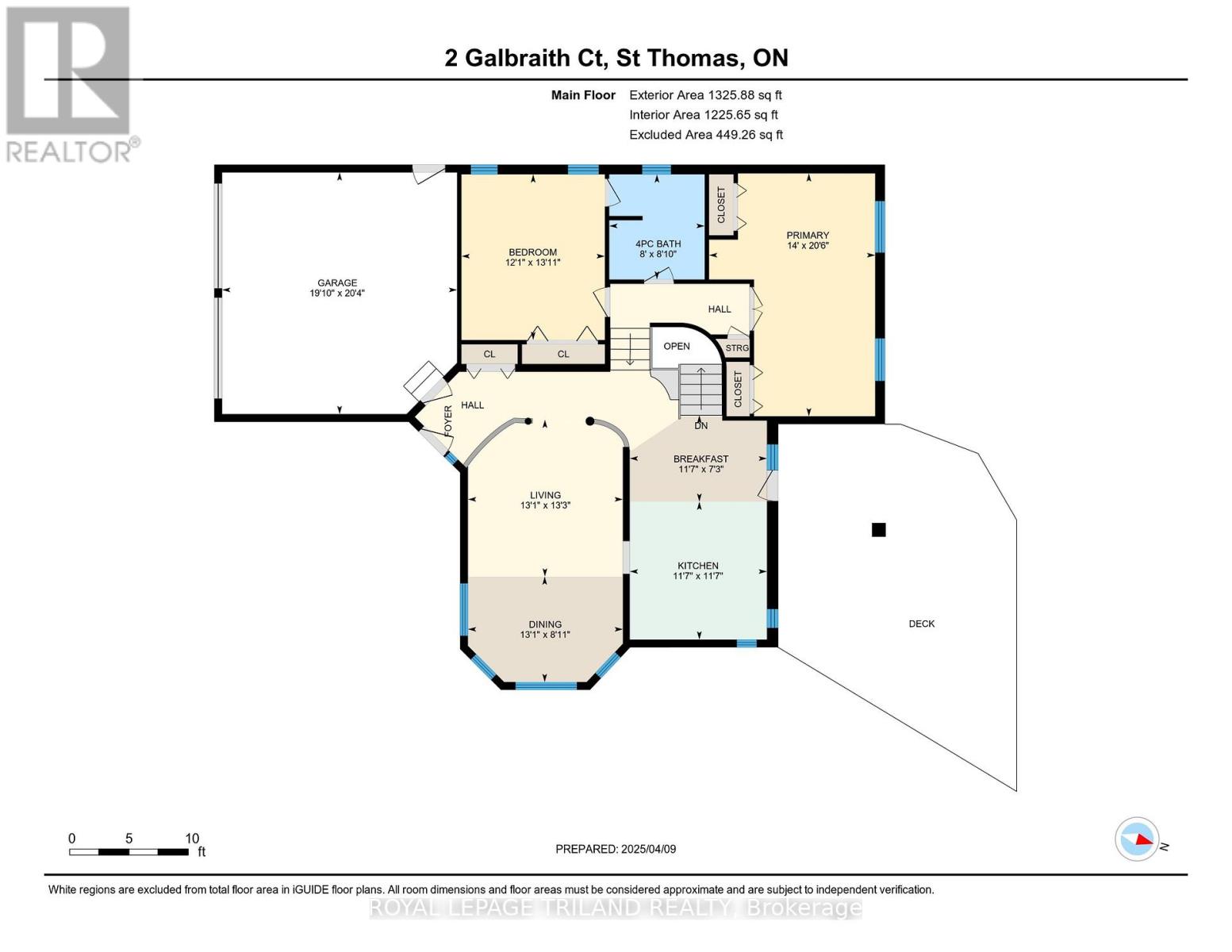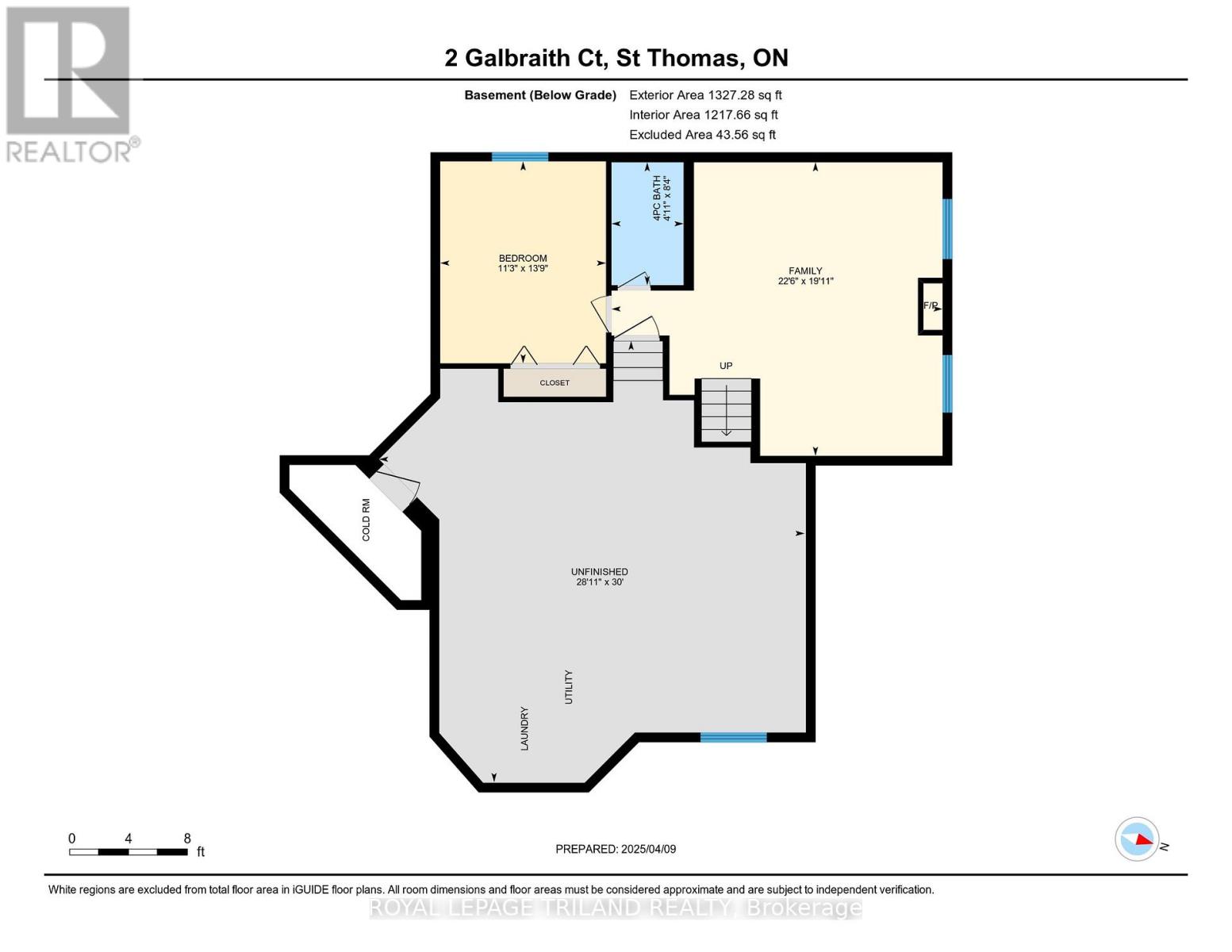2 Galbraith Court St. Thomas, Ontario N5R 6G8
$829,000
Charming Side-Split Home on Premium Corner Lot southside. This appealing south-facing side-split home offers the perfect blend of space, comfort, and functionality. Situated on a generous corner lot, this property provides lots of room and curb appeal. Home Highlights: 3 bedrooms and 2 bathrooms across multiple levels Premium corner lot with spacious, fully fenced yardTwo-car garage with double-wide cement drivewayThe main floor impresses with dramatic 12-foot ceilings and abundant natural light through large windows. This level includes a spacious living room. Dedicated dining area Well-appointed kitchen featuring quarts countertop, appliances (refrigerator, stove, built-in microwave, and dishwasher) French doors opening onto a substantial 24' 27' deck, perfect for outdoor entertaining Upper Level: The second level offers: Two comfortable bedrooms in an ensuite arrangementThree-piece bathroom.The lower level provides additional living space with a cozy family room with a gas fireplace, a Third bedroom, convenient laundry room with ample storage options. This thoughtfully designed home offers versatile living spaces across its split levels, making it ideal for families seeking both togetherness and privacy in a desirable neighborhood setting. (id:61716)
Property Details
| MLS® Number | X12074184 |
| Property Type | Single Family |
| Community Name | SE |
| AmenitiesNearBy | Hospital, Park, Place Of Worship |
| Features | Cul-de-sac, Irregular Lot Size, Flat Site, Lighting, Dry, Sump Pump |
| ParkingSpaceTotal | 6 |
| Structure | Deck, Porch, Shed |
Building
| BathroomTotal | 2 |
| BedroomsAboveGround | 2 |
| BedroomsBelowGround | 1 |
| BedroomsTotal | 3 |
| Age | 16 To 30 Years |
| Amenities | Fireplace(s) |
| Appliances | Garage Door Opener Remote(s), Central Vacuum, Dishwasher, Dryer, Microwave, Stove, Washer, Refrigerator |
| BasementDevelopment | Partially Finished |
| BasementType | N/a (partially Finished) |
| ConstructionStyleAttachment | Detached |
| ConstructionStyleSplitLevel | Sidesplit |
| CoolingType | Central Air Conditioning |
| ExteriorFinish | Brick, Shingles |
| FireProtection | Smoke Detectors |
| FireplacePresent | Yes |
| FireplaceTotal | 1 |
| FoundationType | Poured Concrete |
| HeatingFuel | Natural Gas |
| HeatingType | Forced Air |
| SizeInterior | 1100 - 1500 Sqft |
| Type | House |
| UtilityWater | Municipal Water |
Parking
| Attached Garage | |
| Garage |
Land
| Acreage | No |
| FenceType | Fully Fenced, Fenced Yard |
| LandAmenities | Hospital, Park, Place Of Worship |
| LandscapeFeatures | Landscaped, Lawn Sprinkler |
| Sewer | Sanitary Sewer |
| SizeDepth | 110 Ft ,6 In |
| SizeFrontage | 35 Ft ,6 In |
| SizeIrregular | 35.5 X 110.5 Ft ; 106.32 Ft X 110.45 Ft X 35.54 Ft X 22.19 |
| SizeTotalText | 35.5 X 110.5 Ft ; 106.32 Ft X 110.45 Ft X 35.54 Ft X 22.19 |
| ZoningDescription | R3-54 |
Rooms
| Level | Type | Length | Width | Dimensions |
|---|---|---|---|---|
| Basement | Bathroom | 2.55 m | 1.49 m | 2.55 m x 1.49 m |
| Basement | Family Room | 6.08 m | 6.86 m | 6.08 m x 6.86 m |
| Basement | Bedroom | 4.19 m | 3.44 m | 4.19 m x 3.44 m |
| Basement | Utility Room | 9.14 m | 8.82 m | 9.14 m x 8.82 m |
| Main Level | Living Room | 4.03 m | 3.98 m | 4.03 m x 3.98 m |
| Main Level | Dining Room | 2.71 m | 3.98 m | 2.71 m x 3.98 m |
| Main Level | Kitchen | 3.54 m | 3.52 m | 3.54 m x 3.52 m |
| Main Level | Eating Area | 2.22 m | 3.52 m | 2.22 m x 3.52 m |
| Main Level | Bedroom | 4.25 m | 3.68 m | 4.25 m x 3.68 m |
| Main Level | Primary Bedroom | 6.24 m | 4.27 m | 6.24 m x 4.27 m |
| Main Level | Bathroom | 2.7 m | 2.45 m | 2.7 m x 2.45 m |
https://www.realtor.ca/real-estate/28148099/2-galbraith-court-st-thomas-se
Interested?
Contact us for more information

