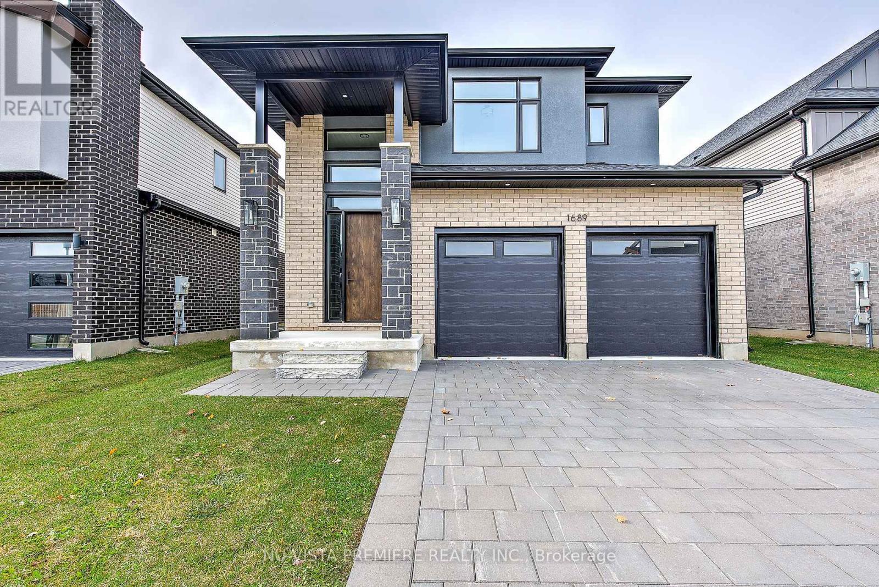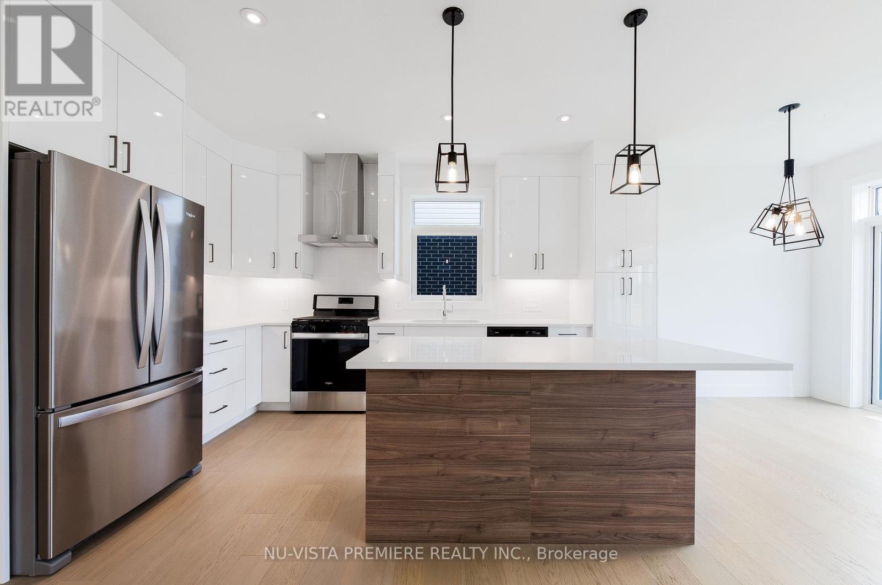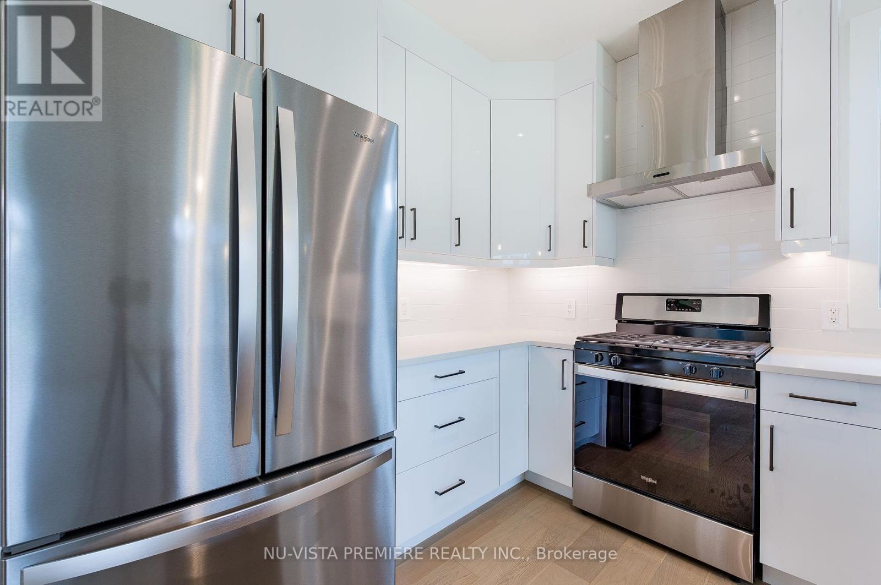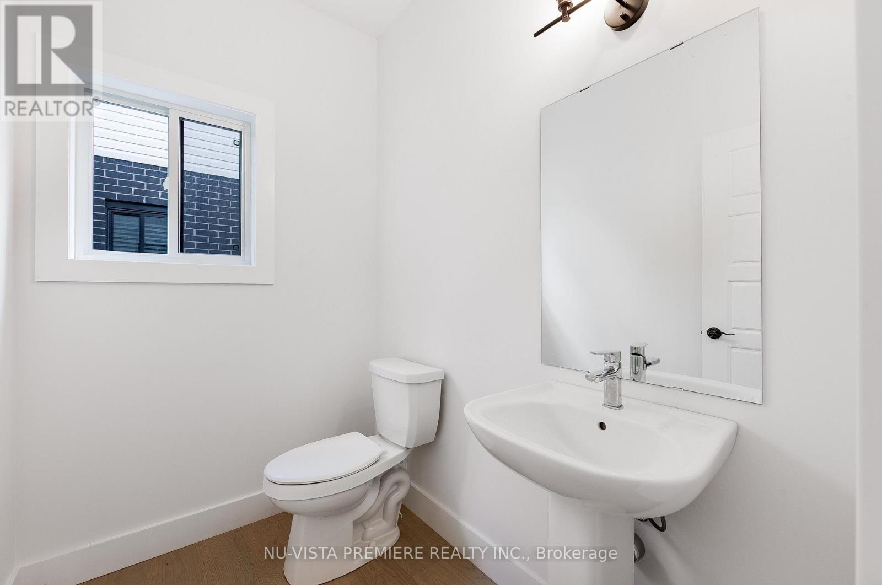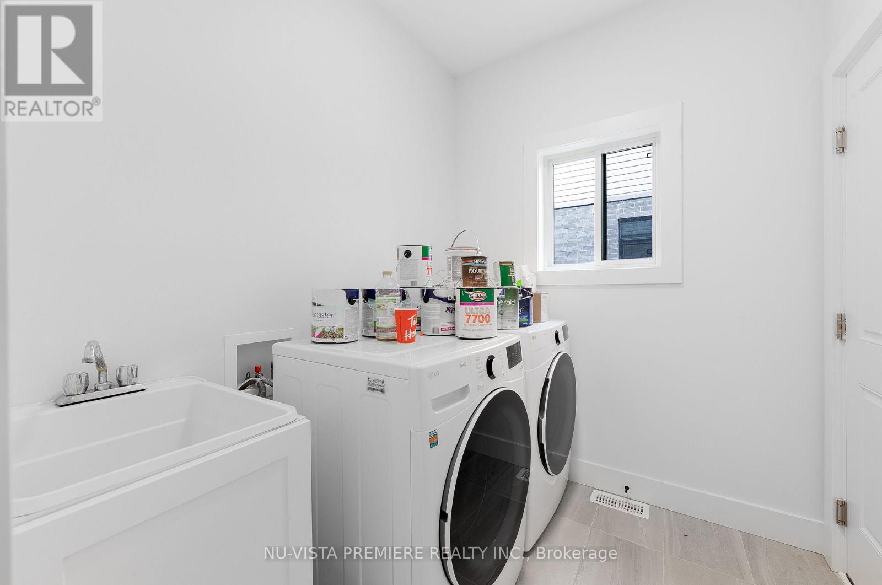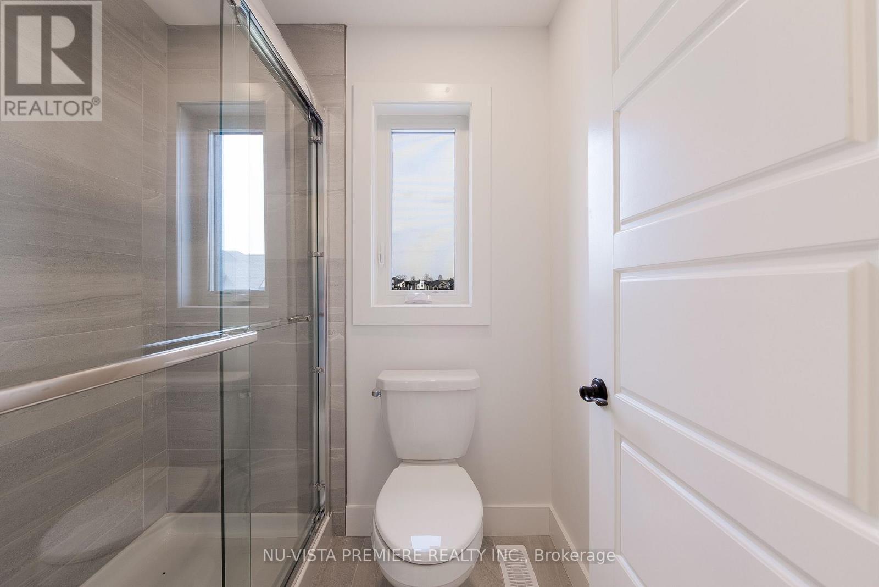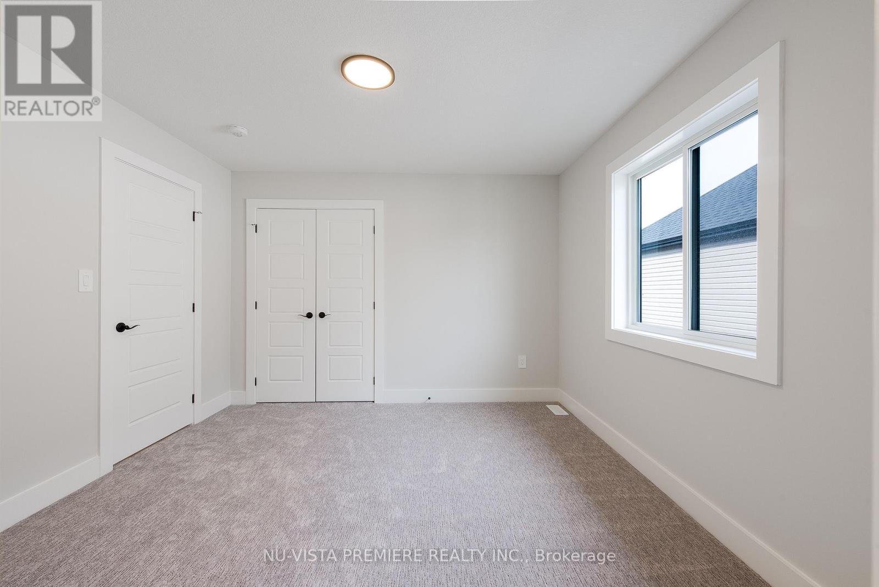Lot 64 Hawtrey Road Norfolk, Ontario N4P 2W5
$849,900
Contemporary design stunner ! This home offers great amenities to the growing family with 4 spacious bedrooms and 3.5 bathrooms. Entering you will find a open feel with wide plank hardwood throughout the main level. Kitchen has a large Island and corner pantry with soft close doors and drawers including a bank of pot and pan drawers and quartz counters. Kitchen is open to the dinning room, great room and eating area. Hardwood stairs lead to the 4 spacious bedrooms with a luxury master and stunning ensuite. Master closet feature custom built ins great for organizing. 3 more spacious bedrooms with 2 more full baths round out the upper level. Pictures show finishes you should expect to get with very minor changes. This home is to be built. (id:61716)
Property Details
| MLS® Number | X12074842 |
| Property Type | Single Family |
| Community Name | Delhi |
| AmenitiesNearBy | Ski Area, Schools |
| CommunityFeatures | School Bus |
| Features | Sump Pump |
| ParkingSpaceTotal | 4 |
Building
| BathroomTotal | 4 |
| BedroomsAboveGround | 4 |
| BedroomsTotal | 4 |
| Age | New Building |
| Amenities | Fireplace(s) |
| Appliances | Water Meter |
| BasementDevelopment | Unfinished |
| BasementType | N/a (unfinished) |
| ConstructionStyleAttachment | Detached |
| CoolingType | Central Air Conditioning |
| ExteriorFinish | Brick, Stucco |
| FireplacePresent | Yes |
| FireplaceTotal | 1 |
| FoundationType | Poured Concrete |
| HalfBathTotal | 1 |
| HeatingFuel | Natural Gas |
| HeatingType | Forced Air |
| StoriesTotal | 2 |
| SizeInterior | 2000 - 2500 Sqft |
| Type | House |
| UtilityWater | Municipal Water |
Parking
| Attached Garage | |
| Garage |
Land
| Acreage | No |
| LandAmenities | Ski Area, Schools |
| Sewer | Sanitary Sewer |
| SizeDepth | 108 Ft ,3 In |
| SizeFrontage | 41 Ft ,3 In |
| SizeIrregular | 41.3 X 108.3 Ft |
| SizeTotalText | 41.3 X 108.3 Ft |
| ZoningDescription | Sfr |
Rooms
| Level | Type | Length | Width | Dimensions |
|---|---|---|---|---|
| Second Level | Primary Bedroom | 4.572 m | 4.2977 m | 4.572 m x 4.2977 m |
| Second Level | Bedroom 2 | 4.0843 m | 3.5357 m | 4.0843 m x 3.5357 m |
| Second Level | Bedroom 3 | 3.5357 m | 3.3528 m | 3.5357 m x 3.3528 m |
| Second Level | Bedroom 4 | 3.5357 m | 3.4442 m | 3.5357 m x 3.4442 m |
| Main Level | Kitchen | 3.9624 m | 2.7432 m | 3.9624 m x 2.7432 m |
| Main Level | Dining Room | 5.2426 m | 3.2614 m | 5.2426 m x 3.2614 m |
| Main Level | Eating Area | 2.4384 m | 2.7432 m | 2.4384 m x 2.7432 m |
| Main Level | Great Room | 5.2426 m | 3.749 m | 5.2426 m x 3.749 m |
Utilities
| Sewer | Installed |
https://www.realtor.ca/real-estate/28149540/lot-64-hawtrey-road-norfolk-delhi-delhi
Interested?
Contact us for more information

