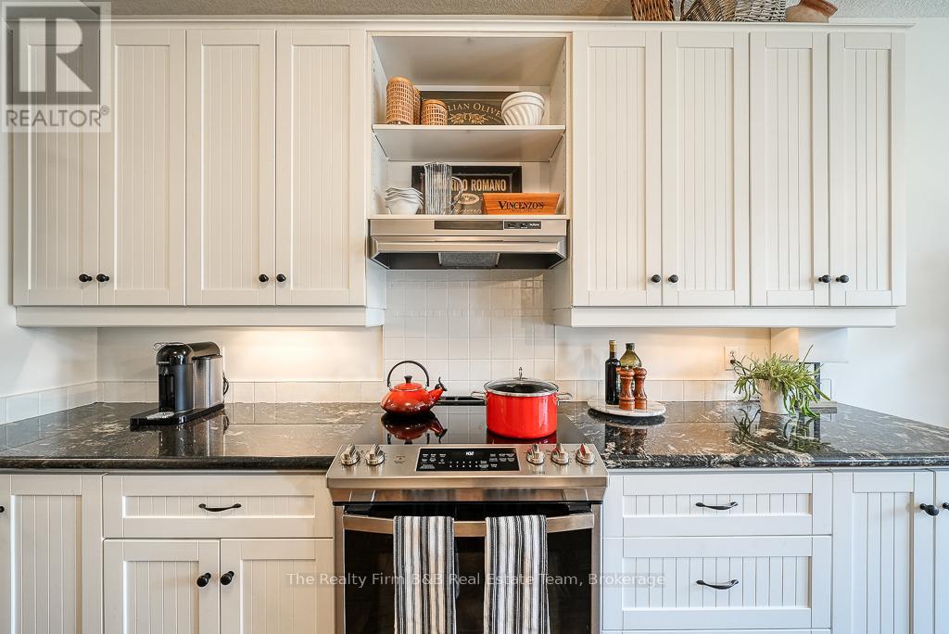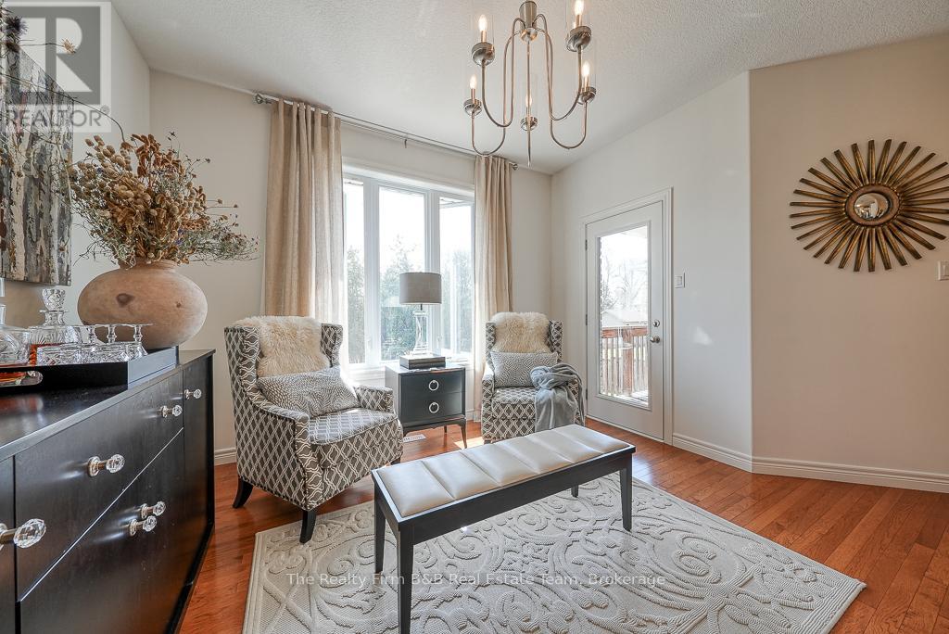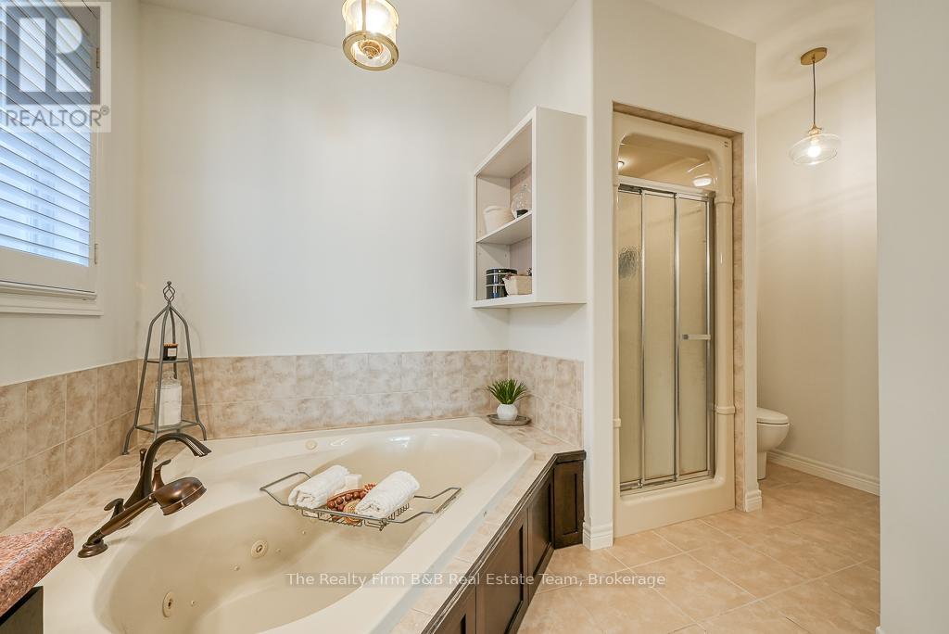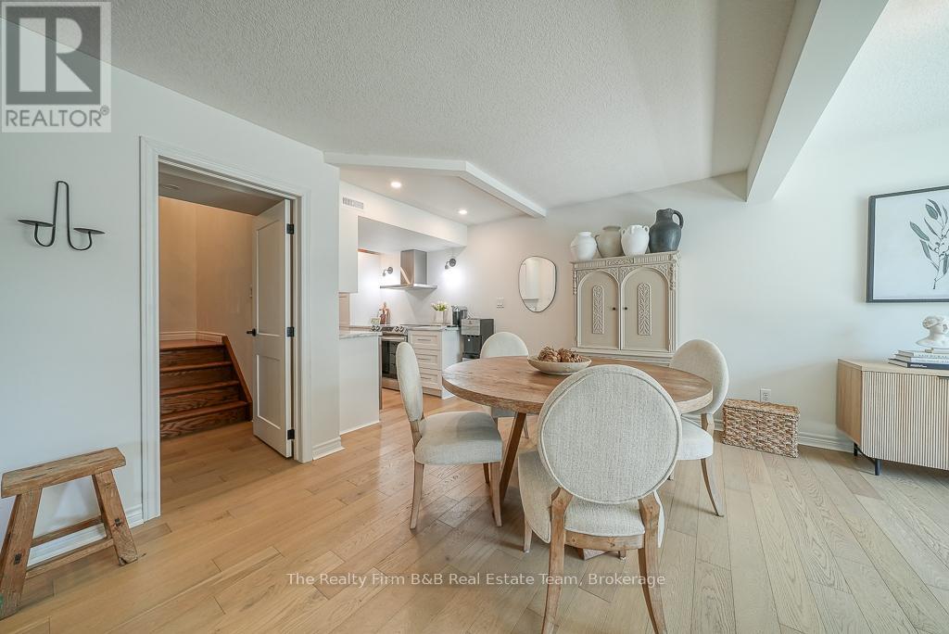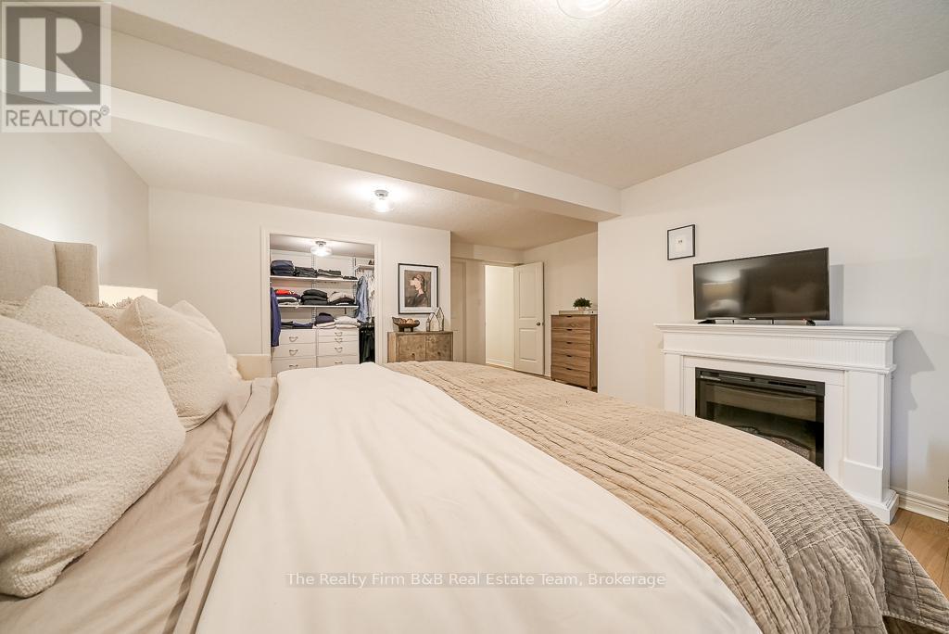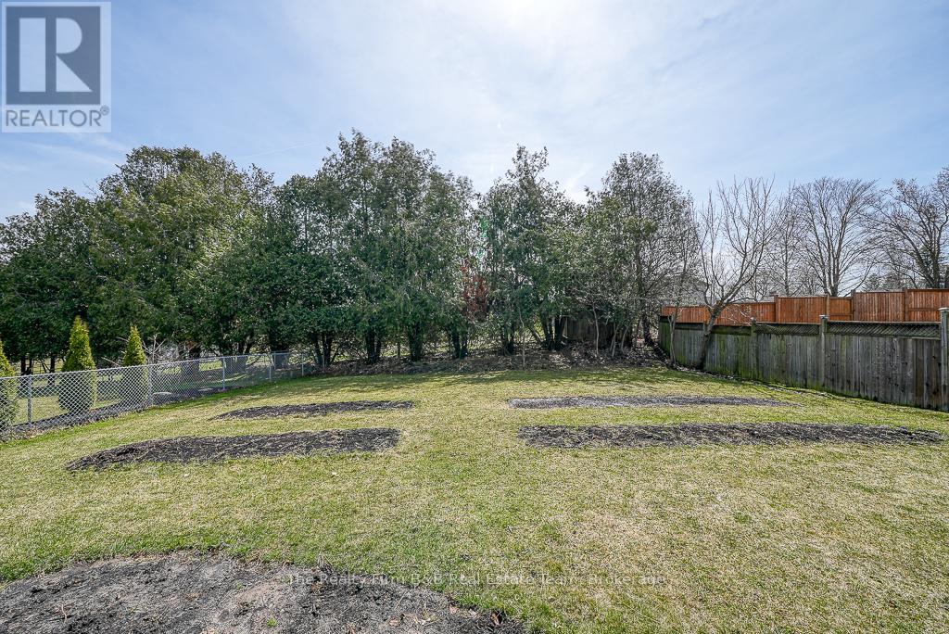428 Lakeview Drive Woodstock, Ontario N4T 1V3
$995,000
If you're looking for a beautiful ranch-style home with a full in-law suite and a walkout basement, 428 Lakeview Dr. is one you wont want to miss! Located in the sought-after Alder Grange subdivision, this home is surrounded by walking trails, a golf course, and plenty of nearby amenities. With over 3,200 sq. ft. of finished living space, the main floor features a spacious primary suite with a luxurious ensuite and direct access to a stunning deck perfect for your morning coffee. There is also a second bedroom, main floor laundry, and an open-concept kitchen and dining area that's great for everyday living. Downstairs, the bright walkout basement offers a beautifully finished in-law suite complete with engineered hardwood floors, a full kitchen, dining area, cozy living room with a fireplace, plus an additional bedroom and bathroom. Updated appliances on the main floor in 2021 and lower level in 2024. Outside, you will fall in love with the professionally landscaped backyard a private oasis with a newer concrete patio that's perfect for relaxing or entertaining. This elegant, move-in ready home is in a fantastic neighborhood and checks all the boxes. Don't wait to view this rare gem! (id:61716)
Property Details
| MLS® Number | X12065669 |
| Property Type | Single Family |
| Community Name | Woodstock - North |
| AmenitiesNearBy | Public Transit |
| CommunityFeatures | School Bus |
| EquipmentType | Water Heater |
| Features | Flat Site |
| ParkingSpaceTotal | 4 |
| RentalEquipmentType | Water Heater |
| Structure | Patio(s), Deck |
Building
| BathroomTotal | 3 |
| BedroomsAboveGround | 2 |
| BedroomsBelowGround | 1 |
| BedroomsTotal | 3 |
| Age | 16 To 30 Years |
| Amenities | Fireplace(s) |
| Appliances | Water Heater, Garage Door Opener Remote(s), Water Meter, Blinds, Dishwasher, Garage Door Opener, Two Stoves, Water Softener, Two Refrigerators |
| ArchitecturalStyle | Bungalow |
| BasementDevelopment | Finished |
| BasementFeatures | Separate Entrance, Walk Out |
| BasementType | N/a (finished) |
| ConstructionStyleAttachment | Detached |
| CoolingType | Central Air Conditioning |
| ExteriorFinish | Brick, Stone |
| FireplacePresent | Yes |
| FireplaceTotal | 1 |
| FoundationType | Poured Concrete |
| HeatingFuel | Natural Gas |
| HeatingType | Forced Air |
| StoriesTotal | 1 |
| SizeInterior | 1500 - 2000 Sqft |
| Type | House |
| UtilityWater | Municipal Water |
Parking
| Attached Garage | |
| Garage |
Land
| Acreage | No |
| LandAmenities | Public Transit |
| LandscapeFeatures | Landscaped |
| Sewer | Sanitary Sewer |
| SizeDepth | 173 Ft ,8 In |
| SizeFrontage | 62 Ft ,2 In |
| SizeIrregular | 62.2 X 173.7 Ft |
| SizeTotalText | 62.2 X 173.7 Ft |
Rooms
| Level | Type | Length | Width | Dimensions |
|---|---|---|---|---|
| Lower Level | Kitchen | 2.27 m | 3.2 m | 2.27 m x 3.2 m |
| Lower Level | Bathroom | 4.16 m | 3.1 m | 4.16 m x 3.1 m |
| Lower Level | Bedroom | 5.25 m | 5.63 m | 5.25 m x 5.63 m |
| Lower Level | Living Room | 9.76 m | 7.58 m | 9.76 m x 7.58 m |
| Main Level | Living Room | 3.53 m | 6.08 m | 3.53 m x 6.08 m |
| Main Level | Kitchen | 3.58 m | 3.35 m | 3.58 m x 3.35 m |
| Main Level | Dining Room | 3.82 m | 6.9 m | 3.82 m x 6.9 m |
| Main Level | Family Room | 3.59 m | 3.63 m | 3.59 m x 3.63 m |
| Main Level | Primary Bedroom | 5.34 m | 5.65 m | 5.34 m x 5.65 m |
| Main Level | Bathroom | 4.16 m | 3.62 m | 4.16 m x 3.62 m |
| Main Level | Laundry Room | 2.21 m | 2.92 m | 2.21 m x 2.92 m |
| Main Level | Bathroom | 2.34 m | 1.8 m | 2.34 m x 1.8 m |
| Main Level | Bedroom | 3.87 m | 3.82 m | 3.87 m x 3.82 m |
Utilities
| Cable | Installed |
| Electricity | Installed |
| Sewer | Installed |
Interested?
Contact us for more information


















