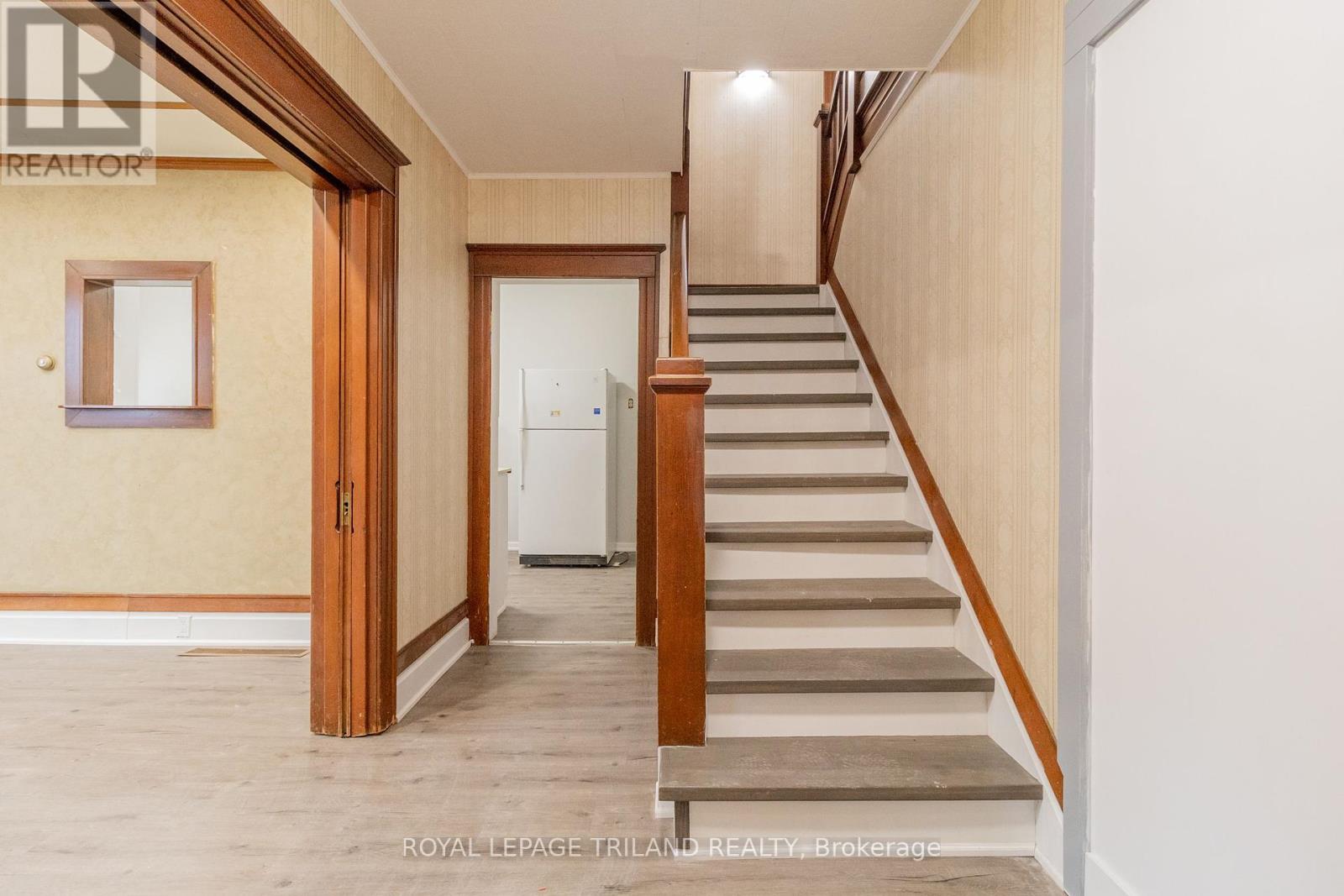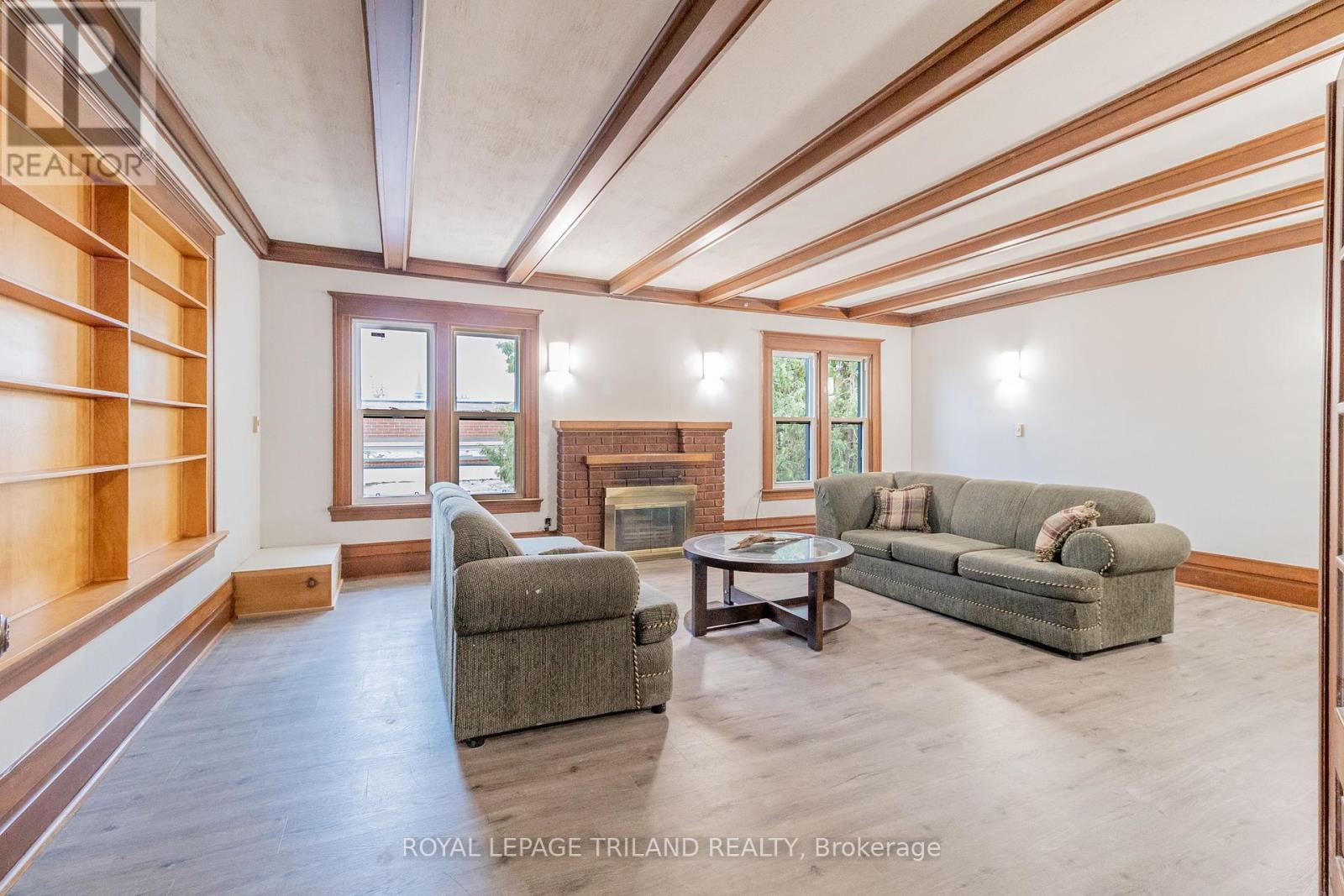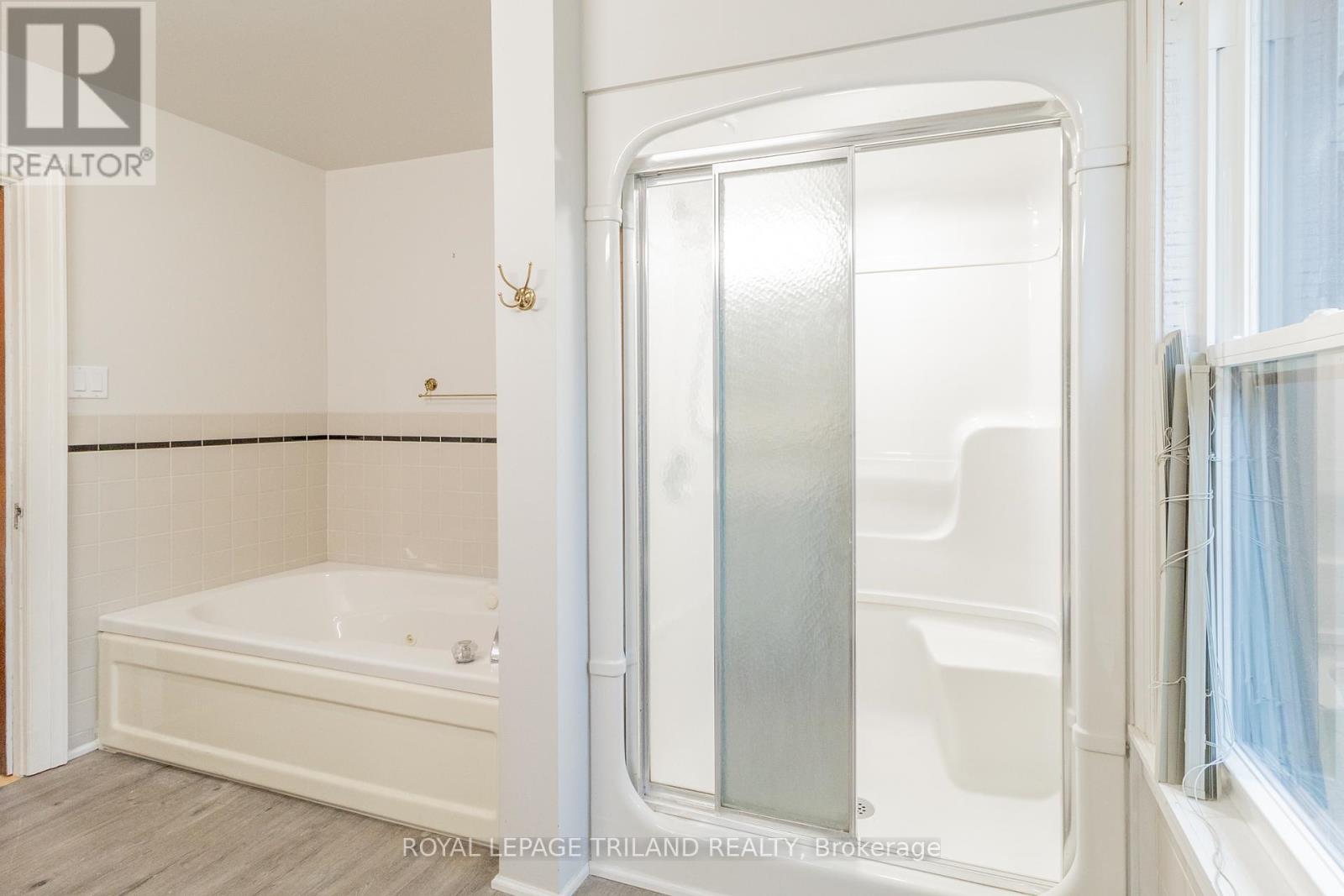11 Goshen Street N Bluewater, Ontario N0M 2T0
$499,900
TOP CHOICE FMILY HOME for LIVING & WORKING IN YOUR HOUSE!! Want to work in a professional setting 5 ft from your living room! Looking to for a fantastic 5 BEDROOM / 2 BATHROOM HOME with a commercial retail or office unit + washroom all set up in the same building in rural Ontario? You just found it in ZURICH, ON | RURAL PARADISE BY THE LAKE | IDEAL RESIDENTIAL / COMMERCIAL COMBO PROVIDING 5418 SQ FT OF FLOOR SPACE ACROSS THIS 5 BEDROOM 4 LEVEL RESIDENTIAL HOME W/ FULL RETAIL COMMERCIAL UNIT W/ BATHROOM/LAUNDRY & OFFICE: Live & work at the same property or support your mortgage via lease income with this fantastic one of a kind multi-purpose property: includes a very large 4 level residential home + a great commercial space! Completely loaded with brand new upgrades including the roof, most of the windows, furnace, AC, bathrooms, flooring, paint, concrete work on the in-and-out driveways plus a phenomenal 3rd level conversion into a fully insulated finished living space, this superb multi-purpose property & its nonstop character & charm is sure to impress! The structure offers 3 bathrooms, a full kitchen w/ dining room + numerous large additional principal rooms w/ a living room + fireplace & fundamentally, 5 bedrooms with the expansive 700 square foot 3rd level loft with soaring ceilings & its own private bathroom. The vast basement with laundry area & loads of storage tops off the residential side of this stately brick structure. The commercial side offers a vast retail space with a washroom & a private office & the property offers loads of parking at the rear with driveway access on both sides of the building! This place is ready to go on Day 1, like getting 2 buildings for the price of one! And to top it all off, you just a 4 min drive to a sandy Lake Huron beach in St. Joseph. For buyers looking for mega value in a work from home situation or investors looking for high quality multi-unit mixed building in an ideal location, this is the spot! (id:61716)
Property Details
| MLS® Number | X11984589 |
| Property Type | Single Family |
| Community Name | Zurich |
| AmenitiesNearBy | Park, Place Of Worship, Schools |
| EquipmentType | None |
| Features | Flat Site, Dry |
| ParkingSpaceTotal | 8 |
| RentalEquipmentType | None |
Building
| BathroomTotal | 3 |
| BedroomsAboveGround | 5 |
| BedroomsTotal | 5 |
| Age | 51 To 99 Years |
| Amenities | Fireplace(s) |
| Appliances | Water Heater |
| BasementDevelopment | Unfinished |
| BasementType | Full (unfinished) |
| ConstructionStyleAttachment | Detached |
| CoolingType | Central Air Conditioning |
| ExteriorFinish | Brick |
| FireProtection | Alarm System |
| FireplacePresent | Yes |
| FireplaceTotal | 1 |
| FoundationType | Poured Concrete |
| HalfBathTotal | 2 |
| HeatingFuel | Natural Gas |
| HeatingType | Forced Air |
| StoriesTotal | 3 |
| SizeInterior | 3500 - 5000 Sqft |
| Type | House |
| UtilityWater | Municipal Water |
Parking
| No Garage |
Land
| Acreage | No |
| LandAmenities | Park, Place Of Worship, Schools |
| LandscapeFeatures | Landscaped |
| Sewer | Sanitary Sewer |
| SizeDepth | 89 Ft |
| SizeFrontage | 76 Ft |
| SizeIrregular | 76 X 89 Ft |
| SizeTotalText | 76 X 89 Ft |
| ZoningDescription | C4 |
Rooms
| Level | Type | Length | Width | Dimensions |
|---|---|---|---|---|
| Second Level | Bedroom 4 | 6.09 m | 2.19 m | 6.09 m x 2.19 m |
| Second Level | Bathroom | 3.34 m | 2.82 m | 3.34 m x 2.82 m |
| Second Level | Living Room | 6.51 m | 5.16 m | 6.51 m x 5.16 m |
| Second Level | Bedroom | 3.65 m | 3.48 m | 3.65 m x 3.48 m |
| Second Level | Bedroom 2 | 3.95 m | 3.34 m | 3.95 m x 3.34 m |
| Second Level | Bedroom 3 | 3.49 m | 3.39 m | 3.49 m x 3.39 m |
| Third Level | Bedroom 5 | 6 m | 3.06 m | 6 m x 3.06 m |
| Third Level | Family Room | 6.39 m | 4.39 m | 6.39 m x 4.39 m |
| Third Level | Bathroom | 3.2 m | 1.7 m | 3.2 m x 1.7 m |
| Basement | Laundry Room | 6.9 m | 6.9 m | 6.9 m x 6.9 m |
| Basement | Other | 11.37 m | 9.41 m | 11.37 m x 9.41 m |
| Main Level | Kitchen | 5.1 m | 2.54 m | 5.1 m x 2.54 m |
| Main Level | Dining Room | 3.91 m | 3.76 m | 3.91 m x 3.76 m |
| Main Level | Foyer | 5.74 m | 2.23 m | 5.74 m x 2.23 m |
| Main Level | Other | 14.8 m | 8.2 m | 14.8 m x 8.2 m |
| Main Level | Office | 2.57 m | 1.58 m | 2.57 m x 1.58 m |
| Main Level | Bathroom | 1.58 m | 2 m | 1.58 m x 2 m |
Utilities
| Cable | Installed |
| Sewer | Installed |
https://www.realtor.ca/real-estate/27943744/11-goshen-street-n-bluewater-zurich-zurich
Interested?
Contact us for more information









































