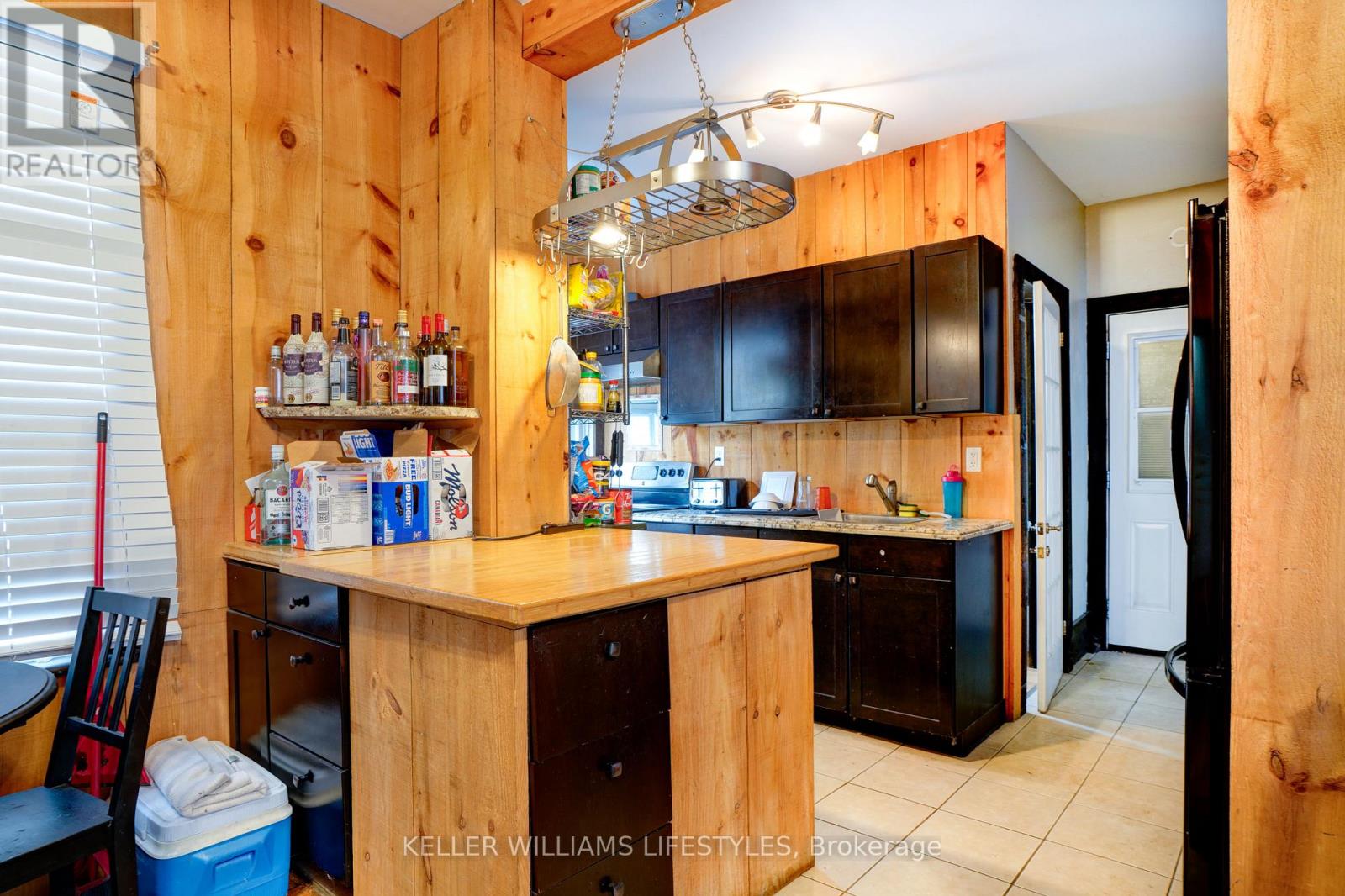Main - 92 Kent Street London, Ontario N6A 1L1
$1,995 Monthly
Welcome to your new home at 92 Kent Street! Available starting May 1st, this property is offered at $1995 + Hydro + $150 for Water/Heat. This charming and unique unit in a duplex offers approximately 800 square feet of living space, ideal for mature students and young professionals. Featuring three spacious bedrooms, one full bathroom, and in-suite laundry; this property combines comfort and convenience in a vibrant location. One parking spot is included. Situated just steps away from Downtown, you'll have easy access to parks, restaurants, and entertainment venues. Public transit options are readily available, making your commute to school or work a breeze. This prime location places you at the heart of all the action while offering a peaceful retreat to come home to. Experience the vibrant neighbourhood atmosphere, perfect for those who appreciate a blend of urban living and community charm. The area is bustling with activities and amenities that cater to both mature students and young professionals, providing a dynamic and engaging lifestyle. Dont miss out on this fantastic opportunity to live in one of Londons most sought-after locations. (id:61716)
Property Details
| MLS® Number | X11970919 |
| Property Type | Multi-family |
| Neigbourhood | Central London |
| Community Name | East F |
| AmenitiesNearBy | Park, Place Of Worship, Schools, Public Transit |
| CommunityFeatures | School Bus |
| Features | Flat Site, In Suite Laundry |
| ParkingSpaceTotal | 1 |
Building
| BathroomTotal | 1 |
| BedroomsAboveGround | 3 |
| BedroomsTotal | 3 |
| Age | 100+ Years |
| Amenities | Separate Electricity Meters |
| Appliances | Dishwasher, Dryer, Stove, Washer, Refrigerator |
| CoolingType | Window Air Conditioner |
| ExteriorFinish | Brick |
| FireProtection | Controlled Entry |
| FoundationType | Unknown |
| HeatingFuel | Natural Gas |
| HeatingType | Radiant Heat |
| StoriesTotal | 3 |
| SizeInterior | 1100 - 1500 Sqft |
| Type | Duplex |
| UtilityWater | Municipal Water |
Land
| Acreage | No |
| LandAmenities | Park, Place Of Worship, Schools, Public Transit |
| Sewer | Sanitary Sewer |
| SizeDepth | 68 Ft |
| SizeFrontage | 35 Ft |
| SizeIrregular | 35 X 68 Ft |
| SizeTotalText | 35 X 68 Ft|under 1/2 Acre |
Rooms
| Level | Type | Length | Width | Dimensions |
|---|---|---|---|---|
| Main Level | Bedroom | 3.4 m | 3.4 m | 3.4 m x 3.4 m |
| Main Level | Bedroom 2 | 3.4 m | 3.2 m | 3.4 m x 3.2 m |
| Main Level | Living Room | 4.3 m | 3.2 m | 4.3 m x 3.2 m |
| Main Level | Dining Room | 2.6 m | 3.9 m | 2.6 m x 3.9 m |
| Main Level | Bedroom 3 | 2.8 m | 3.5 m | 2.8 m x 3.5 m |
| Main Level | Kitchen | 4.4 m | 3.6 m | 4.4 m x 3.6 m |
Utilities
| Cable | Available |
| Sewer | Installed |
https://www.realtor.ca/real-estate/27910879/main-92-kent-street-london-east-f
Interested?
Contact us for more information

























