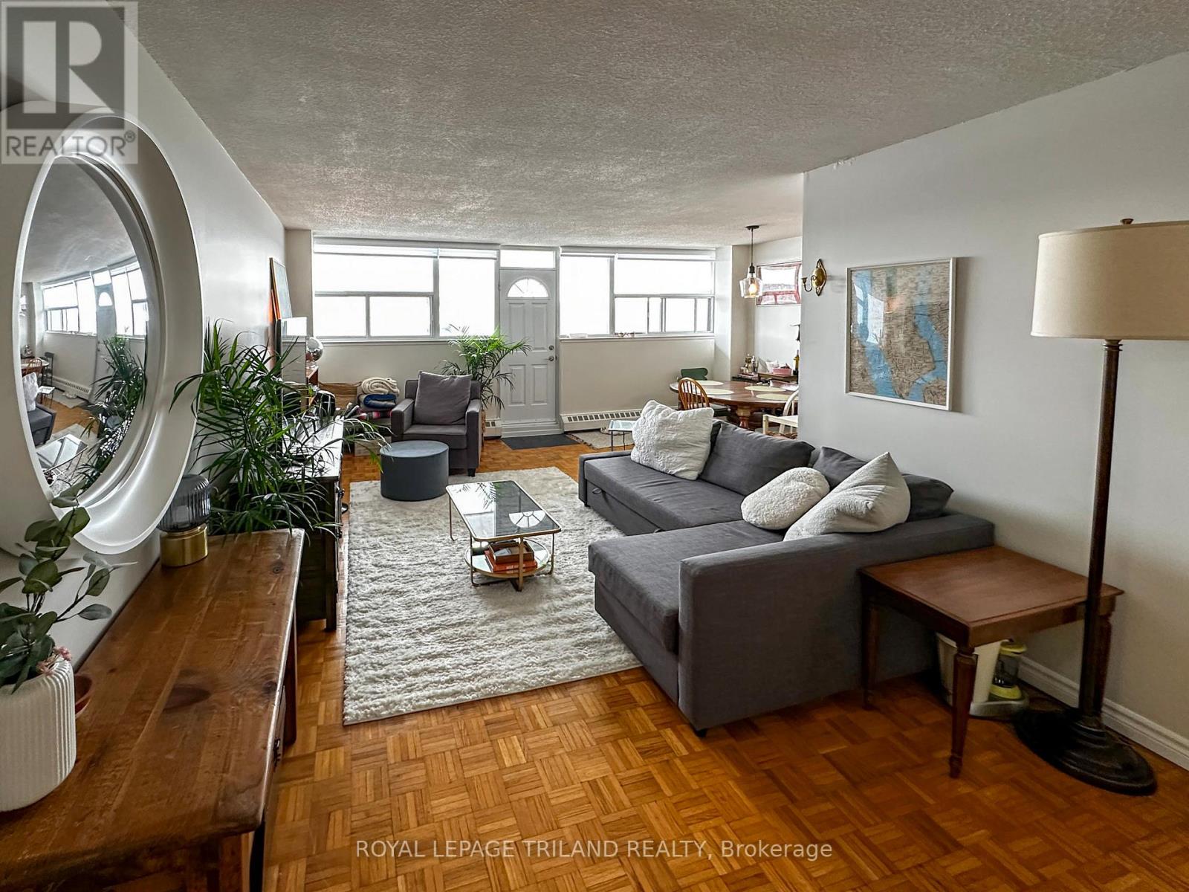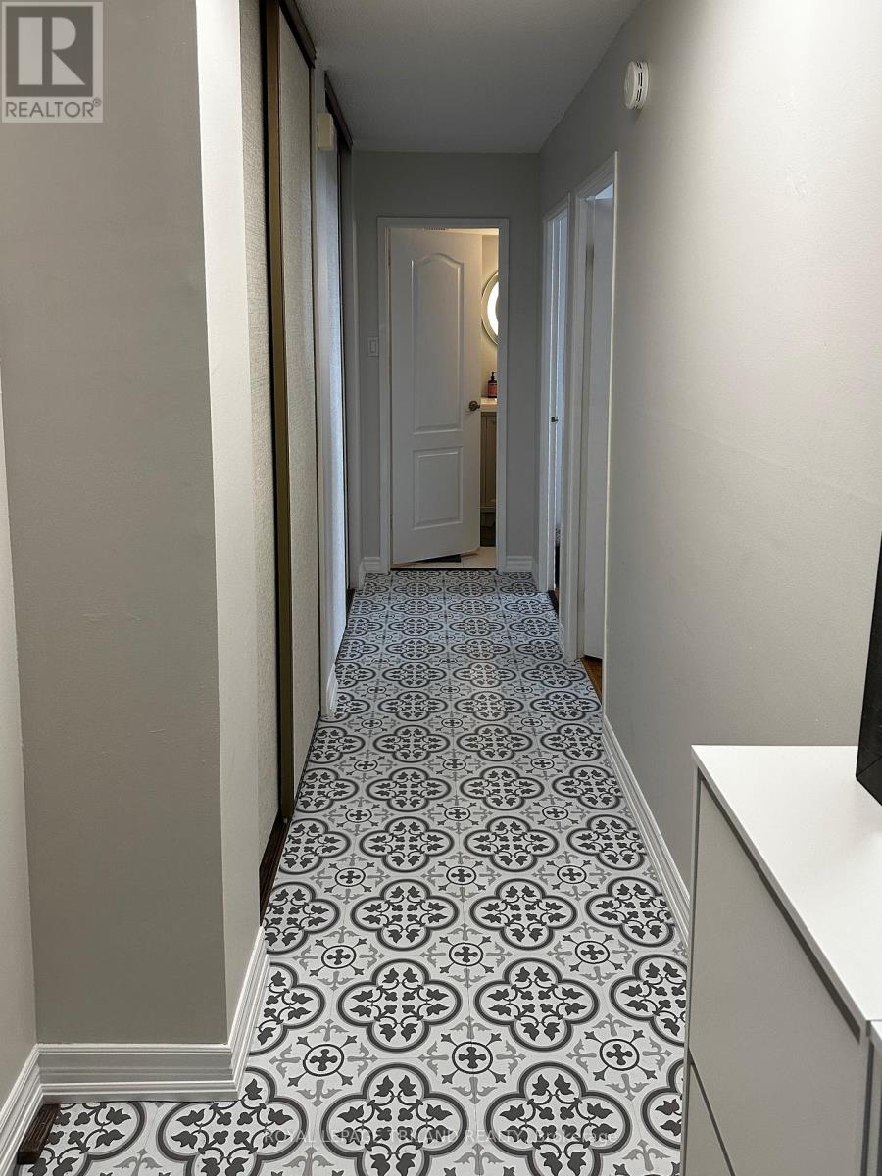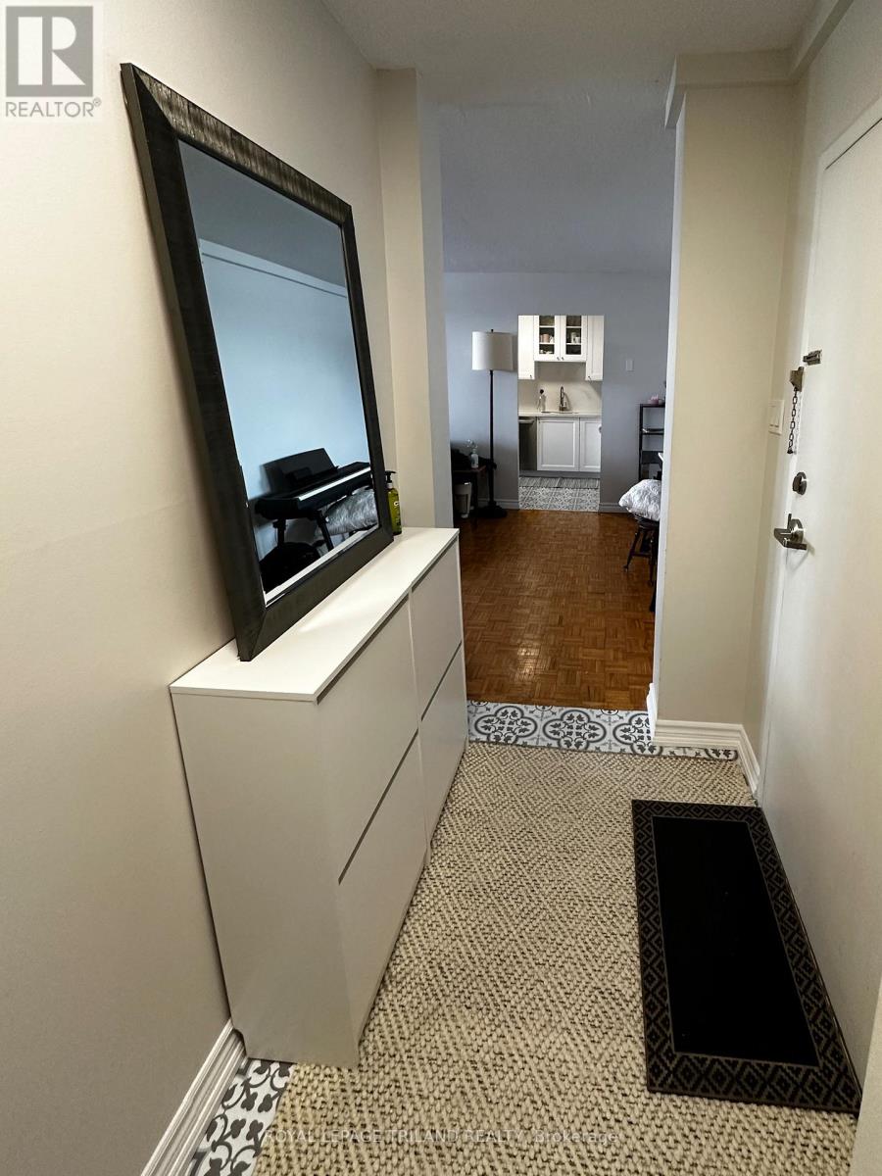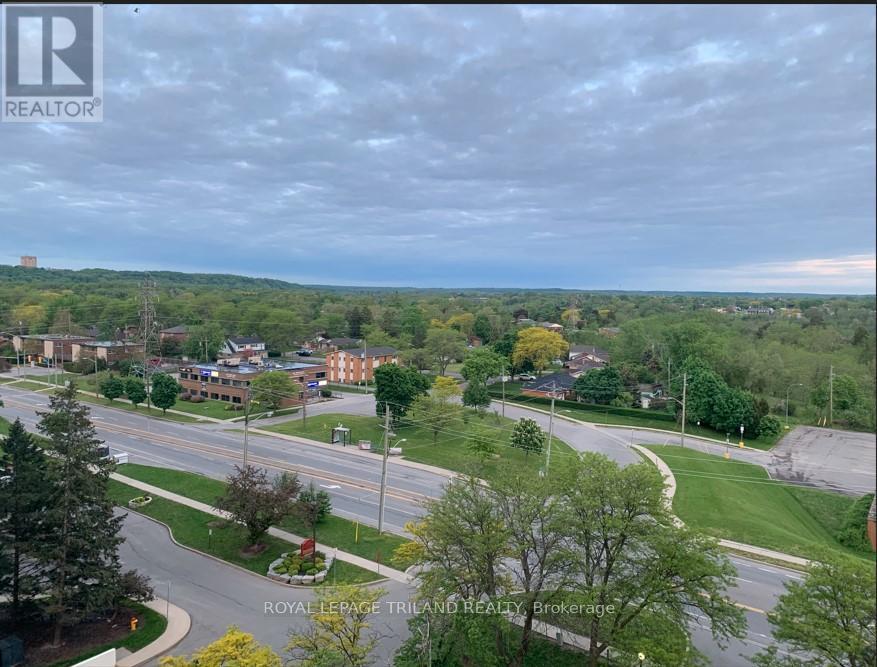901 - 215 Glenridge Avenue St. Catharines, Ontario L2T 3J7
$374,900Maintenance, Heat, Common Area Maintenance, Electricity, Insurance, Water
$668.96 Monthly
Maintenance, Heat, Common Area Maintenance, Electricity, Insurance, Water
$668.96 MonthlyDiscover your dream home in this spacious 2-bedroom apartment featuring the perfect blend of modern upgrades and classic character, including a new kitchen with Quartz countertops and appliances. Also a new updated bathroom. With generously sized bedrooms and a large balcony, you can enjoy breathtaking South-Facing Escarpment views that create an inviting outdoor space for morning coffee or evening relaxation. The abundant large windows fill the apartment with natural light, enhancing the warm atmosphere throughout. The in-ground pool is the perfect spot to unwind with friends and family in the summer. Onsite laundry is operated through a card system, so no need to worry about spare change. There is both outdoor and indoor parking available for a fee. Don't miss this opportunity to live in comfort and style. Schedule a viewing today! (id:61716)
Property Details
| MLS® Number | X11971029 |
| Property Type | Single Family |
| Neigbourhood | Glenridge |
| Community Name | 461 - Glendale/Glenridge |
| CommunityFeatures | Pet Restrictions |
| Features | Balcony, Carpet Free, Laundry- Coin Operated |
| ParkingSpaceTotal | 1 |
Building
| BathroomTotal | 1 |
| BedroomsAboveGround | 2 |
| BedroomsTotal | 2 |
| Amenities | Storage - Locker |
| Appliances | Dishwasher, Stove, Refrigerator |
| ExteriorFinish | Brick Facing |
| HeatingType | Radiant Heat |
| SizeInterior | 1000 - 1199 Sqft |
| Type | Apartment |
Land
| Acreage | No |
Rooms
| Level | Type | Length | Width | Dimensions |
|---|---|---|---|---|
| Flat | Bedroom | 5.32 m | 3.88 m | 5.32 m x 3.88 m |
| Flat | Bedroom 2 | 4.82 m | 3.05 m | 4.82 m x 3.05 m |
| Flat | Dining Room | 3.63 m | 2.31 m | 3.63 m x 2.31 m |
| Flat | Living Room | 7.16 m | 3.37 m | 7.16 m x 3.37 m |
| Flat | Bathroom | 2.19 m | 1.52 m | 2.19 m x 1.52 m |
| Flat | Foyer | 1.76 m | 1.39 m | 1.76 m x 1.39 m |
Interested?
Contact us for more information




































