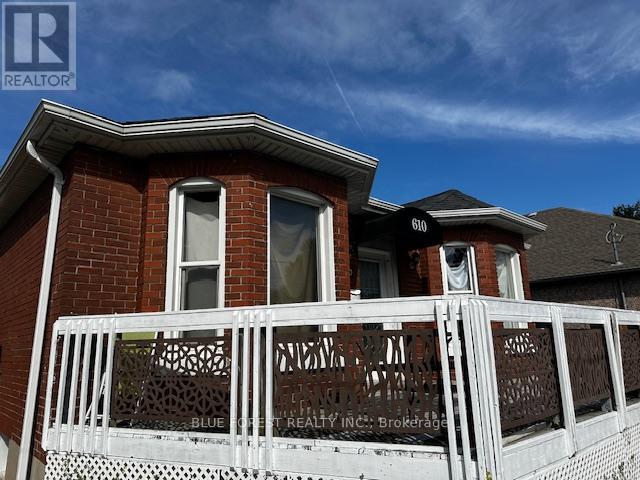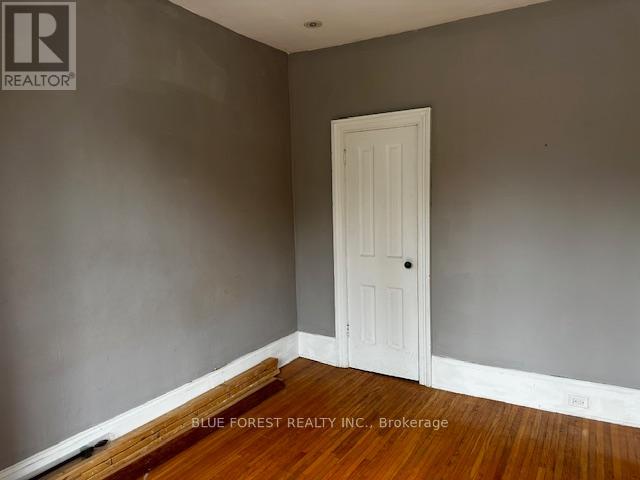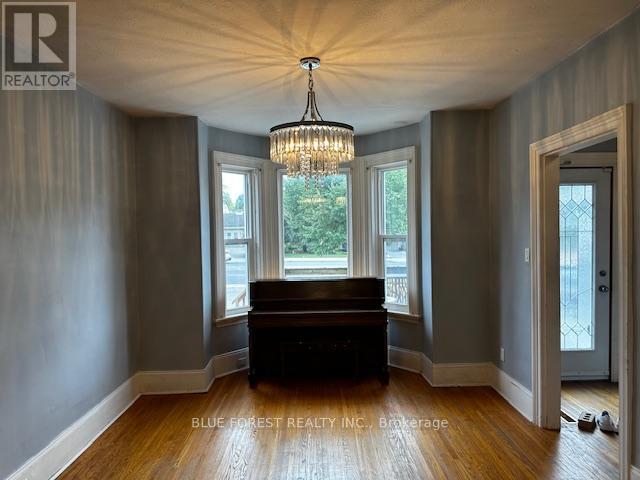Front - 610 Commissioners Road E London, Ontario N6C 2V2
$2,400 Monthly
Looking for a great location and a home with character, look no further! This 2 bedroom, 1 bathroom unit is located on the main floor of a well maintained brick bungalow. Beautiful Bay Windows in the Living Room and the Front Bedroom. Oversized Gourmet Kitchen comes with granite countertops and stainless steel appliances - fridge, stove, dishwasher and a microwave. The 3pc. bathroom conveniently comes with laundry facilities which will be installed by October 15th. Outdoor space includes a huge front porch and a private side porch. Walking distance to many amenities and to Victoria Hospital. The monthly rent of $2,500 includes electricity & gas heating bill. Tenant pays their own internet. **** EXTRAS **** Please submit OREA rental application w/credit report, references & employment information. First and last months' required. Minimum 1year lease. (id:60903)
Property Details
| MLS® Number | X9373187 |
| Property Type | Single Family |
| Neigbourhood | Highland |
| Community Name | South G |
| Features | Irregular Lot Size, Sloping, Carpet Free, In Suite Laundry |
| ParkingSpaceTotal | 1 |
| Structure | Deck |
Building
| BathroomTotal | 1 |
| BedroomsAboveGround | 2 |
| BedroomsTotal | 2 |
| Appliances | Dishwasher, Dryer, Microwave, Refrigerator, Stove, Washer |
| ArchitecturalStyle | Bungalow |
| ConstructionStyleAttachment | Detached |
| ExteriorFinish | Brick |
| FoundationType | Concrete |
| HeatingFuel | Natural Gas |
| HeatingType | Forced Air |
| StoriesTotal | 1 |
| Type | House |
| UtilityWater | Municipal Water |
Land
| Acreage | No |
| Sewer | Sanitary Sewer |
| SizeFrontage | 71.35 M |
| SizeIrregular | 71.35 X 106.35 Acre |
| SizeTotalText | 71.35 X 106.35 Acre|under 1/2 Acre |
Rooms
| Level | Type | Length | Width | Dimensions |
|---|---|---|---|---|
| Main Level | Kitchen | 4.67 m | 3.67 m | 4.67 m x 3.67 m |
| Main Level | Foyer | 3.45 m | 1.29 m | 3.45 m x 1.29 m |
| Main Level | Living Room | 3.429 m | 4.267 m | 3.429 m x 4.267 m |
| Main Level | Bedroom | 3.353 m | 3.658 m | 3.353 m x 3.658 m |
| Main Level | Bedroom 2 | 3.658 m | 3.34 m | 3.658 m x 3.34 m |
| Main Level | Bathroom | 2.292 m | 1.29 m | 2.292 m x 1.29 m |
Utilities
| Cable | Available |
| Sewer | Installed |
https://www.realtor.ca/real-estate/27481115/front-610-commissioners-road-e-london-south-g
Interested?
Contact us for more information


















