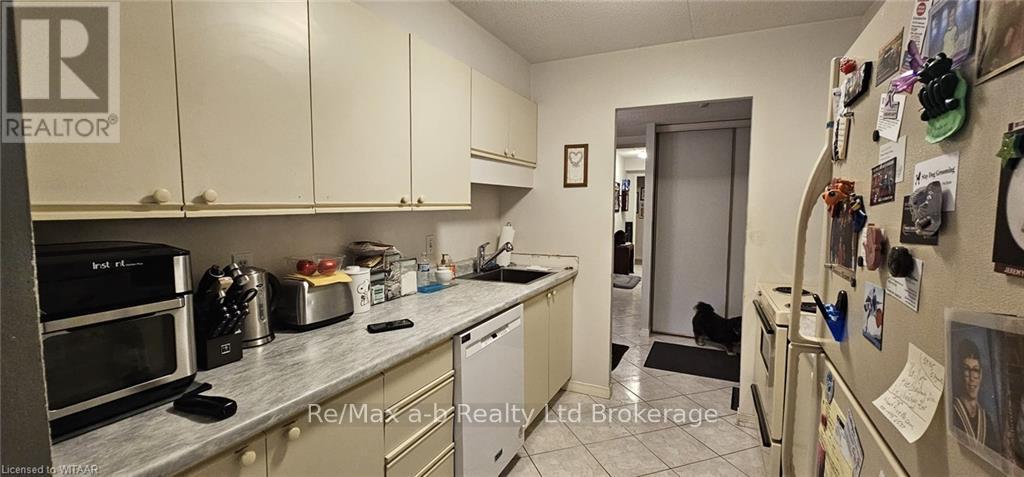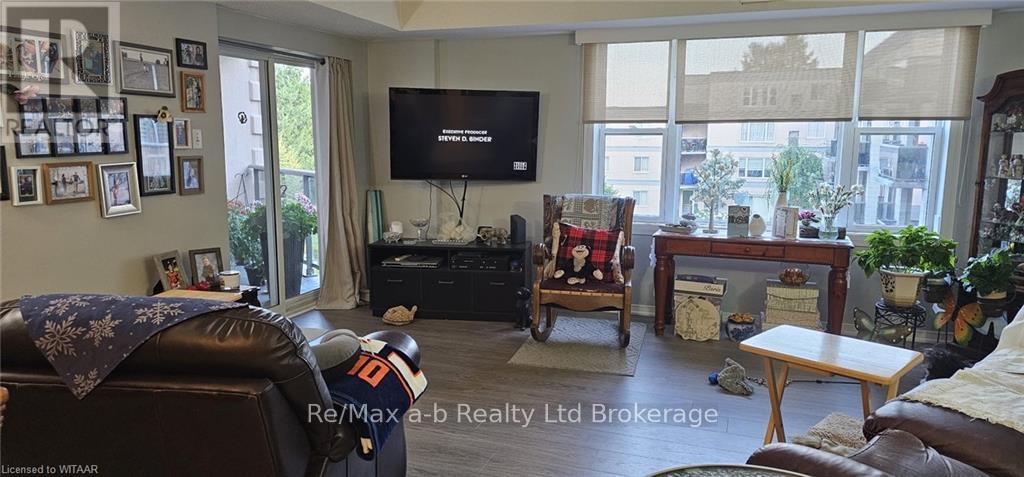203 - 159 Ferguson Drive Woodstock, Ontario N4V 1B1
$398,900Maintenance,
$546.70 Monthly
Maintenance,
$546.70 MonthlyWelcome to 159 Ferguson Drive Unit 203. This corner unit offers 3 Bedroom with 2 full bathrooms including a ensuite in the Master bedroom with a private balcony, and an in unit Laundry Room. An open concept feels with a great sized Kitchen, Dining and Living room. Living Room has sliding glass doors the lead out to your own private patio overlooking the incredibly landscaped gardens and lots of parking. Great location, near 401, greenspace, lots of parking, near shopping, parks, schools & hospital. (id:60903)
Property Details
| MLS® Number | X10746264 |
| Property Type | Single Family |
| CommunityFeatures | Pet Restrictions |
| Features | Balcony |
Building
| BathroomTotal | 1 |
| BedroomsAboveGround | 3 |
| BedroomsTotal | 3 |
| Amenities | Party Room, Visitor Parking |
| Appliances | Water Softener, Dryer, Refrigerator, Stove, Washer |
| CoolingType | Central Air Conditioning |
| ExteriorFinish | Stucco |
| FoundationType | Block |
| HeatingFuel | Natural Gas |
| HeatingType | Forced Air |
| StoriesTotal | 3 |
| SizeInterior | 999.992 - 1198.9898 Sqft |
| Type | Row / Townhouse |
| UtilityWater | Municipal Water |
Land
| Acreage | No |
| ZoningDescription | N/a |
Rooms
| Level | Type | Length | Width | Dimensions |
|---|---|---|---|---|
| Main Level | Living Room | 5.97 m | 4.34 m | 5.97 m x 4.34 m |
| Main Level | Kitchen | 2.74 m | 2.64 m | 2.74 m x 2.64 m |
| Main Level | Dining Room | 2.72 m | 3.51 m | 2.72 m x 3.51 m |
| Main Level | Bedroom | 2.87 m | 2.72 m | 2.87 m x 2.72 m |
| Main Level | Laundry Room | 1.45 m | 2.95 m | 1.45 m x 2.95 m |
| Main Level | Bedroom | 2.62 m | 4.32 m | 2.62 m x 4.32 m |
| Main Level | Bathroom | Measurements not available | ||
| Main Level | Primary Bedroom | 3.56 m | 5.66 m | 3.56 m x 5.66 m |
https://www.realtor.ca/real-estate/27211761/203-159-ferguson-drive-woodstock
Interested?
Contact us for more information















