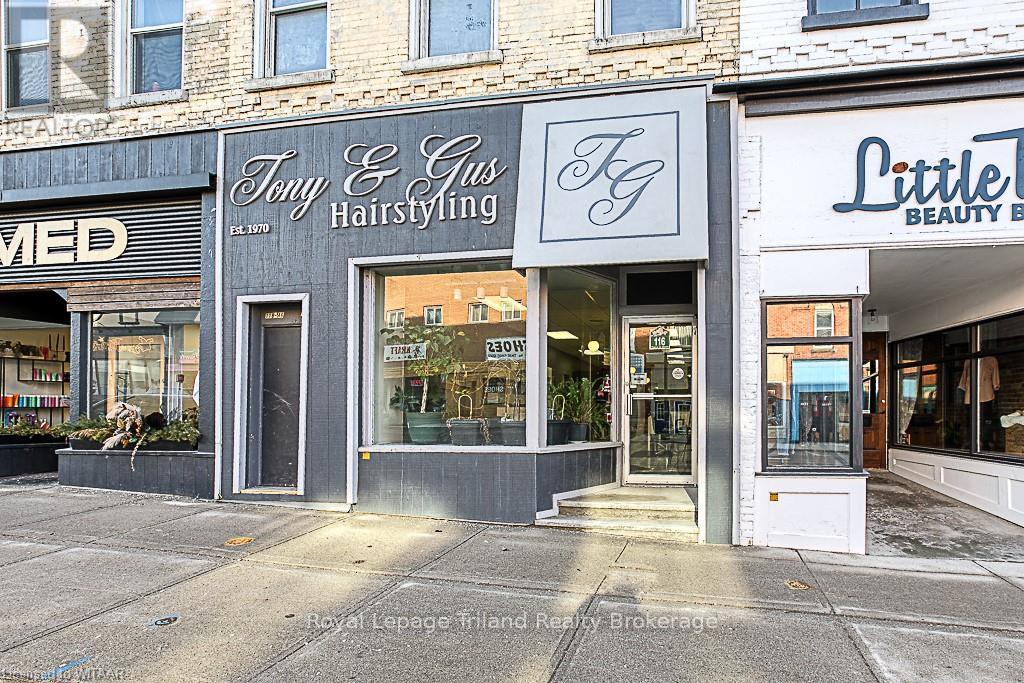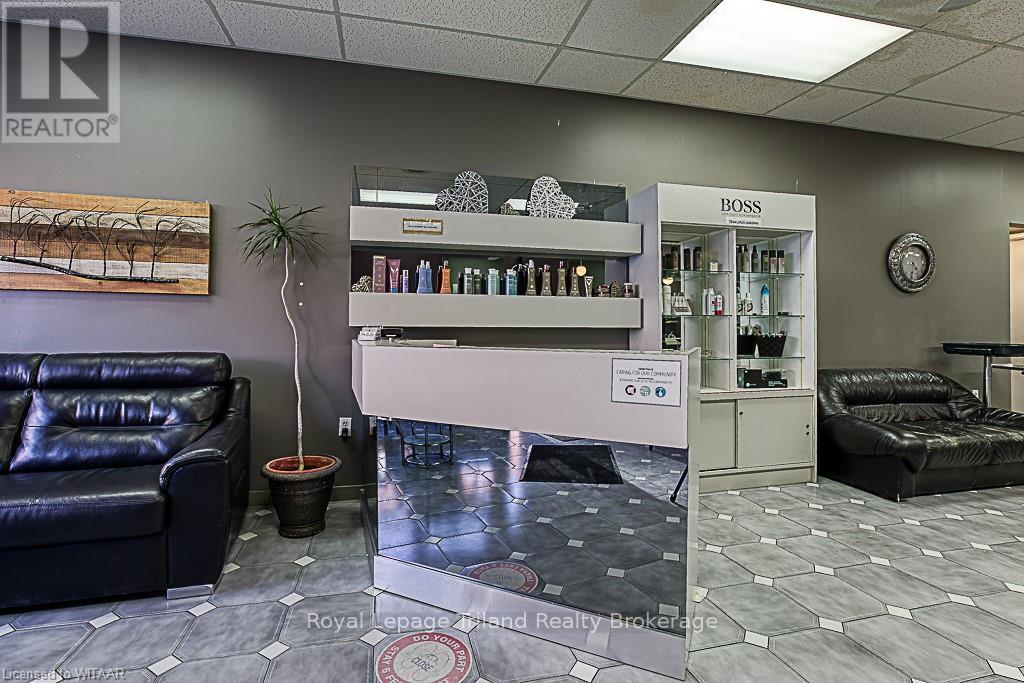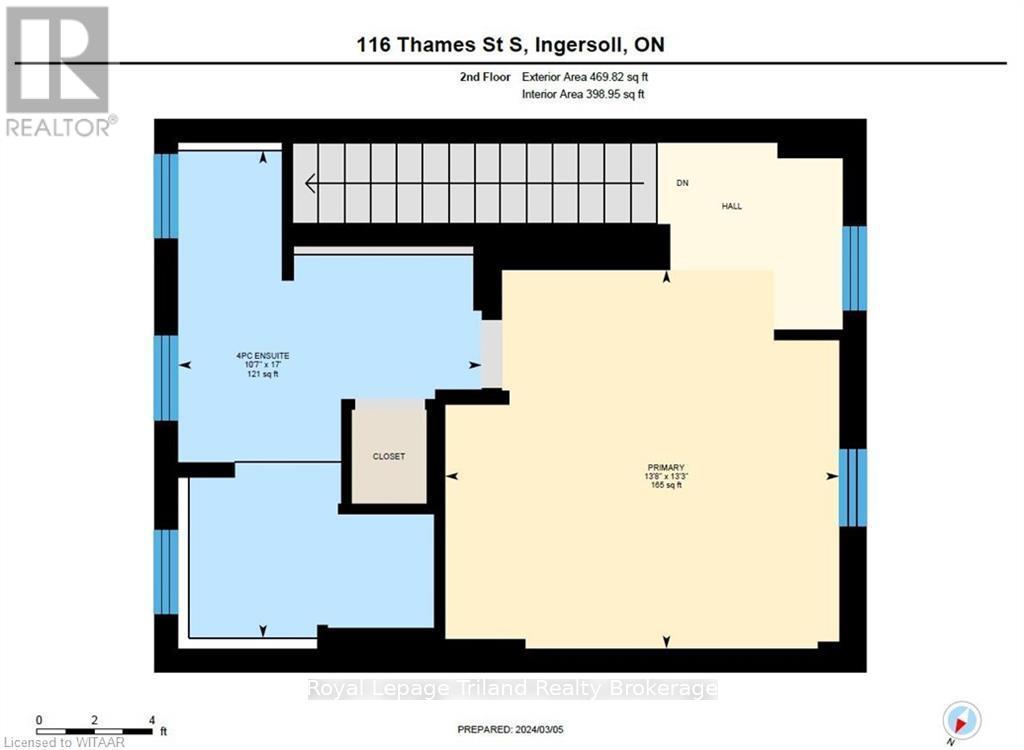116 Thames Street S Ingersoll, Ontario N5C 2T4
$487,700
LOOKING FOR PRIME LOCATION IN THE HEART OF DOWNTOWN AREA? THIS COULD BE A GOOD INVESTMENT OR IF YOU WANT TO OPEN UP A HAIR SALON IT IS ALL SET UP AND READY TO GO. LOTS OF PARKING ON THE STREET PLUS LOTS OF PARKING AT REAR WITH REAR ENTRANCE WITH NO CHARGE PARKING. ELECTRICAL IS 200 AMP FOR THE WHOLE BUIDING (100) FOR THE SALON AND (100) FOR THE APARTMENT. PLEASE ALLOW 24 HOURS NOTICE FOR ALL SHOWINGS BECAUSE OF UPSTAIRS TENANT AND BECAUSE OF THE SALON THERE ARE TIMES GOING TO BE SCHEDULED TO ALSO COINSIDE WITH THE TENANT IN THE APARTMENT. Upstairs apartment unit pays $650 a month plus utilities - he pays on time and would like to stay renting there if he can. (id:61716)
Business
| Name | TONY & GUS HAIR STYLING |
Property Details
| MLS® Number | X10744901 |
| Property Type | Retail |
| Community Name | Ingersoll - South |
| AmenitiesNearBy | Public Transit |
Building
| ExteriorFinish | Aluminum Siding, Brick |
| FoundationType | Block |
| SizeInterior | 2698.87 Sqft |
| UtilityWater | Municipal Water |
Land
| AccessType | Year-round Access |
| Acreage | No |
| LandAmenities | Public Transit |
| Sewer | Sanitary Sewer |
| SizeDepth | 105 Ft ,10 In |
| SizeFrontage | 18 Ft ,3 In |
| SizeIrregular | 18.25 X 105.9 Ft |
| SizeTotalText | 18.25 X 105.9 Ft|under 1/2 Acre |
| ZoningDescription | Cc |
Interested?
Contact us for more information






























