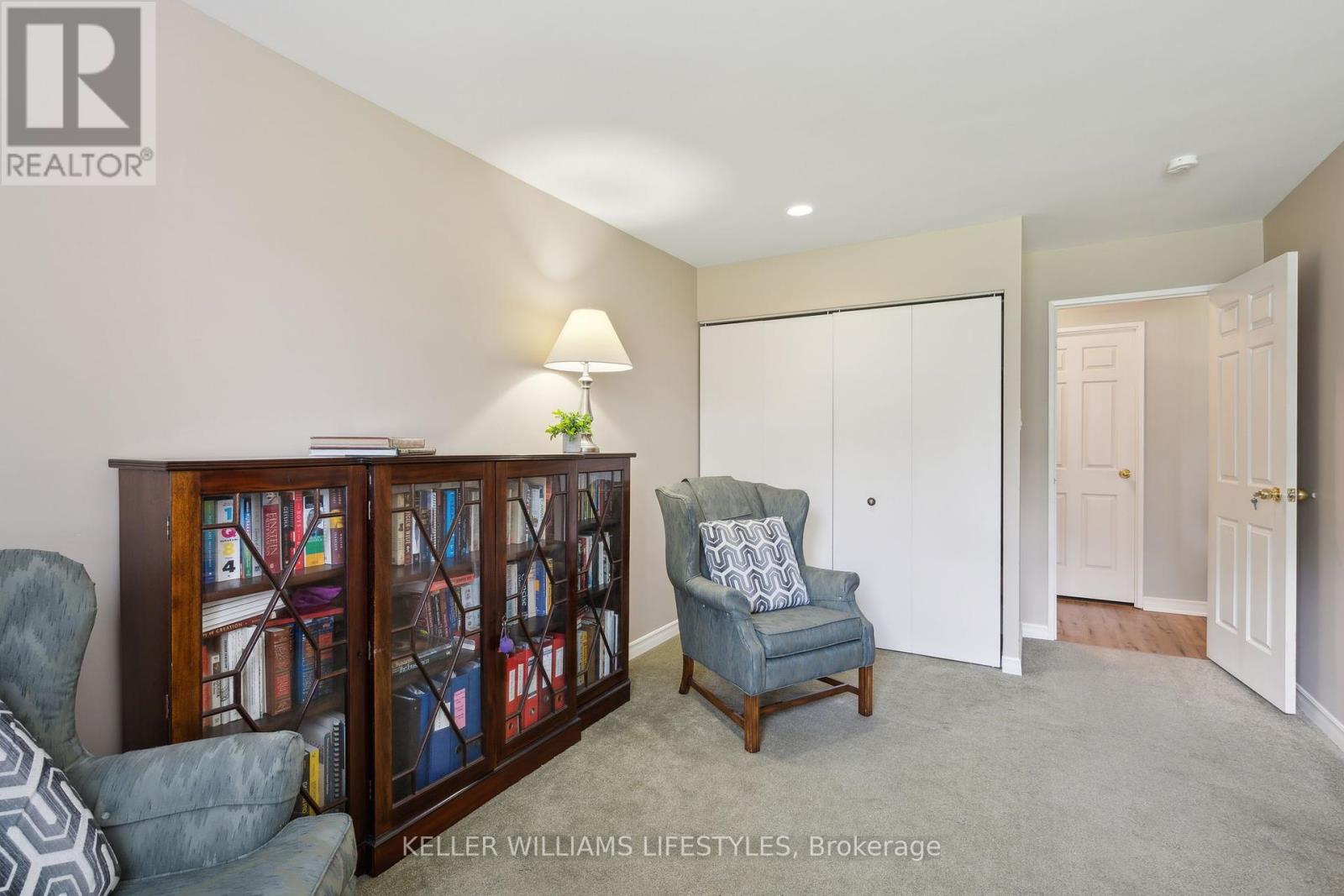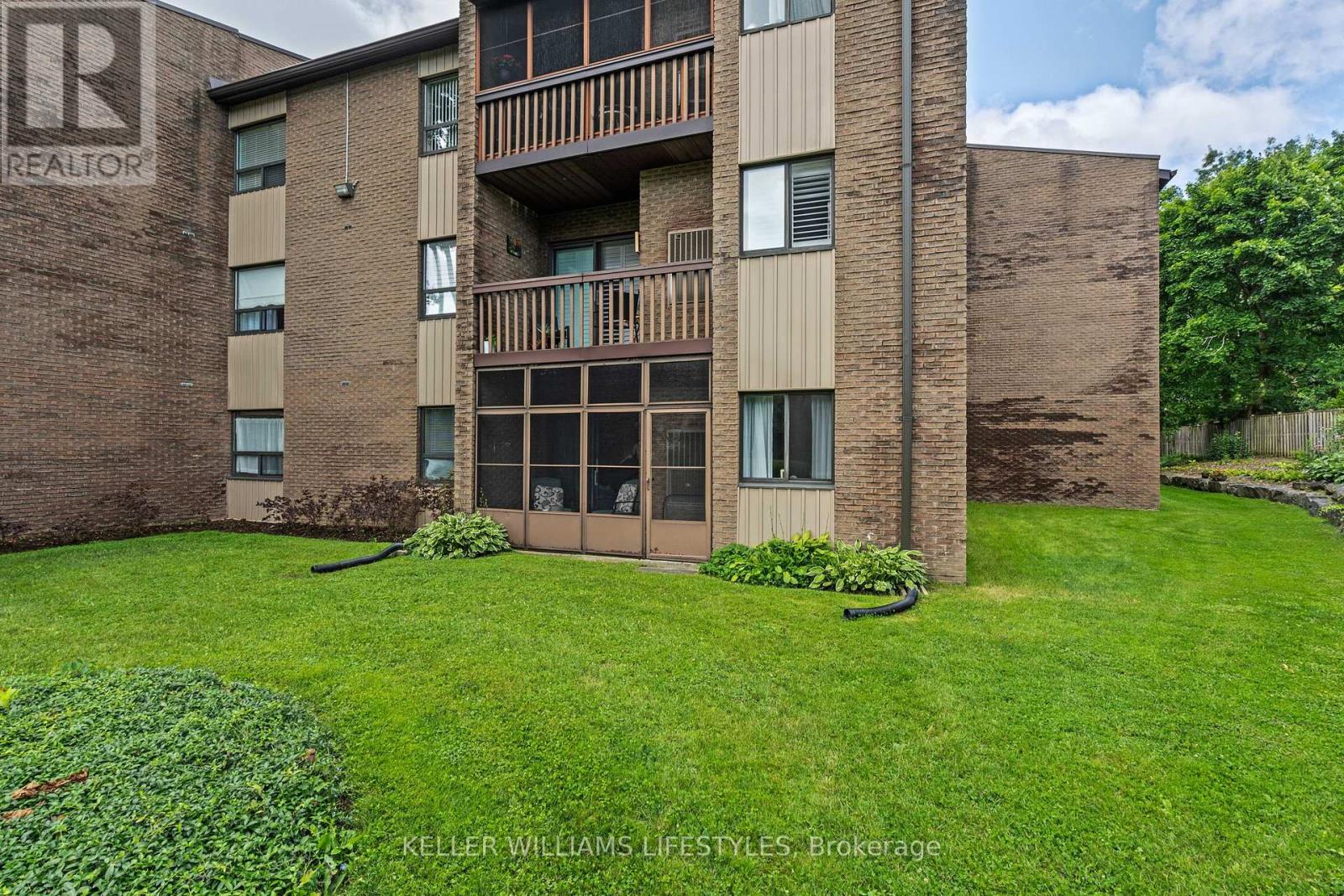116 - 300 Everglade Crescent London, Ontario N6H 4P8
2 Bedroom
2 Bathroom
1200 - 1399 sqft
Fireplace
Central Air Conditioning
Forced Air
Landscaped
$349,900Maintenance, Insurance, Heat, Electricity, Water, Common Area Maintenance
$921 Monthly
Maintenance, Insurance, Heat, Electricity, Water, Common Area Maintenance
$921 MonthlyUncover this 2 bedroom, 2 bath, 1286 sq ft. ground floor condo with a cozy bungalow vibe. Situated in a quiet, well cared for complex, this end unit features a screened-in patio, gas fireplace, wet bar, in-suite laundry, storage locker, and secure underground parking. Condo fees include all utilities, and ample visitor parking. Quiet complex surrounded by mature trees with plenty of visitor parking. No pets allowed. (id:61716)
Property Details
| MLS® Number | X11924454 |
| Property Type | Single Family |
| Neigbourhood | Oakridge |
| Community Name | North P |
| AmenitiesNearBy | Public Transit, Park, Schools |
| CommunityFeatures | Pets Not Allowed |
| Features | Balcony |
| ParkingSpaceTotal | 1 |
| Structure | Porch |
Building
| BathroomTotal | 2 |
| BedroomsAboveGround | 2 |
| BedroomsTotal | 2 |
| Age | 31 To 50 Years |
| Amenities | Visitor Parking, Storage - Locker |
| Appliances | Dishwasher, Dryer, Microwave, Stove, Washer, Refrigerator |
| CoolingType | Central Air Conditioning |
| ExteriorFinish | Brick |
| FireplacePresent | Yes |
| FireplaceTotal | 1 |
| FoundationType | Poured Concrete |
| HeatingFuel | Natural Gas |
| HeatingType | Forced Air |
| SizeInterior | 1200 - 1399 Sqft |
| Type | Apartment |
Parking
| Underground |
Land
| Acreage | No |
| LandAmenities | Public Transit, Park, Schools |
| LandscapeFeatures | Landscaped |
| ZoningDescription | R8-3 |
Rooms
| Level | Type | Length | Width | Dimensions |
|---|---|---|---|---|
| Main Level | Kitchen | 4.65 m | 1.98 m | 4.65 m x 1.98 m |
| Main Level | Living Room | 5.16 m | 3.94 m | 5.16 m x 3.94 m |
| Main Level | Dining Room | 4.39 m | 2.44 m | 4.39 m x 2.44 m |
| Main Level | Primary Bedroom | 5.18 m | 3.58 m | 5.18 m x 3.58 m |
| Main Level | Bedroom 2 | 4.17 m | 3.05 m | 4.17 m x 3.05 m |
| Main Level | Bathroom | Measurements not available | ||
| Main Level | Bathroom | Measurements not available |
https://www.realtor.ca/real-estate/27804131/116-300-everglade-crescent-london-north-p
Interested?
Contact us for more information







































