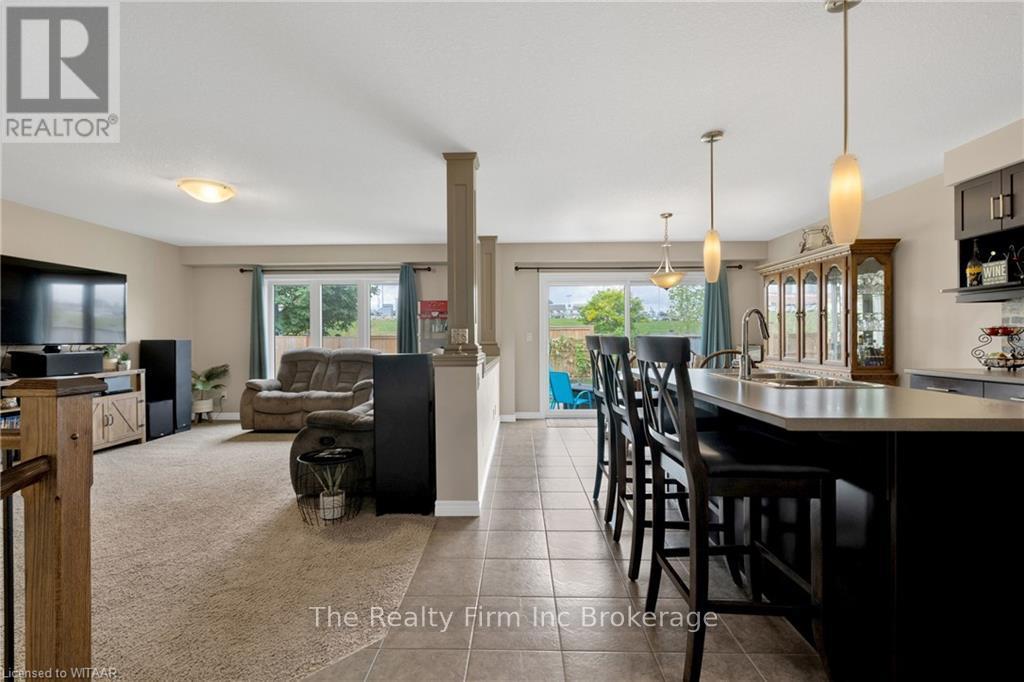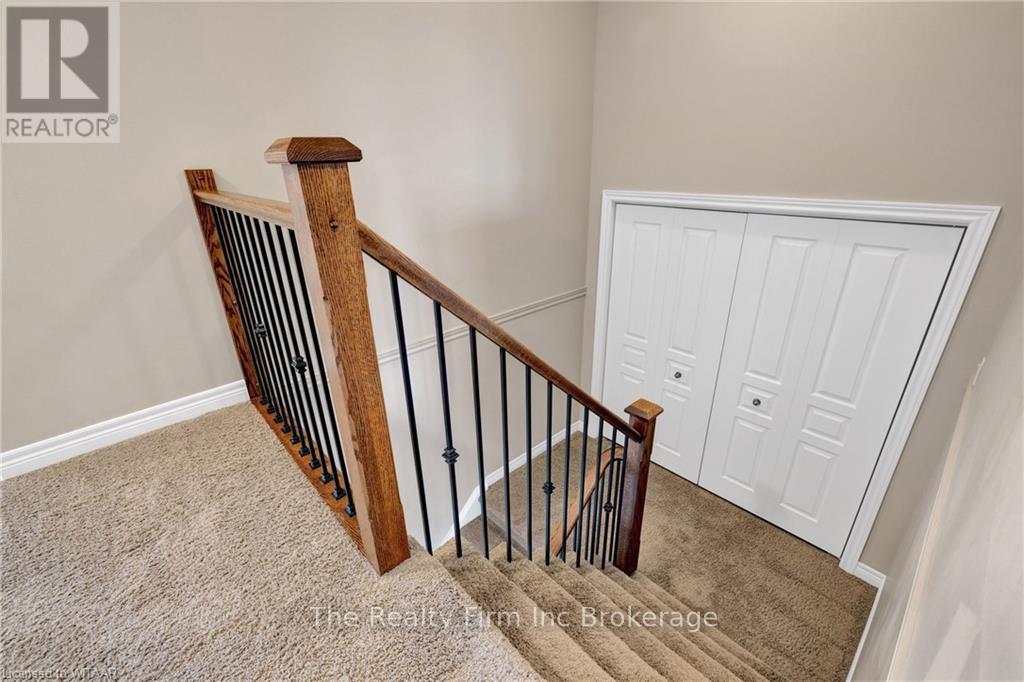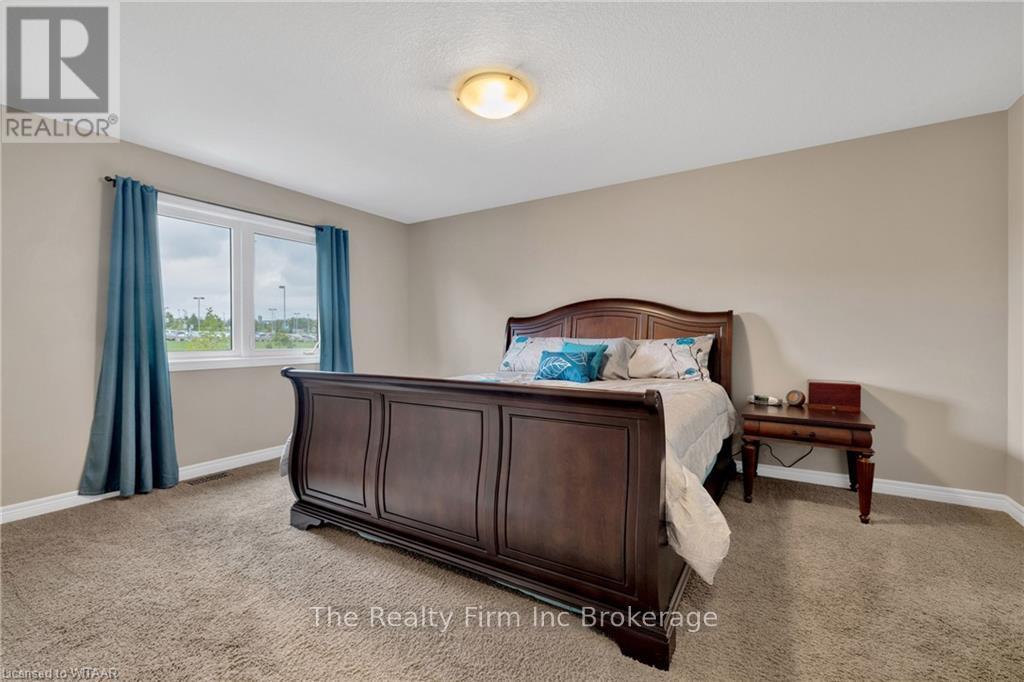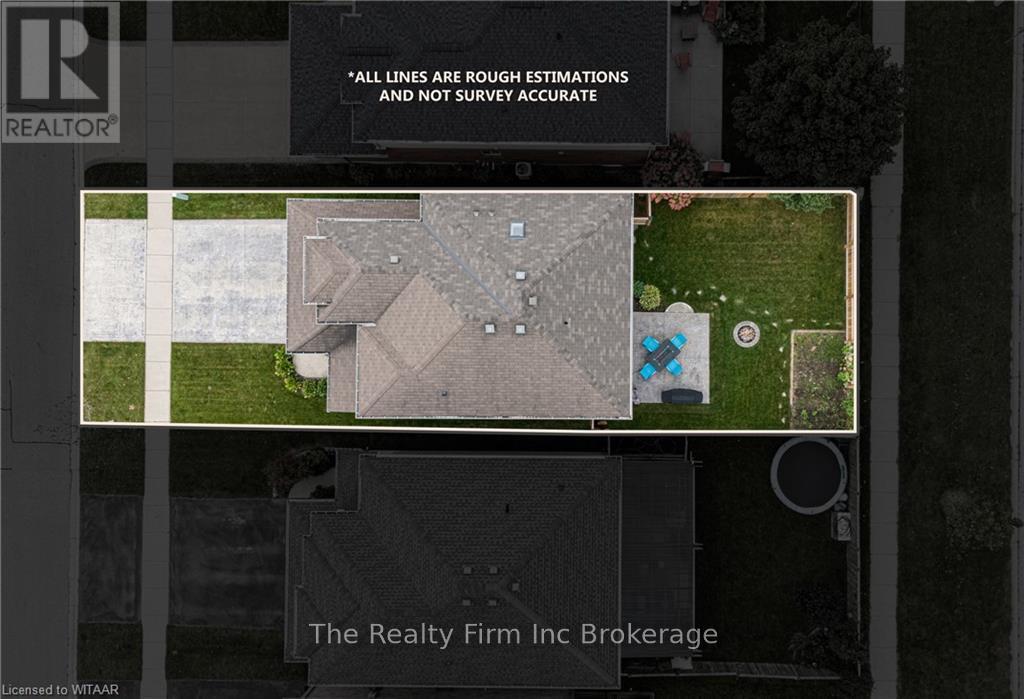795 Frontenac Crescent Woodstock, Ontario N4V 0B1
$784,900
Immaculate & Move-in Ready! This meticulously well kept 3 Bdrm Two-Storey home needs no work and is ready for you. Features open concept main floor with extra large sliding door to stamped concrete patio and a fully fenced yard. Upstairs are three generous sized bedrooms with the Primary Bdrm having a 3 pc Bath (shower) & walk-in closet. The basement has a beautifully finished Rec.Room, lots of storage space and a roughed-in Bathroom. Another huge bonus with this home is the immaculate Dbl-Garage with a thermostat controlled gas heater & insulated garage door. Close to parks, schools, shopping, hospital and Hwy 401 access. Perfect family home! (id:60903)
Property Details
| MLS® Number | X10745174 |
| Property Type | Single Family |
| AmenitiesNearBy | Hospital |
| EquipmentType | None |
| ParkingSpaceTotal | 4 |
| RentalEquipmentType | None |
Building
| BathroomTotal | 4 |
| BedroomsAboveGround | 3 |
| BedroomsTotal | 3 |
| Appliances | Water Heater, Water Softener, Dishwasher, Dryer, Range, Refrigerator, Washer |
| BasementDevelopment | Partially Finished |
| BasementType | Full (partially Finished) |
| ConstructionStyleAttachment | Detached |
| CoolingType | Central Air Conditioning |
| ExteriorFinish | Vinyl Siding, Brick |
| FoundationType | Poured Concrete |
| HalfBathTotal | 1 |
| HeatingFuel | Natural Gas |
| HeatingType | Forced Air |
| StoriesTotal | 2 |
| Type | House |
| UtilityWater | Municipal Water |
Parking
| Attached Garage |
Land
| Acreage | No |
| LandAmenities | Hospital |
| Sewer | Sanitary Sewer |
| SizeDepth | 102 Ft |
| SizeFrontage | 36 Ft |
| SizeIrregular | 36 X 102 Ft |
| SizeTotalText | 36 X 102 Ft|under 1/2 Acre |
| ZoningDescription | R2-4 Residential |
Rooms
| Level | Type | Length | Width | Dimensions |
|---|---|---|---|---|
| Second Level | Bathroom | 3.17 m | 1.73 m | 3.17 m x 1.73 m |
| Second Level | Primary Bedroom | 4.98 m | 4.39 m | 4.98 m x 4.39 m |
| Second Level | Bathroom | 2.64 m | 2.44 m | 2.64 m x 2.44 m |
| Second Level | Bedroom | 3.45 m | 3.12 m | 3.45 m x 3.12 m |
| Second Level | Bedroom | 4.47 m | 4.04 m | 4.47 m x 4.04 m |
| Basement | Recreational, Games Room | 5.44 m | 5 m | 5.44 m x 5 m |
| Basement | Office | 3.4 m | 2.31 m | 3.4 m x 2.31 m |
| Basement | Utility Room | 2.41 m | 2.16 m | 2.41 m x 2.16 m |
| Basement | Bathroom | 2.44 m | 1.52 m | 2.44 m x 1.52 m |
| Lower Level | Bathroom | 2.18 m | 0.94 m | 2.18 m x 0.94 m |
| Main Level | Dining Room | 3.63 m | 3.07 m | 3.63 m x 3.07 m |
| Main Level | Foyer | 2.72 m | 2.46 m | 2.72 m x 2.46 m |
| Main Level | Living Room | 4.11 m | 5.21 m | 4.11 m x 5.21 m |
| Main Level | Kitchen | 3.63 m | 2.44 m | 3.63 m x 2.44 m |
https://www.realtor.ca/real-estate/27490784/795-frontenac-crescent-woodstock
Interested?
Contact us for more information







































