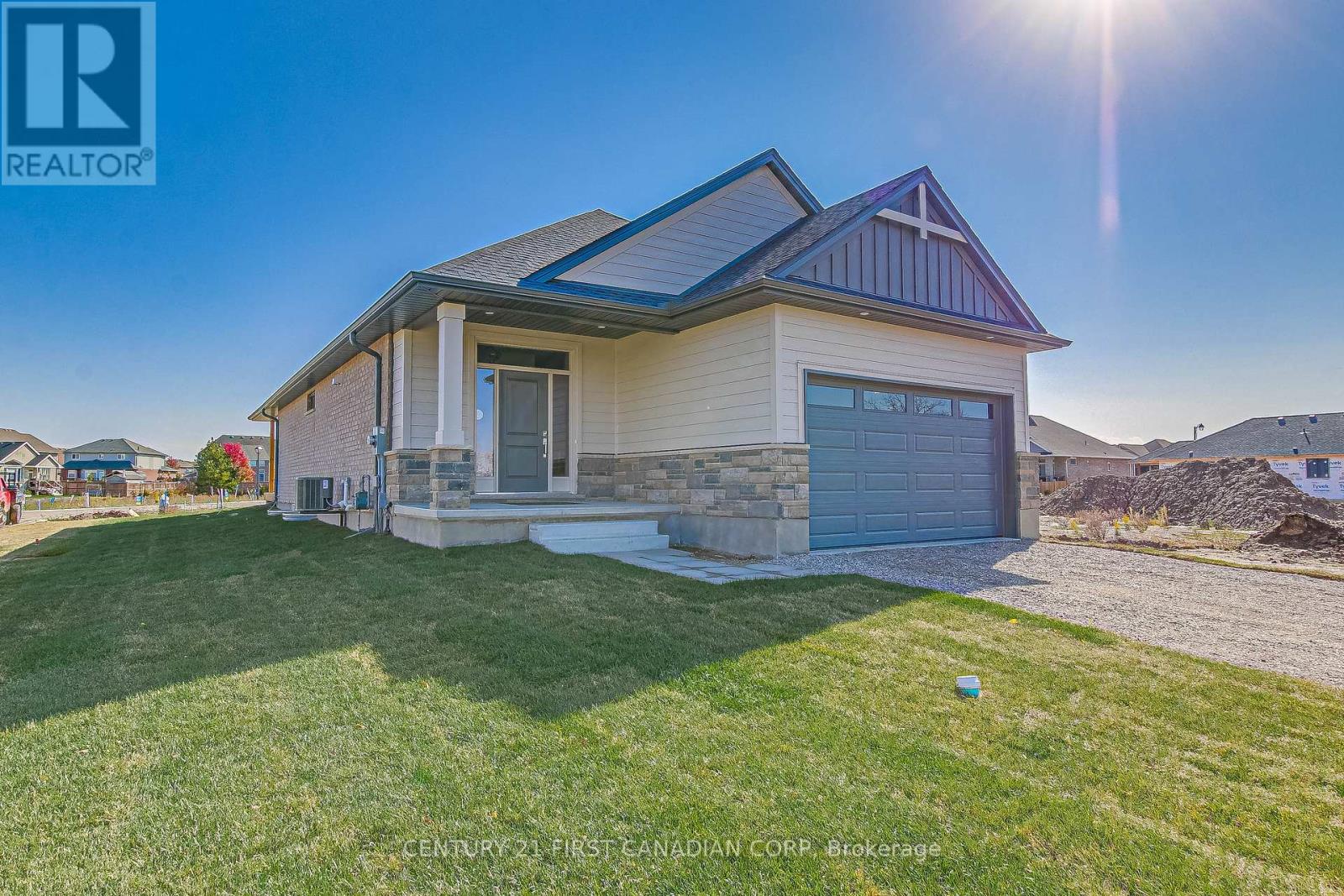10 - 35 Old Course (Lot 5) Road St. Thomas, Ontario N5R 6J9
2 Bedroom
2 Bathroom
1399.9886 - 1598.9864 sqft
Bungalow
Fireplace
Central Air Conditioning, Ventilation System
Forced Air
$719,000Maintenance, Parking
$246.34 Monthly
Maintenance, Parking
$246.34 MonthlySeabreeze Model - To be Built. Approximately 1453 sq. ft. bungalow with a two car garage. Nine ft. ceilings and transom windowsmake up this open concept living room, kitchen and dinette. Main floor consists of two bedrooms, laundry, four piece main, three pieceensuite and an optional covered deck. (id:61716)
Property Details
| MLS® Number | X8321276 |
| Property Type | Vacant Land |
| Community Name | SW |
| AmenitiesNearBy | Park |
| CommunityFeatures | Pet Restrictions |
| Features | Cul-de-sac, Sump Pump |
| ParkingSpaceTotal | 6 |
Building
| BathroomTotal | 2 |
| BedroomsAboveGround | 2 |
| BedroomsTotal | 2 |
| Age | New Building |
| Appliances | Water Heater - Tankless, Water Heater, Water Meter |
| ArchitecturalStyle | Bungalow |
| BasementDevelopment | Unfinished |
| BasementType | N/a (unfinished) |
| CoolingType | Central Air Conditioning, Ventilation System |
| ExteriorFinish | Brick Facing, Stone |
| FireplacePresent | Yes |
| HeatingFuel | Natural Gas |
| HeatingType | Forced Air |
| StoriesTotal | 1 |
| SizeInterior | 1399.9886 - 1598.9864 Sqft |
Parking
| Attached Garage |
Land
| Acreage | No |
| LandAmenities | Park |
| SizeIrregular | . |
| SizeTotalText | . |
| ZoningDescription | R1 |
https://www.realtor.ca/real-estate/26870013/10-35-old-course-lot-5-road-st-thomas-sw
Interested?
Contact us for more information




