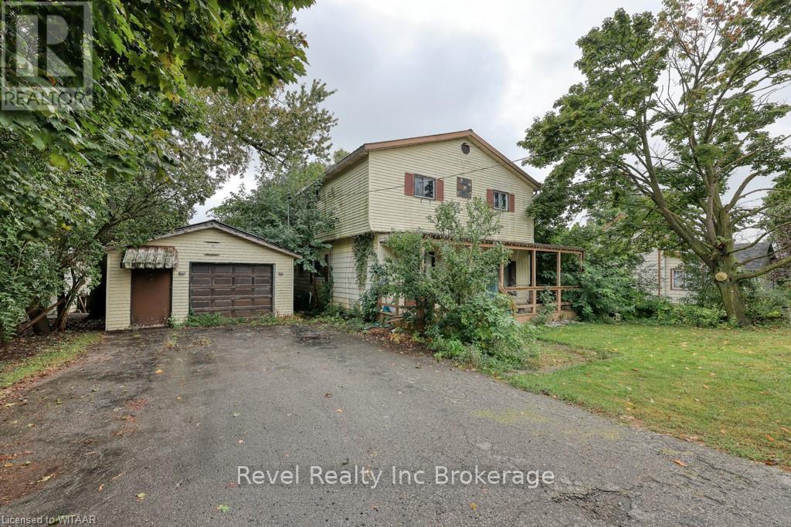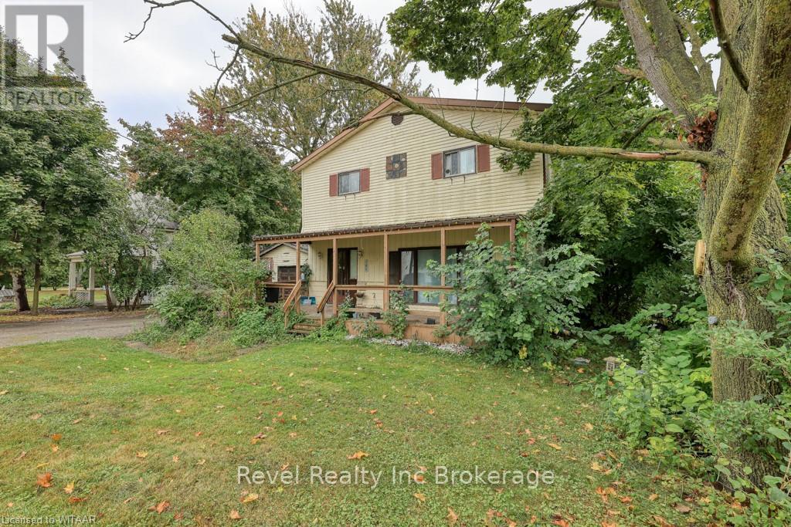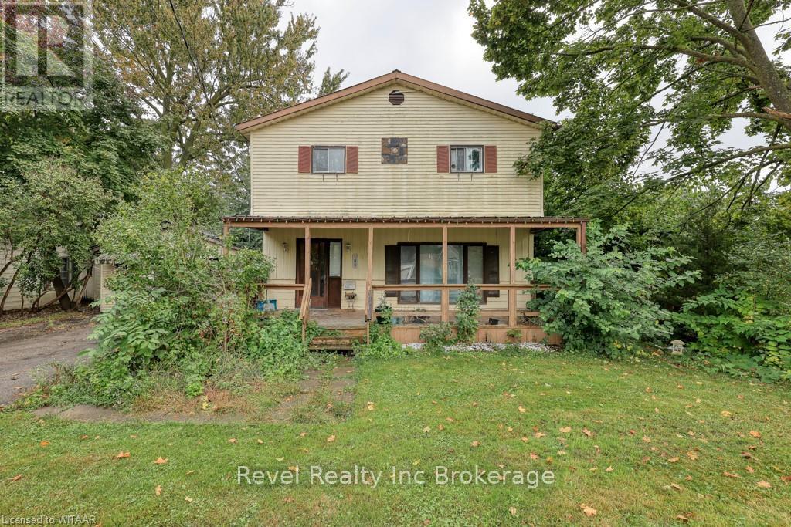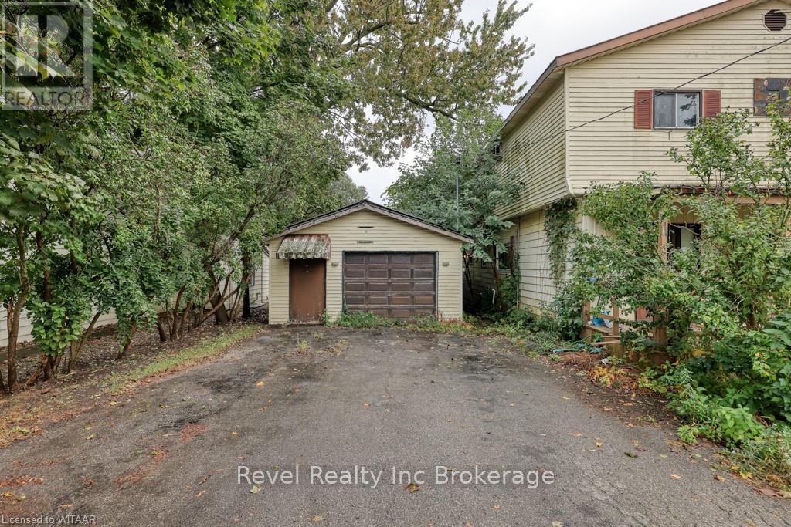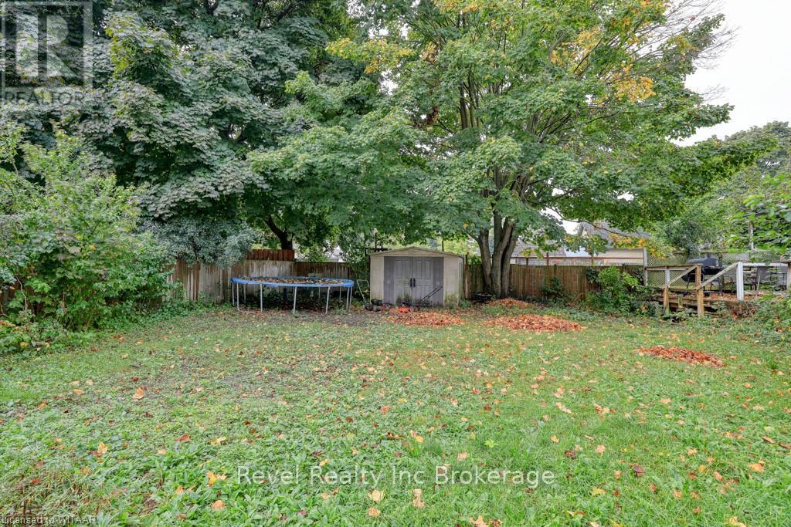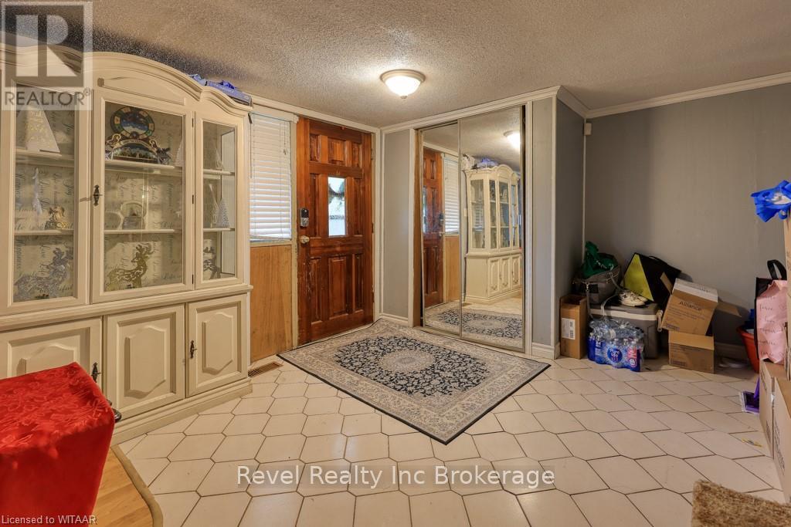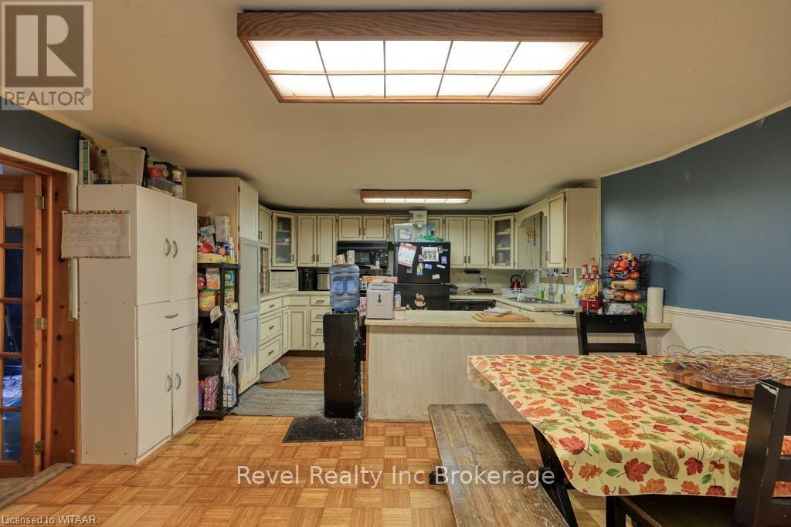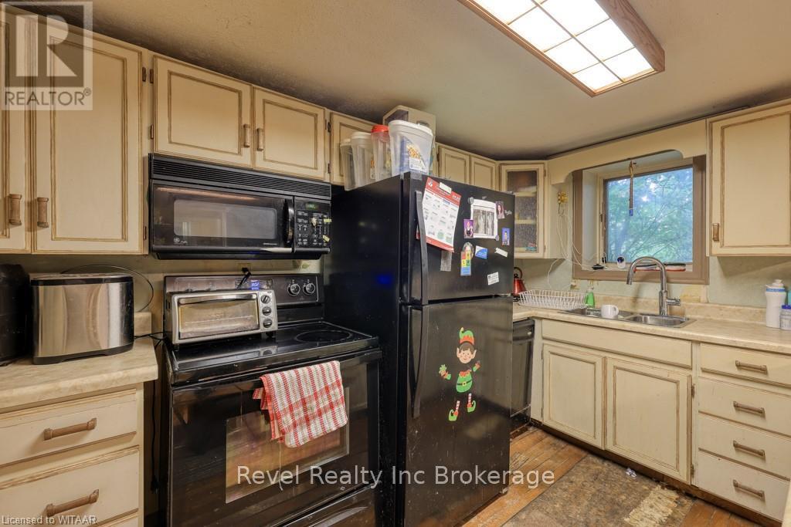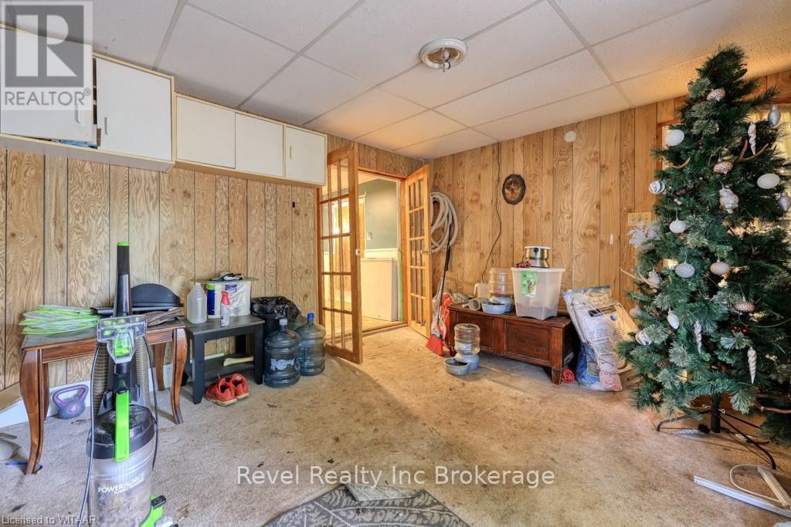180 King Hiram Street Ingersoll, Ontario N5C 1L8
5 Bedroom
3 Bathroom
Fireplace
Central Air Conditioning
$425,000
This 5-bedroom, 3-bathroom home is a fantastic opportunity for investors or first-time buyers ready to roll up their sleeves and make it their own. Nestled on a large private lot, this property features a single car detached garage and a spacious covered front porch, offering endless potential with the right vision and some TLC. With plenty of space inside and out, this fixer-upper is a canvas waiting to be transformed into your dream home. Don’t miss your chance to create something special as with this price, this one won’t last long! (id:60903)
Property Details
| MLS® Number | X10744409 |
| Property Type | Single Family |
| Community Name | Ingersoll - North |
| AmenitiesNearBy | Hospital |
| EquipmentType | Water Heater |
| ParkingSpaceTotal | 5 |
| RentalEquipmentType | Water Heater |
| Structure | Deck |
Building
| BathroomTotal | 3 |
| BedroomsAboveGround | 5 |
| BedroomsTotal | 5 |
| Amenities | Fireplace(s) |
| Appliances | Water Heater, Water Softener, Dishwasher, Stove, Window Coverings |
| BasementDevelopment | Unfinished |
| BasementType | Partial (unfinished) |
| ConstructionStyleAttachment | Detached |
| CoolingType | Central Air Conditioning |
| ExteriorFinish | Aluminum Siding, Vinyl Siding |
| FireProtection | Smoke Detectors |
| FireplacePresent | Yes |
| FireplaceTotal | 1 |
| FoundationType | Poured Concrete |
| HalfBathTotal | 1 |
| StoriesTotal | 2 |
| Type | House |
| UtilityWater | Municipal Water |
Parking
| Detached Garage |
Land
| Acreage | No |
| LandAmenities | Hospital |
| Sewer | Sanitary Sewer |
| SizeDepth | 132 Ft |
| SizeFrontage | 66 Ft |
| SizeIrregular | 66 X 132 Ft |
| SizeTotalText | 66 X 132 Ft|under 1/2 Acre |
| ZoningDescription | R2 |
Rooms
| Level | Type | Length | Width | Dimensions |
|---|---|---|---|---|
| Second Level | Bathroom | 3.58 m | 3.38 m | 3.58 m x 3.38 m |
| Second Level | Bedroom | 3.89 m | 3.25 m | 3.89 m x 3.25 m |
| Second Level | Bedroom | 4.57 m | 3.28 m | 4.57 m x 3.28 m |
| Second Level | Bedroom | 3.66 m | 3.02 m | 3.66 m x 3.02 m |
| Second Level | Primary Bedroom | 4.9 m | 3.33 m | 4.9 m x 3.33 m |
| Basement | Other | 3.81 m | 5.74 m | 3.81 m x 5.74 m |
| Basement | Utility Room | 5.89 m | 4.39 m | 5.89 m x 4.39 m |
| Main Level | Dining Room | 2.46 m | 4.29 m | 2.46 m x 4.29 m |
| Main Level | Kitchen | 2.64 m | 4.29 m | 2.64 m x 4.29 m |
| Main Level | Living Room | 7.82 m | 3.35 m | 7.82 m x 3.35 m |
| Main Level | Recreational, Games Room | 4.8 m | 3.53 m | 4.8 m x 3.53 m |
| Main Level | Other | 3.28 m | 2.31 m | 3.28 m x 2.31 m |
Utilities
| Cable | Available |
Interested?
Contact us for more information

